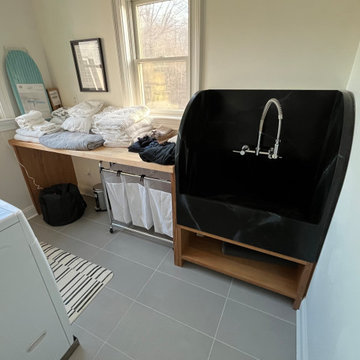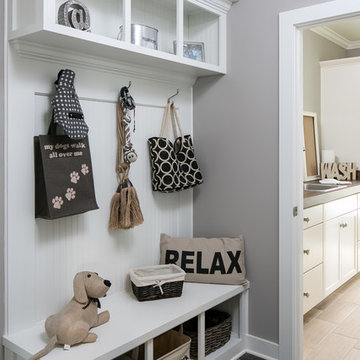Idées déco de buanderies avec un plan de travail en bois et un sol en carrelage de porcelaine
Trier par :
Budget
Trier par:Populaires du jour
1 - 20 sur 451 photos
1 sur 3

Aménagement d'une buanderie linéaire classique multi-usage et de taille moyenne avec un placard sans porte, des portes de placard blanches, un plan de travail en bois, un mur bleu, un sol en carrelage de porcelaine, des machines côte à côte, un sol gris et un plan de travail marron.

We basically squeezed this into a closet, but wow does it deliver! The roll out shelf can expand for folding and ironing and push back in when it's not needed. The wood shelves offer great linen storage and the exposed brick is a great reminder of all the hard work that has been done in this home!
Joe Kwon

This "perfect-sized" laundry room is just off the mudroom and can be closed off from the rest of the house. The large window makes the space feel large and open. A custom designed wall of shelving and specialty cabinets accommodates everything necessary for day-to-day laundry needs. This custom home was designed and built by Meadowlark Design+Build in Ann Arbor, Michigan. Photography by Joshua Caldwell.

Aménagement d'une grande buanderie parallèle classique dédiée avec un placard à porte shaker, des portes de placard bleues, un plan de travail en bois, un mur blanc, un sol en carrelage de porcelaine, des machines côte à côte, un sol gris et un plan de travail beige.

Renovated Laundry Room with Butcher Block Countertops, Custom Soap Stone Sink/Dog Washing Station
Idées déco pour une buanderie parallèle moderne de taille moyenne avec un plan de travail en bois, un mur blanc, un sol en carrelage de porcelaine, des machines côte à côte et un sol gris.
Idées déco pour une buanderie parallèle moderne de taille moyenne avec un plan de travail en bois, un mur blanc, un sol en carrelage de porcelaine, des machines côte à côte et un sol gris.

The Laundry room looks out over the back yard with corner windows, dark greenish gray cabinetry, grey hexagon tile floors and a butcerblock countertop.

Idées déco pour une petite buanderie linéaire contemporaine dédiée avec un évier posé, un placard à porte shaker, des portes de placard blanches, un plan de travail en bois, une crédence blanche, une crédence en carrelage métro, un mur gris, un sol en carrelage de porcelaine, des machines côte à côte, un sol gris et un plan de travail marron.

Donna Guyler Design
Inspiration pour une buanderie linéaire marine multi-usage et de taille moyenne avec un placard à porte shaker, des portes de placard grises, un plan de travail en bois, un mur blanc, un sol en carrelage de porcelaine et un sol gris.
Inspiration pour une buanderie linéaire marine multi-usage et de taille moyenne avec un placard à porte shaker, des portes de placard grises, un plan de travail en bois, un mur blanc, un sol en carrelage de porcelaine et un sol gris.

Multi-Functional and beautiful Laundry/Mudroom. Laundry folding space above the washer/drier with pull out storage in between. Storage for cleaning and other items above the washer/drier.

Emma Tannenbaum Photography
Cette image montre une grande buanderie traditionnelle en L dédiée avec un placard avec porte à panneau surélevé, des portes de placard grises, un plan de travail en bois, un mur bleu, un sol en carrelage de porcelaine, des machines côte à côte, un évier posé et un plan de travail marron.
Cette image montre une grande buanderie traditionnelle en L dédiée avec un placard avec porte à panneau surélevé, des portes de placard grises, un plan de travail en bois, un mur bleu, un sol en carrelage de porcelaine, des machines côte à côte, un évier posé et un plan de travail marron.

Added small mud room space in Laundry Room. Modern wallcovering Graham and Brown. Porcelain Tile Floors Fabrique from Daltile. Dash and Albert rug, Custom shelving with hooks. Baldwin Door handles. Cabinet custom white paint to match previous trim.

Jagoe Homes, Inc. Project: Lake Forest, Custom Home. Location: Owensboro, Kentucky. Parade of Homes, Owensboro.
Exemple d'une buanderie craftsman de taille moyenne avec un évier posé, un placard à porte shaker, des portes de placard blanches, un plan de travail en bois, un mur gris, un sol en carrelage de porcelaine et un sol beige.
Exemple d'une buanderie craftsman de taille moyenne avec un évier posé, un placard à porte shaker, des portes de placard blanches, un plan de travail en bois, un mur gris, un sol en carrelage de porcelaine et un sol beige.

Yellow vertical cabinets provide readily accessible storage. The yellow color brightens the space and gives the laundry room a fun vibe. Wood shelves balance the space and provides additional storage.

Cette image montre une très grande buanderie rustique en bois foncé avec un placard à porte shaker, un plan de travail en bois, une crédence blanche, une crédence en carrelage métro, un mur blanc, un sol en carrelage de porcelaine, des machines côte à côte, un sol noir et un plan de travail blanc.

Cette image montre une très grande buanderie nordique en U multi-usage avec un évier encastré, un placard à porte shaker, des portes de placard blanches, un plan de travail en bois, un mur blanc, un sol en carrelage de porcelaine, des machines côte à côte, un sol multicolore et un plan de travail marron.

Floors of Stone
Our Aged Oak Porcelain tiles have been taken through from the kitchen to this beautiful Utility room.
Exemple d'une très grande buanderie linéaire nature avec un évier de ferme, un placard à porte shaker, des portes de placard grises, un plan de travail en bois, un mur blanc, un sol en carrelage de porcelaine et un sol marron.
Exemple d'une très grande buanderie linéaire nature avec un évier de ferme, un placard à porte shaker, des portes de placard grises, un plan de travail en bois, un mur blanc, un sol en carrelage de porcelaine et un sol marron.

Réalisation d'une buanderie parallèle tradition dédiée et de taille moyenne avec un placard avec porte à panneau encastré, des portes de placard blanches, un plan de travail en bois, un mur blanc, un sol en carrelage de porcelaine, des machines superposées, un sol blanc et un plan de travail marron.

We updated this laundry room by installing Medallion Silverline Jackson Flat Panel cabinets in white icing color. The countertops are a custom Natural Black Walnut wood top with a Mockett charging station and a Porter single basin farmhouse sink and Moen Arbor high arc faucet. The backsplash is Ice White Wow Subway Tile. The floor is Durango Tumbled tile.

This dark, dreary kitchen was large, but not being used well. The family of 7 had outgrown the limited storage and experienced traffic bottlenecks when in the kitchen together. A bright, cheerful and more functional kitchen was desired, as well as a new pantry space.
We gutted the kitchen and closed off the landing through the door to the garage to create a new pantry. A frosted glass pocket door eliminates door swing issues. In the pantry, a small access door opens to the garage so groceries can be loaded easily. Grey wood-look tile was laid everywhere.
We replaced the small window and added a 6’x4’ window, instantly adding tons of natural light. A modern motorized sheer roller shade helps control early morning glare. Three free-floating shelves are to the right of the window for favorite décor and collectables.
White, ceiling-height cabinets surround the room. The full-overlay doors keep the look seamless. Double dishwashers, double ovens and a double refrigerator are essentials for this busy, large family. An induction cooktop was chosen for energy efficiency, child safety, and reliability in cooking. An appliance garage and a mixer lift house the much-used small appliances.
An ice maker and beverage center were added to the side wall cabinet bank. The microwave and TV are hidden but have easy access.
The inspiration for the room was an exclusive glass mosaic tile. The large island is a glossy classic blue. White quartz countertops feature small flecks of silver. Plus, the stainless metal accent was even added to the toe kick!
Upper cabinet, under-cabinet and pendant ambient lighting, all on dimmers, was added and every light (even ceiling lights) is LED for energy efficiency.
White-on-white modern counter stools are easy to clean. Plus, throughout the room, strategically placed USB outlets give tidy charging options.
Idées déco de buanderies avec un plan de travail en bois et un sol en carrelage de porcelaine
1
