Idées déco de buanderies avec un plan de travail en bois et un sol marron
Trier par :
Budget
Trier par:Populaires du jour
21 - 40 sur 282 photos
1 sur 3

Cleanliness and organization are top priority for this large family laundry room/mudroom. Concrete floors can handle the worst the kids throw at it, while baskets allow separation of clothing depending on color and dirt level!
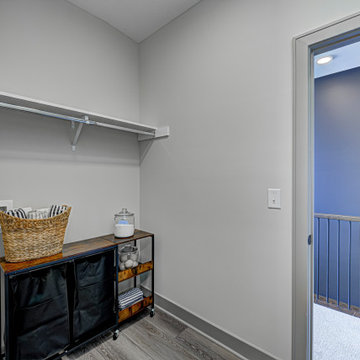
Explore urban luxury living in this new build along the scenic Midland Trace Trail, featuring modern industrial design, high-end finishes, and breathtaking views.
This spacious walk-in closet is meticulously designed to offer ample storage without compromising on style.
Project completed by Wendy Langston's Everything Home interior design firm, which serves Carmel, Zionsville, Fishers, Westfield, Noblesville, and Indianapolis.
For more about Everything Home, see here: https://everythinghomedesigns.com/
To learn more about this project, see here:
https://everythinghomedesigns.com/portfolio/midland-south-luxury-townhome-westfield/
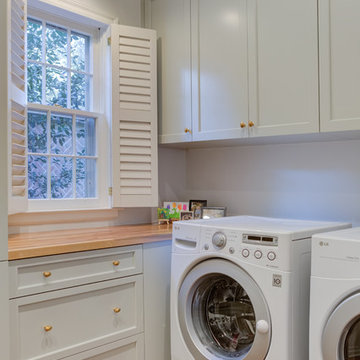
Idées déco pour une buanderie classique en L dédiée avec un placard avec porte à panneau encastré, des portes de placard grises, un plan de travail en bois, un mur blanc, un sol en bois brun, des machines côte à côte, un sol marron et un plan de travail marron.

Our clients get to indulge in the epitome of convenience and style with the newly added laundry room, adorned with striking blue shaker cabinets and elegant gold handles. This thoughtfully designed space combines functionality and aesthetics seamlessly. Revel in ample built-in storage, providing a designated place for every laundry necessity. The inclusion of a laundry sink and stackable washer and dryer enhances efficiency, transforming this room into a haven of productivity.
What sets it apart is its dual purpose – not only does it serve as a dedicated laundry space, but with exterior access, it effortlessly transitions into a practical mudroom.
This new addition is the perfect blend of form and function in this inviting and well-appointed addition to the home.
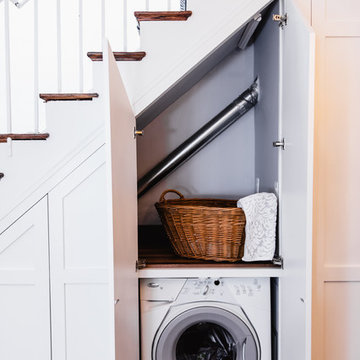
Idées déco pour une petite buanderie parallèle classique avec un placard, un placard à porte shaker, des portes de placard blanches, un plan de travail en bois, un sol en bois brun, des machines côte à côte, un sol marron et un plan de travail marron.

Tom Crane
Cette photo montre une grande buanderie chic en L dédiée avec des portes de placard beiges, un évier utilitaire, un placard à porte shaker, un plan de travail en bois, un mur beige, parquet foncé, des machines côte à côte, un sol marron et un plan de travail beige.
Cette photo montre une grande buanderie chic en L dédiée avec des portes de placard beiges, un évier utilitaire, un placard à porte shaker, un plan de travail en bois, un mur beige, parquet foncé, des machines côte à côte, un sol marron et un plan de travail beige.
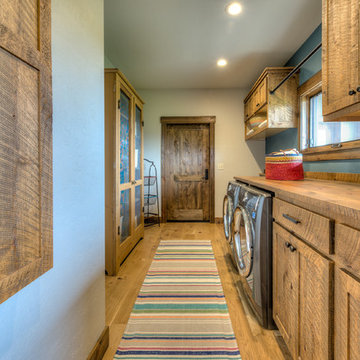
Beck Builders
Inspiration pour une buanderie parallèle chalet en bois brun dédiée avec un évier posé, un placard à porte shaker, un plan de travail en bois, un sol en bois brun, des machines côte à côte, un sol marron, un plan de travail marron et un mur gris.
Inspiration pour une buanderie parallèle chalet en bois brun dédiée avec un évier posé, un placard à porte shaker, un plan de travail en bois, un sol en bois brun, des machines côte à côte, un sol marron, un plan de travail marron et un mur gris.

Cette image montre une petite buanderie linéaire rustique multi-usage avec un évier posé, un placard à porte shaker, des portes de placards vertess, un plan de travail en bois, un mur gris, un sol en bois brun, des machines côte à côte, un sol marron et un plan de travail marron.
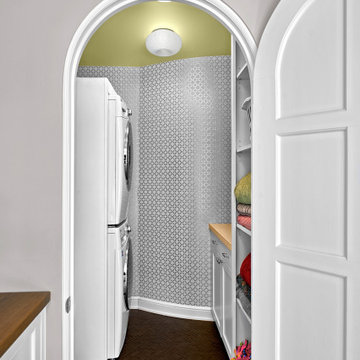
The brand new laundry room boasts custom cabinetry, closed and hanging storage, and counter space for folding. The printed linen wallcovering adds a fun texture and pattern on the walls, which we complemented with a bold citron ceiling and hand-blown Italian glass light fixtures. And of course, the original laundry shoot still works!

Photography by Michael J. Lee
Aménagement d'une petite buanderie linéaire classique dédiée avec un évier utilitaire, un placard à porte shaker, des portes de placard bleues, un plan de travail en bois, un mur blanc, un sol en bois brun, des machines côte à côte, un sol marron et un plan de travail bleu.
Aménagement d'une petite buanderie linéaire classique dédiée avec un évier utilitaire, un placard à porte shaker, des portes de placard bleues, un plan de travail en bois, un mur blanc, un sol en bois brun, des machines côte à côte, un sol marron et un plan de travail bleu.
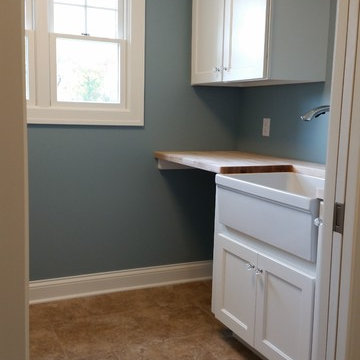
Réalisation d'une petite buanderie linéaire tradition avec un placard, un évier de ferme, un placard avec porte à panneau encastré, des portes de placard blanches, un plan de travail en bois, un mur gris, un sol en carrelage de céramique, des machines côte à côte, un sol marron et un plan de travail beige.
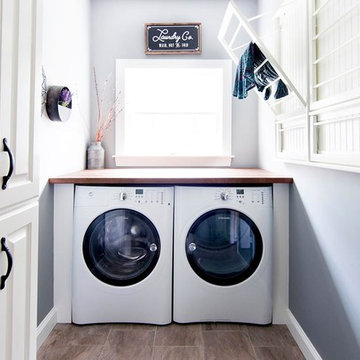
Inspiration pour une buanderie linéaire traditionnelle dédiée et de taille moyenne avec un placard à porte shaker, des portes de placard blanches, un plan de travail en bois, un mur bleu, un sol en bois brun, des machines côte à côte et un sol marron.

Cette photo montre une buanderie méditerranéenne multi-usage et de taille moyenne avec un évier 1 bac, un placard avec porte à panneau encastré, des portes de placard bleues, un plan de travail en bois, parquet clair, des machines côte à côte, un sol marron et un plan de travail marron.

Inspiration pour une buanderie en L multi-usage et de taille moyenne avec un placard à porte plane, des portes de placard noires, un plan de travail en bois, un mur blanc, parquet clair, des machines côte à côte, un sol marron et un plan de travail marron.

The laundry room & pantry were also updated to include lovely built-in storage and tie in with the finishes in the kitchen.
Cette photo montre une petite buanderie éclectique en L multi-usage avec un placard à porte shaker, des portes de placard blanches, un plan de travail en bois, une crédence blanche, une crédence en lambris de bois, un mur bleu, un sol en bois brun, des machines côte à côte, un sol marron et du lambris de bois.
Cette photo montre une petite buanderie éclectique en L multi-usage avec un placard à porte shaker, des portes de placard blanches, un plan de travail en bois, une crédence blanche, une crédence en lambris de bois, un mur bleu, un sol en bois brun, des machines côte à côte, un sol marron et du lambris de bois.

Laundry Room Remodel With New Shiplap, Cabinets, Butcher Block Shelves & Folding Table
Cette image montre une buanderie traditionnelle de taille moyenne avec un placard à porte shaker, des portes de placard blanches, un plan de travail en bois, un mur beige, sol en stratifié, des machines côte à côte, un sol marron et du lambris de bois.
Cette image montre une buanderie traditionnelle de taille moyenne avec un placard à porte shaker, des portes de placard blanches, un plan de travail en bois, un mur beige, sol en stratifié, des machines côte à côte, un sol marron et du lambris de bois.

Cette image montre une grande buanderie rustique en U multi-usage avec un évier encastré, un placard avec porte à panneau encastré, des portes de placard marrons, un plan de travail en bois, une crédence noire, une crédence en céramique, un mur blanc, parquet clair, des machines côte à côte, un sol marron, plan de travail noir et du lambris de bois.
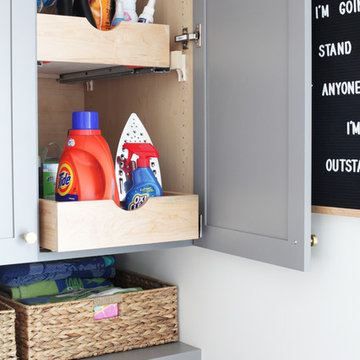
Pull out storage for cleaning chemicals keeps them out of reach of little hands, and laundry basket storage for each family member provides ease of use and improves organization.
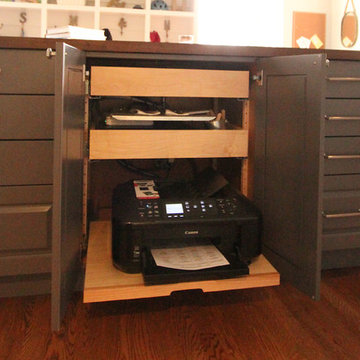
The family printer was hidden behind cabinet doors and placed on a rollout so the scanner/copier function could still be utilized. Two rollouts were placed above and keep extra paper and print cartridges nice and organized.
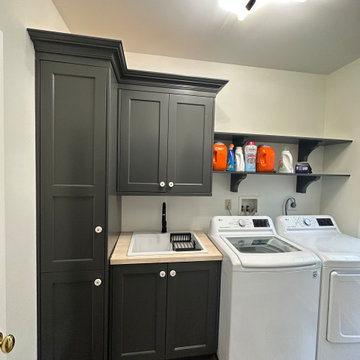
Réalisation d'une grande buanderie parallèle design dédiée avec un évier posé, un placard à porte shaker, des portes de placard noires, un plan de travail en bois, un mur beige, un sol en bois brun, des machines côte à côte, un sol marron et un plan de travail marron.
Idées déco de buanderies avec un plan de travail en bois et un sol marron
2