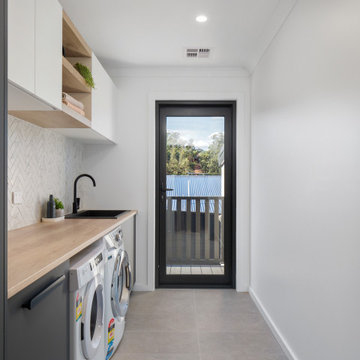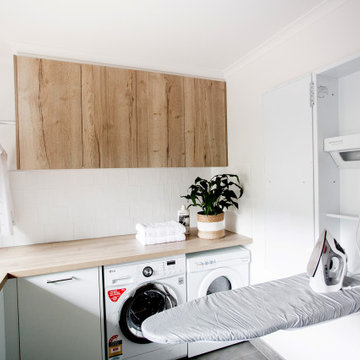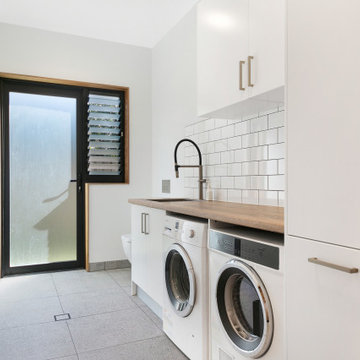Idées déco de buanderies avec un plan de travail en bois et une crédence
Trier par :
Budget
Trier par:Populaires du jour
21 - 40 sur 430 photos
1 sur 3

A copse green shaker kitchen with oak and copper elements throughout. This kitchen features a secret utility area with washer, dryer and boiler all covered by the furniture. The large worktop standing boiler cabinet is divided into sections to create a more functional storage space.

The finished project! The white built-in locker system with a floor to ceiling cabinet for added storage. Black herringbone slate floor, and wood countertop for easy folding.

Réalisation d'une petite buanderie linéaire champêtre dédiée avec un évier 1 bac, un placard à porte shaker, des portes de placard bleues, un plan de travail en bois, une crédence blanche, une crédence en carrelage métro, un mur beige, un sol en carrelage de céramique, des machines superposées, un sol blanc et un plan de travail marron.

Idées déco pour une buanderie linéaire romantique multi-usage et de taille moyenne avec un plan de travail en bois, une crédence bleue, une crédence en céramique, un mur beige, un sol en carrelage de céramique et des machines côte à côte.

This laundry room has so much character! The patterned tile gives it the wow factor it needs. Cabinets are painted in Sherwin Williams Grizzle Gray as well as all the trim, window seat, and crown molding. The farmhouse apron front sink and white milk glass hardware bring in a bit of vintage to the space.

We updated this laundry room by installing Medallion Silverline Jackson Flat Panel cabinets in white icing color. The countertops are a custom Natural Black Walnut wood top with a Mockett charging station and a Porter single basin farmhouse sink and Moen Arbor high arc faucet. The backsplash is Ice White Wow Subway Tile. The floor is Durango Tumbled tile.

The laundry room features gray shaker cabinetry, a butcher block countertop for warmth, and a simple white subway tile to offset the bold black, white, and gray patterned floor tiles.

Our client wanted a finished laundry room. We choose blue cabinets with a ceramic farmhouse sink, gold accessories, and a pattern back wall. The result is an eclectic space with lots of texture and pattern.

The compact and functional ground floor utility room and WC has been positioned where the original staircase used to be in the centre of the house.
We kept to a paired down utilitarian style and palette when designing this practical space. A run of bespoke birch plywood full height cupboards for coats and shoes and a laundry cupboard with a stacked washing machine and tumble dryer. Tucked at the end is an enamel bucket sink and lots of open shelving storage. A simple white grid of tiles and the natural finish cork flooring which runs through out the house.

Bright laundry room with a wood countertop and stacked washer/dryer. Complete with floating shelves, and a sink.
Idées déco pour une grande buanderie linéaire montagne dédiée avec un évier 1 bac, un plan de travail en bois, une crédence blanche, une crédence en carrelage métro, un mur blanc, des machines superposées, un sol bleu et un plan de travail marron.
Idées déco pour une grande buanderie linéaire montagne dédiée avec un évier 1 bac, un plan de travail en bois, une crédence blanche, une crédence en carrelage métro, un mur blanc, des machines superposées, un sol bleu et un plan de travail marron.

Exemple d'une grande buanderie nature avec des portes de placard bleues, un plan de travail en bois, une crédence bleue, une crédence en céramique, un mur gris, un sol en carrelage de céramique, un sol gris et un plan de travail marron.

Designed by Katherine Dashiell of Reico Kitchen & Bath in Annapolis, MD in collaboration with Emory Construction, this coastal transitional inspired project features cabinet designs for the kitchen, bar, powder room, primary bathroom and laundry room.
The kitchen design features Merillat Classic Tolani in a Cotton finish on the perimeter kitchen cabinets. For the kitchen island, the cabinets are Merillat Masterpiece Montresano Rustic Alder in a Husk Suede finish. The design also includes a Kohler Whitehaven sink.
The bar design features Green Forest Cabinetry in the Park Place door style with a White finish.
The powder room bathroom design features Merillat Classic in the Tolani door style in a Nightfall finish.
The primary bathroom design features Merillat Masterpiece cabinets in the Turner door style in Rustic Alder with a Husk Suede finish.
The laundry room features Green Forest Cabinetry in the Park Place door style with a Spéciale Grey finish.
“This was our second project working with Reico. The overall process is overwhelming given the infinite layout options and design combinations so having the experienced team at Reico listen to our vision and put it on paper was invaluable,” said the client. “They considered our budget and thoughtfully allocated the dollars.”
“The team at Reico never balked if we requested a quote in a different product line or a tweak to the layout. The communication was prompt, professional and easy to understand. And of course, the finished product came together beautifully – better than we could have ever imagined! Katherine and Angel at the Annapolis location were our primary contacts and we can’t thank them enough for all of their hard work and care they put into our project.”
Photos courtesy of BTW Images LLC.

Cette image montre une buanderie parallèle design dédiée avec un évier posé, des portes de placard grises, un plan de travail en bois, une crédence en carrelage métro, un mur blanc, un sol en carrelage de céramique, des machines côte à côte et un sol gris.

Inspiration pour une buanderie urbaine en L dédiée avec un évier 1 bac, des portes de placard blanches, un plan de travail en bois, une crédence grise, une crédence en céramique, un mur blanc, un sol en carrelage de céramique, un sol gris et un plan de travail orange.

The laundry room features gray shaker cabinetry, a butcher block countertop for warmth, and a simple white subway tile to offset the bold black, white, and gray patterned floor tiles.

Idées déco pour une buanderie linéaire moderne multi-usage et de taille moyenne avec un évier de ferme, un placard à porte shaker, des portes de placards vertess, un plan de travail en bois, une crédence blanche, une crédence en carreau de ciment, un mur beige, un sol en carrelage de céramique, des machines côte à côte, un sol gris, un plan de travail marron et du papier peint.

Revised laundry layout with added storage, allowance for side by side washer & dryer, ironing in laundry space with wall mounted ironing station.
Réalisation d'une buanderie design en L et bois brun dédiée et de taille moyenne avec un évier posé, un placard à porte plane, un plan de travail en bois, une crédence blanche, une crédence en céramique, un mur blanc, un sol en carrelage de céramique, des machines côte à côte et un sol gris.
Réalisation d'une buanderie design en L et bois brun dédiée et de taille moyenne avec un évier posé, un placard à porte plane, un plan de travail en bois, une crédence blanche, une crédence en céramique, un mur blanc, un sol en carrelage de céramique, des machines côte à côte et un sol gris.

Cette photo montre une grande buanderie linéaire nature multi-usage avec un évier encastré, un placard à porte shaker, des portes de placard blanches, un plan de travail en bois, une crédence en bois, un mur blanc, un sol en carrelage de porcelaine, des machines côte à côte, un sol gris et un plan de travail beige.

Cette photo montre une buanderie parallèle chic dédiée et de taille moyenne avec un placard à porte shaker, des portes de placard blanches, un plan de travail en bois, une crédence noire, fenêtre, un mur blanc, un sol en carrelage de céramique, des machines superposées, un sol noir, un plan de travail marron et du papier peint.

Idées déco pour une buanderie linéaire contemporaine dédiée avec un évier posé, un placard à porte plane, des portes de placard blanches, un plan de travail en bois, une crédence blanche, une crédence en carrelage métro, un sol en carrelage de céramique, des machines côte à côte, un mur blanc, un sol gris et un plan de travail marron.
Idées déco de buanderies avec un plan de travail en bois et une crédence
2