Idées déco de buanderies avec un plan de travail en calcaire et un plan de travail en inox
Trier par :
Budget
Trier par:Populaires du jour
21 - 40 sur 278 photos
1 sur 3
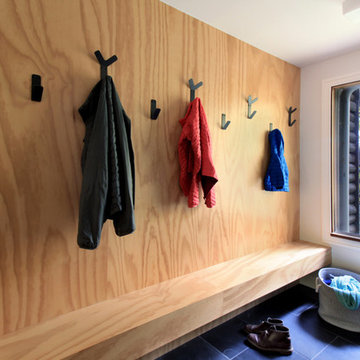
Aménagement d'une petite buanderie parallèle moderne multi-usage avec un évier posé, un placard à porte shaker, des portes de placard blanches, un plan de travail en inox, un mur blanc, un sol en ardoise, des machines côte à côte, un sol gris et un plan de travail gris.
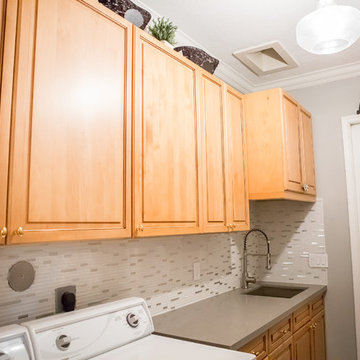
Inspiration pour une buanderie parallèle traditionnelle en bois clair de taille moyenne avec un placard, un évier encastré, un placard avec porte à panneau surélevé, un plan de travail en calcaire, un mur gris, des machines côte à côte et un plan de travail gris.

Inspiration pour une grande buanderie parallèle marine dédiée avec un évier 1 bac, un placard avec porte à panneau encastré, des portes de placard blanches, un plan de travail en calcaire, un mur gris, parquet clair et des machines superposées.
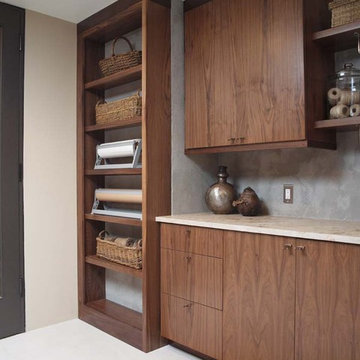
Normandy Designer Kathryn O’Donovan recently updated a Laundry Room for a client in South Barrington that added modern style and functionality to the space.
This client was looking to create their dream Laundry Room in their very beautiful and unique modern home. The home was originally designed by Peter Roesch, a protégé of Mies van der Rohe, and has a distinctive modern look. Kathryn’s design goal was to simultaneously enhance and soften the home’s modern stylings.
The room featured a modern cement plaster detail on the walls, which the homeowner wanted to preserve and show off. Open shelving with exposed brackets reinforced the industrial look, and the walnut cabinetry and honed limestone countertop introduced warmth to the space.
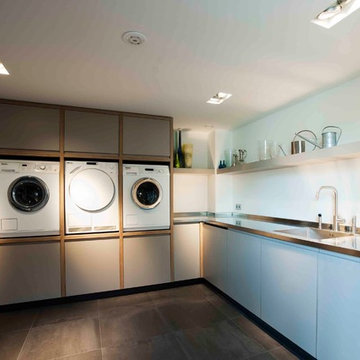
Idées déco pour une grande buanderie contemporaine en L multi-usage avec un évier intégré, un plan de travail en inox, un mur blanc, des machines côte à côte, un placard à porte plane et des portes de placard bleues.
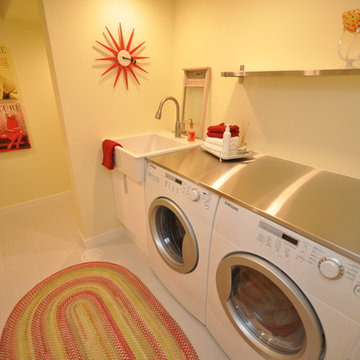
This space was a complete transformation. From an over sized, poorly functioning two piece bathroom, to a beautifully designed laundry room.
Exemple d'une buanderie chic avec un plan de travail en inox.
Exemple d'une buanderie chic avec un plan de travail en inox.
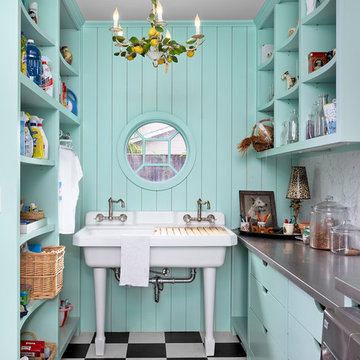
Idée de décoration pour une petite buanderie bohème en U multi-usage avec un placard sans porte, un plan de travail en inox, des machines côte à côte, un sol multicolore, un plan de travail gris et un évier utilitaire.

Une pièce indispensable souvent oubliée
En complément de notre activité de cuisiniste, nous réalisons régulièrement des lingeries/ buanderies.
Fonctionnelle et esthétique
Venez découvrir dans notre showroom à Déville lès Rouen une lingerie/buanderie sur mesure.
Nous avons conçu une implantation fonctionnelle : un plan de travail en inox avec évier soudé et mitigeur, des paniers à linges intégrés en sous-plan, un espace de rangement pour les produits ménagers et une penderie pour suspendre quelques vêtements en attente de repassage.
Le lave-linge et le sèche-linge Miele sont superposés grâce au tiroir de rangement qui offre une tablette pour poser un panier afin de décharger le linge.
L’armoire séchante d’Asko vient compléter notre lingerie, véritable atout méconnu.

A contemporary holiday home located on Victoria's Mornington Peninsula featuring rammed earth walls, timber lined ceilings and flagstone floors. This home incorporates strong, natural elements and the joinery throughout features custom, stained oak timber cabinetry and natural limestone benchtops. With a nod to the mid century modern era and a balance of natural, warm elements this home displays a uniquely Australian design style. This home is a cocoon like sanctuary for rejuvenation and relaxation with all the modern conveniences one could wish for thoughtfully integrated.

Coming from the garage, this welcoming space greets the homeowners. An inviting splash of color and comfort, the built-in bench offers a place to take off your shoes. The tall cabinets flanking the bench offer generous storage for coats, jackets, and shoes.
The ample and attractive storage was made possible by moving both the garage and hallway doors leading into this space.
Bob Narod, Photographer
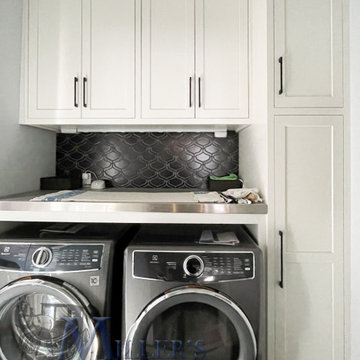
These white laundry room cabinets are designed to maximize storage space in this small laundry room while matching the kitchen. A stainless steel counter and black backsplash add modern style.
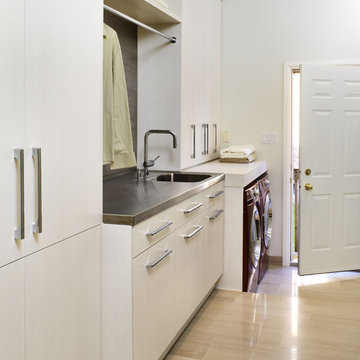
Donna Griffith Photography
Idée de décoration pour une buanderie design avec un plan de travail en inox, un sol en calcaire, des machines côte à côte, un sol beige, des portes de placard blanches, un évier intégré et un mur blanc.
Idée de décoration pour une buanderie design avec un plan de travail en inox, un sol en calcaire, des machines côte à côte, un sol beige, des portes de placard blanches, un évier intégré et un mur blanc.
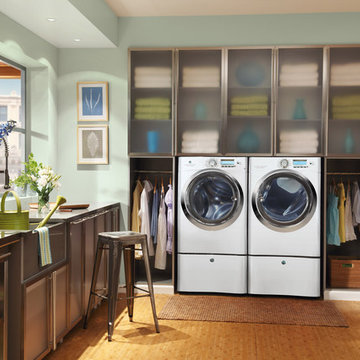
Open floor laundry room with floral accents and built-in shelving
Cette photo montre une buanderie chic en L et inox multi-usage et de taille moyenne avec un évier de ferme, un placard à porte vitrée, un plan de travail en inox, un mur vert, un sol en bois brun et des machines côte à côte.
Cette photo montre une buanderie chic en L et inox multi-usage et de taille moyenne avec un évier de ferme, un placard à porte vitrée, un plan de travail en inox, un mur vert, un sol en bois brun et des machines côte à côte.

Who said a Laundry Room had to be dull and boring? This colorful laundry room is loaded with storage both in its custom cabinetry and also in its 3 large closets for winter/spring clothing. The black and white 20x20 floor tile gives a nod to retro and is topped off with apple green walls and an organic free-form backsplash tile! This room serves as a doggy mud-room, eating center and luxury doggy bathing spa area as well. The organic wall tile was designed for visual interest as well as for function. The tall and wide backsplash provides wall protection behind the doggy bathing station. The bath center is equipped with a multifunction hand-held faucet with a metal hose for ease while giving the dogs a bath. The shelf underneath the sink is a pull-out doggy eating station and the food is located in a pull-out trash bin.
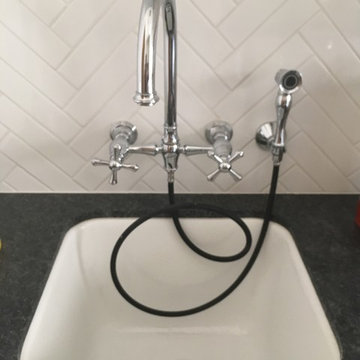
Idée de décoration pour une buanderie parallèle tradition multi-usage et de taille moyenne avec un évier encastré, un placard à porte plane, des portes de placard blanches, un plan de travail en calcaire, un mur blanc, un sol en calcaire, des machines côte à côte, un sol noir et plan de travail noir.

A country house boot room designed to complement a Flemish inspired bespoke kitchen in the same property. The doors and drawers were set back within the frame to add detail, and the sink was carved from basalt.
Primary materials: Hand painted tulipwood, Italian basalt, lost wax cast ironmongery.
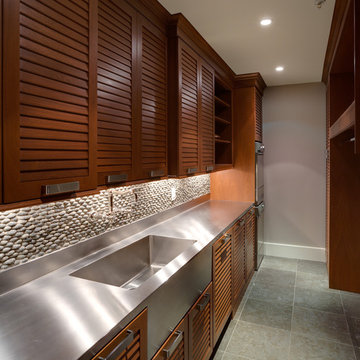
Laundry room
Cette image montre une buanderie parallèle design en bois foncé avec un placard à porte persienne, un plan de travail en inox et un plan de travail gris.
Cette image montre une buanderie parallèle design en bois foncé avec un placard à porte persienne, un plan de travail en inox et un plan de travail gris.

The laundry features white cabinetry with brass handles and tapware, creating cohesion throughout the entire home. The layout includes substantial storage and bench space, ensuring a practical space for the owners while enriching it with comfort and style.
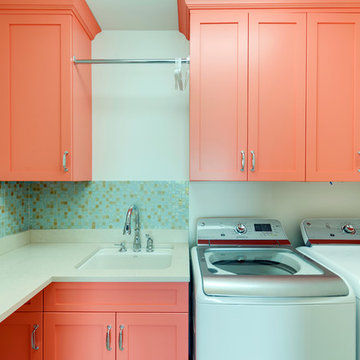
Cette photo montre une buanderie tendance en L dédiée et de taille moyenne avec un placard avec porte à panneau encastré, des portes de placard oranges, un plan de travail en calcaire, un mur blanc, des machines côte à côte et un évier encastré.
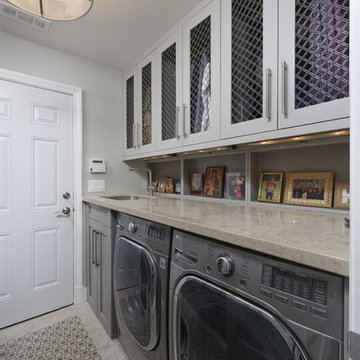
Close-up of the new laundry wall: a large countertop allows ample room for sorting and folding laundry.
"Now it's truly a pleasure to do the laundry." - Julie, Homeowner
Bob Narod, Photographer
Idées déco de buanderies avec un plan de travail en calcaire et un plan de travail en inox
2