Idées déco de buanderies avec un plan de travail en calcaire et un plan de travail en onyx
Trier par :
Budget
Trier par:Populaires du jour
1 - 20 sur 169 photos
1 sur 3

Kolanowski Studio
Exemple d'une grande buanderie chic en U multi-usage avec un évier 1 bac, un placard avec porte à panneau encastré, des portes de placard blanches, un plan de travail en calcaire, un sol en carrelage de porcelaine, des machines côte à côte, un mur beige et un plan de travail beige.
Exemple d'une grande buanderie chic en U multi-usage avec un évier 1 bac, un placard avec porte à panneau encastré, des portes de placard blanches, un plan de travail en calcaire, un sol en carrelage de porcelaine, des machines côte à côte, un mur beige et un plan de travail beige.
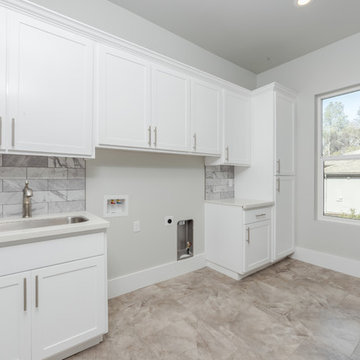
Exemple d'une buanderie linéaire moderne multi-usage et de taille moyenne avec un évier 2 bacs, un placard à porte plane, des portes de placard blanches, un plan de travail en calcaire, un mur gris, un sol en carrelage de céramique, des machines côte à côte, un sol beige et un plan de travail gris.

Inspiration pour une grande buanderie traditionnelle multi-usage avec un évier utilitaire, un placard à porte shaker, des portes de placard blanches, un plan de travail en calcaire, un mur beige, un sol en marbre et un sol beige.

-Cabinets: HAAS, Cherry wood species with a Barnwood Stain and Shakertown – V door style
-Berenson cabinetry hardware 9425-4055
-Flooring: SHAW Napa Plank 6x24 tiles for floor and shower surround Niche tiles are SHAW Napa Plank 2 x 21 with GLAZZIO Crystal Morning mist accent/Silverado Power group
-Countertops: Cambria Quartz Berwyn on sink in bathroom
Vicostone Onyx White Polished in laundry area, desk and master closet
-Laundry wall tile: Glazzio Crystal Morning mist/Silverado power grout
-Sliding Barn Doors: Karona with Bubble Glass
-Shiplap: custom white washed tongue and grove pine

Cette photo montre une grande buanderie parallèle chic multi-usage avec un évier posé, un placard à porte shaker, des portes de placard blanches, un plan de travail en calcaire, un mur gris, un sol en carrelage de porcelaine, des machines côte à côte et un sol beige.

Cette image montre une buanderie traditionnelle multi-usage et de taille moyenne avec un évier encastré, des portes de placard blanches, un mur blanc, parquet clair, un placard sans porte, un plan de travail en calcaire, des machines côte à côte, un sol marron et un plan de travail marron.

Bergsproduction
Cette photo montre une buanderie parallèle tendance de taille moyenne avec un placard, un évier posé, un placard à porte plane, des portes de placard blanches, un plan de travail en calcaire, un mur blanc, un sol en marbre, des machines côte à côte et un sol blanc.
Cette photo montre une buanderie parallèle tendance de taille moyenne avec un placard, un évier posé, un placard à porte plane, des portes de placard blanches, un plan de travail en calcaire, un mur blanc, un sol en marbre, des machines côte à côte et un sol blanc.

Aaron Leitz
Cette image montre une buanderie linéaire traditionnelle dédiée et de taille moyenne avec un évier encastré, un placard avec porte à panneau encastré, des portes de placard grises, un plan de travail en calcaire, un mur gris, un sol en bois brun, des machines côte à côte et un plan de travail beige.
Cette image montre une buanderie linéaire traditionnelle dédiée et de taille moyenne avec un évier encastré, un placard avec porte à panneau encastré, des portes de placard grises, un plan de travail en calcaire, un mur gris, un sol en bois brun, des machines côte à côte et un plan de travail beige.

Before the remodel!
Inspiration pour une très grande buanderie méditerranéenne en U multi-usage avec un placard avec porte à panneau encastré, un plan de travail en calcaire, un sol en calcaire, des machines côte à côte, des portes de placard beiges et un mur beige.
Inspiration pour une très grande buanderie méditerranéenne en U multi-usage avec un placard avec porte à panneau encastré, un plan de travail en calcaire, un sol en calcaire, des machines côte à côte, des portes de placard beiges et un mur beige.

Jim Gross Photography
Idée de décoration pour une buanderie parallèle tradition multi-usage et de taille moyenne avec un évier posé, un placard à porte shaker, des portes de placard blanches, un plan de travail en calcaire, un sol en carrelage de porcelaine, des machines côte à côte et un mur beige.
Idée de décoration pour une buanderie parallèle tradition multi-usage et de taille moyenne avec un évier posé, un placard à porte shaker, des portes de placard blanches, un plan de travail en calcaire, un sol en carrelage de porcelaine, des machines côte à côte et un mur beige.

The best of the present and past merge in this distinctive new design inspired by two classic all-American architectural styles. The roomy main floor includes a spacious living room, well-planned kitchen and dining area, large (15- by 15-foot) library and a handy mud room perfect for family living. Upstairs three family bedrooms await. The lower level features a family room, large home theater, billiards area and an exercise
room.

Jim Somerset Photography
Cette photo montre une buanderie bord de mer en L de taille moyenne avec des portes de placard bleues, un placard à porte persienne, un mur beige, un évier 1 bac, un plan de travail en calcaire, un sol en calcaire et un plan de travail beige.
Cette photo montre une buanderie bord de mer en L de taille moyenne avec des portes de placard bleues, un placard à porte persienne, un mur beige, un évier 1 bac, un plan de travail en calcaire, un sol en calcaire et un plan de travail beige.

Home to a large family, the brief for this laundry in Brighton was to incorporate as much storage space as possible. Our in-house Interior Designer, Jeyda has created a galley style laundry with ample storage without having to compromise on style.

Coming from the garage, this welcoming space greets the homeowners. An inviting splash of color and comfort, the built-in bench offers a place to take off your shoes. The tall cabinets flanking the bench offer generous storage for coats, jackets, and shoes.
Bob Narod, Photographer
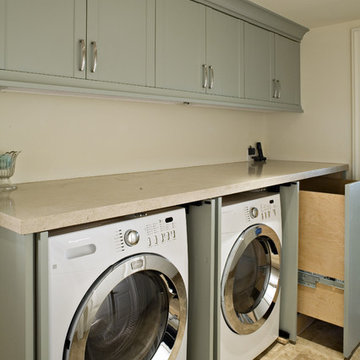
Cette photo montre une buanderie chic avec un plan de travail en calcaire, un sol en calcaire et des portes de placard grises.

Beautiful custom Spanish Mediterranean home located in the special Three Arch community of Laguna Beach, California gets a complete remodel to bring in a more casual coastal style.
Beautiful custom laundry room with natural shell mosaics.
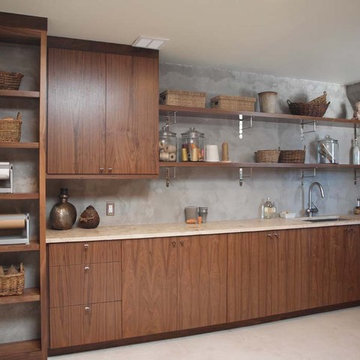
This laundry room features a modern cement plaster on the walls, which the homeowner wanted to preserve and show off. Normandy Designer Kathryn O'Donovan added open shelving with exposed brackets to create the overall industrial look of the room. The the walnut cabinetry and honed limestone countertop added warmth and plenty of storage to the space.
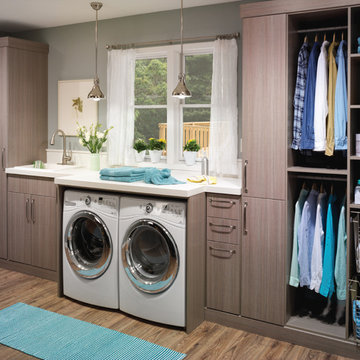
Org Dealer
Idées déco pour une buanderie linéaire industrielle dédiée et de taille moyenne avec un évier posé, un placard à porte plane, un plan de travail en calcaire, des machines côte à côte, un mur gris, parquet clair et des portes de placard grises.
Idées déco pour une buanderie linéaire industrielle dédiée et de taille moyenne avec un évier posé, un placard à porte plane, un plan de travail en calcaire, des machines côte à côte, un mur gris, parquet clair et des portes de placard grises.

Home to a large family, the brief for this laundry in Brighton was to incorporate as much storage space as possible. Our in-house Interior Designer, Jeyda has created a galley style laundry with ample storage without having to compromise on style.
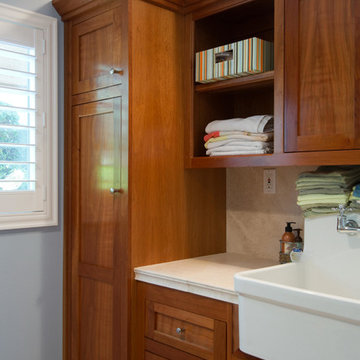
Inspiration pour une buanderie parallèle minimaliste en bois brun dédiée et de taille moyenne avec un évier de ferme, un placard à porte shaker, un plan de travail en calcaire, un mur bleu et des machines côte à côte.
Idées déco de buanderies avec un plan de travail en calcaire et un plan de travail en onyx
1