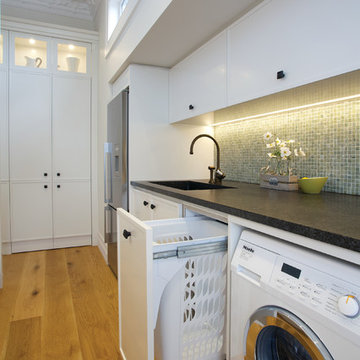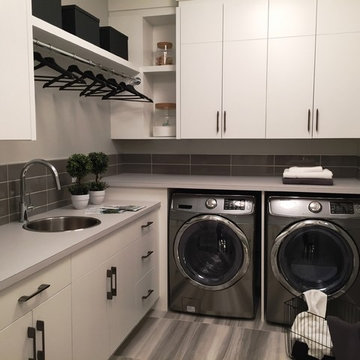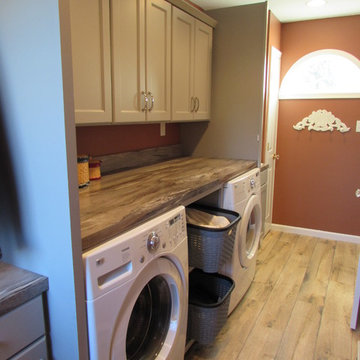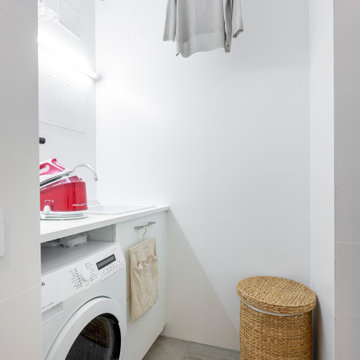Idées déco de buanderies avec un plan de travail en cuivre et un plan de travail en stratifié
Trier par :
Budget
Trier par:Populaires du jour
61 - 80 sur 3 843 photos
1 sur 3

Interior Design: freudenspiel by Elisabeth Zola;
Fotos: Zolaproduction;
Der Heizungsraum ist groß genug, um daraus auch einen Waschkeller zu machen. Aufgrund der Anordnung wie eine Küchenzeile, bietet der Waschkeller viel Arbeitsfläche. Der vertikale Wäscheständer, der an der Decke montiert ist, nimmt keinen Platz am Boden weg und wird je nach Bedarf hoch oder herunter gefahren.

CR3 Studio
Idées déco pour une petite buanderie contemporaine en L dédiée avec un évier posé, un placard à porte plane, des portes de placard blanches, un plan de travail en stratifié, un mur blanc, un sol en carrelage de porcelaine, des machines côte à côte et un sol gris.
Idées déco pour une petite buanderie contemporaine en L dédiée avec un évier posé, un placard à porte plane, des portes de placard blanches, un plan de travail en stratifié, un mur blanc, un sol en carrelage de porcelaine, des machines côte à côte et un sol gris.

Whether it’s used as a laundry, cloakroom, stashing sports gear or for extra storage space a utility and boot room will help keep your kitchen clutter-free and ensure everything in your busy household is streamlined and organised!
Our head designer worked very closely with the clients on this project to create a utility and boot room that worked for all the family needs and made sure there was a place for everything. Masses of smart storage!

Hideaway Bins are ideal for use as a hidden storage solution within any area of your home - kitchen, bathroom, laundry....anywhere!
Three intelligently designed, New Zealand made ranges are available, offering a simple and stylish space-saving solution.
Hide your laundry, store your extra linen or use as a removable washing basket - the new Laundry Hamper is a high quality storage solution for your home. Featuring air vents to reduce moisture and a robust steel frame designed to withstand the weight of wet washing, this innovative new system is a must for your laundry!
SCL160D-W - 1 x 60L Laundry Hamper, Door Pull
Recommended use - Laundry Hamper - Install multiple hampers side by side for separating laundry. Ideal for apartment living or a large family home
Hamper - Made from a recyclable polypropylene. Moulded handles for easy removal. Single hamper holds up to 60L.
High quality construction - Robust 1.2mm zinc treated steel framework, powder coated for durability and capable of withstanding the weight of wet washing.
Additional features - Pitch adjustment, air vents for ventilation and a solid base to prevent dripping.
Runners - High quality German ball bearing self-close runners that create a controlled close through the use of an air vacuum dampener that protects the unit from slamming. Runners over-extend to ensure the hamper will come clear of the bench top and have a dynamic weight loading of 52kgs.
Colour - Arctic White.
Mounting options - Top mount and / or side mount.
Photo Credit: Jane Usher

A multi-purpose laundry room that keeps your house clean and you organized! To see more of the Lane floor plan visit: www.gomsh.com/the-lane
Photo by: Bryan Chavez

Rich "Adriatic Sea" blue cabinets with matte black hardware, white formica countertops, matte black faucet and hardware, floor to ceiling wall cabinets, vinyl plank flooring, and separate toilet room.

Aménagement d'une petite buanderie linéaire classique avec un placard avec porte à panneau encastré, des portes de placard blanches, un plan de travail en stratifié, un mur gris, parquet clair, des machines côte à côte et un plan de travail beige.

Timber benchtops warm up the otherwise clean white laundry. The long bench and overhead storage cupboards make a practical working space.
Interior design by C.Jong
Photography by Pixel Poetry

Stained cabinets with tall appliances worked well with the rustic stone flooring.
Idée de décoration pour une buanderie minimaliste en bois foncé dédiée et de taille moyenne avec un évier posé, un placard à porte plane, un plan de travail en stratifié, un mur beige, un sol en carrelage de céramique, des machines côte à côte, un sol multicolore et un plan de travail gris.
Idée de décoration pour une buanderie minimaliste en bois foncé dédiée et de taille moyenne avec un évier posé, un placard à porte plane, un plan de travail en stratifié, un mur beige, un sol en carrelage de céramique, des machines côte à côte, un sol multicolore et un plan de travail gris.

Modern laundry offering plenty of bench space, a chute and plenty of storage all the necessary items and more! Enviable shaker style to compliment the Hamptons look of the home.
Live By The Sea Photography

Baskets on the open shelves help to keep things in place and organized. Simple Ikea base cabinets house the sink plumbing and a large tub for recycling.

Elegant Woodwork
Aménagement d'une buanderie moderne en L dédiée et de taille moyenne avec un évier 1 bac, un placard à porte plane, des portes de placard blanches, un plan de travail en stratifié et des machines côte à côte.
Aménagement d'une buanderie moderne en L dédiée et de taille moyenne avec un évier 1 bac, un placard à porte plane, des portes de placard blanches, un plan de travail en stratifié et des machines côte à côte.

Jonathan Edwards
Cette image montre une grande buanderie marine multi-usage avec un évier posé, un placard avec porte à panneau encastré, des portes de placard blanches, un plan de travail en stratifié, un mur bleu, un sol en marbre et des machines côte à côte.
Cette image montre une grande buanderie marine multi-usage avec un évier posé, un placard avec porte à panneau encastré, des portes de placard blanches, un plan de travail en stratifié, un mur bleu, un sol en marbre et des machines côte à côte.

Réalisation d'une petite buanderie linéaire tradition dédiée avec un placard avec porte à panneau encastré, des portes de placard grises, un plan de travail en stratifié et des machines côte à côte.

Marilyn Peryer Style House 2014
Idée de décoration pour une petite buanderie tradition avec un placard, un placard sans porte, des portes de placard blanches, un plan de travail en stratifié, parquet en bambou, des machines superposées, un sol jaune, un plan de travail multicolore et un mur beige.
Idée de décoration pour une petite buanderie tradition avec un placard, un placard sans porte, des portes de placard blanches, un plan de travail en stratifié, parquet en bambou, des machines superposées, un sol jaune, un plan de travail multicolore et un mur beige.

Exemple d'une buanderie parallèle chic multi-usage et de taille moyenne avec un évier de ferme, un placard avec porte à panneau encastré, des portes de placard blanches, un plan de travail en stratifié, un mur blanc, un sol en calcaire, des machines côte à côte et un sol beige.

Combination layout of laundry, mudroom & pantry rooms come together in cabinetry & cohesive design. Soft maple cabinetry finished in our light, Antique White stain creates the lake house, beach style.

We were excited to work with this client for a third time! This time they asked Thompson Remodeling to revamp the main level of their home to better support their lifestyle. The existing closed floor plan had all four of the main living spaces as individual rooms. We listened to their needs and created a design that included removing some walls and switching up the location of a few rooms for better flow.
The new and improved floor plan features an open kitchen (previously the enclosed den) and living room area with fully remodeled kitchen. We removed the walls in the dining room to create a larger dining room and den area and reconfigured the old kitchen space into a first floor laundry room/powder room combo. Lastly, we created a rear mudroom at the back entry to the home.

Cette image montre une buanderie rustique en U multi-usage et de taille moyenne avec un évier posé, un placard à porte shaker, des portes de placard bleues, un plan de travail en stratifié, un mur blanc, un sol en carrelage de céramique, des machines côte à côte, un sol blanc et un plan de travail blanc.

Conseguimos sacar un pequeño lavadero independiente de la cocina con tendedero el Sol incluido para poder tender dentro cuando hace mal tiempo. Por higiene se alicató entero con un gres porcelánico blanco rectificado de Azulejos Peña.
Idées déco de buanderies avec un plan de travail en cuivre et un plan de travail en stratifié
4