Idées déco de buanderies avec un plan de travail en granite et des machines dissimulées
Trier par :
Budget
Trier par:Populaires du jour
1 - 20 sur 69 photos
1 sur 3

Inspiration pour une buanderie rustique en L multi-usage avec un évier de ferme, un placard avec porte à panneau encastré, des portes de placard rouges, un plan de travail en granite, un mur multicolore, un sol en ardoise, des machines dissimulées, un sol multicolore, un plan de travail blanc et du papier peint.

Zarrillo's
Idée de décoration pour une petite buanderie parallèle tradition multi-usage avec un évier encastré, un placard à porte shaker, des portes de placard blanches, un plan de travail en granite, un sol en marbre et des machines dissimulées.
Idée de décoration pour une petite buanderie parallèle tradition multi-usage avec un évier encastré, un placard à porte shaker, des portes de placard blanches, un plan de travail en granite, un sol en marbre et des machines dissimulées.
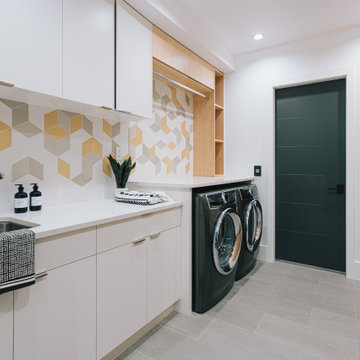
Clean lines and punches of colour were used for this functional laundry room. It has a customized dog shower.
Idées déco pour une buanderie parallèle moderne multi-usage et de taille moyenne avec un évier posé, un placard à porte plane, des portes de placard blanches, un plan de travail en granite, un mur blanc, un sol en carrelage de porcelaine, des machines dissimulées, un sol beige et un plan de travail blanc.
Idées déco pour une buanderie parallèle moderne multi-usage et de taille moyenne avec un évier posé, un placard à porte plane, des portes de placard blanches, un plan de travail en granite, un mur blanc, un sol en carrelage de porcelaine, des machines dissimulées, un sol beige et un plan de travail blanc.

Conceal the washer and dryer to give a great functional look.
Inspiration pour une buanderie parallèle traditionnelle multi-usage et de taille moyenne avec un évier encastré, un placard à porte affleurante, un plan de travail en granite, un sol en carrelage de céramique, des machines dissimulées et un mur marron.
Inspiration pour une buanderie parallèle traditionnelle multi-usage et de taille moyenne avec un évier encastré, un placard à porte affleurante, un plan de travail en granite, un sol en carrelage de céramique, des machines dissimulées et un mur marron.
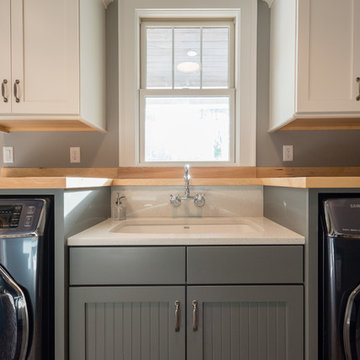
Exemple d'une buanderie linéaire nature dédiée et de taille moyenne avec un évier encastré, un placard à porte shaker, des portes de placard blanches, un plan de travail en granite, un mur gris et des machines dissimulées.

photo: Marita Weil, designer: Michelle Mentzer, Cabinets: Platinum Kitchens
Réalisation d'une grande buanderie linéaire champêtre en bois vieilli multi-usage avec un évier encastré, un placard avec porte à panneau surélevé, un plan de travail en granite, un sol en travertin, des machines dissimulées et un mur beige.
Réalisation d'une grande buanderie linéaire champêtre en bois vieilli multi-usage avec un évier encastré, un placard avec porte à panneau surélevé, un plan de travail en granite, un sol en travertin, des machines dissimulées et un mur beige.

Location: Bethesda, MD, USA
This total revamp turned out better than anticipated leaving the clients thrilled with the outcome.
Finecraft Contractors, Inc.
Interior Designer: Anna Cave
Susie Soleimani Photography
Blog: http://graciousinteriors.blogspot.com/2016/07/from-cellar-to-stellar-lower-level.html

Cette photo montre une buanderie nature avec un évier de ferme, un placard à porte shaker, un plan de travail en granite, un sol en travertin et des machines dissimulées.

The washer/dryer are concealed behind custom Shaker pull-out doors.
Photo by Mike Kaskel.
Réalisation d'une buanderie tradition en U multi-usage et de taille moyenne avec un évier de ferme, un placard à porte shaker, des portes de placard blanches, un plan de travail en granite, un mur blanc, parquet foncé, des machines dissimulées, un sol marron et un plan de travail multicolore.
Réalisation d'une buanderie tradition en U multi-usage et de taille moyenne avec un évier de ferme, un placard à porte shaker, des portes de placard blanches, un plan de travail en granite, un mur blanc, parquet foncé, des machines dissimulées, un sol marron et un plan de travail multicolore.

Silvertone Photography
Cette photo montre une buanderie moderne avec un évier 1 bac, des portes de placard blanches, un plan de travail en granite, un mur blanc, parquet foncé, plan de travail noir et des machines dissimulées.
Cette photo montre une buanderie moderne avec un évier 1 bac, des portes de placard blanches, un plan de travail en granite, un mur blanc, parquet foncé, plan de travail noir et des machines dissimulées.

We were excited when the homeowners of this project approached us to help them with their whole house remodel as this is a historic preservation project. The historical society has approved this remodel. As part of that distinction we had to honor the original look of the home; keeping the façade updated but intact. For example the doors and windows are new but they were made as replicas to the originals. The homeowners were relocating from the Inland Empire to be closer to their daughter and grandchildren. One of their requests was additional living space. In order to achieve this we added a second story to the home while ensuring that it was in character with the original structure. The interior of the home is all new. It features all new plumbing, electrical and HVAC. Although the home is a Spanish Revival the homeowners style on the interior of the home is very traditional. The project features a home gym as it is important to the homeowners to stay healthy and fit. The kitchen / great room was designed so that the homewoners could spend time with their daughter and her children. The home features two master bedroom suites. One is upstairs and the other one is down stairs. The homeowners prefer to use the downstairs version as they are not forced to use the stairs. They have left the upstairs master suite as a guest suite.
Enjoy some of the before and after images of this project:
http://www.houzz.com/discussions/3549200/old-garage-office-turned-gym-in-los-angeles
http://www.houzz.com/discussions/3558821/la-face-lift-for-the-patio
http://www.houzz.com/discussions/3569717/la-kitchen-remodel
http://www.houzz.com/discussions/3579013/los-angeles-entry-hall
http://www.houzz.com/discussions/3592549/exterior-shots-of-a-whole-house-remodel-in-la
http://www.houzz.com/discussions/3607481/living-dining-rooms-become-a-library-and-formal-dining-room-in-la
http://www.houzz.com/discussions/3628842/bathroom-makeover-in-los-angeles-ca
http://www.houzz.com/discussions/3640770/sweet-dreams-la-bedroom-remodels
Exterior: Approved by the historical society as a Spanish Revival, the second story of this home was an addition. All of the windows and doors were replicated to match the original styling of the house. The roof is a combination of Gable and Hip and is made of red clay tile. The arched door and windows are typical of Spanish Revival. The home also features a Juliette Balcony and window.
Library / Living Room: The library offers Pocket Doors and custom bookcases.
Powder Room: This powder room has a black toilet and Herringbone travertine.
Kitchen: This kitchen was designed for someone who likes to cook! It features a Pot Filler, a peninsula and an island, a prep sink in the island, and cookbook storage on the end of the peninsula. The homeowners opted for a mix of stainless and paneled appliances. Although they have a formal dining room they wanted a casual breakfast area to enjoy informal meals with their grandchildren. The kitchen also utilizes a mix of recessed lighting and pendant lights. A wine refrigerator and outlets conveniently located on the island and around the backsplash are the modern updates that were important to the homeowners.
Master bath: The master bath enjoys both a soaking tub and a large shower with body sprayers and hand held. For privacy, the bidet was placed in a water closet next to the shower. There is plenty of counter space in this bathroom which even includes a makeup table.
Staircase: The staircase features a decorative niche
Upstairs master suite: The upstairs master suite features the Juliette balcony
Outside: Wanting to take advantage of southern California living the homeowners requested an outdoor kitchen complete with retractable awning. The fountain and lounging furniture keep it light.
Home gym: This gym comes completed with rubberized floor covering and dedicated bathroom. It also features its own HVAC system and wall mounted TV.

A compact extension that contains a utility area, wc and lots of extra storage for all and bikes.
Photo credit: Gavin Stewart
Inspiration pour une petite buanderie linéaire traditionnelle multi-usage avec un placard à porte plane, des portes de placard grises, un plan de travail en granite, un mur blanc, un sol en brique, des machines dissimulées, plan de travail noir et un évier encastré.
Inspiration pour une petite buanderie linéaire traditionnelle multi-usage avec un placard à porte plane, des portes de placard grises, un plan de travail en granite, un mur blanc, un sol en brique, des machines dissimulées, plan de travail noir et un évier encastré.
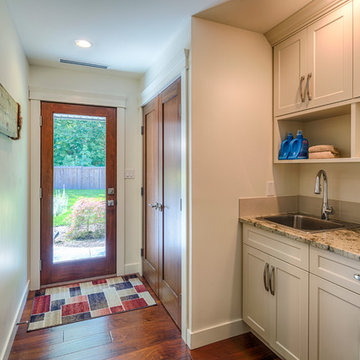
Idée de décoration pour une buanderie linéaire craftsman dédiée et de taille moyenne avec un évier posé, un placard à porte shaker, des portes de placard blanches, un plan de travail en granite, un mur blanc, parquet foncé, des machines dissimulées et un sol marron.

A small laundry and storage room is located between the garage and the living space.
Photographer: Daniel Contelmo Jr.
Inspiration pour une buanderie parallèle chalet multi-usage et de taille moyenne avec un évier encastré, un placard à porte affleurante, des portes de placard blanches, un plan de travail en granite, un mur beige, un sol en carrelage de céramique, des machines dissimulées et un sol gris.
Inspiration pour une buanderie parallèle chalet multi-usage et de taille moyenne avec un évier encastré, un placard à porte affleurante, des portes de placard blanches, un plan de travail en granite, un mur beige, un sol en carrelage de céramique, des machines dissimulées et un sol gris.

Cocktails and fresh linens? This client required not only space for the washer and dryer in the master bathroom but a way to hide them. The gorgeous cabinetry is toped by a honed black slab that has been inset into the cabinetry top. Removable doors at the counter height allow access to water shut off. The cabinetry above houses supplies as well as clean linens and cocktail glasses. The cabinets at the top open to allow easy attic access.
John Lennon Photography
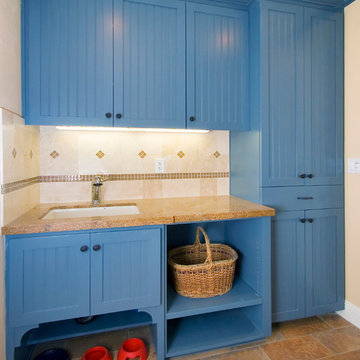
Blue, beaded panel, mud room/dog area.
Idée de décoration pour une buanderie linéaire tradition de taille moyenne et multi-usage avec des portes de placard bleues, un évier encastré, un placard à porte shaker, un plan de travail en granite, un mur beige, un sol en carrelage de porcelaine, un sol beige et des machines dissimulées.
Idée de décoration pour une buanderie linéaire tradition de taille moyenne et multi-usage avec des portes de placard bleues, un évier encastré, un placard à porte shaker, un plan de travail en granite, un mur beige, un sol en carrelage de porcelaine, un sol beige et des machines dissimulées.
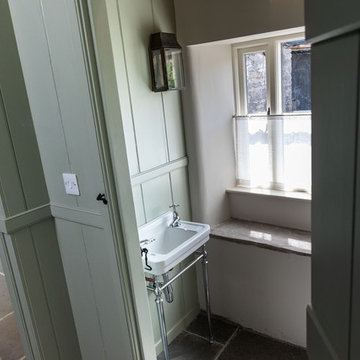
A lovingly restored Georgian farmhouse in the heart of the Lake District.
Our shared aim was to deliver an authentic restoration with high quality interiors, and ingrained sustainable design principles using renewable energy.
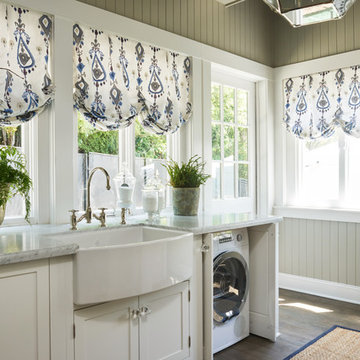
Peter Valli
Réalisation d'une buanderie tradition en U dédiée avec un évier de ferme, un placard à porte shaker, des portes de placard blanches, un plan de travail en granite, un mur beige, un sol en bois brun et des machines dissimulées.
Réalisation d'une buanderie tradition en U dédiée avec un évier de ferme, un placard à porte shaker, des portes de placard blanches, un plan de travail en granite, un mur beige, un sol en bois brun et des machines dissimulées.
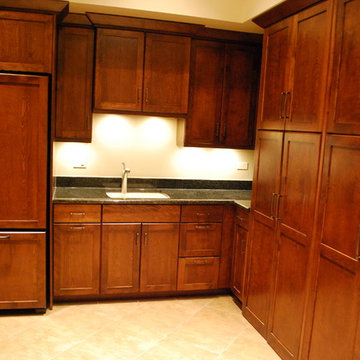
Custom Laundry Room with Hidden Washer and Dryer. Shaker Stained Cabinets in Laundry Room. Hidden Washer and Dryer Cabinets. New Venetian Granite in Laundry Room. Light Colored Granite and Stained Cabinets in Laundry Room. Shaker Stained Cabinets.
This Custom Laundry Room was Built by Southampton in Oak Brook Illinois. If You are Looking For Laundry Room and Mudroom Remodeling in Oak Brook Illinois Please Give Southampton Builders a Call.
Southampton also Builds Custom Homes in Oak Brook Illinois with Custom Laundry Rooms and Mudrooms. Our Custom Laundry Rooms and Mudrooms Feature Custom Cabinetry, Built in Lockers, Cubbies, Benches and Built-ins.
Southampton Builds and Remodels Custom Homes in Northern Illinois.
Fridges in Mudrooms. Laundry Room Fridges. Mudroom Freezers. Dirty Kitchens. Geneva IL. 60134
Photo Copyright Jonathan Nutt
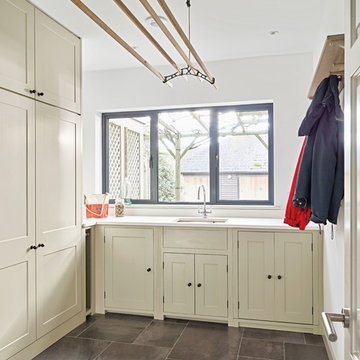
Credit: Photography by Nicholas Yarsley Photography
Idées déco pour une buanderie parallèle bord de mer en bois clair de taille moyenne avec un placard, un évier posé, un placard avec porte à panneau encastré, un sol en carrelage de porcelaine, des machines dissimulées, un sol gris, un plan de travail blanc, un plan de travail en granite et un mur blanc.
Idées déco pour une buanderie parallèle bord de mer en bois clair de taille moyenne avec un placard, un évier posé, un placard avec porte à panneau encastré, un sol en carrelage de porcelaine, des machines dissimulées, un sol gris, un plan de travail blanc, un plan de travail en granite et un mur blanc.
Idées déco de buanderies avec un plan de travail en granite et des machines dissimulées
1