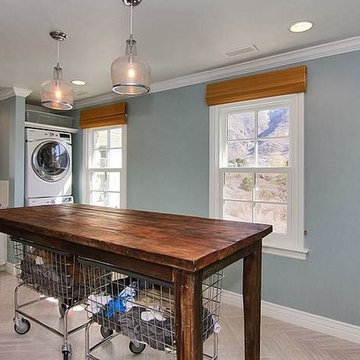Idées déco de buanderies avec un plan de travail en granite et des machines superposées
Trier par :
Budget
Trier par:Populaires du jour
101 - 120 sur 601 photos
1 sur 3
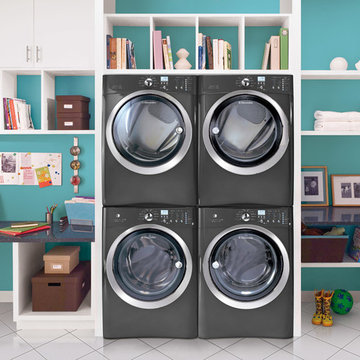
Inspiration pour une buanderie minimaliste dédiée et de taille moyenne avec un placard à porte plane, des portes de placard blanches, un plan de travail en granite, un mur bleu, un sol en carrelage de céramique et des machines superposées.
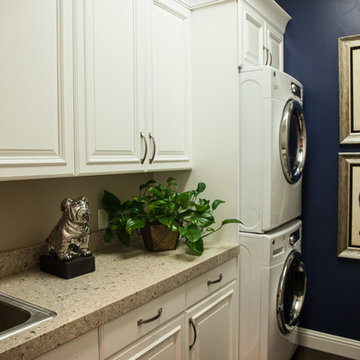
SunRiver St. George's Distinctions is a 2,365 square foot open floor plan. The layout includes 3 bedrooms, 2.5 bath and a spacious 3 car garage.
Photo credit: Miranda Madsen

An adjacent laundry room also got an update with stacked washer dryer, close hanging area, and lots of storage.
Aménagement d'une buanderie parallèle classique dédiée et de taille moyenne avec un évier encastré, un placard avec porte à panneau encastré, des portes de placard blanches, un plan de travail en granite, un mur gris, un sol en carrelage de porcelaine, des machines superposées, un sol gris et plan de travail noir.
Aménagement d'une buanderie parallèle classique dédiée et de taille moyenne avec un évier encastré, un placard avec porte à panneau encastré, des portes de placard blanches, un plan de travail en granite, un mur gris, un sol en carrelage de porcelaine, des machines superposées, un sol gris et plan de travail noir.

Complete Accessory Dwelling Unit Build
Hallway with Stacking Laundry units
Réalisation d'une petite buanderie parallèle nordique avec un placard, des machines superposées, un sol marron, un placard à porte plane, des portes de placard blanches, un plan de travail blanc, un plan de travail en granite, un mur beige, sol en stratifié et un évier posé.
Réalisation d'une petite buanderie parallèle nordique avec un placard, des machines superposées, un sol marron, un placard à porte plane, des portes de placard blanches, un plan de travail blanc, un plan de travail en granite, un mur beige, sol en stratifié et un évier posé.
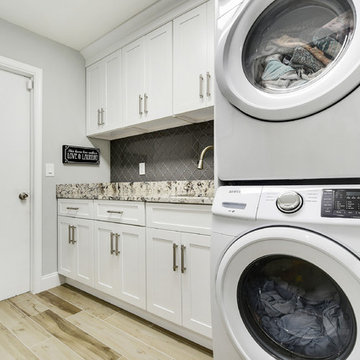
Clean, crisp spacious laundry room. Who wouldn't feel good doing chores in here?
Réalisation d'une buanderie parallèle design dédiée et de taille moyenne avec un évier encastré, un placard à porte shaker, des portes de placard blanches, un plan de travail en granite, un mur gris, un sol en carrelage de céramique, des machines superposées, un sol gris et un plan de travail multicolore.
Réalisation d'une buanderie parallèle design dédiée et de taille moyenne avec un évier encastré, un placard à porte shaker, des portes de placard blanches, un plan de travail en granite, un mur gris, un sol en carrelage de céramique, des machines superposées, un sol gris et un plan de travail multicolore.
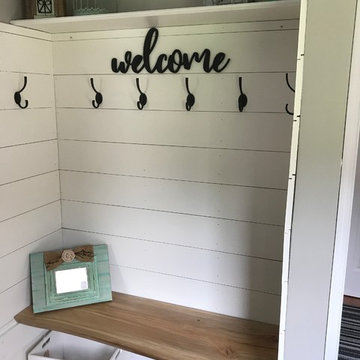
Cette image montre une buanderie parallèle craftsman avec un évier encastré, un placard à porte shaker, des portes de placard blanches, un plan de travail en granite, un sol en vinyl et des machines superposées.
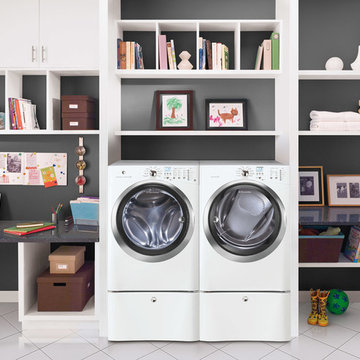
Exemple d'une buanderie moderne dédiée et de taille moyenne avec un placard à porte plane, des portes de placard blanches, un plan de travail en granite, un sol en carrelage de céramique, des machines superposées et un mur gris.

Jenna & Lauren Weiler
Cette image montre une buanderie minimaliste en L de taille moyenne avec un évier encastré, un placard à porte plane, des portes de placard grises, un plan de travail en granite, un mur beige, sol en stratifié, des machines superposées et un sol multicolore.
Cette image montre une buanderie minimaliste en L de taille moyenne avec un évier encastré, un placard à porte plane, des portes de placard grises, un plan de travail en granite, un mur beige, sol en stratifié, des machines superposées et un sol multicolore.

Réalisation d'une grande buanderie parallèle champêtre dédiée avec un évier encastré, un placard à porte plane, des portes de placard beiges, un plan de travail en granite, un mur blanc, un sol en ardoise, des machines superposées, un sol gris et un plan de travail gris.
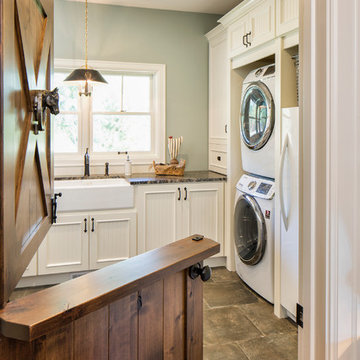
Photography: Landmark Photography
Exemple d'une grande buanderie nature en L dédiée avec un évier de ferme, un placard avec porte à panneau encastré, des portes de placard blanches, un plan de travail en granite, des machines superposées et un mur gris.
Exemple d'une grande buanderie nature en L dédiée avec un évier de ferme, un placard avec porte à panneau encastré, des portes de placard blanches, un plan de travail en granite, des machines superposées et un mur gris.

Close-up of the granite counter-top, with custom cut/finished butcher block Folded Laundry Board. Note handles on Laundry Board are a must due to the weight of the board when lifting into place or removing, as slippery urethane finish made it tough to hold otherwise.
2nd Note: The key to getting a support edge for the butcher-block on the Farm Sink is to have the granite installers measure to the center of the top edge of the farm sink, so that half of the top edge holds the granite, and the other half of the top edge holds the butcher block laundry board. By and large, most all granite installers will always cover the edge of any sink, so you need to specify exactly half, and explain why you need it that way.
Photo taken by homeowner.
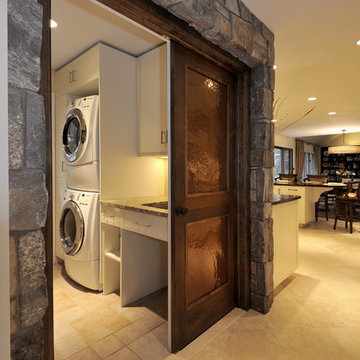
Aménagement d'une buanderie linéaire classique dédiée et de taille moyenne avec un évier encastré, un placard à porte shaker, des portes de placard blanches, un plan de travail en granite, un mur beige, un sol en travertin et des machines superposées.
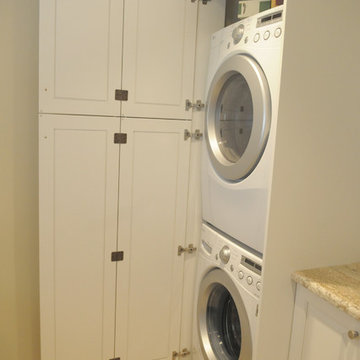
Custom Interiors FL
Aménagement d'une petite buanderie classique dédiée avec un placard à porte shaker, des portes de placard blanches, un plan de travail en granite, un mur beige, un sol en carrelage de porcelaine et des machines superposées.
Aménagement d'une petite buanderie classique dédiée avec un placard à porte shaker, des portes de placard blanches, un plan de travail en granite, un mur beige, un sol en carrelage de porcelaine et des machines superposées.
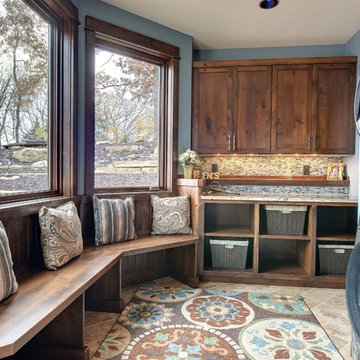
Home built and designed by Divine Custom Homes
Photos by Spacecrafting
Idées déco pour une buanderie classique en bois foncé avec un placard à porte shaker, un plan de travail en granite, un mur bleu et des machines superposées.
Idées déco pour une buanderie classique en bois foncé avec un placard à porte shaker, un plan de travail en granite, un mur bleu et des machines superposées.
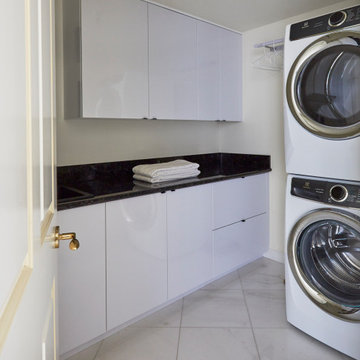
Réalisation d'une petite buanderie linéaire design dédiée avec un évier encastré, un placard à porte plane, des portes de placard blanches, un plan de travail en granite, une crédence noire, une crédence en granite, un mur blanc, un sol en marbre, des machines superposées, un sol blanc et plan de travail noir.

A dividing panel was included in the pull-out pantry, providing a place to hang brooms or dust trays. The top drawer below the counter houses a convenient hide-away ironing board.
The original window was enlarged so it could be centered and allow great natural light into the room.
The finished laundry room is a huge upgrade for the clients and they could not be happier! They now have plenty of storage space and counter space for improved organization and efficiency. Not only is the layout more functional, but the bright paint color, glamorous chandelier, elegant counter tops, show-stopping backsplash and sleek stainless-steel appliances make for a truly beautiful laundry room they can be proud of!
Photography by Todd Ramsey, Impressia.
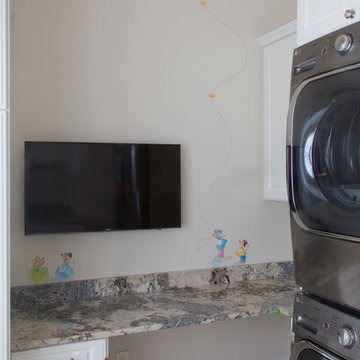
Fun addition to a laundry/craft room
Aménagement d'une petite buanderie classique multi-usage avec un plan de travail en granite, un mur beige et des machines superposées.
Aménagement d'une petite buanderie classique multi-usage avec un plan de travail en granite, un mur beige et des machines superposées.
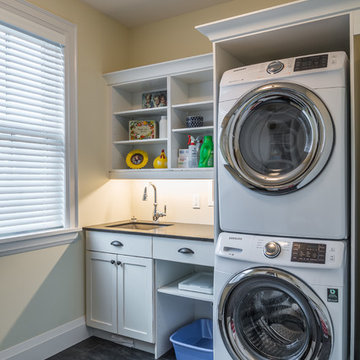
Laundry & sewing room
Cette photo montre une buanderie linéaire bord de mer multi-usage et de taille moyenne avec un évier encastré, un placard à porte shaker, des portes de placard blanches, un plan de travail en granite, un mur beige, un sol en ardoise et des machines superposées.
Cette photo montre une buanderie linéaire bord de mer multi-usage et de taille moyenne avec un évier encastré, un placard à porte shaker, des portes de placard blanches, un plan de travail en granite, un mur beige, un sol en ardoise et des machines superposées.

Cette photo montre une grande buanderie linéaire bord de mer dédiée avec un évier posé, un placard avec porte à panneau surélevé, des portes de placard blanches, un plan de travail en granite, une crédence beige, une crédence en carrelage métro, un mur beige, un sol en carrelage de céramique, des machines superposées, un sol beige et un plan de travail gris.
Idées déco de buanderies avec un plan de travail en granite et des machines superposées
6
