Idées déco de buanderies avec un plan de travail en granite et un plan de travail en stéatite
Trier par :
Budget
Trier par:Populaires du jour
81 - 100 sur 5 603 photos
1 sur 3

Cameron Acker
Inspiration pour une petite buanderie linéaire marine avec un placard, un évier encastré, un placard à porte shaker, des portes de placard blanches, un plan de travail en granite, un mur blanc, un sol en carrelage de céramique et des machines superposées.
Inspiration pour une petite buanderie linéaire marine avec un placard, un évier encastré, un placard à porte shaker, des portes de placard blanches, un plan de travail en granite, un mur blanc, un sol en carrelage de céramique et des machines superposées.
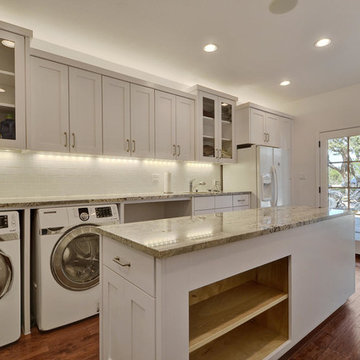
Catherine Groth with Twist Tours
Idée de décoration pour une buanderie minimaliste multi-usage et de taille moyenne avec un évier encastré, un placard à porte shaker, des portes de placard blanches, un plan de travail en granite, un mur blanc, un sol en bois brun et des machines côte à côte.
Idée de décoration pour une buanderie minimaliste multi-usage et de taille moyenne avec un évier encastré, un placard à porte shaker, des portes de placard blanches, un plan de travail en granite, un mur blanc, un sol en bois brun et des machines côte à côte.

The stained knotty alder cabinets add a balance of rustic beauty and functional storage to this laundry room.
Exemple d'une buanderie montagne en U et bois brun dédiée et de taille moyenne avec un placard avec porte à panneau surélevé, un plan de travail en granite, un mur beige, un sol en brique et des machines côte à côte.
Exemple d'une buanderie montagne en U et bois brun dédiée et de taille moyenne avec un placard avec porte à panneau surélevé, un plan de travail en granite, un mur beige, un sol en brique et des machines côte à côte.

Marilyn Peryer, Photographer
Réalisation d'une buanderie tradition dédiée et de taille moyenne avec un placard avec porte à panneau surélevé, des portes de placard blanches, un plan de travail en granite, un mur beige, un sol en carrelage de porcelaine, des machines superposées, un sol beige et un évier encastré.
Réalisation d'une buanderie tradition dédiée et de taille moyenne avec un placard avec porte à panneau surélevé, des portes de placard blanches, un plan de travail en granite, un mur beige, un sol en carrelage de porcelaine, des machines superposées, un sol beige et un évier encastré.

Exemple d'une buanderie tendance en L dédiée et de taille moyenne avec un évier encastré, un placard à porte shaker, des portes de placard blanches, un plan de travail en granite, un mur gris, un sol en carrelage de porcelaine et des machines côte à côte.

We added a pool house to provide a shady space adjacent to the pool and stone terrace. For cool nights there is a 5ft wide wood burning fireplace and flush mounted infrared heaters. For warm days, there's an outdoor kitchen with refrigerated beverage drawers and an ice maker. The trim and brick details compliment the original Georgian architecture. We chose the classic cast stone fireplace surround to also complement the traditional architecture.
We also added a mud rm with laundry and pool bath behind the new pool house.
Photos by Chris Marshall

Inspiration pour une buanderie rustique en L multi-usage avec un évier de ferme, un placard avec porte à panneau encastré, des portes de placard rouges, un plan de travail en granite, un mur multicolore, un sol en ardoise, des machines dissimulées, un sol multicolore, un plan de travail blanc et du papier peint.

Aménagement d'une buanderie linéaire moderne dédiée et de taille moyenne avec un évier encastré, un placard à porte shaker, des portes de placard blanches, un plan de travail en granite, une crédence grise, une crédence en carrelage métro, un mur gris, un sol en bois brun, un sol marron et plan de travail noir.

Inspiration pour une buanderie minimaliste dédiée et de taille moyenne avec un évier encastré, un plan de travail en granite, un mur blanc, sol en béton ciré, des machines superposées, un sol gris et plan de travail noir.

In the laundry room, Medallion Gold series Park Place door style with flat center panel finished in Chai Latte classic paint accented with Westerly 3 ¾” pulls in Satin Nickel. Giallo Traversella Granite was installed on the countertop. A Moen Arbor single handle faucet with pull down spray in Spot Resist Stainless. The sink is a Blanco Liven laundry sink finished in truffle. The flooring is Kraus Enstyle Culbres vinyl tile 12” x 24” in the color Blancos.

Photos by Jennifer Oliver
Cette image montre une buanderie linéaire rustique multi-usage et de taille moyenne avec un évier encastré, un placard à porte shaker, des portes de placard blanches, un plan de travail en granite, un sol en carrelage de céramique, des machines côte à côte, un sol multicolore, un mur vert et plan de travail noir.
Cette image montre une buanderie linéaire rustique multi-usage et de taille moyenne avec un évier encastré, un placard à porte shaker, des portes de placard blanches, un plan de travail en granite, un sol en carrelage de céramique, des machines côte à côte, un sol multicolore, un mur vert et plan de travail noir.

Two pullout hampers were incorporated into the base cabinet storage in this laundry room. Sea grass paint was chosen for the cabinets and topped with a marble countertop.
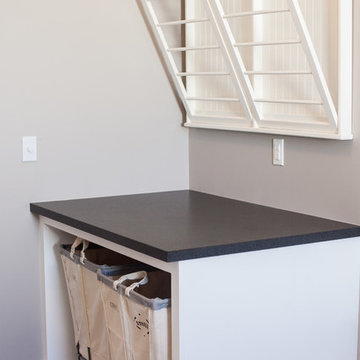
Ace and Whim Photography
Réalisation d'une buanderie tradition en L dédiée et de taille moyenne avec un évier de ferme, un placard à porte shaker, des portes de placard blanches, un plan de travail en granite, un mur gris, un sol en carrelage de céramique et des machines côte à côte.
Réalisation d'une buanderie tradition en L dédiée et de taille moyenne avec un évier de ferme, un placard à porte shaker, des portes de placard blanches, un plan de travail en granite, un mur gris, un sol en carrelage de céramique et des machines côte à côte.
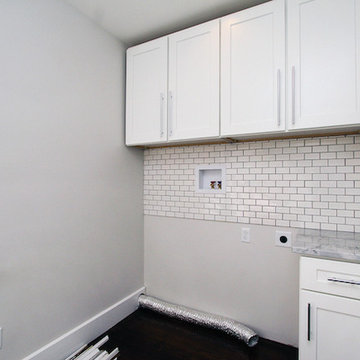
Subway tile and neutral colors make the laundry area feel very clean.
Idées déco pour une buanderie linéaire moderne dédiée et de taille moyenne avec un placard avec porte à panneau encastré, des portes de placard blanches, un plan de travail en granite, un mur gris, parquet foncé et des machines côte à côte.
Idées déco pour une buanderie linéaire moderne dédiée et de taille moyenne avec un placard avec porte à panneau encastré, des portes de placard blanches, un plan de travail en granite, un mur gris, parquet foncé et des machines côte à côte.
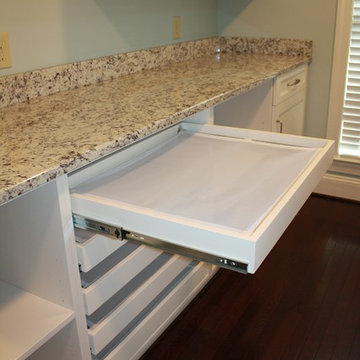
Allison Architecture
Cette photo montre une grande buanderie parallèle chic dédiée avec un placard avec porte à panneau encastré, des portes de placard blanches, un plan de travail en granite, parquet foncé et des machines côte à côte.
Cette photo montre une grande buanderie parallèle chic dédiée avec un placard avec porte à panneau encastré, des portes de placard blanches, un plan de travail en granite, parquet foncé et des machines côte à côte.
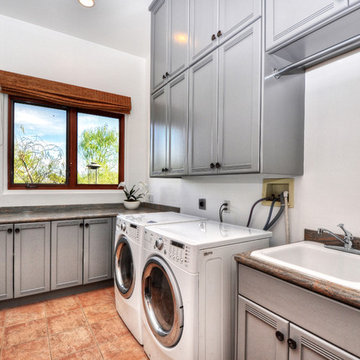
Bowman Group Architectural Photography
Cette photo montre une grande buanderie chic en L dédiée avec un placard à porte plane, des portes de placard grises, un plan de travail en granite, un mur beige, un sol en carrelage de céramique et des machines côte à côte.
Cette photo montre une grande buanderie chic en L dédiée avec un placard à porte plane, des portes de placard grises, un plan de travail en granite, un mur beige, un sol en carrelage de céramique et des machines côte à côte.

AV Architects + Builders
Location: Falls Church, VA, USA
Our clients were a newly-wed couple looking to start a new life together. With a love for the outdoors and theirs dogs and cats, we wanted to create a design that wouldn’t make them sacrifice any of their hobbies or interests. We designed a floor plan to allow for comfortability relaxation, any day of the year. We added a mudroom complete with a dog bath at the entrance of the home to help take care of their pets and track all the mess from outside. We added multiple access points to outdoor covered porches and decks so they can always enjoy the outdoors, not matter the time of year. The second floor comes complete with the master suite, two bedrooms for the kids with a shared bath, and a guest room for when they have family over. The lower level offers all the entertainment whether it’s a large family room for movie nights or an exercise room. Additionally, the home has 4 garages for cars – 3 are attached to the home and one is detached and serves as a workshop for him.
The look and feel of the home is informal, casual and earthy as the clients wanted to feel relaxed at home. The materials used are stone, wood, iron and glass and the home has ample natural light. Clean lines, natural materials and simple details for relaxed casual living.
Stacy Zarin Photography

Zarrillo's
Idée de décoration pour une petite buanderie parallèle tradition multi-usage avec un évier encastré, un placard à porte shaker, des portes de placard blanches, un plan de travail en granite, un sol en marbre et des machines dissimulées.
Idée de décoration pour une petite buanderie parallèle tradition multi-usage avec un évier encastré, un placard à porte shaker, des portes de placard blanches, un plan de travail en granite, un sol en marbre et des machines dissimulées.
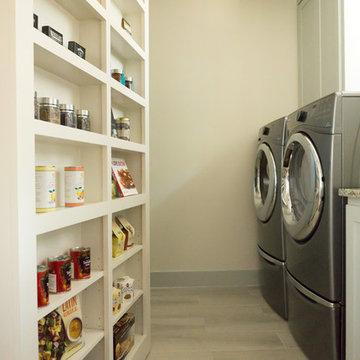
Tucked behind the pantry shelves, the laundry room can be hidden behind this secret wall when entertaining.
Built by Jenkins Custom Homes.
Idées déco pour une buanderie linéaire moderne dédiée et de taille moyenne avec un placard à porte plane, des portes de placard blanches, un plan de travail en granite, un mur blanc, un sol en bois brun et des machines côte à côte.
Idées déco pour une buanderie linéaire moderne dédiée et de taille moyenne avec un placard à porte plane, des portes de placard blanches, un plan de travail en granite, un mur blanc, un sol en bois brun et des machines côte à côte.

Idée de décoration pour une petite buanderie linéaire minimaliste avec un placard, un évier 1 bac, un placard avec porte à panneau encastré, des portes de placard blanches, un plan de travail en granite, un mur gris, un sol en carrelage de céramique et des machines superposées.
Idées déco de buanderies avec un plan de travail en granite et un plan de travail en stéatite
5