Idées déco de buanderies avec un plan de travail en granite
Trier par :
Budget
Trier par:Populaires du jour
81 - 100 sur 106 photos
1 sur 3
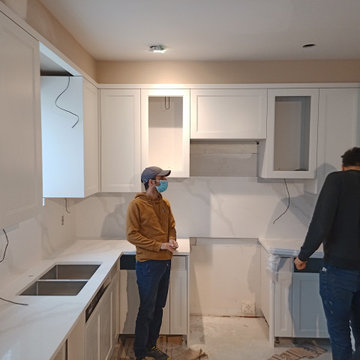
Kitchen Cabinet Installation
Idée de décoration pour une buanderie minimaliste en U de taille moyenne avec un placard, un évier 2 bacs, un placard à porte plane, des portes de placard blanches, un plan de travail en granite, une crédence blanche, une crédence en céramique, un mur blanc, un sol blanc et un plafond décaissé.
Idée de décoration pour une buanderie minimaliste en U de taille moyenne avec un placard, un évier 2 bacs, un placard à porte plane, des portes de placard blanches, un plan de travail en granite, une crédence blanche, une crédence en céramique, un mur blanc, un sol blanc et un plafond décaissé.
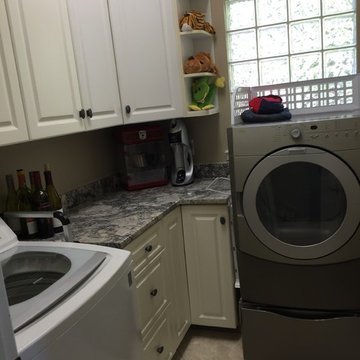
StoneGate NC
cabinets from kitchen were repurposed and used in the laundry room. Using a granite remnant made it possible to have a nice, high end looking counter to really make the laundry room a brighter, happier space to work in
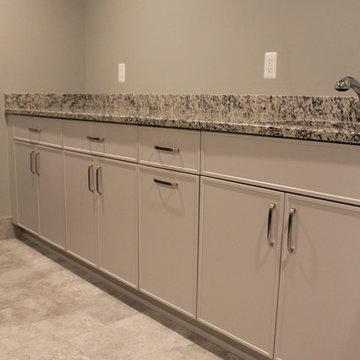
Manufacturer: Showplace EVO
Style: Paint Grade Duet w/ Matching Drawers
Finish: Gunsmoke
Countertop: Solid Surface Unlimited Granite in "St. Cecilia Light"
Sink: Customer's Own/Builder
Faucet: Customer's Own/Builder
Hardware: Hardware Resources – Belfast in Satin Nickel
Designer: Andrea Yeip
Contractor: Customer's Own/Builder
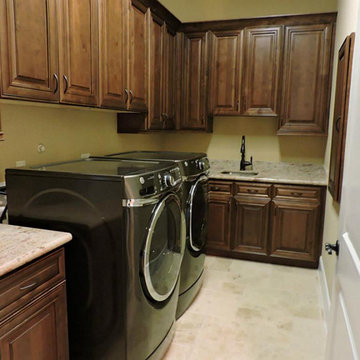
Cette image montre une buanderie traditionnelle en L dédiée et de taille moyenne avec un évier utilitaire, un placard avec porte à panneau surélevé, des portes de placard marrons, un plan de travail en granite, un mur jaune, des machines côte à côte et un plan de travail beige.
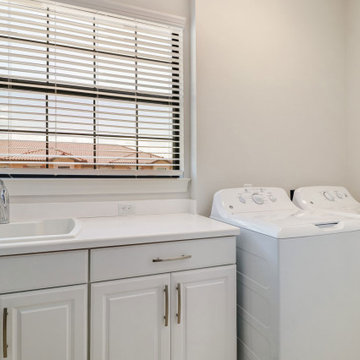
FULL GOLF MEMBERSHIP INCLUDED! Step inside to this fabulous 2nd floor Bellisimo VII coach home built in 2019 with an attached one car garage, exceptional modern design & views overlooking the golf course and lake. The den & main living areas of the home boast high tray ceilings, crown molding, wood flooring, modern fixtures, electric fireplace, hurricane impact windows, and desired open living, making this a great place to entertain family and friends. The eat-in kitchen is white & bright complimented with a custom backsplash and features a large center quartz island & countertops for dining and prep-work, 42' white cabinetry, GE stainless steel appliances, and pantry. The private, western-facing master bedroom possesses an oversized walk-in closet, his and her sinks, ceramic tile and spacious clear glassed chrome shower. The main living flows seamlessly onto the screened lanai for all to enjoy those sunset views over the golf course and lake. Esplanade Golf & CC is ideally located in North Naples with amenity rich lifestyle & resort style amenities including: golf course, resort pool, cabanas, walking trails, 6 tennis courts, dog park, fitness center, salon, tiki bar & more!
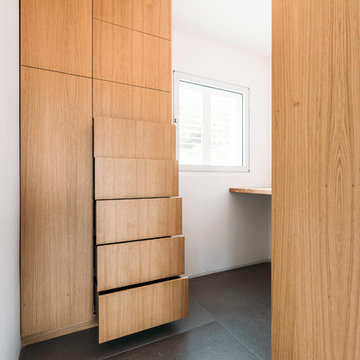
Duplex Y is located in a multi apartment building, typical to the Carmel mountain neighborhoods. The building has several entrances due to the slope it sits on.
Duplex Y has its own separate entrance and a beautiful view towards Haifa bay and the Golan Heights that can be seen on a clear weather day.
The client - a computer high-tech couple, with their two small daughters asked us for a simple and functional design that could remind them of their frequent visits to central and northern Europe. Their request has been accepted.
Our planning approach was simple indeed, maybe even simple in a radical way:
We followed the principle of clean and ultra minimal spaces, that serve their direct mission only.
Complicated geometry of the rooms has been simplified by implementing built-in wood furniture into numerous niches.
The most 'complicated' room (due to its broken geometry, narrow proportions and sloped ceiling) has been turned into a kid's room shaped as a clean 'wood box' for fun, games and 'edutainment'.
The storage room has been refurbished to maximize it's purpose by creating enough space to store 90% of the entire family's demand.
We've tried to avoid unnecessary decoration. 97% of the design has its functional use in addition to its atmospheric qualities.
Several elements like the structural cylindrical column were exposed to show their original material - concrete.
Photos: Julia Berezina
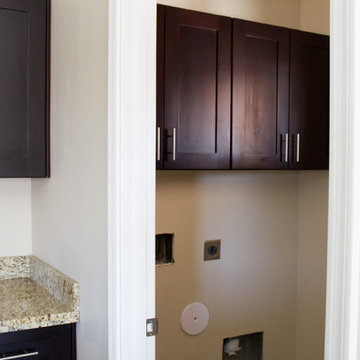
Idée de décoration pour une petite buanderie linéaire tradition en bois foncé dédiée avec un placard à porte shaker, un plan de travail en granite, un mur beige, un sol en carrelage de céramique, des machines côte à côte et un sol beige.
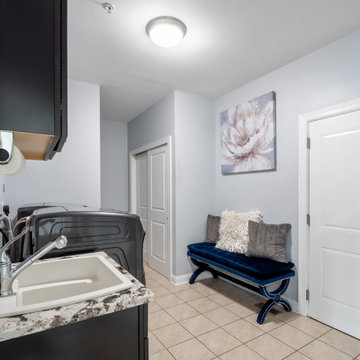
Laundry room staging
Idée de décoration pour une grande buanderie dédiée avec un évier utilitaire, un placard à porte shaker, des portes de placard marrons, un plan de travail en granite, un mur bleu, un sol en carrelage de céramique, des machines côte à côte, un sol beige et un plan de travail multicolore.
Idée de décoration pour une grande buanderie dédiée avec un évier utilitaire, un placard à porte shaker, des portes de placard marrons, un plan de travail en granite, un mur bleu, un sol en carrelage de céramique, des machines côte à côte, un sol beige et un plan de travail multicolore.
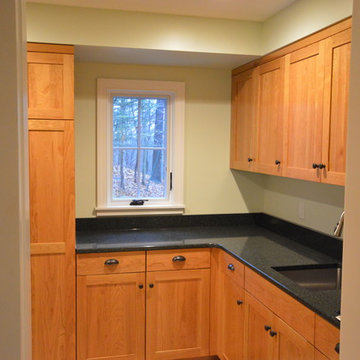
This laundry area can handle all kinds of laundry as well as storage issues with these warm wood shaker cabinets, oil-rubbed hardware, and dark granite counters.
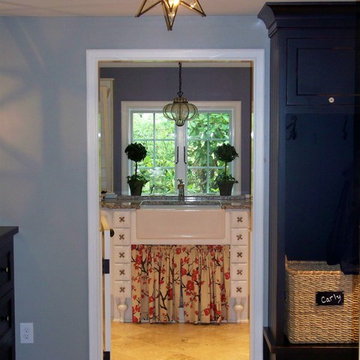
Sink curtain in floral.
Cette photo montre une buanderie chic avec un évier de ferme, des portes de placard blanches, un plan de travail en granite, un mur gris et un sol en travertin.
Cette photo montre une buanderie chic avec un évier de ferme, des portes de placard blanches, un plan de travail en granite, un mur gris et un sol en travertin.
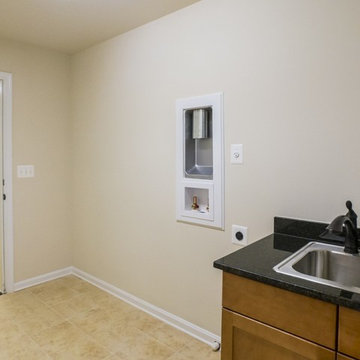
Exemple d'une buanderie linéaire chic en bois clair dédiée et de taille moyenne avec un évier posé, un placard à porte shaker, un plan de travail en granite, un mur beige, un sol en carrelage de céramique et un sol beige.
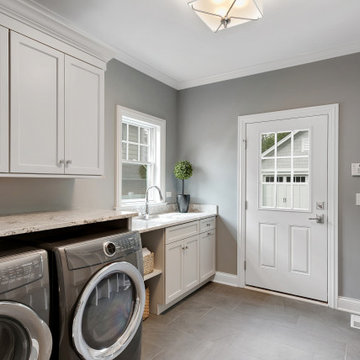
This laundry room combines practicality with a touch of elegance. The space is designed with efficiency in mind, featuring modern, front-loading washer and dryer units that offer convenience and high functionality. Above the appliances, the crisp, white cabinetry provides ample storage, keeping laundry essentials neatly tucked away. The grey stone countertop offers a durable work surface that contrasts beautifully with the white cabinets, creating a balanced, neutral palette.
The soft grey walls lend a serene atmosphere to the room, complementing the floor's larger, light grey tiles that are both stylish and easy to clean. A classic white door with glass inserts allows natural light to enter the space, enhancing the room's airy feel. A small, potted plant adds a dash of greenery, bringing life to the room.
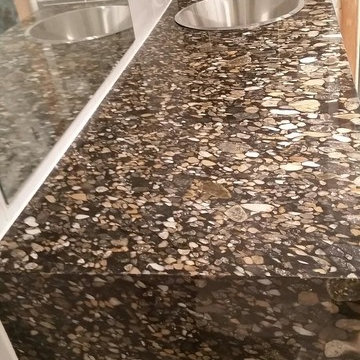
Marinace Granite laundry top with waterfall panel
BAASAR STONE PTY LTD
Idée de décoration pour une petite buanderie avec un plan de travail en granite.
Idée de décoration pour une petite buanderie avec un plan de travail en granite.

This expansive laundry room, mud room is a dream come true for this new home nestled in the Colorado Rockies in Fraser Valley. This is a beautiful transition from outside to the great room beyond. A place to sit, take off your boots and coat and plenty of storage.
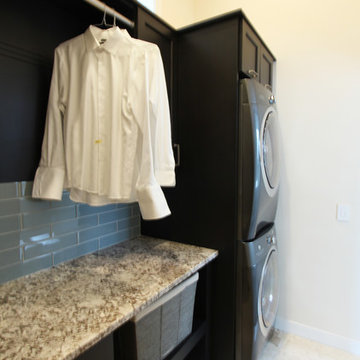
Réalisation d'une petite buanderie linéaire tradition en bois foncé multi-usage avec un placard avec porte à panneau encastré, un plan de travail en granite, un mur beige, un sol en travertin, des machines côte à côte, un sol beige et un plan de travail beige.
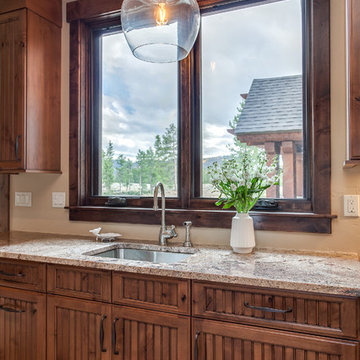
This expansive laundry room, mud room is a dream come true for this new home nestled in the Colorado Rockies in Fraser Valley. This is a beautiful transition from outside to the great room beyond. A place to sit, take off your boots and coat and plenty of storage.
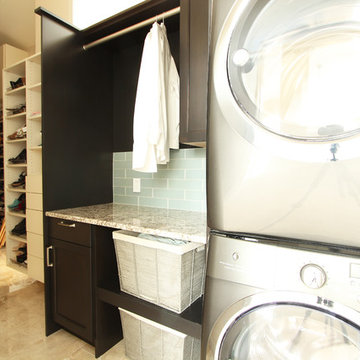
Idée de décoration pour une petite buanderie linéaire tradition en bois foncé multi-usage avec un placard avec porte à panneau encastré, un plan de travail en granite, un mur beige, un sol en travertin, des machines côte à côte, un sol beige et un plan de travail beige.
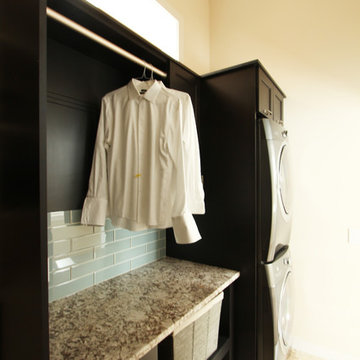
Idées déco pour une petite buanderie linéaire classique en bois foncé multi-usage avec un placard avec porte à panneau encastré, un plan de travail en granite, un mur beige, un sol en travertin, des machines côte à côte, un sol beige et un plan de travail beige.
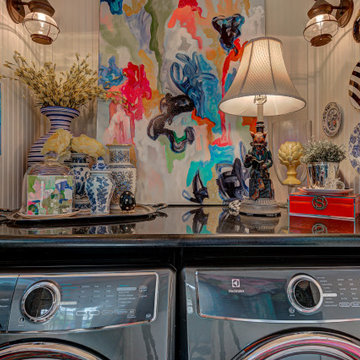
Back hall where laundry room and mud room collide. Client typically uses this ledge to keep keys and items she needs to grab on the way to the garage. She wanted it to be a beautiful spot to make her smile every time she came home!
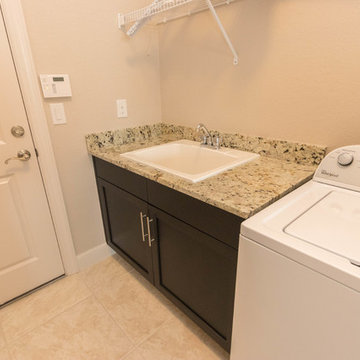
Simple laundry room with sink basin
Exemple d'une buanderie linéaire tendance en bois foncé dédiée et de taille moyenne avec un évier posé, un placard à porte shaker, un plan de travail en granite, un mur beige, un sol en carrelage de céramique et des machines côte à côte.
Exemple d'une buanderie linéaire tendance en bois foncé dédiée et de taille moyenne avec un évier posé, un placard à porte shaker, un plan de travail en granite, un mur beige, un sol en carrelage de céramique et des machines côte à côte.
Idées déco de buanderies avec un plan de travail en granite
5