Idées déco de buanderies avec un plan de travail en inox et un plan de travail en béton
Trier par :
Budget
Trier par:Populaires du jour
121 - 140 sur 280 photos
1 sur 3
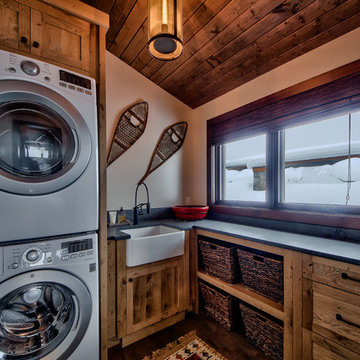
Dom Koric
Laundry Room with stacked Washer Dryer combo
Réalisation d'une buanderie chalet en L et bois brun dédiée et de taille moyenne avec un évier de ferme, un placard à porte plane, un plan de travail en béton, un mur beige, un sol en bois brun et des machines superposées.
Réalisation d'une buanderie chalet en L et bois brun dédiée et de taille moyenne avec un évier de ferme, un placard à porte plane, un plan de travail en béton, un mur beige, un sol en bois brun et des machines superposées.
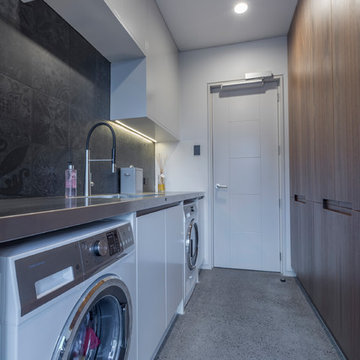
Laundry features expansive storage behind American Walnut doors.
Large stainless steel bench space for folding and sorting. Overhead storage for cleaning product as well as under sink storage.
Concrete polished floors and mosaic tiles on the wall.
Photography by Kallan MacLeod
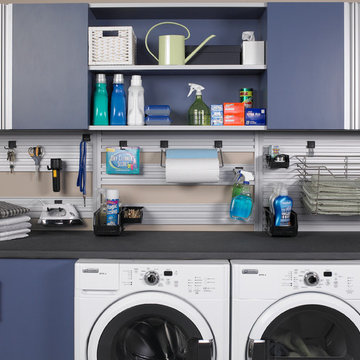
Cette photo montre une buanderie linéaire industrielle dédiée et de taille moyenne avec un placard à porte plane, des portes de placard bleues, un plan de travail en béton, un mur beige et des machines côte à côte.
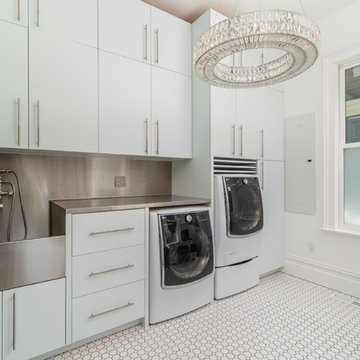
Cette image montre une buanderie victorienne avec un placard à porte plane, des portes de placard blanches, un plan de travail en inox, un mur blanc, un sol en carrelage de porcelaine, des machines côte à côte et un sol blanc.
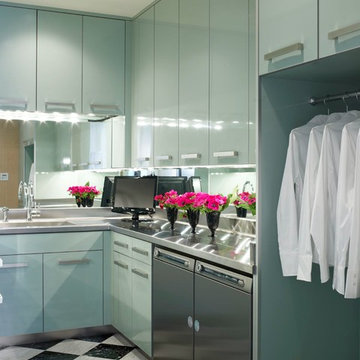
This laundry room gets plenty of notice! The custom lacquer cabinetry is available through JAMIESHOP.COM. Putting mirror as a back splash is a great trick!
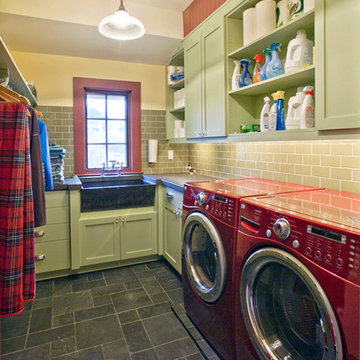
Laundry Room looking north.
Photo by Peter LaBau
Cette photo montre une buanderie nature en L de taille moyenne et dédiée avec un placard à porte shaker, des portes de placards vertess, un évier de ferme, un plan de travail en béton, un mur blanc, un sol en ardoise et des machines côte à côte.
Cette photo montre une buanderie nature en L de taille moyenne et dédiée avec un placard à porte shaker, des portes de placards vertess, un évier de ferme, un plan de travail en béton, un mur blanc, un sol en ardoise et des machines côte à côte.
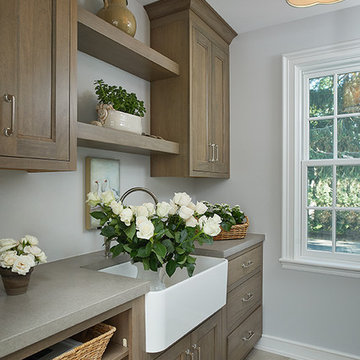
Ashley Avila
Idée de décoration pour une buanderie parallèle tradition en bois foncé dédiée et de taille moyenne avec un évier de ferme, un placard à porte shaker, un plan de travail en béton, un mur gris, un sol en carrelage de céramique, des machines côte à côte et un sol beige.
Idée de décoration pour une buanderie parallèle tradition en bois foncé dédiée et de taille moyenne avec un évier de ferme, un placard à porte shaker, un plan de travail en béton, un mur gris, un sol en carrelage de céramique, des machines côte à côte et un sol beige.

Laundry room with rustic wash basin sink and maple cabinets.
Hal Kearney, Photographer
Cette photo montre une grande buanderie industrielle en bois clair dédiée avec un évier de ferme, un mur jaune, un sol en carrelage de porcelaine, des machines côte à côte, un placard avec porte à panneau encastré et un plan de travail en béton.
Cette photo montre une grande buanderie industrielle en bois clair dédiée avec un évier de ferme, un mur jaune, un sol en carrelage de porcelaine, des machines côte à côte, un placard avec porte à panneau encastré et un plan de travail en béton.
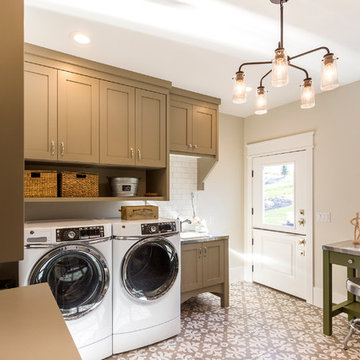
Cette image montre une grande buanderie parallèle craftsman multi-usage avec un évier posé, un placard avec porte à panneau surélevé, des portes de placard marrons, un plan de travail en inox, un mur blanc, un sol en carrelage de céramique et des machines côte à côte.
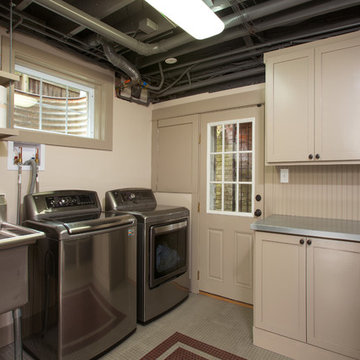
This laundry room / mudroom is fitted with storage, counter space, and a large sink. Beadboard is painted to match the cabinets and makes a perfect backsplash.
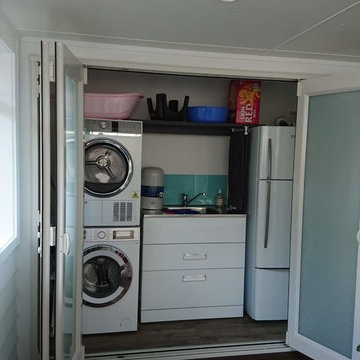
Hidden Laundry on Enclosed patio
Aménagement d'une buanderie linéaire moderne avec un placard, un évier posé, un placard à porte affleurante, des portes de placard blanches, un plan de travail en inox, un mur blanc, parquet clair, des machines superposées, un sol marron et un plan de travail gris.
Aménagement d'une buanderie linéaire moderne avec un placard, un évier posé, un placard à porte affleurante, des portes de placard blanches, un plan de travail en inox, un mur blanc, parquet clair, des machines superposées, un sol marron et un plan de travail gris.
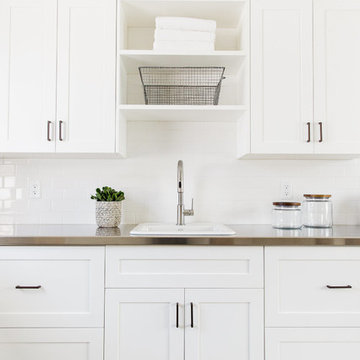
Shop the Look, See the Photo Tour here: https://www.studio-mcgee.com/studioblog/2016/4/4/modern-mountain-home-tour
Watch the Webisode: https://www.youtube.com/watch?v=JtwvqrNPjhU
Travis J Photography

What a joy to bring this exciting renovation to a loyal client: a family of 6 that has called this Highland Park house, “home” for over 25 years. This relationship began in 2017 when we designed their living room, girls’ bedrooms, powder room, and in-home office. We were thrilled when they entrusted us again with their kitchen, family room, dining room, and laundry area design. Their first floor became our JSDG playground…
Our priority was to bring fresh, flowing energy to the family’s first floor. We started by removing partial walls to create a more open floor plan and transformed a once huge fireplace into a modern bar set up. We reconfigured a stunning, ventless fireplace and oriented it floor to ceiling tile in the family room. Our second priority was to create an outdoor space for safe socializing during the pandemic, as we executed this project during the thick of it. We designed the entire outdoor area with the utmost intention and consulted on the gorgeous outdoor paint selections. Stay tuned for photos of this outdoors space on the site soon!
Overall, this project was a true labor of love. We are grateful to again bring beauty, flow and function to this beloved client’s warm home.
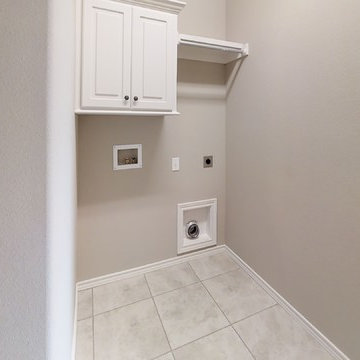
Réalisation d'une buanderie tradition dédiée et de taille moyenne avec un placard avec porte à panneau surélevé, des portes de placard blanches, un plan de travail en béton, un mur beige, un sol en carrelage de céramique, des machines côte à côte et un sol beige.
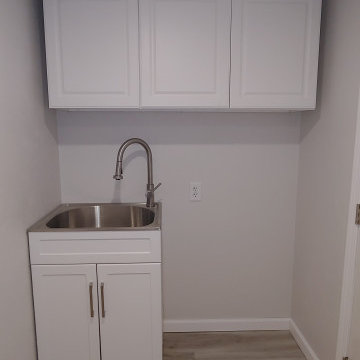
This is a view of one end of a long six foot wide by 12 foot long laundry room. The washer and dryer are on the opposite wall. The space next to the laundry sink is behind where the door swings and can be used for sorting laundry or storage.
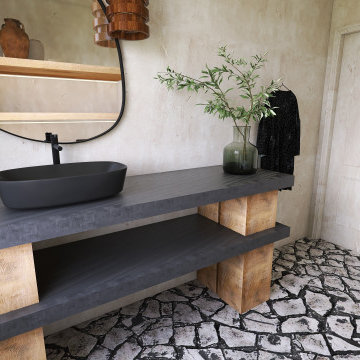
Laundry Room
Cette photo montre une très grande buanderie parallèle tendance en bois brun multi-usage avec un placard sans porte, un plan de travail en béton, des machines côte à côte et un plan de travail gris.
Cette photo montre une très grande buanderie parallèle tendance en bois brun multi-usage avec un placard sans porte, un plan de travail en béton, des machines côte à côte et un plan de travail gris.

What a joy to bring this exciting renovation to a loyal client: a family of 6 that has called this Highland Park house, “home” for over 25 years. This relationship began in 2017 when we designed their living room, girls’ bedrooms, powder room, and in-home office. We were thrilled when they entrusted us again with their kitchen, family room, dining room, and laundry area design. Their first floor became our JSDG playground…
Our priority was to bring fresh, flowing energy to the family’s first floor. We started by removing partial walls to create a more open floor plan and transformed a once huge fireplace into a modern bar set up. We reconfigured a stunning, ventless fireplace and oriented it floor to ceiling tile in the family room. Our second priority was to create an outdoor space for safe socializing during the pandemic, as we executed this project during the thick of it. We designed the entire outdoor area with the utmost intention and consulted on the gorgeous outdoor paint selections. Stay tuned for photos of this outdoors space on the site soon!
Overall, this project was a true labor of love. We are grateful to again bring beauty, flow and function to this beloved client’s warm home.
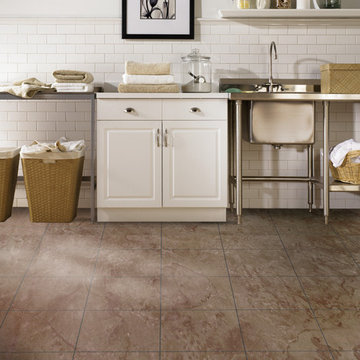
Exemple d'une buanderie linéaire nature de taille moyenne avec un placard, un évier utilitaire, un placard avec porte à panneau surélevé, des portes de placard blanches, un plan de travail en inox, un mur blanc, un sol en vinyl et un sol marron.
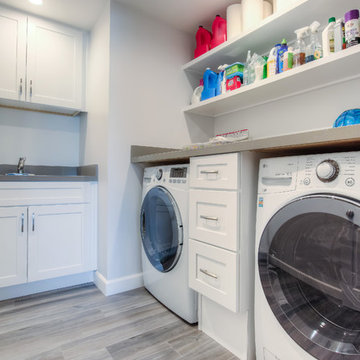
The remodel also includes a custom-made laundry with room with new cabinets, utility sink and Ceasarstone quartz countertops.
Exemple d'une buanderie chic en L dédiée et de taille moyenne avec un placard à porte shaker, des portes de placard blanches, un mur blanc, des machines côte à côte, un évier encastré, un plan de travail en béton, sol en stratifié et un sol marron.
Exemple d'une buanderie chic en L dédiée et de taille moyenne avec un placard à porte shaker, des portes de placard blanches, un mur blanc, des machines côte à côte, un évier encastré, un plan de travail en béton, sol en stratifié et un sol marron.

Une pièce indispensable souvent oubliée
En complément de notre activité de cuisiniste, nous réalisons régulièrement des lingeries/ buanderies.
Fonctionnelle et esthétique
Venez découvrir dans notre showroom à Déville lès Rouen une lingerie/buanderie sur mesure.
Nous avons conçu une implantation fonctionnelle : un plan de travail en inox avec évier soudé et mitigeur, des paniers à linges intégrés en sous-plan, un espace de rangement pour les produits ménagers et une penderie pour suspendre quelques vêtements en attente de repassage.
Le lave-linge et le sèche-linge Miele sont superposés grâce au tiroir de rangement qui offre une tablette pour poser un panier afin de décharger le linge.
L’armoire séchante d’Asko vient compléter notre lingerie, véritable atout méconnu.
Idées déco de buanderies avec un plan de travail en inox et un plan de travail en béton
7