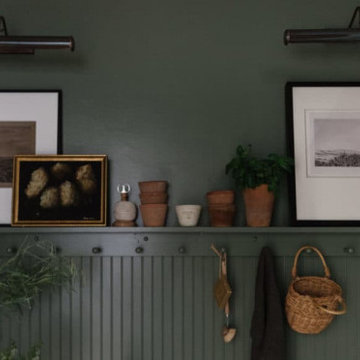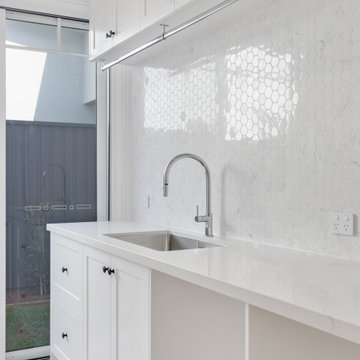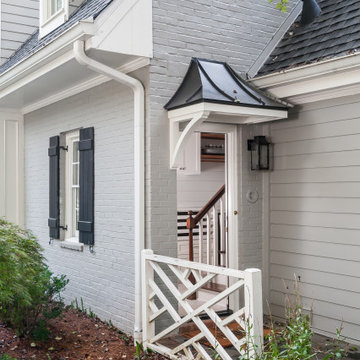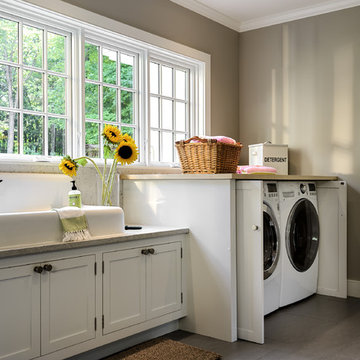Idées déco de buanderies avec un placard à porte shaker et plan de travail en marbre
Trier par :
Budget
Trier par:Populaires du jour
1 - 20 sur 546 photos
1 sur 3

Architect: Tim Brown Architecture. Photographer: Casey Fry
Aménagement d'une grande buanderie linéaire campagne dédiée avec un évier encastré, un placard à porte shaker, sol en béton ciré, des machines côte à côte, des portes de placard bleues, plan de travail en marbre, un mur bleu, un sol gris et un plan de travail blanc.
Aménagement d'une grande buanderie linéaire campagne dédiée avec un évier encastré, un placard à porte shaker, sol en béton ciré, des machines côte à côte, des portes de placard bleues, plan de travail en marbre, un mur bleu, un sol gris et un plan de travail blanc.

The stylish and function laundry & mudroom space in the Love Shack TV project. This room performs double duties with an area to house coats and shoes with direct access to the outdoor spaces and full laundry facilities. Featuring a custom Slimline Shaker door profile by LTKI painted in Dulux 'Bottle Brush' matt finish perfectly paired with leather cabinet pulls and hooks from MadeMeasure.
Designed By: Rex Hirst
Photographed By: Tim Turner

Cette image montre une petite buanderie traditionnelle en L dédiée avec un évier posé, un placard à porte shaker, des portes de placard blanches, plan de travail en marbre, un mur blanc, des machines côte à côte, parquet foncé, un sol marron et un plan de travail blanc.

Delve into the vintage modern charm of our laundry room design from the Rocky Terrace project by Boxwood Avenue Interiors. Painted in a striking green hue, this space seamlessly combines vintage elements with contemporary functionality. A monochromatic color scheme, featuring Sherwin Williams' "Dried Thyme," bathes the room in a soothing, harmonious ambiance. Vintage-inspired plumbing fixtures and bridge faucets above a classic apron front sink add an intentional touch, while dark oil-rubbed bronze hardware complements timeless shaker cabinets. Beadboard backsplash and a peg rail break up the space beautifully, with a herringbone brick floor providing a classic twist. Carefully curated vintage decor pieces from the Mercantile and unexpected picture lights above artwork add sophistication, making this laundry room more than just utilitarian but a charming, functional space. Let it inspire your own design endeavors, whether a remodel, new build, or a design project that seeks the power of transformation

Idées déco pour une grande buanderie parallèle classique avec un évier posé, un placard à porte shaker, des portes de placard grises, plan de travail en marbre, une crédence blanche, une crédence en marbre, parquet clair, un sol beige et un plan de travail blanc.

Laundry Room went from a pass-through to a statement room with the addition of a custom marble counter, custom cabinetry, a replacement vintage window sash, and Forno linoleum flooring. Moravian Star pendant gives a touch of magic!

Light and Airy! Fresh and Modern Architecture by Arch Studio, Inc. 2021
Exemple d'une grande buanderie linéaire chic dédiée avec un évier encastré, un placard à porte shaker, des portes de placard bleues, plan de travail en marbre, un mur multicolore, un sol en carrelage de porcelaine, des machines côte à côte, un sol bleu et plan de travail noir.
Exemple d'une grande buanderie linéaire chic dédiée avec un évier encastré, un placard à porte shaker, des portes de placard bleues, plan de travail en marbre, un mur multicolore, un sol en carrelage de porcelaine, des machines côte à côte, un sol bleu et plan de travail noir.

We reimagined a closed-off room as a mighty mudroom with a pet spa for the Pasadena Showcase House of Design 2020. It features a dog bath with Japanese tile and a dog-bone drain, storage for the kids’ gear, a dog kennel, a wi-fi enabled washer/dryer, and a steam closet.
---
Project designed by Courtney Thomas Design in La Cañada. Serving Pasadena, Glendale, Monrovia, San Marino, Sierra Madre, South Pasadena, and Altadena.
For more about Courtney Thomas Design, click here: https://www.courtneythomasdesign.com/
To learn more about this project, click here:
https://www.courtneythomasdesign.com/portfolio/pasadena-showcase-pet-friendly-mudroom/

Inspiration pour une grande buanderie parallèle marine dédiée avec un évier encastré, un placard à porte shaker, des portes de placard blanches, plan de travail en marbre, une crédence blanche, une crédence en marbre, un mur blanc, parquet clair, des machines côte à côte, un sol marron et un plan de travail blanc.

Idées déco pour une buanderie parallèle éclectique multi-usage et de taille moyenne avec un évier encastré, un placard à porte shaker, des portes de placard grises, plan de travail en marbre, un mur blanc, sol en béton ciré, des machines dissimulées, un sol gris et un plan de travail blanc.

Hard working laundry room, perfect for a young family. A generous cubby area has plenty of room to keep shoes and backpacks organized and out of the way. Everything has a place in this warm and inviting laundry room. White Shaker style cabinets to the ceiling hide home staples, and a beautiful Cararra marble is a perfect pair with the pattern tile. The laundry area boasts pull out drying rack drawers, a hanging bar, and a separate laundry sink utilizing under stair space.

We redesigned this client’s laundry space so that it now functions as a Mudroom and Laundry. There is a place for everything including drying racks and charging station for this busy family. Now there are smiles when they walk in to this charming bright room because it has ample storage and space to work!

The stylish and function laundry & mudroom space in the Love Shack TV project. This room performs double duties with an area to house coats and shoes with direct access to the outdoor spaces and full laundry facilities. Featuring a custom Slimline Shaker door profile by LTKI painted in Dulux 'Bottle Brush' matt finish perfectly paired with leather cabinet pulls and hooks from MadeMeasure.
Designed By: Rex Hirst
Photographed By: Tim Turner

Meaghan Larsen Photographer Lisa Shearer Designer
Exemple d'une petite buanderie linéaire nature dédiée avec un évier de ferme, un placard à porte shaker, des portes de placard blanches, plan de travail en marbre, un mur blanc, un sol en carrelage de porcelaine, des machines superposées, un sol marron et un plan de travail gris.
Exemple d'une petite buanderie linéaire nature dédiée avec un évier de ferme, un placard à porte shaker, des portes de placard blanches, plan de travail en marbre, un mur blanc, un sol en carrelage de porcelaine, des machines superposées, un sol marron et un plan de travail gris.

Chambers + Chambers Architects
Amber Interiors
Tessa Neustadt, Photographer
Réalisation d'une buanderie linéaire champêtre avec un placard, un placard à porte shaker, des portes de placard blanches, plan de travail en marbre, des machines côte à côte, un sol noir et un plan de travail blanc.
Réalisation d'une buanderie linéaire champêtre avec un placard, un placard à porte shaker, des portes de placard blanches, plan de travail en marbre, des machines côte à côte, un sol noir et un plan de travail blanc.

Aménagement d'une grande buanderie classique dédiée avec un évier de ferme, un placard à porte shaker, plan de travail en marbre, un mur gris, un sol en travertin, des machines côte à côte et des portes de placard bleues.

Shoot 2 Sell
Idées déco pour une grande buanderie parallèle classique multi-usage avec un évier de ferme, un placard à porte shaker, des portes de placard blanches, plan de travail en marbre, un mur gris, parquet foncé et des machines superposées.
Idées déco pour une grande buanderie parallèle classique multi-usage avec un évier de ferme, un placard à porte shaker, des portes de placard blanches, plan de travail en marbre, un mur gris, parquet foncé et des machines superposées.

Gray,cabinets, in,laundry,room, open,shelves,for, basket,storage,and,organization, organize,carrara,marble, counter, and,splash,hex,tile,floor,ceramic,vintage,look,ceiling,light,

Rob Karosis
Inspiration pour une buanderie rustique de taille moyenne avec des portes de placard blanches, plan de travail en marbre, un sol en carrelage de céramique, un placard à porte shaker, un évier posé et un mur gris.
Inspiration pour une buanderie rustique de taille moyenne avec des portes de placard blanches, plan de travail en marbre, un sol en carrelage de céramique, un placard à porte shaker, un évier posé et un mur gris.

Ken Vaughan - Vaughan Creative Media
Inspiration pour une petite buanderie linéaire traditionnelle multi-usage avec un placard à porte shaker, des portes de placard blanches, plan de travail en marbre, un mur blanc, des machines superposées, parquet foncé, un sol marron et un plan de travail blanc.
Inspiration pour une petite buanderie linéaire traditionnelle multi-usage avec un placard à porte shaker, des portes de placard blanches, plan de travail en marbre, un mur blanc, des machines superposées, parquet foncé, un sol marron et un plan de travail blanc.
Idées déco de buanderies avec un placard à porte shaker et plan de travail en marbre
1