Idées déco de buanderies avec un plan de travail en quartz et plan de travail carrelé
Trier par :
Budget
Trier par:Populaires du jour
161 - 180 sur 2 463 photos
1 sur 3

Idée de décoration pour une petite buanderie tradition en U dédiée avec un placard avec porte à panneau surélevé, des portes de placards vertess, plan de travail carrelé, une crédence multicolore, un mur jaune, un évier posé, un sol en carrelage de porcelaine, des machines superposées, un sol noir et un plan de travail rouge.
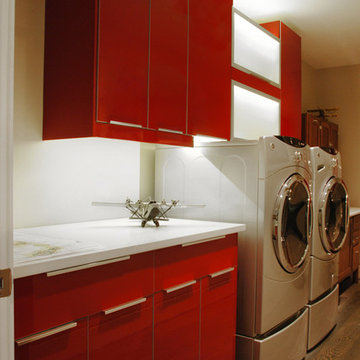
The bright lacquered pop of color in this laundry area create a fun atmosphere for a rather daunting task. Photo by NSPJ Architects / Cathy Kudelko
Idée de décoration pour une petite buanderie parallèle design dédiée avec un placard à porte plane, des portes de placard rouges, un plan de travail en quartz, un mur blanc et des machines côte à côte.
Idée de décoration pour une petite buanderie parallèle design dédiée avec un placard à porte plane, des portes de placard rouges, un plan de travail en quartz, un mur blanc et des machines côte à côte.

Exemple d'une grande buanderie parallèle craftsman dédiée avec un évier encastré, un placard avec porte à panneau surélevé, des portes de placard blanches, un plan de travail en quartz, une crédence blanche, une crédence en quartz modifié, un mur blanc, un sol en carrelage de porcelaine, des machines côte à côte, un sol gris et un plan de travail blanc.
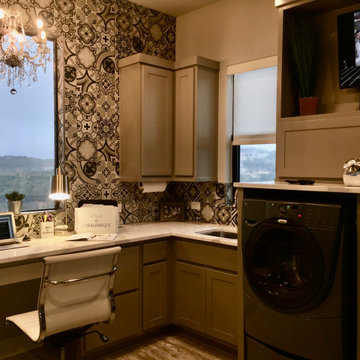
Office in laundry room with lots of cabinets and a chandelier
Idée de décoration pour une grande buanderie tradition en U multi-usage avec un évier encastré, un placard à porte shaker, des portes de placard grises, un plan de travail en quartz, une crédence en céramique, un mur gris, un sol en carrelage de porcelaine, des machines côte à côte, un sol beige et un plan de travail blanc.
Idée de décoration pour une grande buanderie tradition en U multi-usage avec un évier encastré, un placard à porte shaker, des portes de placard grises, un plan de travail en quartz, une crédence en céramique, un mur gris, un sol en carrelage de porcelaine, des machines côte à côte, un sol beige et un plan de travail blanc.
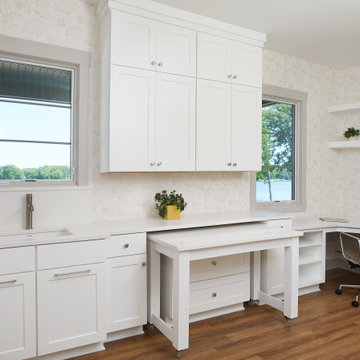
Inspiration pour une buanderie minimaliste en L multi-usage et de taille moyenne avec un évier encastré, un placard avec porte à panneau encastré, des portes de placard blanches, un plan de travail en quartz, un mur blanc, un sol en bois brun, un sol marron et un plan de travail blanc.
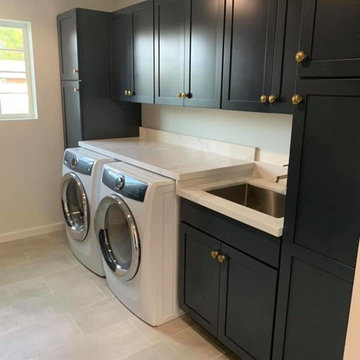
Cette photo montre une buanderie parallèle tendance multi-usage et de taille moyenne avec un évier encastré, un placard à porte shaker, des portes de placard noires, un plan de travail en quartz, un mur gris, un sol en carrelage de porcelaine, des machines côte à côte, un sol gris et un plan de travail blanc.
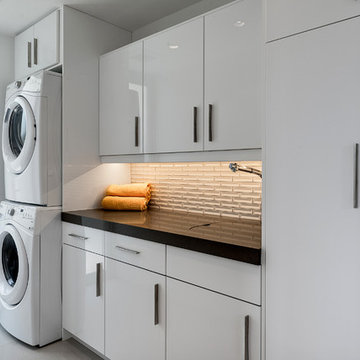
Patrick Ketchum Photography
Cette photo montre une grande buanderie linéaire tendance multi-usage avec un évier encastré, un placard à porte plane, des portes de placard blanches, un plan de travail en quartz, un mur blanc et des machines superposées.
Cette photo montre une grande buanderie linéaire tendance multi-usage avec un évier encastré, un placard à porte plane, des portes de placard blanches, un plan de travail en quartz, un mur blanc et des machines superposées.

Situated along the coastal foreshore of Inverloch surf beach, this 7.4 star energy efficient home represents a lifestyle change for our clients. ‘’The Nest’’, derived from its nestled-among-the-trees feel, is a peaceful dwelling integrated into the beautiful surrounding landscape.
Inspired by the quintessential Australian landscape, we used rustic tones of natural wood, grey brickwork and deep eucalyptus in the external palette to create a symbiotic relationship between the built form and nature.
The Nest is a home designed to be multi purpose and to facilitate the expansion and contraction of a family household. It integrates users with the external environment both visually and physically, to create a space fully embracive of nature.

We maximized the available space with double-height wall units extending up to the ceiling. The room's functionality was further enhanced by incorporating a Dryaway laundry drying system, comprised of pull-out racks, underfloor heating, and a conveniently located dehumidifier - plumbed in under the sink with a custom-cut vent in the side panel.
These well-thought-out details allowed for efficient laundry procedures in a compact yet highly functional space.
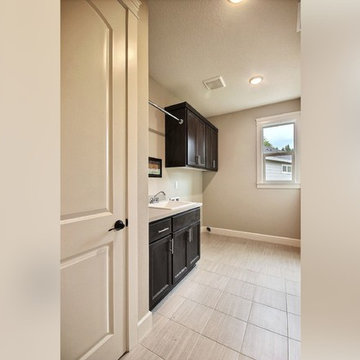
The Erickson Farm - in Vancouver, Washington by Cascade West Development Inc.
Cascade West Facebook: https://goo.gl/MCD2U1
Cascade West Website: https://goo.gl/XHm7Un
These photos, like many of ours, were taken by the good people of ExposioHDR - Portland, Or
Exposio Facebook: https://goo.gl/SpSvyo
Exposio Website: https://goo.gl/Cbm8Ya
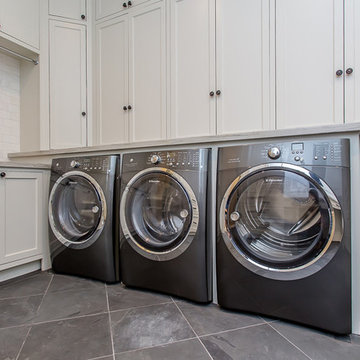
Exemple d'une grande buanderie chic en U multi-usage avec un évier encastré, des portes de placard blanches, un plan de travail en quartz, un mur bleu, un sol en ardoise, des machines côte à côte et un placard avec porte à panneau encastré.
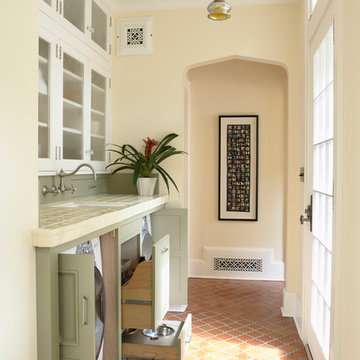
Architecture & Interior Design: David Heide Design Studio
Photography: Susan Gilmore
Réalisation d'une buanderie linéaire tradition multi-usage avec un évier encastré, un placard avec porte à panneau encastré, des portes de placards vertess, plan de travail carrelé, tomettes au sol, des machines dissimulées et un mur beige.
Réalisation d'une buanderie linéaire tradition multi-usage avec un évier encastré, un placard avec porte à panneau encastré, des portes de placards vertess, plan de travail carrelé, tomettes au sol, des machines dissimulées et un mur beige.
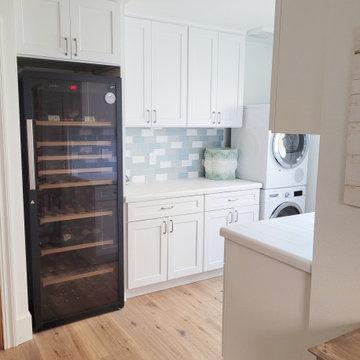
Inspiration pour une buanderie marine multi-usage et de taille moyenne avec un évier de ferme, un placard à porte shaker, des portes de placard blanches, plan de travail carrelé, une crédence bleue, une crédence en carrelage métro, des machines superposées et un plan de travail blanc.
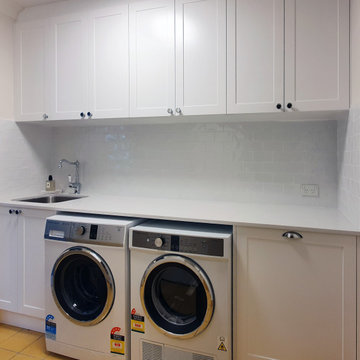
Inspiration pour une petite buanderie linéaire traditionnelle dédiée avec un évier encastré, un placard à porte shaker, des portes de placard blanches, un plan de travail en quartz, une crédence blanche, une crédence en carrelage métro, un mur beige, un sol en carrelage de céramique, des machines côte à côte, un sol jaune et un plan de travail blanc.
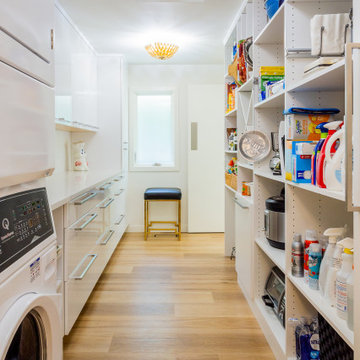
Seattle Mercer Island Spacious Laundry
Exemple d'une buanderie parallèle tendance dédiée et de taille moyenne avec un placard à porte plane, des portes de placard blanches, un plan de travail en quartz, un mur blanc, parquet clair, des machines superposées, un sol marron et un plan de travail blanc.
Exemple d'une buanderie parallèle tendance dédiée et de taille moyenne avec un placard à porte plane, des portes de placard blanches, un plan de travail en quartz, un mur blanc, parquet clair, des machines superposées, un sol marron et un plan de travail blanc.
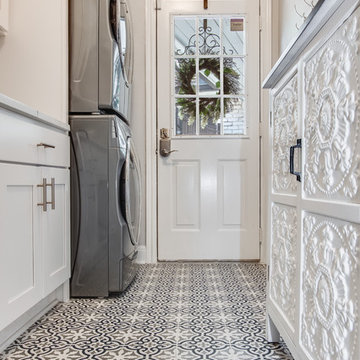
Laundry room/ Dog shower. Beautiful gray subway tile. White shaker cabinets and mosaics floors.
Idées déco pour une buanderie linéaire classique de taille moyenne avec un placard, un placard à porte shaker, des portes de placard blanches, un plan de travail en quartz, un mur gris, un sol en carrelage de porcelaine, des machines superposées, un sol multicolore et un plan de travail blanc.
Idées déco pour une buanderie linéaire classique de taille moyenne avec un placard, un placard à porte shaker, des portes de placard blanches, un plan de travail en quartz, un mur gris, un sol en carrelage de porcelaine, des machines superposées, un sol multicolore et un plan de travail blanc.

Amoura Productions
Idée de décoration pour une grande buanderie minimaliste en L dédiée avec un évier posé, un placard à porte plane, des portes de placard blanches, un plan de travail en quartz, un mur gris, un sol en vinyl et des machines côte à côte.
Idée de décoration pour une grande buanderie minimaliste en L dédiée avec un évier posé, un placard à porte plane, des portes de placard blanches, un plan de travail en quartz, un mur gris, un sol en vinyl et des machines côte à côte.
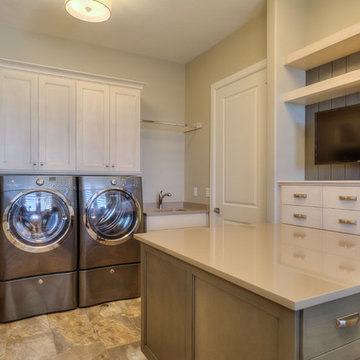
This is a fantastic laundry and craft room that everyone has loved. This has become an Xcellent Homes feature we try to include in all of our homes.
Idées déco pour une grande buanderie classique en U multi-usage avec un évier encastré, un placard à porte shaker, des portes de placard blanches, un plan de travail en quartz, un mur beige, un sol en carrelage de porcelaine et des machines côte à côte.
Idées déco pour une grande buanderie classique en U multi-usage avec un évier encastré, un placard à porte shaker, des portes de placard blanches, un plan de travail en quartz, un mur beige, un sol en carrelage de porcelaine et des machines côte à côte.
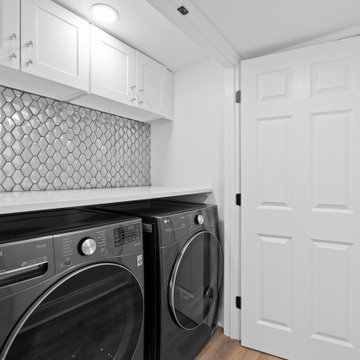
Réalisation d'une buanderie design avec un placard, des portes de placard blanches, un plan de travail en quartz, une crédence en dalle métallique et des machines côte à côte.
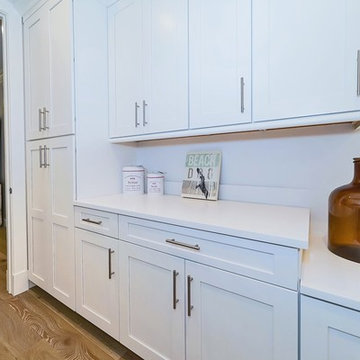
This Sarasota West of Trail coastal-inspired residence in Granada Park sold to a couple that were downsizing from a waterfront home on Siesta Key. Granada Park is located in the Granada neighborhood of Sarasota, with freestanding residences built in a townhome style, just down the street from the Field Club, of which they are members.
The Buttonwood, like all the homes in the gated enclave of Granada Park, offer the leisure of a maintenance-free lifestyle. The Buttonwood has an expansive 3,342 sq. ft. and one of the highest walkability scores of any gated community in Sarasota. Walk/bike to nearby shopping and dining, or just a quick drive to Siesta Key Beach or downtown Sarasota. Custom-built by MGB Fine Custom Homes, this home blends traditional Florida architecture with the latest building innovations. High ceilings, wood floors, solid-core doors, solid-wood cabinetry, LED lighting, gourmet kitchen, wide hallways, large bedrooms and sumptuous baths clearly show a respect for quality construction meant to stand the test of time. Green certification by the Florida Green Building Coalition and an Emerald Certification (the highest rating given) by the National Green Building Standard ensure energy efficiency, healthy indoor air, enhanced comfort and reduced utility costs. Smart phone home connectivity provides controls for lighting, data communication, security and sound system. Gatherings large and small are pure pleasure in the outdoor great room on the second floor with grilling kitchen, fireplace and media connections for wall-mounted TV. Downstairs, the open living area combines the kitchen, dining room and great room. The private master retreat has two walk-in closets and en-suite bath with dual vanity and oversize curbless shower. Three additional bedrooms are on the second floor with en-suite baths, along with a library and morning bar. Other features include standing-height conditioned storage room in attic; impact-resistant, EnergyStar windows and doors; and the floor plan is elevator-ready.
Idées déco de buanderies avec un plan de travail en quartz et plan de travail carrelé
9