Idées déco de buanderies avec un plan de travail en quartz et un sol en bois brun
Trier par :
Budget
Trier par:Populaires du jour
101 - 120 sur 149 photos
1 sur 3
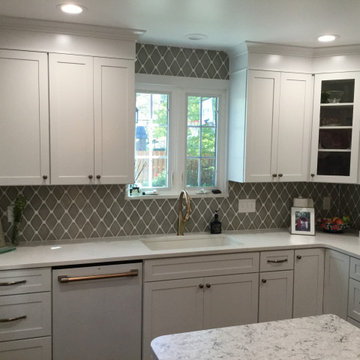
Inspiration pour une buanderie design en L de taille moyenne avec un évier 1 bac, un placard à porte shaker, des portes de placard blanches, un plan de travail en quartz, une crédence grise, une crédence en carreau de porcelaine, un mur gris, un sol en bois brun, un sol multicolore et un plan de travail blanc.
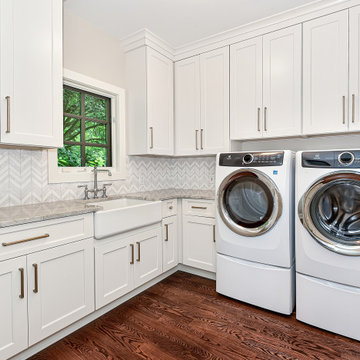
Who wouldn't want to do laundry here??
Cette image montre une buanderie traditionnelle de taille moyenne avec un évier de ferme, un placard à porte shaker, des portes de placard blanches, un plan de travail en quartz, une crédence blanche, une crédence en marbre, un mur gris, un sol en bois brun, des machines côte à côte et un plan de travail beige.
Cette image montre une buanderie traditionnelle de taille moyenne avec un évier de ferme, un placard à porte shaker, des portes de placard blanches, un plan de travail en quartz, une crédence blanche, une crédence en marbre, un mur gris, un sol en bois brun, des machines côte à côte et un plan de travail beige.
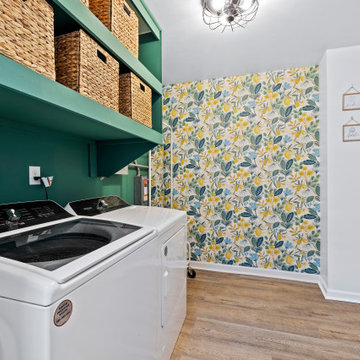
Inspiration pour une buanderie design avec un évier utilitaire, des portes de placard blanches, un plan de travail en quartz, un mur blanc, un sol en bois brun, des machines côte à côte et plan de travail noir.
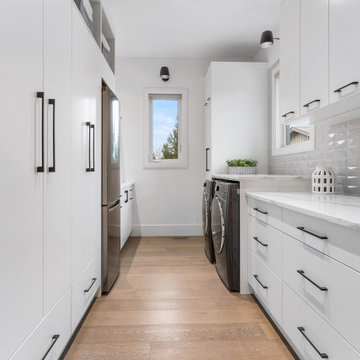
THIS SPACE IS RIGHT OFF OF THE KITCHEN SO IT SERVES AS A PANTRY AND A LAUNDRY ROOM, WE WANTED IT TO LOOK FRESH AND CLEAN, WHILE STILL HAVING INTEREST TO THE SPACE, THE POPS OF BLACK, AND THE 3D PROFILE ON THE BACKSPLASH HELP TO ELEVATE THIS SPACE.

The client wanted a spare room off the kitchen transformed into a bright and functional laundry room with custom designed millwork, cabinetry, doors, and plenty of counter space. All this while respecting her preference for French-Country styling and traditional decorative elements. She also wanted to add functional storage with space to air dry her clothes and a hide-away ironing board. We brightened it up with the off-white millwork, ship lapped ceiling and the gorgeous beadboard. We imported from Scotland the delicate lace for the custom curtains on the doors and cabinets. The custom Quartzite countertop covers the washer and dryer and was also designed into the cabinetry wall on the other side. This fabulous laundry room is well outfitted with integrated appliances, custom cabinets, and a lot of storage with extra room for sorting and folding clothes. A pure pleasure!
Materials used:
Taj Mahal Quartzite stone countertops, Custom wood cabinetry lacquered with antique finish, Heated white-oak wood floor, apron-front porcelain utility sink, antique vintage glass pendant lighting, Lace imported from Scotland for doors and cabinets, French doors and sidelights with beveled glass, beadboard on walls and for open shelving, shiplap ceilings with recessed lighting.
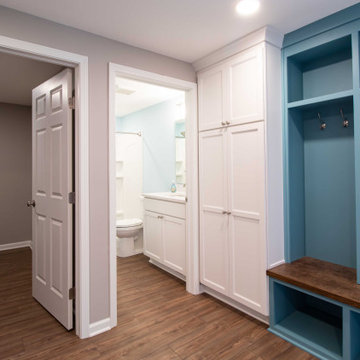
The attached garage was converted into a mudroom creating a first floor laundry space, a full size bathroom with a large walk in storage area.
Idées déco pour une grande buanderie contemporaine en L multi-usage avec un évier encastré, un placard à porte shaker, des portes de placard bleues, un plan de travail en quartz, une crédence blanche, une crédence en céramique, un mur gris, un sol en bois brun, des machines côte à côte, un sol marron et un plan de travail blanc.
Idées déco pour une grande buanderie contemporaine en L multi-usage avec un évier encastré, un placard à porte shaker, des portes de placard bleues, un plan de travail en quartz, une crédence blanche, une crédence en céramique, un mur gris, un sol en bois brun, des machines côte à côte, un sol marron et un plan de travail blanc.
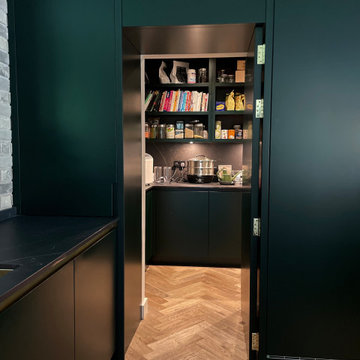
Through what appears to be a kitchen cupboard is a hidden pantry with additional sink, refrigeration and ample storage, much of which is open, for ease of access
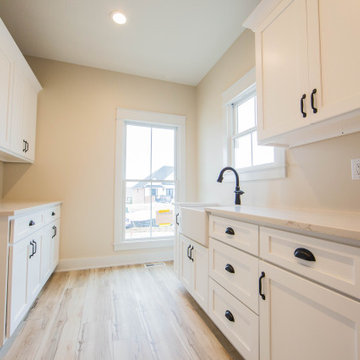
The bright finish, light paint colors and oversized window in the laundry room provide a cheery work space.
Réalisation d'une grande buanderie tradition en U dédiée avec un évier de ferme, un placard avec porte à panneau encastré, des portes de placard blanches, un plan de travail en quartz, un mur beige, un sol en bois brun, des machines côte à côte, un sol marron et un plan de travail beige.
Réalisation d'une grande buanderie tradition en U dédiée avec un évier de ferme, un placard avec porte à panneau encastré, des portes de placard blanches, un plan de travail en quartz, un mur beige, un sol en bois brun, des machines côte à côte, un sol marron et un plan de travail beige.
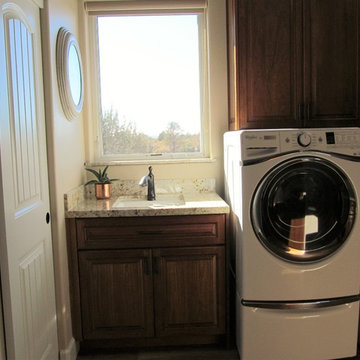
Custom home remodel including;
All Windows
Sliding Glass Doors
Kitchen
Laundry Room
& 2 Bathrooms
Réalisation d'une buanderie linéaire tradition en bois brun dédiée et de taille moyenne avec un évier posé, un placard avec porte à panneau surélevé, un plan de travail en quartz, un mur blanc, un sol en bois brun, des machines côte à côte, un sol marron et un plan de travail beige.
Réalisation d'une buanderie linéaire tradition en bois brun dédiée et de taille moyenne avec un évier posé, un placard avec porte à panneau surélevé, un plan de travail en quartz, un mur blanc, un sol en bois brun, des machines côte à côte, un sol marron et un plan de travail beige.

This remodel embodies the goals of practical function and timeless elegance, both important for this family of four. Despite the large size of the home, the kitchen & laundry seemed forgotten and disjointed from the living space. By reclaiming space in the under-utilized breakfast room, we doubled the size of the kitchen and relocated the laundry room from the garage to the old breakfast room. Expanding the opening from living room to kitchen was a game changer, integrating both high traffic spaces and providing ample space for activity.
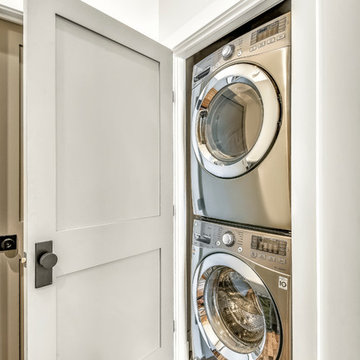
Réalisation d'une buanderie linéaire champêtre en bois clair dédiée et de taille moyenne avec un évier de ferme, un placard à porte shaker, un plan de travail en quartz, un mur blanc, un sol en bois brun, des machines superposées, un sol marron et un plan de travail blanc.
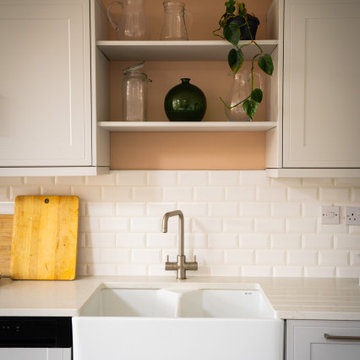
For this project the key feature was the beautiful forest green Aga range oven. The Aga was part of the property when the client moved in, the oven was moved into the new extension where the kitchen was to be situated and the design process went from here. Initially, a low budget kitchen was designed around the Aga, a few years later we were called back in to design the gorgeous existing open plan kitchen/dining/snug room we see today.
The deep green aga was complemented by a soft shade of pink on the walls, setting plaster by Farrow & Ball. This tide perfectly together with the existing limed oak floor. To emphasise the forest green of the aga, we added a matching deep green floor lamp and elegant velvet bar stools. From here we used a natural colour pallet so not to detract from the statement forest green pieces. We selected a classic shaker kitchen in Dove Grey by Howdens Kitchens, this continued through to the utility and cloakroom just off of the kitchen, with a handy ceiling mounted drying rack being fitted for ease of use. Finally a pale oak top table with pale grey painted legs was paired with the family’s existing white dining chairs to finish this kitchen/dining/living area.
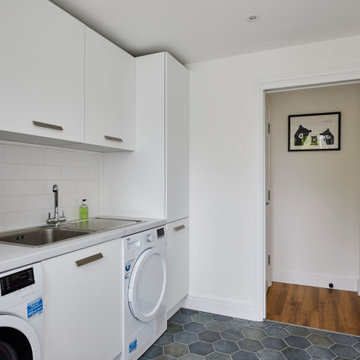
A light coloured German handleless kitchen with a striking, bright, bold special blue RAL colour on the waterfall kitchen island. Quartz worktops from Statuario, Siemens appliances, Capel wine cooler, Quooker tap plus UV bonded glass Philips Hue backlit shelves for drinks storage and a handy bespoke panty unit complete this beautiful kitchen extension in Kent.
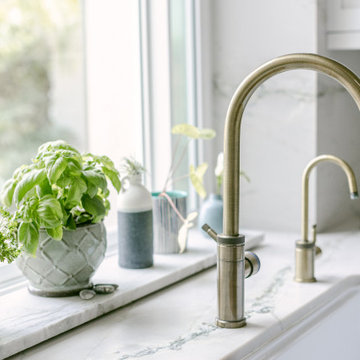
Idées déco pour une buanderie classique de taille moyenne avec un évier de ferme, un placard à porte shaker, des portes de placard blanches, un plan de travail en quartz, une crédence blanche, une crédence en dalle de pierre, un sol en bois brun et un plan de travail blanc.
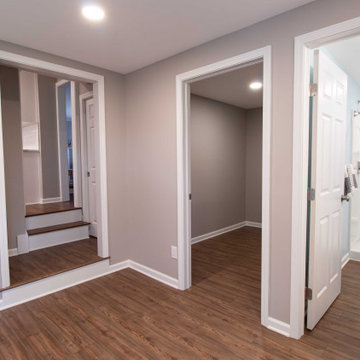
The attached garage was converted into a mudroom creating a first floor laundry space, a full size bathroom with a large walk in storage area.
Aménagement d'une grande buanderie contemporaine en L multi-usage avec un évier encastré, un placard à porte shaker, un plan de travail en quartz, une crédence blanche, une crédence en céramique, un mur gris, un sol en bois brun, des machines côte à côte, un sol marron et un plan de travail blanc.
Aménagement d'une grande buanderie contemporaine en L multi-usage avec un évier encastré, un placard à porte shaker, un plan de travail en quartz, une crédence blanche, une crédence en céramique, un mur gris, un sol en bois brun, des machines côte à côte, un sol marron et un plan de travail blanc.
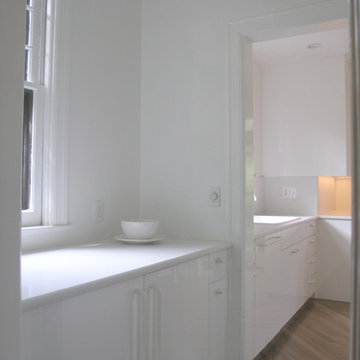
Inspiration pour une buanderie minimaliste en U avec un placard à porte plane, des portes de placard blanches, un plan de travail en quartz et un sol en bois brun.

The client wanted a spare room off the kitchen transformed into a bright and functional laundry room with custom designed millwork, cabinetry, doors, and plenty of counter space. All this while respecting her preference for French-Country styling and traditional decorative elements. She also wanted to add functional storage with space to air dry her clothes and a hide-away ironing board. We brightened it up with the off-white millwork, ship lapped ceiling and the gorgeous beadboard. We imported from Scotland the delicate lace for the custom curtains on the doors and cabinets. The custom Quartzite countertop covers the washer and dryer and was also designed into the cabinetry wall on the other side. This fabulous laundry room is well outfitted with integrated appliances, custom cabinets, and a lot of storage with extra room for sorting and folding clothes. A pure pleasure!
Materials used:
Taj Mahal Quartzite stone countertops, Custom wood cabinetry lacquered with antique finish, Heated white-oak wood floor, apron-front porcelain utility sink, antique vintage glass pendant lighting, Lace imported from Scotland for doors and cabinets, French doors and sidelights with beveled glass, beadboard on walls and for open shelving, shiplap ceilings with recessed lighting.
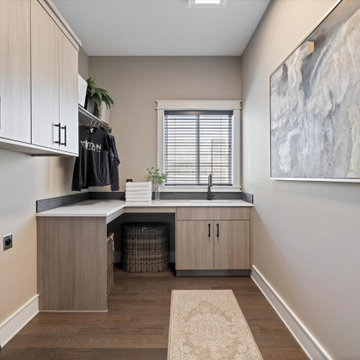
Réalisation d'une buanderie tradition en L et bois brun dédiée et de taille moyenne avec un évier encastré, un placard à porte plane, un plan de travail en quartz, une crédence noire, une crédence en carrelage métro, un mur gris, un sol en bois brun, des machines côte à côte, un sol marron et un plan de travail blanc.
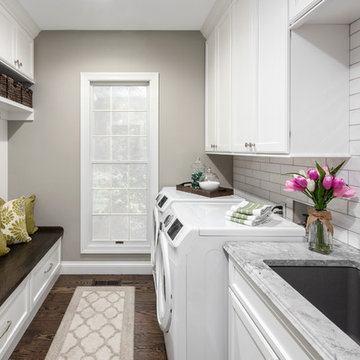
Matt Harrer
Exemple d'une buanderie parallèle chic multi-usage et de taille moyenne avec un évier encastré, un placard à porte plane, des portes de placard blanches, un plan de travail en quartz, un mur gris, un sol en bois brun, des machines côte à côte, un sol marron et un plan de travail gris.
Exemple d'une buanderie parallèle chic multi-usage et de taille moyenne avec un évier encastré, un placard à porte plane, des portes de placard blanches, un plan de travail en quartz, un mur gris, un sol en bois brun, des machines côte à côte, un sol marron et un plan de travail gris.
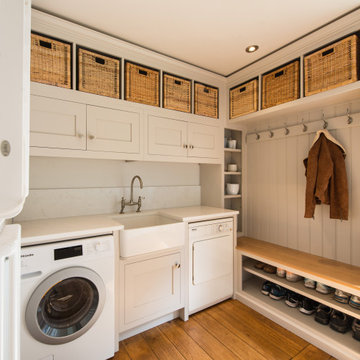
As part of a commission for a bespoke kitchen, we maximised this additional space for a utility boot room. The upper tier cabinets were designed to take a selection of storage baskets, while the tall counter slim cabinet sits in front of a pipe box and makes a great storage space for the client's selection of vases. Shoes are neatly stored out of the way with a bench in Oak above for a seated area
Idées déco de buanderies avec un plan de travail en quartz et un sol en bois brun
6