Idées déco de buanderies avec un plan de travail en quartz et un sol en carrelage de céramique
Trier par :
Budget
Trier par:Populaires du jour
81 - 100 sur 491 photos
1 sur 3
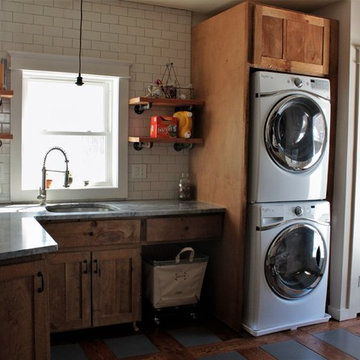
Georgia Del Vecchio
Idée de décoration pour une buanderie chalet en L et bois clair multi-usage et de taille moyenne avec un évier encastré, un placard à porte shaker, un plan de travail en quartz, un mur beige, un sol en carrelage de céramique et des machines superposées.
Idée de décoration pour une buanderie chalet en L et bois clair multi-usage et de taille moyenne avec un évier encastré, un placard à porte shaker, un plan de travail en quartz, un mur beige, un sol en carrelage de céramique et des machines superposées.

This mudroom/laundry area was dark and disorganized. We created some much needed storage, stacked the laundry to provide more space, and a seating area for this busy family. The random hexagon tile pattern on the floor was created using 3 different shades of the same tile. We really love finding ways to use standard materials in new and fun ways that heighten the design and make things look custom. We did the same with the floor tile in the front entry, creating a basket-weave/plaid look with a combination of tile colours and sizes. A geometric light fixture and some fun wall hooks finish the space.
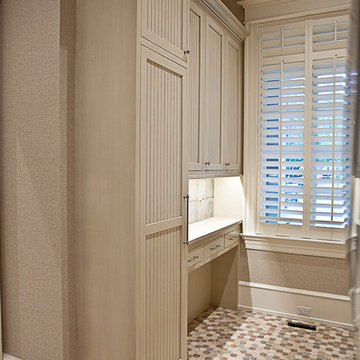
Aménagement d'une buanderie linéaire classique multi-usage et de taille moyenne avec un évier de ferme, un placard à porte affleurante, des portes de placard beiges, un plan de travail en quartz, un mur beige, un sol en carrelage de céramique, des machines superposées et un sol multicolore.
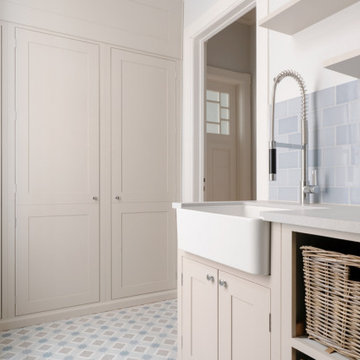
Neptune Laundry room
Cette image montre une buanderie linéaire rustique dédiée et de taille moyenne avec un évier de ferme, un placard à porte affleurante, un plan de travail en quartz, une crédence bleue, une crédence en céramique, un mur gris, un sol en carrelage de céramique, des machines superposées, un sol bleu et un plan de travail gris.
Cette image montre une buanderie linéaire rustique dédiée et de taille moyenne avec un évier de ferme, un placard à porte affleurante, un plan de travail en quartz, une crédence bleue, une crédence en céramique, un mur gris, un sol en carrelage de céramique, des machines superposées, un sol bleu et un plan de travail gris.
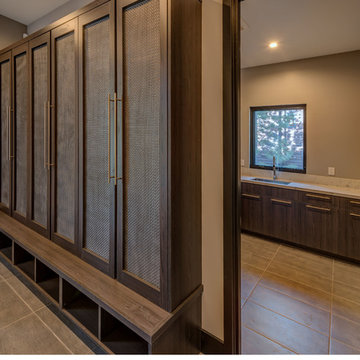
Vance Fox
Idées déco pour une buanderie contemporaine en L dédiée et de taille moyenne avec un évier encastré, un placard à porte plane, des portes de placard marrons, un plan de travail en quartz, un mur gris, un sol en carrelage de céramique, un sol gris et un plan de travail blanc.
Idées déco pour une buanderie contemporaine en L dédiée et de taille moyenne avec un évier encastré, un placard à porte plane, des portes de placard marrons, un plan de travail en quartz, un mur gris, un sol en carrelage de céramique, un sol gris et un plan de travail blanc.
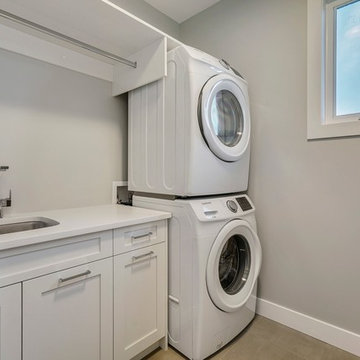
Idée de décoration pour une buanderie minimaliste dédiée et de taille moyenne avec un évier 1 bac, un placard à porte shaker, des portes de placard blanches, un plan de travail en quartz, un mur gris, un sol en carrelage de céramique, des machines superposées, un sol marron et un plan de travail blanc.
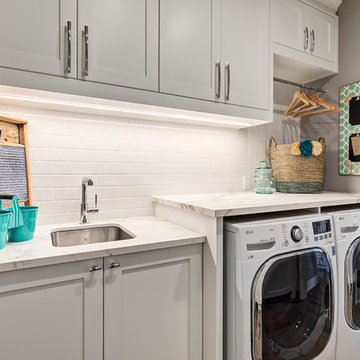
This laundry room-pantry combo space makes so much sense.
Designer: Nicole Muzechka
(Calgary Photos)
Exemple d'une buanderie linéaire chic multi-usage avec un évier encastré, un placard à porte plane, des portes de placard grises, un mur gris, un sol en carrelage de céramique, des machines côte à côte et un plan de travail en quartz.
Exemple d'une buanderie linéaire chic multi-usage avec un évier encastré, un placard à porte plane, des portes de placard grises, un mur gris, un sol en carrelage de céramique, des machines côte à côte et un plan de travail en quartz.

This laundry/craft room is efficient beyond its space. Everything is in its place and no detail was overlooked to maximize the available room to meet many requirements. gift wrap, school books, laundry, and a home office are all contained in this singular space.
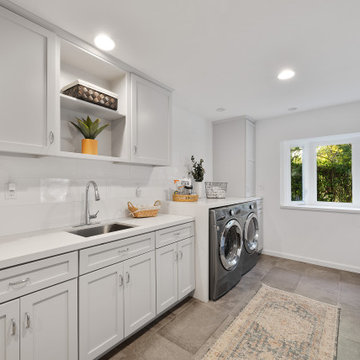
Unique opportunity to live your best life in this architectural home. Ideally nestled at the end of a serene cul-de-sac and perfectly situated at the top of a knoll with sweeping mountain, treetop, and sunset views- some of the best in all of Westlake Village! Enter through the sleek mahogany glass door and feel the awe of the grand two story great room with wood-clad vaulted ceilings, dual-sided gas fireplace, custom windows w/motorized blinds, and gleaming hardwood floors. Enjoy luxurious amenities inside this organic flowing floorplan boasting a cozy den, dream kitchen, comfortable dining area, and a masterpiece entertainers yard. Lounge around in the high-end professionally designed outdoor spaces featuring: quality craftsmanship wood fencing, drought tolerant lush landscape and artificial grass, sleek modern hardscape with strategic landscape lighting, built in BBQ island w/ plenty of bar seating and Lynx Pro-Sear Rotisserie Grill, refrigerator, and custom storage, custom designed stone gas firepit, attached post & beam pergola ready for stargazing, cafe lights, and various calming water features—All working together to create a harmoniously serene outdoor living space while simultaneously enjoying 180' views! Lush grassy side yard w/ privacy hedges, playground space and room for a farm to table garden! Open concept luxe kitchen w/SS appliances incl Thermador gas cooktop/hood, Bosch dual ovens, Bosch dishwasher, built in smart microwave, garden casement window, customized maple cabinetry, updated Taj Mahal quartzite island with breakfast bar, and the quintessential built-in coffee/bar station with appliance storage! One bedroom and full bath downstairs with stone flooring and counter. Three upstairs bedrooms, an office/gym, and massive bonus room (with potential for separate living quarters). The two generously sized bedrooms with ample storage and views have access to a fully upgraded sumptuous designer bathroom! The gym/office boasts glass French doors, wood-clad vaulted ceiling + treetop views. The permitted bonus room is a rare unique find and has potential for possible separate living quarters. Bonus Room has a separate entrance with a private staircase, awe-inspiring picture windows, wood-clad ceilings, surround-sound speakers, ceiling fans, wet bar w/fridge, granite counters, under-counter lights, and a built in window seat w/storage. Oversized master suite boasts gorgeous natural light, endless views, lounge area, his/hers walk-in closets, and a rustic spa-like master bath featuring a walk-in shower w/dual heads, frameless glass door + slate flooring. Maple dual sink vanity w/black granite, modern brushed nickel fixtures, sleek lighting, W/C! Ultra efficient laundry room with laundry shoot connecting from upstairs, SS sink, waterfall quartz counters, and built in desk for hobby or work + a picturesque casement window looking out to a private grassy area. Stay organized with the tastefully handcrafted mudroom bench, hooks, shelving and ample storage just off the direct 2 car garage! Nearby the Village Homes clubhouse, tennis & pickle ball courts, ample poolside lounge chairs, tables, and umbrellas, full-sized pool for free swimming and laps, an oversized children's pool perfect for entertaining the kids and guests, complete with lifeguards on duty and a wonderful place to meet your Village Homes neighbors. Nearby parks, schools, shops, hiking, lake, beaches, and more. Live an intentionally inspired life at 2228 Knollcrest — a sprawling architectural gem!

OVERSIZED LAUNDRY/UTILITY ROOM PROVIDES AMPLE STORAGE AND COUNTER SPACE. CUSTOM SHELVES AND RACKS ADD RUSTIC FEEL TO THE ROOM
Inspiration pour une buanderie urbaine dédiée avec un placard à porte shaker, des portes de placard blanches, un plan de travail en quartz, un mur blanc, un sol en carrelage de céramique, un lave-linge séchant et plan de travail noir.
Inspiration pour une buanderie urbaine dédiée avec un placard à porte shaker, des portes de placard blanches, un plan de travail en quartz, un mur blanc, un sol en carrelage de céramique, un lave-linge séchant et plan de travail noir.
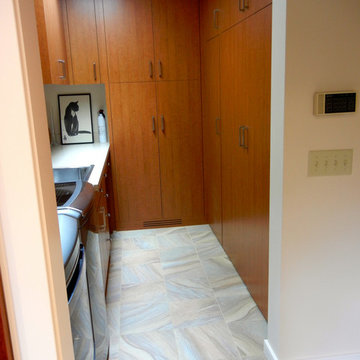
Minneapolis Interior Designer
Edina MN Laundry Room Interior Design After
Inspiration pour une buanderie parallèle design en bois brun de taille moyenne avec un placard, un placard à porte plane, un plan de travail en quartz, un mur beige, un sol en carrelage de céramique et des machines côte à côte.
Inspiration pour une buanderie parallèle design en bois brun de taille moyenne avec un placard, un placard à porte plane, un plan de travail en quartz, un mur beige, un sol en carrelage de céramique et des machines côte à côte.

Main level laundry with large counter, cabinets, side by side washer and dryer and tile floor with pattern.
Inspiration pour une grande buanderie craftsman en L et bois foncé dédiée avec un évier encastré, un placard à porte shaker, un plan de travail en quartz, une crédence grise, une crédence en carreau de verre, un mur blanc, un sol en carrelage de céramique, des machines côte à côte, un sol gris et un plan de travail blanc.
Inspiration pour une grande buanderie craftsman en L et bois foncé dédiée avec un évier encastré, un placard à porte shaker, un plan de travail en quartz, une crédence grise, une crédence en carreau de verre, un mur blanc, un sol en carrelage de céramique, des machines côte à côte, un sol gris et un plan de travail blanc.

This mudroom/laundry area was dark and disorganized. We created some much needed storage, stacked the laundry to provide more space, and a seating area for this busy family. The random hexagon tile pattern on the floor was created using 3 different shades of the same tile. We really love finding ways to use standard materials in new and fun ways that heighten the design and make things look custom. We did the same with the floor tile in the front entry, creating a basket-weave/plaid look with a combination of tile colours and sizes. A geometric light fixture and some fun wall hooks finish the space.
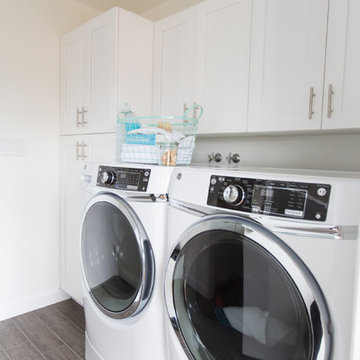
Styled By: Geralyn Gormley of Acumen Builders
Inspiration pour une buanderie linéaire design dédiée et de taille moyenne avec un évier de ferme, un placard à porte shaker, des portes de placard blanches, un plan de travail en quartz, une crédence blanche, une crédence en mosaïque, un sol en carrelage de céramique, un mur blanc, des machines côte à côte et un sol marron.
Inspiration pour une buanderie linéaire design dédiée et de taille moyenne avec un évier de ferme, un placard à porte shaker, des portes de placard blanches, un plan de travail en quartz, une crédence blanche, une crédence en mosaïque, un sol en carrelage de céramique, un mur blanc, des machines côte à côte et un sol marron.

This project was a new construction bungalow in the Historic Houston Heights. We were brought in late construction phase so while we were able to design some cabinetry we primarily were only able to give input on selections and decoration.

Réalisation d'une petite buanderie linéaire design dédiée avec un placard à porte shaker, des portes de placard bleues, un plan de travail en quartz, un mur blanc, un sol en carrelage de céramique, des machines superposées et un sol blanc.

Utility / Boot room / Hallway all combined into one space for ease of dogs. This room is open plan though to the side entrance and porch using the same multi-coloured and patterned flooring to disguise dog prints. The downstairs shower room and multipurpose lounge/bedroom lead from this space. Storage was essential. Ceilings were much higher in this room to the original victorian cottage so feels very spacious. Kuhlmann cupboards supplied from Purewell Electrical correspond with those in the main kitchen area for a flow from space to space. As cottage is surrounded by farms Hares have been chosen as one of the animals for a few elements of artwork and also correspond with one of the finials on the roof. Emroidered fabric curtains with pelmets to the front elevation with roman blinds to the back & side elevations just add some tactile texture to this room and correspond with those already in the kitchen. This also has a stable door onto the rear patio so plants continue to run through every room bringing the garden inside.
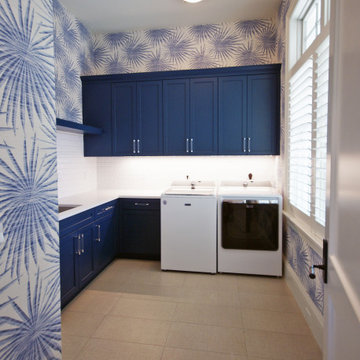
Réalisation d'une grande buanderie ethnique en L multi-usage avec un évier encastré, un placard avec porte à panneau encastré, des portes de placard bleues, un plan de travail en quartz, un mur multicolore, un sol en carrelage de céramique, des machines côte à côte, un sol gris et un plan de travail blanc.
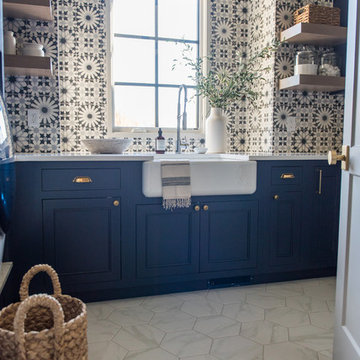
Cette photo montre une grande buanderie chic dédiée avec un évier de ferme, un placard avec porte à panneau encastré, des portes de placard bleues, un plan de travail en quartz, un mur blanc, un sol en carrelage de céramique, des machines côte à côte et un sol blanc.

Réalisation d'une petite buanderie parallèle tradition multi-usage avec un évier posé, un placard à porte shaker, des portes de placard blanches, un plan de travail en quartz, un mur marron, un sol en carrelage de céramique, des machines côte à côte, un sol beige et un plan de travail blanc.
Idées déco de buanderies avec un plan de travail en quartz et un sol en carrelage de céramique
5