Idées déco de buanderies avec un plan de travail en quartz et un sol multicolore
Trier par :
Budget
Trier par:Populaires du jour
61 - 80 sur 139 photos
1 sur 3
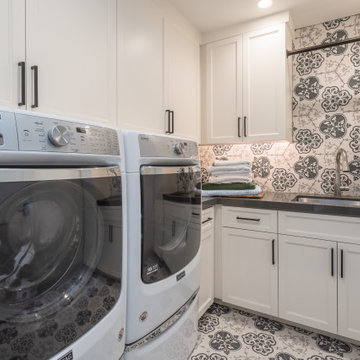
Idées déco pour une buanderie méditerranéenne en L dédiée avec un évier encastré, un placard avec porte à panneau encastré, des portes de placard blanches, des machines côte à côte, un sol multicolore, un plan de travail gris, un plan de travail en quartz, un mur multicolore et un sol en carrelage de céramique.
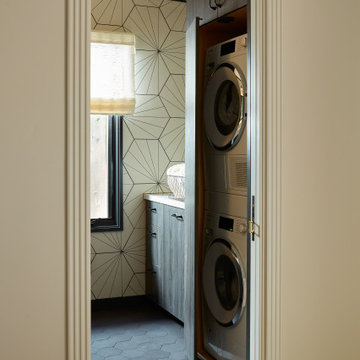
Interior design by Pamela Pennington Studios
Photography by: Eric Zepeda
Idées déco pour une buanderie parallèle victorienne multi-usage avec un évier encastré, un placard à porte persienne, des portes de placard marrons, un plan de travail en quartz, un mur blanc, un sol en marbre, des machines superposées, un sol multicolore, un plan de travail blanc et du papier peint.
Idées déco pour une buanderie parallèle victorienne multi-usage avec un évier encastré, un placard à porte persienne, des portes de placard marrons, un plan de travail en quartz, un mur blanc, un sol en marbre, des machines superposées, un sol multicolore, un plan de travail blanc et du papier peint.
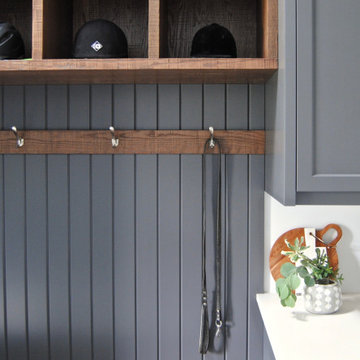
Cette image montre une grande buanderie parallèle craftsman multi-usage avec un placard à porte shaker, des portes de placard grises, un plan de travail en quartz, un mur blanc, un sol en carrelage de céramique, un sol multicolore, un plan de travail blanc, un plafond voûté et du lambris de bois.
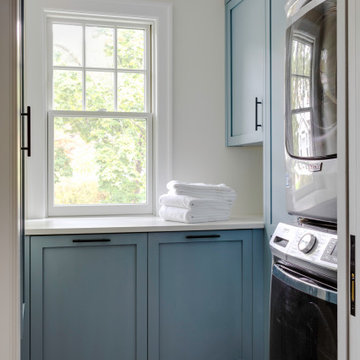
TEAM
Architect: LDa Architecture & Interiors
Interior Design: LDa Architecture & Interiors
Photographer: Greg Premru Photography
Cette image montre une petite buanderie parallèle traditionnelle dédiée avec un placard avec porte à panneau encastré, des portes de placard bleues, un plan de travail en quartz, un mur blanc, des machines superposées, un sol multicolore et un plan de travail blanc.
Cette image montre une petite buanderie parallèle traditionnelle dédiée avec un placard avec porte à panneau encastré, des portes de placard bleues, un plan de travail en quartz, un mur blanc, des machines superposées, un sol multicolore et un plan de travail blanc.
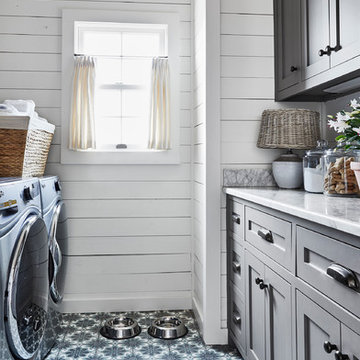
Exemple d'une buanderie bord de mer de taille moyenne avec un placard à porte shaker, des portes de placard grises, un plan de travail en quartz, un mur blanc, un sol en carrelage de céramique, des machines côte à côte et un sol multicolore.
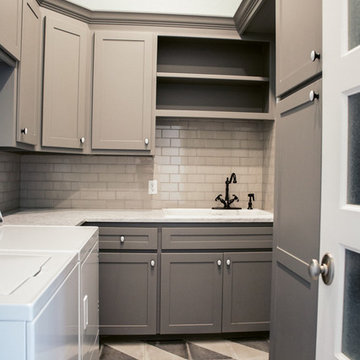
This u-shaped utility room is unique in many ways. We incorporated a double sink that was special for our client - she had fond memories of washing her babies in it and now they are all grown! To the right (out of picture) is a hanging bar for drying items and open shelving for more storage. The artisan striped floor tile really makes the room pop.
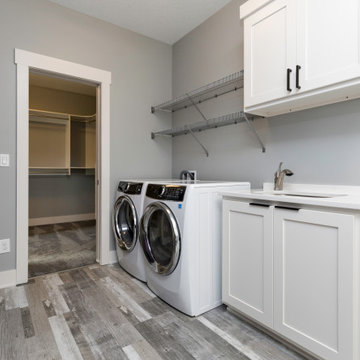
Idée de décoration pour une grande buanderie linéaire minimaliste multi-usage avec un évier encastré, un placard à porte shaker, des portes de placard blanches, un plan de travail en quartz, un mur gris, un sol en vinyl, des machines côte à côte, un sol multicolore et un plan de travail blanc.

This mudroom/laundry area was dark and disorganized. We created some much needed storage, stacked the laundry to provide more space, and a seating area for this busy family. The random hexagon tile pattern on the floor was created using 3 different shades of the same tile. We really love finding ways to use standard materials in new and fun ways that heighten the design and make things look custom. We did the same with the floor tile in the front entry, creating a basket-weave/plaid look with a combination of tile colours and sizes. A geometric light fixture and some fun wall hooks finish the space.
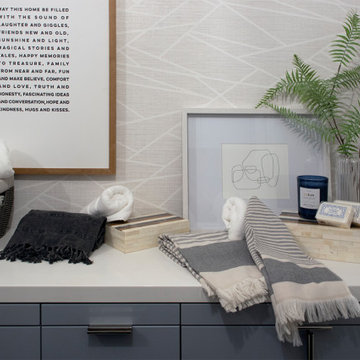
Aménagement d'une petite buanderie parallèle moderne dédiée avec un évier utilitaire, un placard à porte plane, des portes de placard bleues, un plan de travail en quartz, un mur multicolore, un sol en carrelage de céramique, des machines côte à côte, un sol multicolore et un plan de travail blanc.
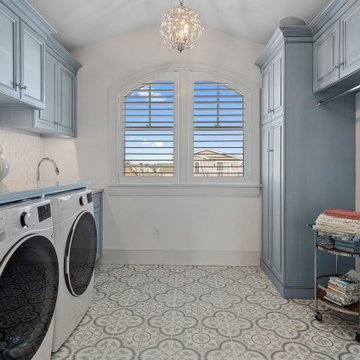
Aménagement d'une grande buanderie linéaire bord de mer dédiée avec un évier encastré, un placard avec porte à panneau encastré, des portes de placard bleues, un plan de travail en quartz, une crédence multicolore, un mur blanc, un sol en carrelage de porcelaine, des machines côte à côte, un sol multicolore et un plan de travail blanc.

Adding a full light glass door to the back deck unified the indoor and outdoor spaces while adding some much needed natural light.
Photo Credit: Michael Hospelt

Idée de décoration pour une buanderie parallèle champêtre dédiée et de taille moyenne avec un évier de ferme, un placard avec porte à panneau encastré, des portes de placard blanches, un plan de travail en quartz, une crédence blanche, une crédence en carrelage métro, un mur gris, un sol en carrelage de céramique, un sol multicolore et un plan de travail multicolore.
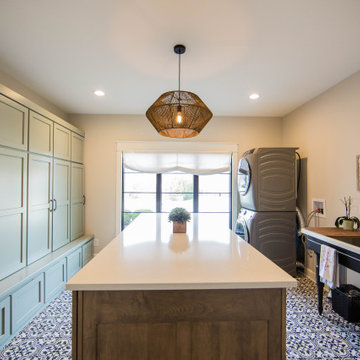
An extensive wall of new custom cabinetry and an island takes home crafting to an all new level.
Aménagement d'une très grande buanderie classique en U multi-usage avec un évier utilitaire, un placard avec porte à panneau encastré, des portes de placards vertess, un plan de travail en quartz, un mur beige, un sol en carrelage de porcelaine, des machines superposées, un sol multicolore et un plan de travail blanc.
Aménagement d'une très grande buanderie classique en U multi-usage avec un évier utilitaire, un placard avec porte à panneau encastré, des portes de placards vertess, un plan de travail en quartz, un mur beige, un sol en carrelage de porcelaine, des machines superposées, un sol multicolore et un plan de travail blanc.
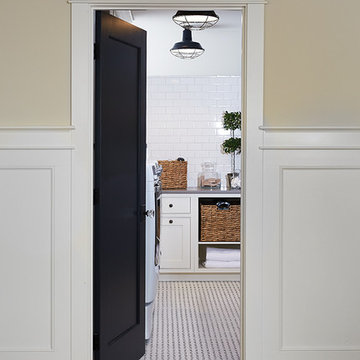
The best of the past and present meet in this distinguished design. Custom craftsmanship and distinctive detailing give this lakefront residence its vintage flavor while an open and light-filled floor plan clearly mark it as contemporary. With its interesting shingled roof lines, abundant windows with decorative brackets and welcoming porch, the exterior takes in surrounding views while the interior meets and exceeds contemporary expectations of ease and comfort. The main level features almost 3,000 square feet of open living, from the charming entry with multiple window seats and built-in benches to the central 15 by 22-foot kitchen, 22 by 18-foot living room with fireplace and adjacent dining and a relaxing, almost 300-square-foot screened-in porch. Nearby is a private sitting room and a 14 by 15-foot master bedroom with built-ins and a spa-style double-sink bath with a beautiful barrel-vaulted ceiling. The main level also includes a work room and first floor laundry, while the 2,165-square-foot second level includes three bedroom suites, a loft and a separate 966-square-foot guest quarters with private living area, kitchen and bedroom. Rounding out the offerings is the 1,960-square-foot lower level, where you can rest and recuperate in the sauna after a workout in your nearby exercise room. Also featured is a 21 by 18-family room, a 14 by 17-square-foot home theater, and an 11 by 12-foot guest bedroom suite.
Photography: Ashley Avila Photography & Fulview Builder: J. Peterson Homes Interior Design: Vision Interiors by Visbeen
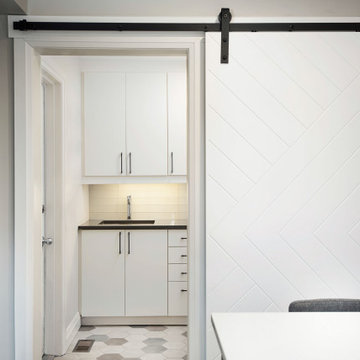
This mudroom/laundry area was dark and disorganized. We created some much needed storage, stacked the laundry to provide more space, and a seating area for this busy family. The random hexagon tile pattern on the floor was created using 3 different shades of the same tile. We really love finding ways to use standard materials in new and fun ways that heighten the design and make things look custom. We did the same with the floor tile in the front entry, creating a basket-weave/plaid look with a combination of tile colours and sizes. A geometric light fixture and some fun wall hooks finish the space.
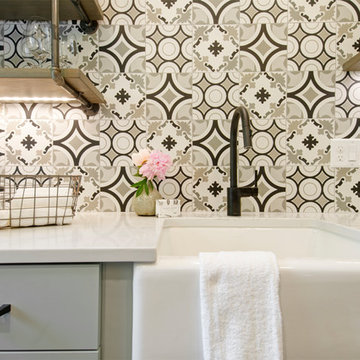
Laundry room Concept, modern farmhouse, with farmhouse sink, wood floors, grey cabinets, mini fridge in Powell
Inspiration pour une buanderie parallèle rustique multi-usage et de taille moyenne avec un évier de ferme, un placard à porte shaker, des portes de placard grises, un plan de travail en quartz, un mur beige, un sol en vinyl, des machines côte à côte, un sol multicolore et un plan de travail blanc.
Inspiration pour une buanderie parallèle rustique multi-usage et de taille moyenne avec un évier de ferme, un placard à porte shaker, des portes de placard grises, un plan de travail en quartz, un mur beige, un sol en vinyl, des machines côte à côte, un sol multicolore et un plan de travail blanc.
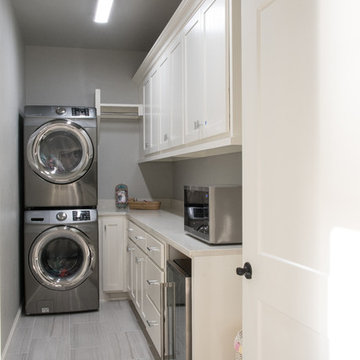
An upstairs utility room where you can wash the kids clothes, make popcorn and grab a frosy beverage makes taking care of the kids a breeze. Adjoining gameroom is perfect for movie night.
Ann Sherman
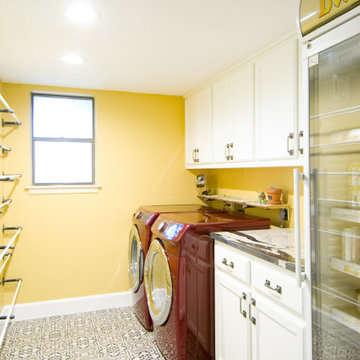
Réalisation d'une buanderie linéaire méditerranéenne multi-usage et de taille moyenne avec un placard avec porte à panneau encastré, des portes de placard blanches, un plan de travail en quartz, un sol en carrelage de céramique, des machines côte à côte, un sol multicolore et un plan de travail multicolore.
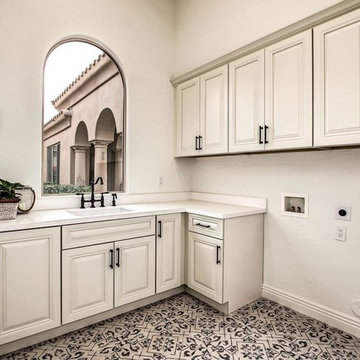
Cette photo montre une buanderie chic en L dédiée et de taille moyenne avec un évier 1 bac, un placard avec porte à panneau surélevé, des portes de placard blanches, un plan de travail en quartz, un mur beige, un sol en carrelage de céramique, des machines côte à côte et un sol multicolore.
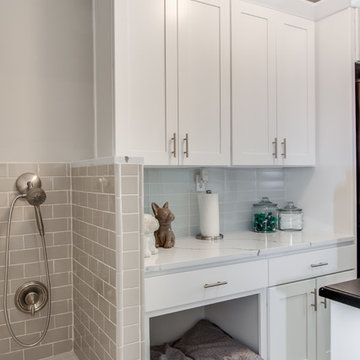
Laundry room/ Dog shower. Beautiful gray subway tile. White shaker cabinets and mosaics floors.
Exemple d'une buanderie linéaire chic de taille moyenne avec un placard, un placard à porte shaker, des portes de placard blanches, un plan de travail en quartz, un mur gris, un sol en carrelage de porcelaine, des machines superposées, un sol multicolore et un plan de travail blanc.
Exemple d'une buanderie linéaire chic de taille moyenne avec un placard, un placard à porte shaker, des portes de placard blanches, un plan de travail en quartz, un mur gris, un sol en carrelage de porcelaine, des machines superposées, un sol multicolore et un plan de travail blanc.
Idées déco de buanderies avec un plan de travail en quartz et un sol multicolore
4