Idées déco de buanderies avec un plan de travail en quartz modifié et du papier peint
Trier par :
Budget
Trier par:Populaires du jour
81 - 100 sur 203 photos
1 sur 3
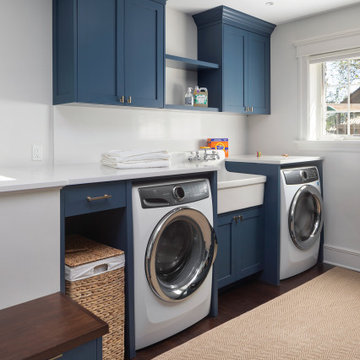
Idées déco pour une buanderie parallèle campagne dédiée et de taille moyenne avec un évier utilitaire, un placard à porte shaker, des portes de placard bleues, un plan de travail en quartz modifié, un mur blanc, parquet foncé, des machines côte à côte, un sol marron, un plan de travail blanc et du papier peint.

Cette image montre une grande buanderie traditionnelle en U multi-usage avec un évier de ferme, un placard à porte affleurante, des portes de placard grises, un plan de travail en quartz modifié, une crédence blanche, une crédence en marbre, un mur blanc, un sol en marbre, des machines superposées, un sol gris, un plan de travail blanc, un plafond à caissons et du papier peint.
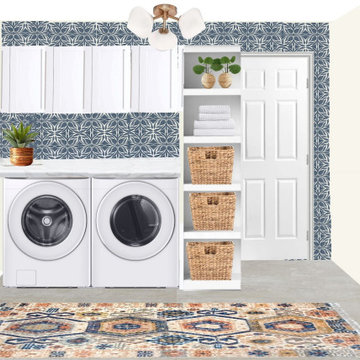
Efficient laundry mudroom with a light & airy look to make even laundry tasks cheery!
Aménagement d'une buanderie contemporaine en L multi-usage et de taille moyenne avec un placard à porte shaker, des portes de placard blanches, un plan de travail en quartz modifié, une crédence blanche, une crédence en quartz modifié, un mur blanc, un sol en carrelage de porcelaine, des machines côte à côte, un plan de travail blanc et du papier peint.
Aménagement d'une buanderie contemporaine en L multi-usage et de taille moyenne avec un placard à porte shaker, des portes de placard blanches, un plan de travail en quartz modifié, une crédence blanche, une crédence en quartz modifié, un mur blanc, un sol en carrelage de porcelaine, des machines côte à côte, un plan de travail blanc et du papier peint.
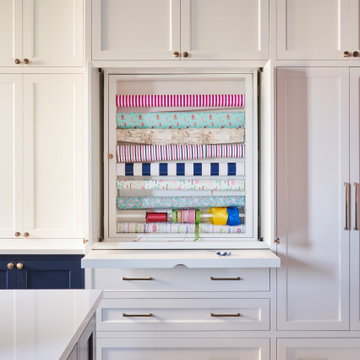
Custom gift wrapping station built in.
Idée de décoration pour une buanderie tradition de taille moyenne avec un placard à porte shaker, des portes de placard blanches, un plan de travail en quartz modifié, un mur gris, des machines côte à côte, un plan de travail blanc, du papier peint, un sol en carrelage de porcelaine et un sol blanc.
Idée de décoration pour une buanderie tradition de taille moyenne avec un placard à porte shaker, des portes de placard blanches, un plan de travail en quartz modifié, un mur gris, des machines côte à côte, un plan de travail blanc, du papier peint, un sol en carrelage de porcelaine et un sol blanc.
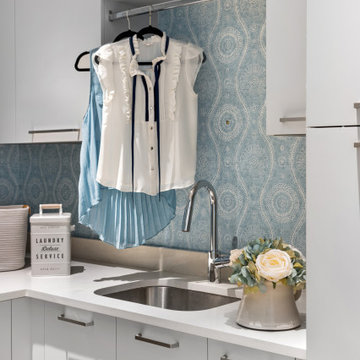
Cette image montre une buanderie traditionnelle en L dédiée et de taille moyenne avec un évier encastré, un placard à porte plane, des portes de placard grises, un plan de travail en quartz modifié, une crédence blanche, une crédence en quartz modifié, un mur bleu, parquet clair, des machines côte à côte, un sol beige, un plan de travail blanc et du papier peint.
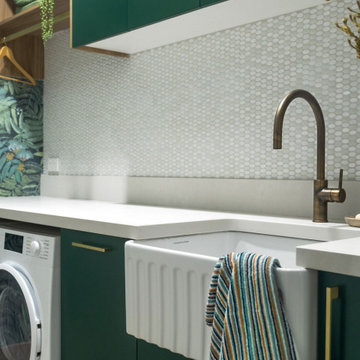
Inspiration pour une buanderie parallèle design de taille moyenne avec un évier de ferme, un plan de travail en quartz modifié, une crédence blanche, une crédence en céramique, un mur vert, un sol en carrelage de porcelaine, des machines côte à côte, un plan de travail blanc et du papier peint.
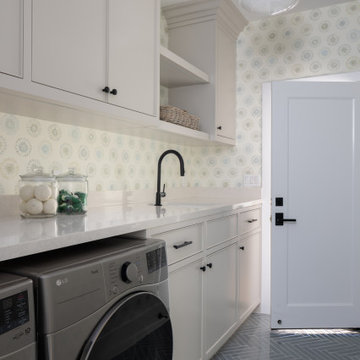
Stunning Laundry room with amazing finishes. Herringbone patterned porcelain tile floor from Ann Sacks; Cambria countertop with Kohler under mount sink and black faucet. Beautiful custom cabinetry with "Worldly Gray" paint by Sherwin Williams and black cabinet door and drawer pulls. Fun wall paper tying all the colors together from Galbraith & Paul "Estrella".
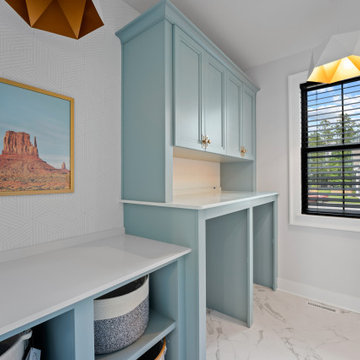
Aménagement d'une buanderie linéaire contemporaine dédiée et de taille moyenne avec un placard avec porte à panneau encastré, des portes de placard turquoises, un plan de travail en quartz modifié, un mur blanc, un sol en marbre, un lave-linge séchant, un sol blanc, un plan de travail blanc et du papier peint.
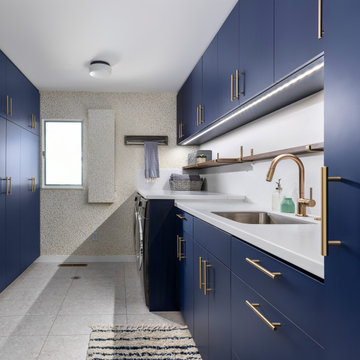
The goal of this project was to create an updated, brighter, and larger kitchen for the whole family to enjoy. This new kitchen also needed to seamlessly integrate with the rest of the home both functionally and aesthetically. The laundry room also needed an aesthetic refresh. What sets this kitchen apart is the laminated plywood edging between walnut cabinetry and the door handle detail integrated within those boundaries.
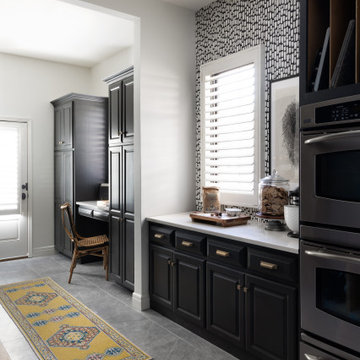
Réalisation d'une buanderie parallèle multi-usage avec un évier posé, un placard avec porte à panneau surélevé, des portes de placard noires, un plan de travail en quartz modifié, un mur blanc, un sol en marbre, des machines côte à côte, un sol gris, un plan de travail blanc et du papier peint.
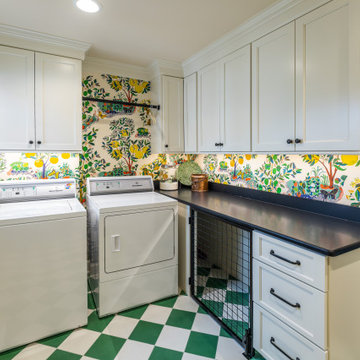
The laundry room was also very lacking in storage and became a catch all room. New upper and lower cabinets now line two walls in the room and include custom dog kennels. A rack hung between two upper cabinets is perfect for hanging freshly laundered clothes, and the same countertop from the kitchen is carried through, providing a surface for folding. The fantastic, whimsical wallpaper and green and white tile, checked floor inject the room with personality, creating a happy space to do a mundane chore.
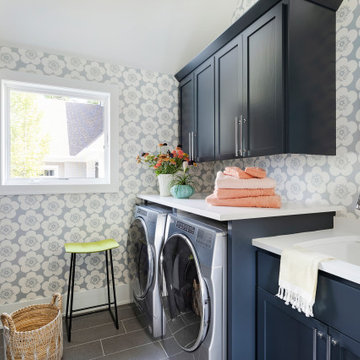
Bright blue and white laundry room with graphic wallpaper.
Cette image montre une buanderie parallèle traditionnelle avec un évier encastré, un placard à porte plane, des portes de placard bleues, un plan de travail en quartz modifié, un mur beige, un sol en carrelage de céramique, des machines côte à côte, un sol gris, du papier peint et un plan de travail blanc.
Cette image montre une buanderie parallèle traditionnelle avec un évier encastré, un placard à porte plane, des portes de placard bleues, un plan de travail en quartz modifié, un mur beige, un sol en carrelage de céramique, des machines côte à côte, un sol gris, du papier peint et un plan de travail blanc.

Fun & Colourful makes Laundry less of a chore! durable quartz countertops are perfect for heavy duty utility rooms. An open shelf above the machines offers great storage and easy access to detergents and cleaning supplies

This 6,000sf luxurious custom new construction 5-bedroom, 4-bath home combines elements of open-concept design with traditional, formal spaces, as well. Tall windows, large openings to the back yard, and clear views from room to room are abundant throughout. The 2-story entry boasts a gently curving stair, and a full view through openings to the glass-clad family room. The back stair is continuous from the basement to the finished 3rd floor / attic recreation room.
The interior is finished with the finest materials and detailing, with crown molding, coffered, tray and barrel vault ceilings, chair rail, arched openings, rounded corners, built-in niches and coves, wide halls, and 12' first floor ceilings with 10' second floor ceilings.
It sits at the end of a cul-de-sac in a wooded neighborhood, surrounded by old growth trees. The homeowners, who hail from Texas, believe that bigger is better, and this house was built to match their dreams. The brick - with stone and cast concrete accent elements - runs the full 3-stories of the home, on all sides. A paver driveway and covered patio are included, along with paver retaining wall carved into the hill, creating a secluded back yard play space for their young children.
Project photography by Kmieick Imagery.

Laundry Craft Room to die for, butcher block island for building those special projects, lots of countertop space to have your own home-office or craft room, lots of natural light - beyond spectacular!
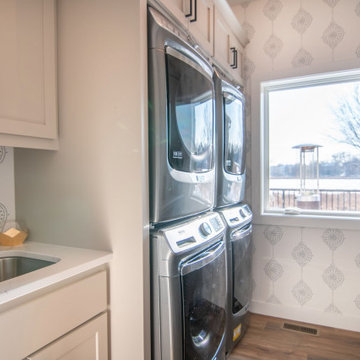
Réalisation d'une très grande buanderie tradition multi-usage avec un évier utilitaire, un placard à porte shaker, des portes de placard beiges, un plan de travail en quartz modifié, un mur blanc, parquet clair, des machines superposées, un sol marron, un plan de travail blanc et du papier peint.
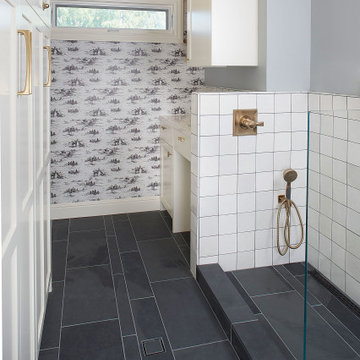
Photography Copyright Peter Medilek Photography
Cette image montre une petite buanderie traditionnelle multi-usage avec un évier encastré, un placard à porte shaker, des portes de placard blanches, un plan de travail en quartz modifié, une crédence blanche, une crédence en céramique, un mur gris, un sol en marbre, des machines superposées, un sol blanc, un plan de travail blanc et du papier peint.
Cette image montre une petite buanderie traditionnelle multi-usage avec un évier encastré, un placard à porte shaker, des portes de placard blanches, un plan de travail en quartz modifié, une crédence blanche, une crédence en céramique, un mur gris, un sol en marbre, des machines superposées, un sol blanc, un plan de travail blanc et du papier peint.

TBT to this beachy-sheek remodel — complete w/ furniture, accessories, and custom window treatments— we did back in 2016 and are still loving today. Look at those floors! Love that herringbone pattern and it’s actually tile, not wood! Great for the kitchen while still giving that classy vibe.
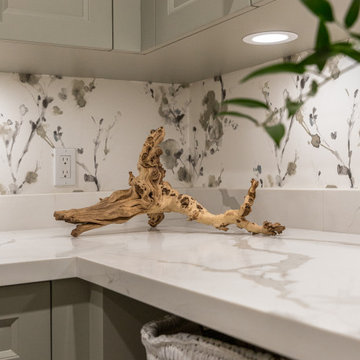
Aménagement d'une buanderie classique en L dédiée et de taille moyenne avec un évier encastré, un placard avec porte à panneau encastré, des portes de placards vertess, un plan de travail en quartz modifié, des machines côte à côte, un plan de travail blanc et du papier peint.
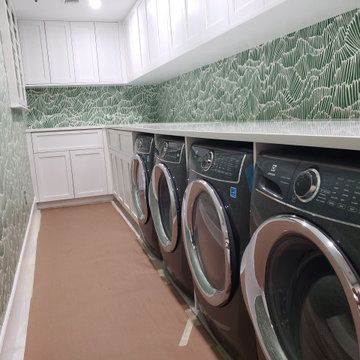
Major remodel of a 6,000 SQFT penthouse condominium. The condominium was demo'd to bare bones and built back to an exquisite contemporary penthouse with custom cabinets, custom millwork, glass enclosed wine room, dog wash room, tile flooring, and a steam-shower in the master bathroom.
Idées déco de buanderies avec un plan de travail en quartz modifié et du papier peint
5