Idées déco de buanderies avec un plan de travail en quartz modifié et parquet foncé
Trier par :
Budget
Trier par:Populaires du jour
21 - 40 sur 255 photos
1 sur 3

Douglas Johnson Photography
Inspiration pour une grande buanderie linéaire minimaliste en bois vieilli dédiée avec un évier encastré, un placard à porte plane, un plan de travail en quartz modifié, un mur gris, parquet foncé, des machines superposées et un plan de travail blanc.
Inspiration pour une grande buanderie linéaire minimaliste en bois vieilli dédiée avec un évier encastré, un placard à porte plane, un plan de travail en quartz modifié, un mur gris, parquet foncé, des machines superposées et un plan de travail blanc.

Cette image montre une buanderie linéaire traditionnelle dédiée et de taille moyenne avec un évier encastré, un placard à porte affleurante, des portes de placard bleues, un plan de travail en quartz modifié, une crédence blanche, une crédence en quartz modifié, un mur blanc, parquet foncé, des machines côte à côte, un sol marron et un plan de travail blanc.
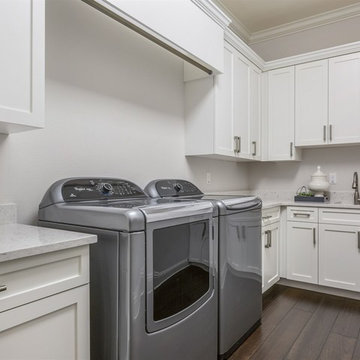
Aménagement d'une grande buanderie classique en L dédiée avec un placard à porte shaker, des portes de placard blanches, un évier encastré, un plan de travail en quartz modifié, un mur beige, parquet foncé et des machines côte à côte.
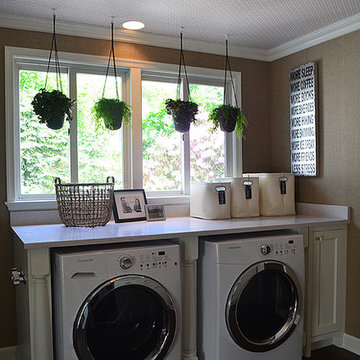
Idées déco pour une buanderie linéaire classique dédiée et de taille moyenne avec un mur marron, parquet foncé, des machines côte à côte, un placard à porte shaker, des portes de placard blanches et un plan de travail en quartz modifié.

Laundry room with folding counter, sink and stackable washer/dryer. Two drawers pull out for laundry hampers. Storage availalbe in wall cabinets.
Exemple d'une petite buanderie parallèle chic dédiée avec un évier encastré, un placard à porte shaker, des portes de placard grises, un plan de travail en quartz modifié, une crédence grise, une crédence en quartz modifié, un mur beige, parquet foncé, des machines superposées, un sol gris et un plan de travail gris.
Exemple d'une petite buanderie parallèle chic dédiée avec un évier encastré, un placard à porte shaker, des portes de placard grises, un plan de travail en quartz modifié, une crédence grise, une crédence en quartz modifié, un mur beige, parquet foncé, des machines superposées, un sol gris et un plan de travail gris.

This beautiful home is southeastern South Dakota features several Cambria designs. In the kitchen you'll see Cambria Torquay on the island with Bellingham on the perimeter. The upper level wet bar showcases Cambria Westminster. The master bedroom nightstands have Cambria Hollinsbrook countertops. The lower level cinema room has Cambria Bellingham.
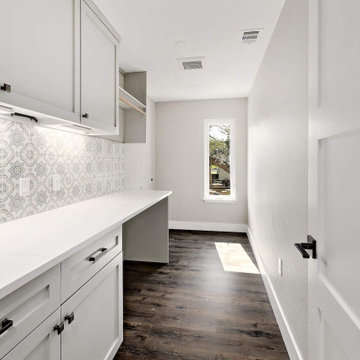
The laundry room was moved to the second floor addition in order to better serve the residents' laundry needs.
Exemple d'une buanderie chic multi-usage et de taille moyenne avec un placard à porte shaker, des portes de placard grises, un plan de travail en quartz modifié, une crédence en céramique, parquet foncé, des machines côte à côte, un sol marron et un plan de travail blanc.
Exemple d'une buanderie chic multi-usage et de taille moyenne avec un placard à porte shaker, des portes de placard grises, un plan de travail en quartz modifié, une crédence en céramique, parquet foncé, des machines côte à côte, un sol marron et un plan de travail blanc.

This is a mid-sized galley style laundry room with custom paint grade cabinets. These cabinets feature a beaded inset construction method with a high gloss sheen on the painted finish. We also included a rolling ladder for easy access to upper level storage areas.

Picture Perfect House
Cette photo montre une grande buanderie parallèle chic multi-usage avec un évier posé, un placard à porte plane, des portes de placard blanches, un plan de travail en quartz modifié, un mur gris, parquet foncé, des machines côte à côte, un sol marron et un plan de travail gris.
Cette photo montre une grande buanderie parallèle chic multi-usage avec un évier posé, un placard à porte plane, des portes de placard blanches, un plan de travail en quartz modifié, un mur gris, parquet foncé, des machines côte à côte, un sol marron et un plan de travail gris.

The classic size laundry room that was redone with what we all wish for storage, storage and more storage.
The design called for continuation of the kitchen design since both spaces are small matching them would make a larger feeling of a space.
pantry and upper cabinets for lots of storage, a built-in cabinet across from the washing machine and a great floating quartz counter above the two units

Clark Dugger Photography
Cette image montre une buanderie linéaire traditionnelle dédiée et de taille moyenne avec un évier de ferme, un placard à porte shaker, des portes de placard blanches, un plan de travail en quartz modifié, un mur bleu, parquet foncé et des machines côte à côte.
Cette image montre une buanderie linéaire traditionnelle dédiée et de taille moyenne avec un évier de ferme, un placard à porte shaker, des portes de placard blanches, un plan de travail en quartz modifié, un mur bleu, parquet foncé et des machines côte à côte.
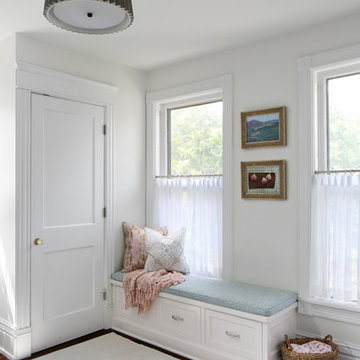
Réalisation d'une buanderie tradition dédiée et de taille moyenne avec un évier encastré, un placard à porte plane, des portes de placard blanches, un plan de travail en quartz modifié, un mur blanc, parquet foncé, des machines côte à côte, un sol marron et un plan de travail blanc.

Cabinetry: Showplace EVO
Style: Pendleton w/ Five Piece Drawers
Finish: Paint Grade – Dorian Gray/Walnut - Natural
Countertop: (Customer’s Own) White w/ Gray Vein Quartz
Plumbing: (Customer’s Own)
Hardware: Richelieu – Champagne Bronze Bar Pulls
Backsplash: (Customer’s Own) Full-height Quartz
Floor: (Customer’s Own)
Designer: Devon Moore
Contractor: Carson’s Installations – Paul Carson
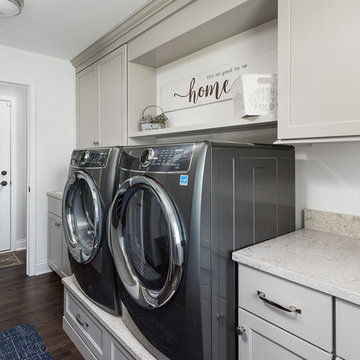
Picture Perfect House
Idées déco pour une grande buanderie parallèle classique multi-usage avec un placard à porte plane, un plan de travail en quartz modifié, un mur blanc, parquet foncé, des machines côte à côte, un sol marron et un plan de travail multicolore.
Idées déco pour une grande buanderie parallèle classique multi-usage avec un placard à porte plane, un plan de travail en quartz modifié, un mur blanc, parquet foncé, des machines côte à côte, un sol marron et un plan de travail multicolore.
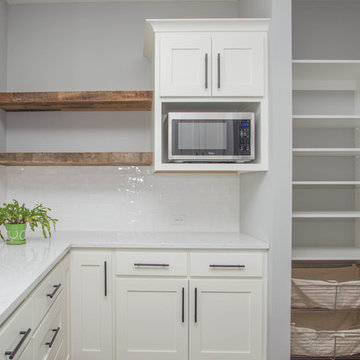
Aménagement d'une buanderie classique en L dédiée et de taille moyenne avec un évier utilitaire, un placard à porte shaker, des portes de placard blanches, un plan de travail en quartz modifié, un mur gris, parquet foncé et un sol marron.
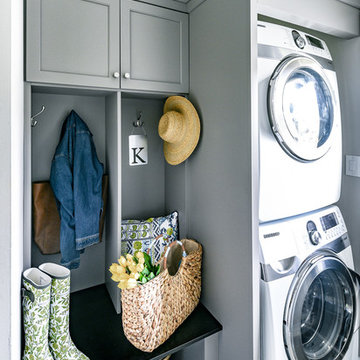
This stylish family of four came to us yearning for added functionality with flair. The couple recently updated other areas of the home on their own quite beautifully, but realized they needed the help of professionals when it came to the kitchen and mudroom. The new kitchen plan enlarged the island with additional seating, eliminated soffits for extra storage and an updated look, and swapped out the desk for a message center with a hidden charging/drop area. A cozy banquette was designed for the eat-in area of the kitchen. Drawers below the bench add storage to this gathering spot.
Aesthetic elements with a soft industrial feel to compliment the new interiors were desired. Beautiful island detailing with tall brackets, panels and base molding in a lovely grey paint in contrast to the white perimeter create a focal point for the space. The homeowner sourced a fun light fixture to top off the island. This along with a stainless chimney hood and appliances add to the overall industrial appeal.
Grey cabinetry in the mudroom flows with the kitchen while adding cubbies and a bench with lockers above. A cabinetry surround for the washer and dryer integrates the built-ins in a space that works hard while looking pretty.

Idée de décoration pour une grande buanderie tradition dédiée avec un évier posé, des portes de placard blanches, un plan de travail en quartz modifié, un mur gris, parquet foncé, un sol gris et un placard avec porte à panneau encastré.

The laundry room was placed between the front of the house (kitchen/dining/formal living) and the back game/informal family room. Guests frequently walked by this normally private area.
Laundry room now has tall cleaning storage and custom cabinet to hide the washer/dryer when not in use. A new sink and faucet create a functional cleaning and serving space and a hidden waste bin sits on the right.

Idées déco pour une petite buanderie campagne en L multi-usage avec un évier encastré, un placard à porte shaker, des portes de placard blanches, un plan de travail en quartz modifié, une crédence blanche, une crédence en quartz modifié, un mur blanc, parquet foncé, des machines superposées, un sol marron et un plan de travail blanc.

Aménagement d'une grande buanderie classique avec un placard à porte shaker, des portes de placard blanches, un plan de travail en quartz modifié, une crédence blanche, une crédence en céramique, parquet foncé, un plan de travail blanc et un évier de ferme.
Idées déco de buanderies avec un plan de travail en quartz modifié et parquet foncé
2