Idées déco de buanderies avec un plan de travail en quartz modifié et un sol en carrelage de porcelaine
Trier par :
Budget
Trier par:Populaires du jour
161 - 180 sur 3 326 photos
1 sur 3

Photography by Studio Galea
Exemple d'une grande buanderie parallèle chic en bois brun dédiée avec un évier 1 bac, un placard à porte plane, un plan de travail en quartz modifié, un mur beige, un sol en carrelage de porcelaine, des machines superposées et un sol beige.
Exemple d'une grande buanderie parallèle chic en bois brun dédiée avec un évier 1 bac, un placard à porte plane, un plan de travail en quartz modifié, un mur beige, un sol en carrelage de porcelaine, des machines superposées et un sol beige.
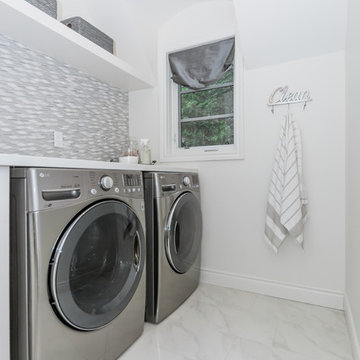
Statuario Bianco 12x24 installed on the laundry floor in a 1/3rd offset brick pattern with JL 301 Laser Jet White Glass and Stone Mosaic on the backsplash.

Réalisation d'une buanderie nordique en L dédiée et de taille moyenne avec un évier encastré, un placard à porte shaker, des portes de placards vertess, un plan de travail en quartz modifié, un mur blanc, des machines côte à côte, un plan de travail blanc, un sol en carrelage de porcelaine et un sol multicolore.

This laundry room has tons of storage. Cabinetry right to the ceiling with easier access extra long gold hardware. Black faucet with matching drying rod above the sink. A black and white marble quartz counter over top the washer and dryer for more function with a gorgeous heringbone black tile backsplash with contrasting grout. Undercounter channel lighting for a soft warm glow. Porcelain tile and 9" baseboard.
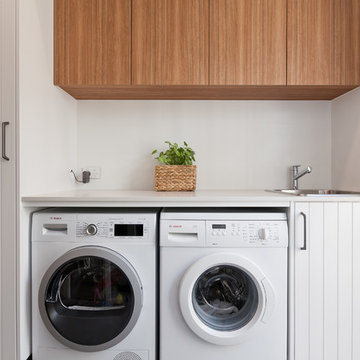
Cette image montre une petite buanderie parallèle design multi-usage avec un évier posé, des portes de placard blanches, un plan de travail en quartz modifié, un mur gris, un sol en carrelage de porcelaine, des machines côte à côte, un sol gris et un plan de travail blanc.
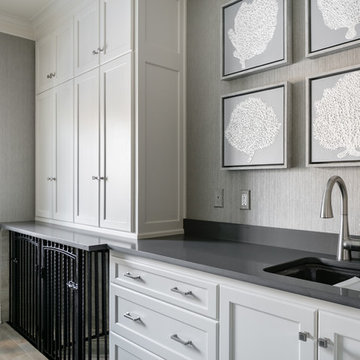
The elegant feel of this home flows throughout the open first-floor and continues into the mudroom and laundry room, with gray grasscloth wallpaper, quartz countertops and custom cabinetry. Smart storage solutions AND a built-in dog kennel was also on my clients' wish-list.
Design Connection, Inc. provided; Space plans, custom cabinet designs, furniture, wall art, lamps, and project management to ensure all aspects of this space met the firm’s high criteria.

Cette photo montre une buanderie parallèle moderne de taille moyenne avec un évier encastré, un placard avec porte à panneau encastré, des portes de placard bleues, un plan de travail en quartz modifié, une crédence blanche, une crédence en céramique, un mur blanc, un sol en carrelage de porcelaine, des machines côte à côte, un sol rose et un plan de travail blanc.

Réalisation d'une grande buanderie parallèle tradition multi-usage avec un évier encastré, un placard à porte plane, des portes de placard bleues, un plan de travail en quartz modifié, un mur blanc, un sol en carrelage de porcelaine, un lave-linge séchant, un sol blanc et un plan de travail blanc.
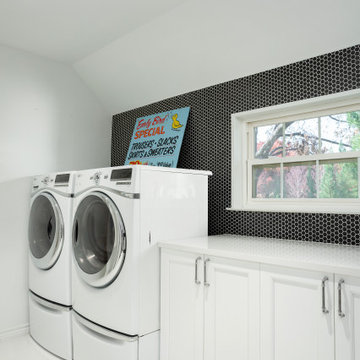
Before this laundry room was transformed it felt tired with peeling wallpaper and faded oak hardwood floors. We moved the ref and sink locations to get a more functional layout and increase folding counter space next to the washer and dryer. We also added a drip-dry hanging rod for clothes and a nook for brooms and mop storage. The cabinetry is Kitchen Craft, Lexington maple door style, in an Artic White painted finish with a 3 cm Cambria Whitehall quartz on the countertops. The laundry floor has The Tile Shop Metropolis White 12” hex. On the entire window wall, we installed Interceramic Restoration black 1” porcelain hex mosaic tile. For the sink, we installed a Blanco One medium single bowl undermount stainless steel sink paired with the Blanco Napa single pull-down faucet in chrome.
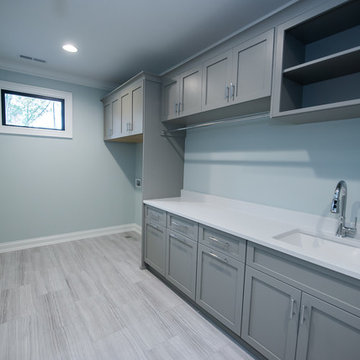
Photo by Eric Honeycutt
Idée de décoration pour une buanderie linéaire design dédiée avec un évier utilitaire, un placard à porte shaker, des portes de placard grises, un plan de travail en quartz modifié, un mur vert, un sol en carrelage de porcelaine, des machines côte à côte, un sol gris et un plan de travail blanc.
Idée de décoration pour une buanderie linéaire design dédiée avec un évier utilitaire, un placard à porte shaker, des portes de placard grises, un plan de travail en quartz modifié, un mur vert, un sol en carrelage de porcelaine, des machines côte à côte, un sol gris et un plan de travail blanc.
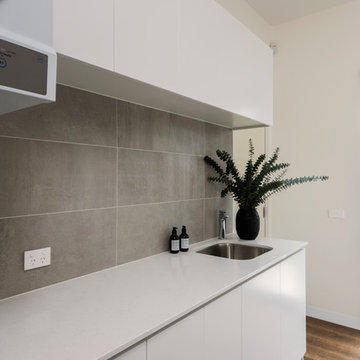
Réalisation d'une buanderie parallèle design dédiée avec un évier intégré, un placard à porte plane, des portes de placard blanches, un plan de travail en quartz modifié, un mur blanc, un sol en carrelage de porcelaine, un lave-linge séchant, un sol marron et un plan de travail blanc.

This laundry room was quite compact. It was 1" too narrow to allow side by side washer/dryer. By stacking front-loading units, we were able to include cabinets for all your laundry storage needs. You would never know that the bottom cabinet un-clips from the wall and easily rolls out of the way when appliance maintenance is required.
Photo: Rebecca Quandt
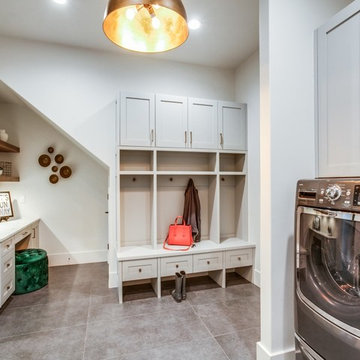
Fun, funky french laundry room! Gold-leaf backspalsh with black faucet, carrera marble counter top and gray shaker cabinetry with gold hardware. Walnut wood floating shelving. Mud room with drawers and upper storage
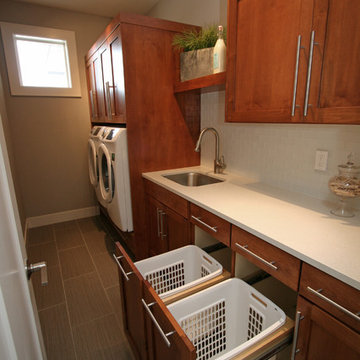
This bright laundry room is super functional. The laundry hamper pull-outs make sorting laundry a breeze, and the extra deep washer/dryer cabinet allows you to tuck away laundry baskets and store Costco size detergent containers (just open the cabinet door & the soap dispenses right into the washer). The floating shelf above the sink is a fun touch & the white quartz counters and glass subway tile add style.
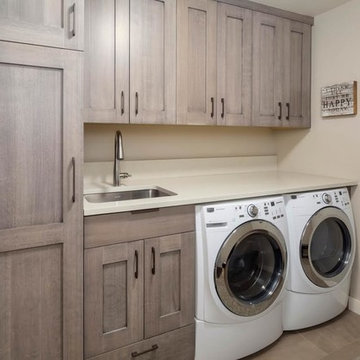
Inspiration pour une buanderie linéaire traditionnelle en bois brun dédiée et de taille moyenne avec un évier encastré, un placard à porte shaker, un plan de travail en quartz modifié, un mur beige, un sol en carrelage de porcelaine, des machines côte à côte, un sol marron et un plan de travail blanc.
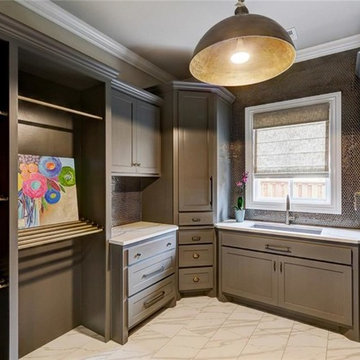
Aménagement d'une grande buanderie classique en U dédiée avec un évier encastré, un placard à porte shaker, des portes de placard beiges, un plan de travail en quartz modifié, un mur violet, un sol en carrelage de porcelaine et des machines côte à côte.
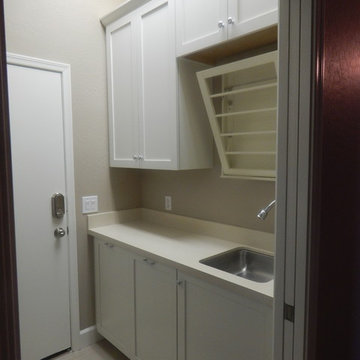
Réalisation d'une petite buanderie parallèle design dédiée avec un évier encastré, un placard à porte shaker, des portes de placard blanches, un plan de travail en quartz modifié, un mur beige, un sol en carrelage de porcelaine et des machines superposées.
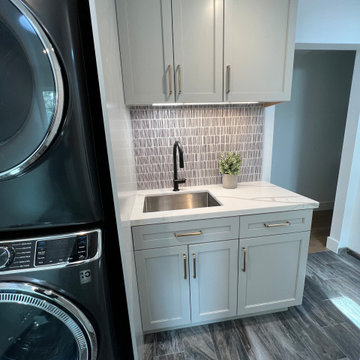
In the laundry room, functionality met creativity as the client's desire for a multi-purpose space unfolded. The laundry units were strategically moved to the corner of the room, opening up space for a new vision.
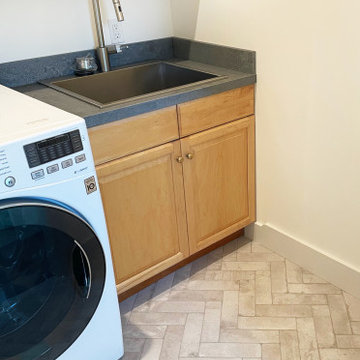
Cette photo montre une petite buanderie linéaire nature dédiée avec un évier encastré, un placard à porte shaker, des portes de placard blanches, un plan de travail en quartz modifié, un mur blanc, un sol en carrelage de porcelaine, des machines côte à côte, un sol gris et un plan de travail gris.

Aménagement d'une petite buanderie linéaire contemporaine en bois clair dédiée avec un placard à porte plane, un plan de travail en quartz modifié, une crédence blanche, une crédence en céramique, un mur blanc, un sol en carrelage de porcelaine, des machines superposées, un sol gris et un plan de travail blanc.
Idées déco de buanderies avec un plan de travail en quartz modifié et un sol en carrelage de porcelaine
9