Idées déco de buanderies avec un plan de travail en quartz modifié et une crédence bleue
Trier par :
Budget
Trier par:Populaires du jour
81 - 100 sur 176 photos
1 sur 3
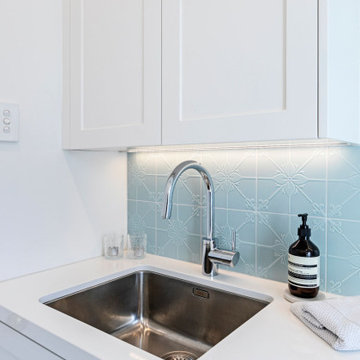
Cette image montre une petite buanderie parallèle traditionnelle multi-usage avec un évier encastré, un placard à porte shaker, des portes de placard blanches, un plan de travail en quartz modifié, une crédence bleue, une crédence en céramique, un mur blanc, un sol en carrelage de porcelaine, des machines côte à côte, un sol gris et un plan de travail blanc.

Idée de décoration pour une buanderie marine de taille moyenne avec un évier encastré, un placard avec porte à panneau encastré, des portes de placard blanches, un plan de travail en quartz modifié, une crédence bleue, une crédence en céramique, un sol en vinyl, un sol multicolore, un plan de travail multicolore et un plafond voûté.
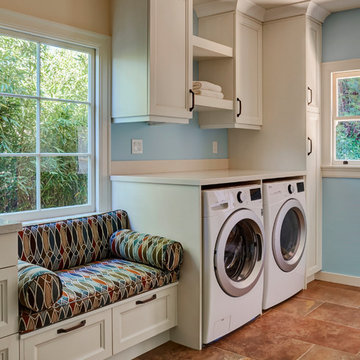
Mike Kaskel Photography
Cette photo montre une buanderie parallèle méditerranéenne de taille moyenne avec un évier encastré, un placard avec porte à panneau encastré, des portes de placard blanches, un plan de travail en quartz modifié, une crédence bleue, une crédence en céramique, un sol en carrelage de porcelaine, un sol marron et un plan de travail beige.
Cette photo montre une buanderie parallèle méditerranéenne de taille moyenne avec un évier encastré, un placard avec porte à panneau encastré, des portes de placard blanches, un plan de travail en quartz modifié, une crédence bleue, une crédence en céramique, un sol en carrelage de porcelaine, un sol marron et un plan de travail beige.
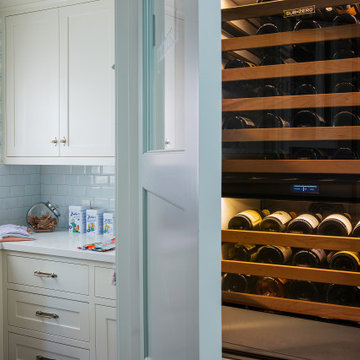
Cette image montre une petite buanderie traditionnelle dédiée avec un évier encastré, un placard à porte shaker, des portes de placard blanches, un plan de travail en quartz modifié, une crédence bleue, un mur bleu, des machines superposées, un plan de travail blanc et du papier peint.
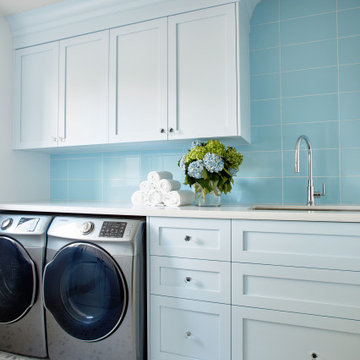
Rustic yet refined, this modern country retreat blends old and new in masterful ways, creating a fresh yet timeless experience. The structured, austere exterior gives way to an inviting interior. The palette of subdued greens, sunny yellows, and watery blues draws inspiration from nature. Whether in the upholstery or on the walls, trailing blooms lend a note of softness throughout. The dark teal kitchen receives an injection of light from a thoughtfully-appointed skylight; a dining room with vaulted ceilings and bead board walls add a rustic feel. The wall treatment continues through the main floor to the living room, highlighted by a large and inviting limestone fireplace that gives the relaxed room a note of grandeur. Turquoise subway tiles elevate the laundry room from utilitarian to charming. Flanked by large windows, the home is abound with natural vistas. Antlers, antique framed mirrors and plaid trim accentuates the high ceilings. Hand scraped wood flooring from Schotten & Hansen line the wide corridors and provide the ideal space for lounging.
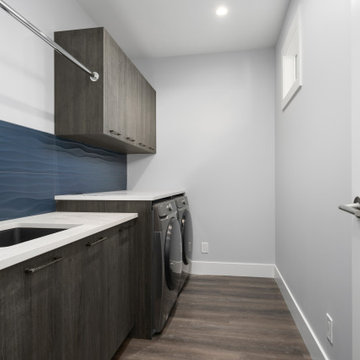
Exemple d'une buanderie linéaire chic dédiée avec un évier 1 bac, un plan de travail en quartz modifié, une crédence bleue, sol en stratifié, des machines côte à côte et un plan de travail blanc.
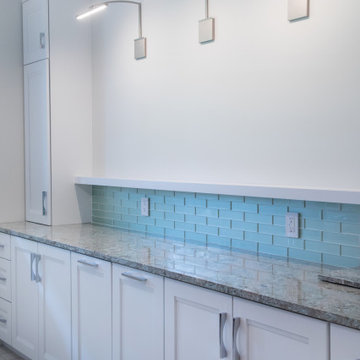
www.genevacabinet.com - Lake Geneva, WI - Second compact laundry room with storage cabinetry, open shelving and modern lighting
Inspiration pour une buanderie parallèle traditionnelle dédiée et de taille moyenne avec un placard avec porte à panneau encastré, des portes de placard blanches, un plan de travail en quartz modifié, une crédence bleue, une crédence en carreau de verre, un sol en carrelage de porcelaine, des machines côte à côte, un sol beige et un plan de travail marron.
Inspiration pour une buanderie parallèle traditionnelle dédiée et de taille moyenne avec un placard avec porte à panneau encastré, des portes de placard blanches, un plan de travail en quartz modifié, une crédence bleue, une crédence en carreau de verre, un sol en carrelage de porcelaine, des machines côte à côte, un sol beige et un plan de travail marron.
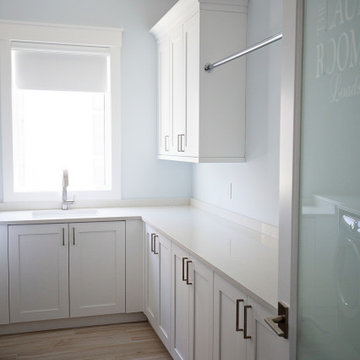
Project Number: M1185
Design/Manufacturer/Installer: Marquis Fine Cabinetry
Collection: Classico
Finishes: Designer White
Profile: Mission
Features: Adjustable Legs/Soft Close (Standard), Turkish Linen Lined Drawers
Premium Options: Floating Shelves, Clothing Bar
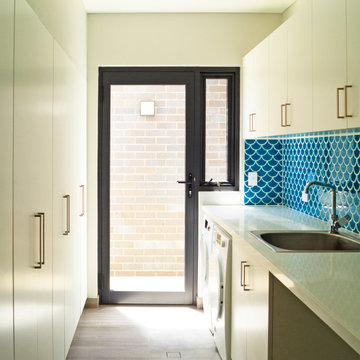
Modern Laundry
Réalisation d'une grande buanderie parallèle design dédiée avec un évier 1 bac, des portes de placard blanches, un plan de travail en quartz modifié, une crédence bleue, une crédence en carreau de porcelaine, un mur blanc, un sol en carrelage de porcelaine, des machines côte à côte, un sol gris et un plan de travail blanc.
Réalisation d'une grande buanderie parallèle design dédiée avec un évier 1 bac, des portes de placard blanches, un plan de travail en quartz modifié, une crédence bleue, une crédence en carreau de porcelaine, un mur blanc, un sol en carrelage de porcelaine, des machines côte à côte, un sol gris et un plan de travail blanc.
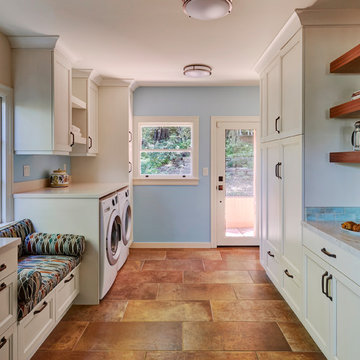
Mike Kaskel Photography
Exemple d'une buanderie parallèle méditerranéenne de taille moyenne avec un évier encastré, un placard avec porte à panneau encastré, des portes de placard blanches, un plan de travail en quartz modifié, une crédence bleue, une crédence en céramique, un sol en carrelage de porcelaine, un sol marron et un plan de travail beige.
Exemple d'une buanderie parallèle méditerranéenne de taille moyenne avec un évier encastré, un placard avec porte à panneau encastré, des portes de placard blanches, un plan de travail en quartz modifié, une crédence bleue, une crédence en céramique, un sol en carrelage de porcelaine, un sol marron et un plan de travail beige.
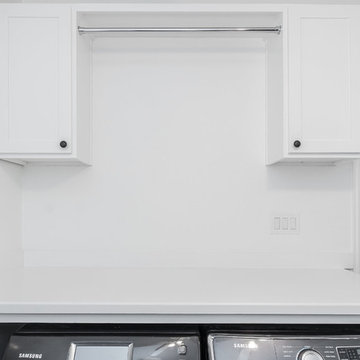
Updated kitchen to farmhouse modern. Features include brick tile flooring, glass subway tile, white Shaker cabinets with stainless steel appliances, apron sink, accent lighting inside glass cabinets and under-mount cabinet lighting. Accent walls include white shiplap. Other rooms updated in this project include: mudroom, laundry room, dining room and powder room.
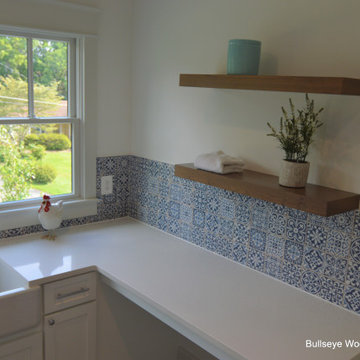
Large U-shaped laundry room features custom modern shaker cabinetry in Arctic White with floating shelves in Portabella stain on cherry,
Aménagement d'une grande buanderie classique en U dédiée avec un évier de ferme, un placard à porte shaker, des portes de placard blanches, un plan de travail en quartz modifié, une crédence bleue, une crédence en céramique, un mur blanc, des machines côte à côte et un plan de travail blanc.
Aménagement d'une grande buanderie classique en U dédiée avec un évier de ferme, un placard à porte shaker, des portes de placard blanches, un plan de travail en quartz modifié, une crédence bleue, une crédence en céramique, un mur blanc, des machines côte à côte et un plan de travail blanc.
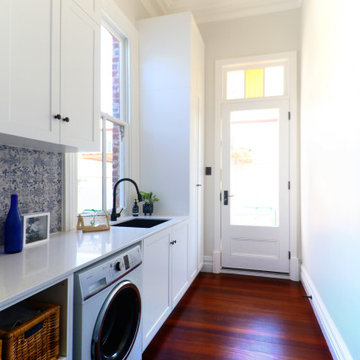
The old master bedroom was divided into a new laundry & main bathroom. A new door & window were cut to provide light & direct access to the garden. The original high ceilings were retained & decorative mouldings replicated for a consistent aesthetic.
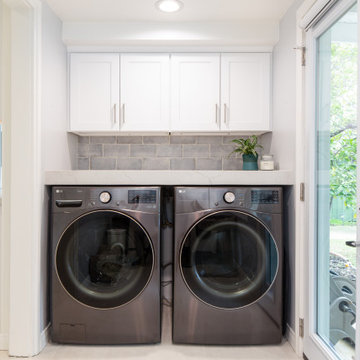
Aménagement d'une petite buanderie linéaire scandinave dédiée avec un placard à porte shaker, des portes de placard blanches, un plan de travail en quartz modifié, une crédence bleue, une crédence en carreau de porcelaine, un mur blanc, un sol en carrelage de porcelaine, des machines côte à côte, un sol gris et un plan de travail blanc.
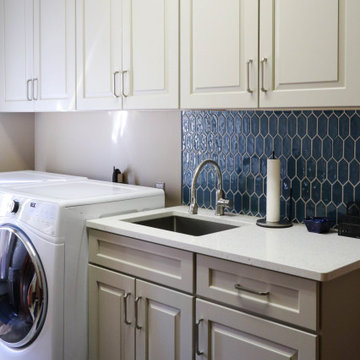
This laundry room was updated with Medallion Gold Full Overlay cabinets in Park Place Raised Panel with Maple Chai Latte Classic paint. The countertop is Iced White quartz with a roundover edge and a new Lenova stainless steel laundry tub and Elkay Pursuit faucet in lustrous steel. The backsplash is Mythology Aura ceramic tile.
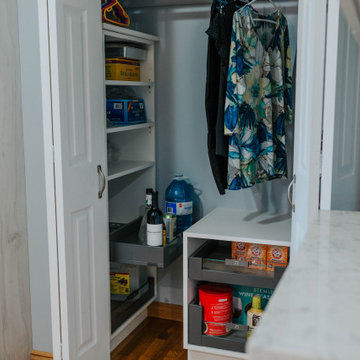
Updated Laundry & Pantry room. This customer needed extra storage for her laundry room as well as pantry storage as it is just off of the kitchen. Storage for small appliances was a priority as well as a design to maximize the space without cluttering the room. A new sink cabinet, upper cabinets, and a broom pantry were added on one wall. A small bench was added to set laundry bins while folding or loading the washing machines. This allows for easier access and less bending down to the floor for a couple in their retirement years. Tall pantry units with rollout shelves were installed. Another base cabinet with drawers and an upper cabinet for crafting items as included. Better storage inside the closet was added with rollouts for better access for the lower items. The space is much better utilized and offers more storage and better organization.
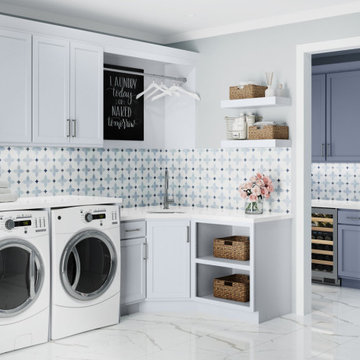
Brentwood | Maple | SW6532 Aura White/SW6535 Solitude
Inspiration pour une grande buanderie traditionnelle en L multi-usage avec un évier encastré, un placard avec porte à panneau encastré, des portes de placard bleues, un plan de travail en quartz modifié, une crédence bleue, une crédence en céramique, un mur bleu, un sol en carrelage de porcelaine, des machines côte à côte, un sol blanc et un plan de travail blanc.
Inspiration pour une grande buanderie traditionnelle en L multi-usage avec un évier encastré, un placard avec porte à panneau encastré, des portes de placard bleues, un plan de travail en quartz modifié, une crédence bleue, une crédence en céramique, un mur bleu, un sol en carrelage de porcelaine, des machines côte à côte, un sol blanc et un plan de travail blanc.
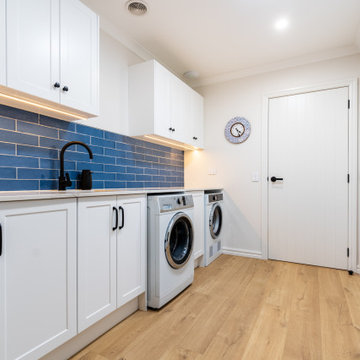
Laundry room with excellent storage and doubles as a boot room.
Inspiration pour une grande buanderie parallèle marine dédiée avec un évier encastré, un placard à porte shaker, des portes de placard blanches, un plan de travail en quartz modifié, une crédence bleue, une crédence en carrelage métro, un mur beige, sol en stratifié, des machines côte à côte, un sol beige et un plan de travail blanc.
Inspiration pour une grande buanderie parallèle marine dédiée avec un évier encastré, un placard à porte shaker, des portes de placard blanches, un plan de travail en quartz modifié, une crédence bleue, une crédence en carrelage métro, un mur beige, sol en stratifié, des machines côte à côte, un sol beige et un plan de travail blanc.
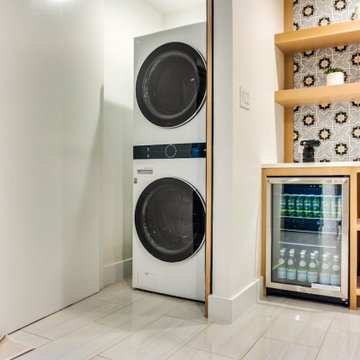
This client was creating an Air BNB and wanted to allow as many guests as possible for the most revenue, and that ls exactly what he got!
With this project my goal was to help my client host as many guests as possible. We always discuss the ideas, talk about paint colors, lighting, decor, and ways to add textures. During construction we do everything needed to execute the design.
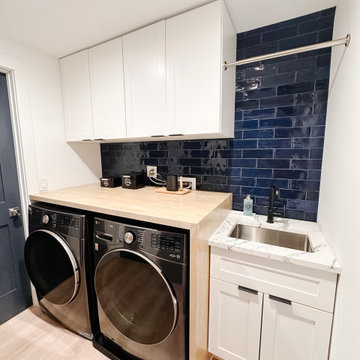
Step into this impeccably designed basement laundry room, crafted to utilize space. Featuring a thoughtfully curated layout with side-by-side washer and dryer units, a stylish folding counter, a sleek sink, a clever drying area above, and chic storage cabinetry for optimal organization. The elegant combination of blue subway tile and white shaker cabinets exudes a sense of coastal timelessness, perfect for discerning interior design clients seeking both form and function.
Idées déco de buanderies avec un plan de travail en quartz modifié et une crédence bleue
5