Idées déco de buanderies avec un plan de travail en quartz modifié et une crédence en carreau de porcelaine
Trier par :
Budget
Trier par:Populaires du jour
61 - 80 sur 308 photos
1 sur 3

Cette photo montre une buanderie parallèle montagne en bois brun multi-usage et de taille moyenne avec un évier posé, un placard à porte plane, un plan de travail en quartz modifié, une crédence en carreau de porcelaine, un mur multicolore, un sol en carrelage de porcelaine, des machines côte à côte, un sol gris et un plan de travail gris.
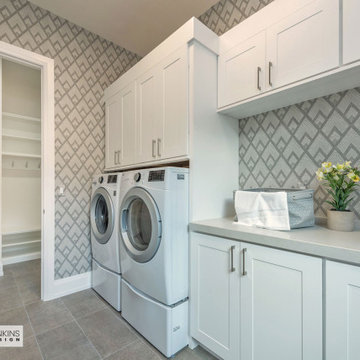
Large laundry room with is convenient to the mud room and garage.
Inspiration pour une grande buanderie parallèle craftsman dédiée avec un évier encastré, un placard avec porte à panneau encastré, des portes de placard blanches, un plan de travail en quartz modifié, une crédence beige, une crédence en carreau de porcelaine, un mur beige, un sol en ardoise, des machines côte à côte, un sol gris, un plan de travail gris et du papier peint.
Inspiration pour une grande buanderie parallèle craftsman dédiée avec un évier encastré, un placard avec porte à panneau encastré, des portes de placard blanches, un plan de travail en quartz modifié, une crédence beige, une crédence en carreau de porcelaine, un mur beige, un sol en ardoise, des machines côte à côte, un sol gris, un plan de travail gris et du papier peint.
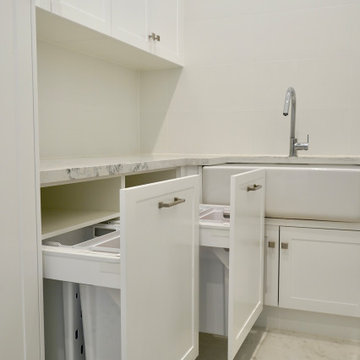
GRAND OPULANCE
- Custom designed and manufactured laundry with extra tall cabinetry
- White satin 'Shaker' style doors
- In built pull-out laundry hamper baskets
- Clothes drying room with ample hanging space
- 2 x Butlers sinks
- 40mm Mitred marble look benchtop
- Satin nickel hardware
- Blum hardware
Sheree Bounassif, Kitchens by Emanuel
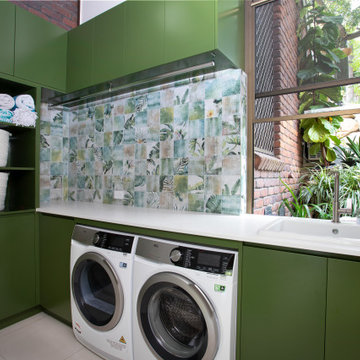
The client wanted a space that was inviting and functional as the existing laundry was cramped and did not work.
The existing external door was changed to a window allowing space for under bench pull out laundry baskets, condensor drier and washing machine and a large ceramic laundry sink.
Cabinetry on the left wall included a tall cupboard for the ironing board, broom and mop, open shelving for easy access to baskets and pool towels, lower cupboards for storage of cleaning products, extra towels and pet food, with high above cabinetry at the same height as those above the work bench.
The cabinetry had a 2pak finish in the vivid green with a combination of finger pull and push open for doors and laundry basket drawer. The Amazonia Italian splashback tile was selected to complement the cabinetry, external garden and was used on the wood fired pizza oven, giving the wow factor the client was after.
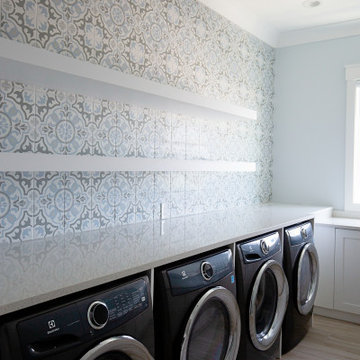
Project Number: M1185
Design/Manufacturer/Installer: Marquis Fine Cabinetry
Collection: Classico
Finishes: Designer White
Profile: Mission
Features: Adjustable Legs/Soft Close (Standard), Turkish Linen Lined Drawers
Premium Options: Floating Shelves, Clothing Bar
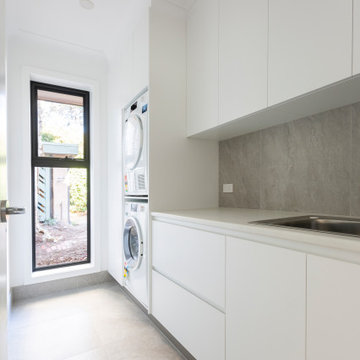
Cette image montre une buanderie parallèle minimaliste dédiée et de taille moyenne avec un évier posé, des portes de placard blanches, un plan de travail en quartz modifié, une crédence beige, une crédence en carreau de porcelaine, un mur blanc, un sol en carrelage de porcelaine, des machines superposées, un sol beige et un plan de travail blanc.
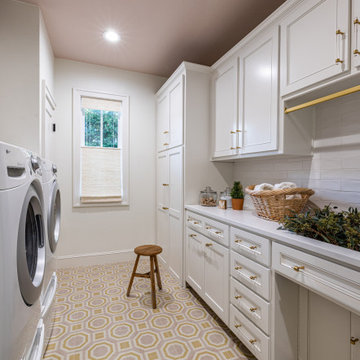
This laundry room can be summed up in three colors - pink, yellow, and white. The simple but fun color scheme helps make the space feel fresh and clean, with a twist. The geometric patterned tile flooring is playful and practical to withstand spills and make the laundry room feel energetic. The cabinets are painted white to maintain that clean style that is desired in most laundry rooms. The white cabinets and subway tile backsplash also allow the space to feel larger and brighter, especially with only one window. The top down, bottom up roman shade adds the perfect divider between privacy and the outdoors. We love how this space came together!
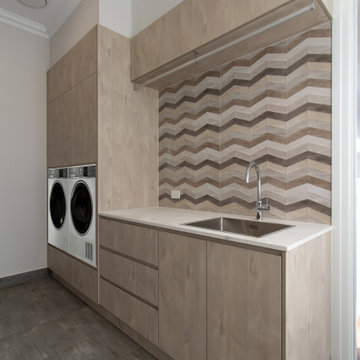
CLIENT WANTED A LAUNDRY THAT IS NOT BORING SO WE ADDED THE ZIG ZAG TILES
Inspiration pour une petite buanderie linéaire design en bois clair dédiée avec un évier posé, un placard à porte plane, un plan de travail en quartz modifié, une crédence multicolore, une crédence en carreau de porcelaine, un mur beige, un sol en carrelage de porcelaine, des machines côte à côte, un sol gris et un plan de travail blanc.
Inspiration pour une petite buanderie linéaire design en bois clair dédiée avec un évier posé, un placard à porte plane, un plan de travail en quartz modifié, une crédence multicolore, une crédence en carreau de porcelaine, un mur beige, un sol en carrelage de porcelaine, des machines côte à côte, un sol gris et un plan de travail blanc.
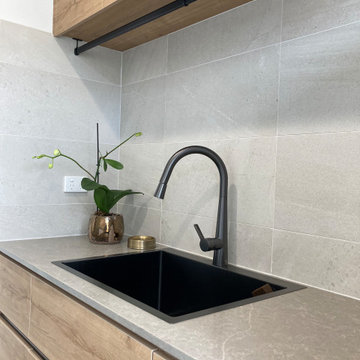
The rustic timber look laminate we selected for the Laundry is the same as used in the adjacent bathroom. We also used the same tiling designs, for a harmonious wet areas look.
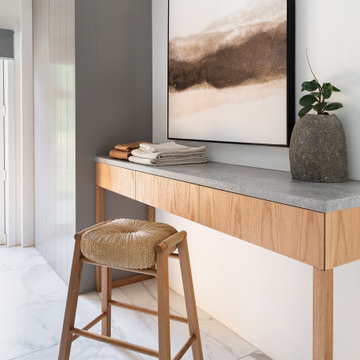
Réalisation d'une buanderie parallèle design en bois clair dédiée et de taille moyenne avec un évier de ferme, un placard à porte plane, un plan de travail en quartz modifié, une crédence grise, une crédence en carreau de porcelaine, un mur blanc, un sol en carrelage de porcelaine, des machines côte à côte, un sol blanc et un plan de travail gris.
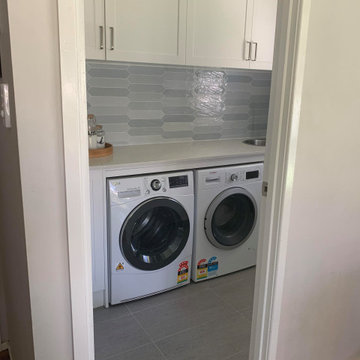
Our brief for this compact laundry at South Windsor was to maximize storage and make the space more useable. Another very happy client with a beautiful organized laundry space!
Hardware: Blum Australia Pty Ltd / Wilson & Bradley
Stone - Swan Cotton Hanstone: Just Stone Australia
Tiles- Laguna Crackle: Dune Ceramica / Manago Tiles & Bathroomware
Handles: Kethy Australia
Accessories: Kmart Australia
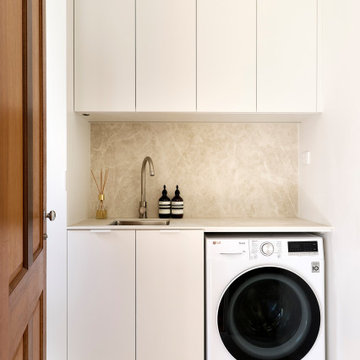
Warmth is bought into the home with its fresh new arrangements of colour. Warm white slabbed fronts, textured fluting with white oak also received in the hardware to the hidden fridge. Beige is introduced to the colour palette through the benchtops, honed Diamond Creme porcelain slabs cladd walls and elevate the high point of the stairs with its return. A beautifully finished home that my youngest couple will endlessly enjoy.
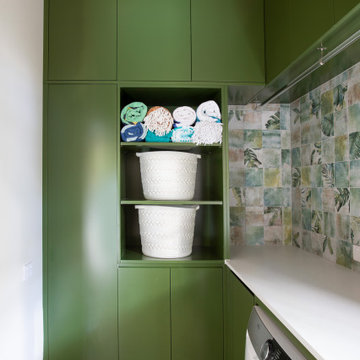
The client wanted a space that was inviting and functional as the existing laundry was cramped and did not work.
The existing external door was changed to a window allowing space for under bench pull out laundry baskets, condensor drier and washing machine and a large ceramic laundry sink.
Cabinetry on the left wall included a tall cupboard for the ironing board, broom and mop, open shelving for easy access to baskets and pool towels, lower cupboards for storage of cleaning products, extra towels and pet food, with high above cabinetry at the same height as those above the work bench.
The cabinetry had a 2pak finish in the vivid green with a combination of finger pull and push open for doors and laundry basket drawer. The Amazonia Italian splashback tile was selected to complement the cabinetry, external garden and was used on the wood fired pizza oven, giving the wow factor the client was after.
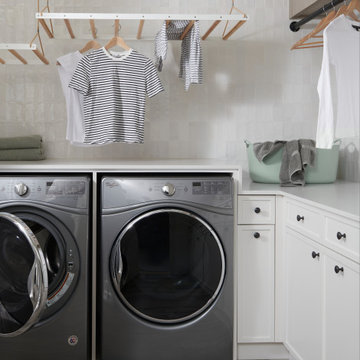
Idée de décoration pour une buanderie tradition en L dédiée et de taille moyenne avec un évier encastré, un placard à porte shaker, des portes de placard blanches, un plan de travail en quartz modifié, une crédence blanche, une crédence en carreau de porcelaine, un mur blanc, un sol en carrelage de porcelaine, des machines côte à côte, un sol beige et un plan de travail blanc.
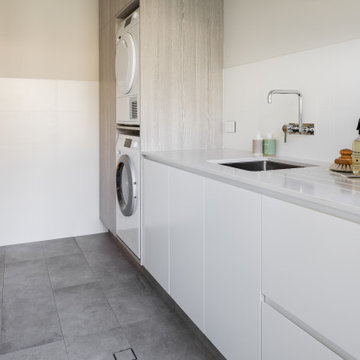
Réalisation d'une buanderie linéaire design multi-usage et de taille moyenne avec un évier encastré, un placard à porte plane, un plan de travail en quartz modifié, une crédence blanche, une crédence en carreau de porcelaine, un sol en carrelage de porcelaine, des machines superposées, un sol gris et un plan de travail blanc.
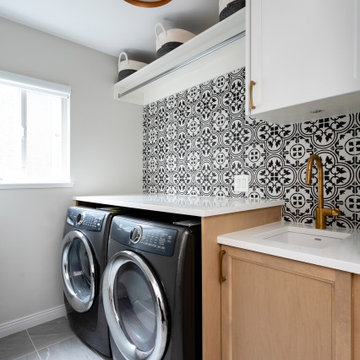
Cette photo montre une buanderie linéaire chic en bois clair dédiée et de taille moyenne avec un évier encastré, un placard à porte shaker, un plan de travail en quartz modifié, une crédence multicolore, une crédence en carreau de porcelaine, un mur blanc, un sol en carrelage de porcelaine, des machines côte à côte, un sol gris et un plan de travail blanc.
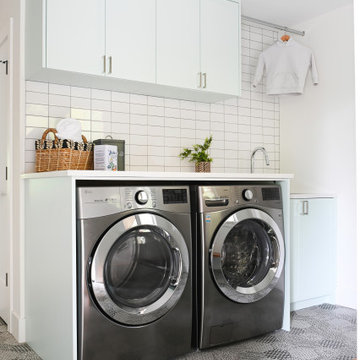
A bright, light and fun laundry room. Mint coloured cabinets house side by side washer and dryer, plenty of storage space, and plenty of counter space for a busy and young family. Darker hand painted fun floor tiles hide the dirt that gets brought in from the outdoors.

The stacked washer and dryer are a compact solution for a tight space. The heat pump dryer us ductless, saving energy and money.
Cette image montre une petite buanderie linéaire traditionnelle multi-usage avec un placard à porte plane, des portes de placard blanches, un plan de travail en quartz modifié, une crédence grise, une crédence en carreau de porcelaine, un mur gris, un sol en vinyl, des machines superposées, un sol marron et un plan de travail jaune.
Cette image montre une petite buanderie linéaire traditionnelle multi-usage avec un placard à porte plane, des portes de placard blanches, un plan de travail en quartz modifié, une crédence grise, une crédence en carreau de porcelaine, un mur gris, un sol en vinyl, des machines superposées, un sol marron et un plan de travail jaune.
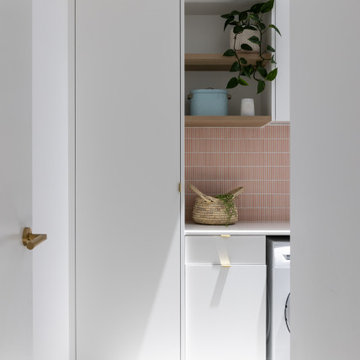
Incorporating a new skylight and removal of a small window provided a better and more functional laundry. One with additional storage and additional light. The Antique Pink Kit Kat Mosaic Tile simply make it sing!
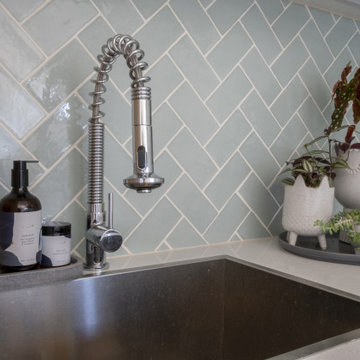
Idée de décoration pour une buanderie nordique en L et bois clair avec un plan de travail en quartz modifié, une crédence verte, une crédence en carreau de porcelaine, un sol en carrelage de porcelaine, des machines côte à côte, un sol beige et un plan de travail blanc.
Idées déco de buanderies avec un plan de travail en quartz modifié et une crédence en carreau de porcelaine
4