Idées déco de buanderies avec un plan de travail en quartz modifié et une crédence en céramique
Trier par :
Budget
Trier par:Populaires du jour
161 - 180 sur 695 photos
1 sur 3
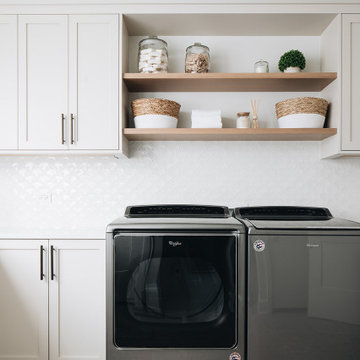
Cette photo montre une grande buanderie chic en U dédiée avec un évier encastré, un placard à porte shaker, des portes de placard beiges, un plan de travail en quartz modifié, une crédence blanche, une crédence en céramique, un mur blanc, un sol en carrelage de porcelaine, des machines côte à côte, un sol beige et un plan de travail blanc.

New build dreams always require a clear design vision and this 3,650 sf home exemplifies that. Our clients desired a stylish, modern aesthetic with timeless elements to create balance throughout their home. With our clients intention in mind, we achieved an open concept floor plan complimented by an eye-catching open riser staircase. Custom designed features are showcased throughout, combined with glass and stone elements, subtle wood tones, and hand selected finishes.
The entire home was designed with purpose and styled with carefully curated furnishings and decor that ties these complimenting elements together to achieve the end goal. At Avid Interior Design, our goal is to always take a highly conscious, detailed approach with our clients. With that focus for our Altadore project, we were able to create the desirable balance between timeless and modern, to make one more dream come true.

Idée de décoration pour une buanderie parallèle tradition en bois clair multi-usage et de taille moyenne avec un évier encastré, un placard à porte plane, un plan de travail en quartz modifié, une crédence blanche, une crédence en céramique, un mur blanc, un sol en carrelage de porcelaine, des machines côte à côte, un sol gris, un plan de travail gris et un plafond voûté.
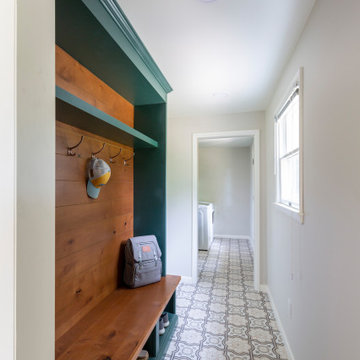
Farmhouse style laundry room in a custom green, copper accents, and a fun-pattern floor!
Exemple d'une buanderie linéaire nature dédiée et de taille moyenne avec un évier encastré, un placard à porte shaker, des portes de placards vertess, un plan de travail en quartz modifié, une crédence blanche, une crédence en céramique, un mur beige, un sol en carrelage de porcelaine, des machines côte à côte, un sol multicolore et un plan de travail blanc.
Exemple d'une buanderie linéaire nature dédiée et de taille moyenne avec un évier encastré, un placard à porte shaker, des portes de placards vertess, un plan de travail en quartz modifié, une crédence blanche, une crédence en céramique, un mur beige, un sol en carrelage de porcelaine, des machines côte à côte, un sol multicolore et un plan de travail blanc.

Aménagement d'une grande buanderie linéaire avec un placard, un évier de ferme, un placard à porte shaker, des portes de placard blanches, un plan de travail en quartz modifié, une crédence blanche, une crédence en céramique, un mur gris, un sol en carrelage de porcelaine, des machines côte à côte, un sol bleu, un plan de travail blanc et un plafond voûté.
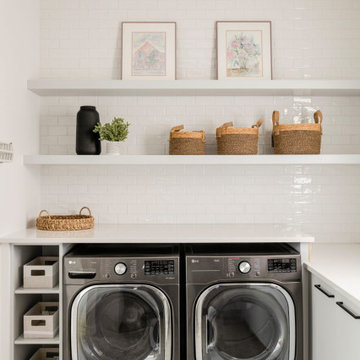
Exemple d'une buanderie tendance de taille moyenne avec un évier encastré, un placard à porte plane, des portes de placard grises, un plan de travail en quartz modifié, une crédence blanche, une crédence en céramique, un sol en carrelage de porcelaine, des machines côte à côte, un sol gris et un plan de travail blanc.

Style and function! The Pitt Town laundry has both in spades.
Designer: Harper Lane Design
Stone: WK Quantum Quartz from Just Stone Australia in Alpine Matt
Builder: Bigeni Built
Hardware: Blum Australia Pty Ltd / Wilson & Bradley
Photo credit: Janelle Keys Photography
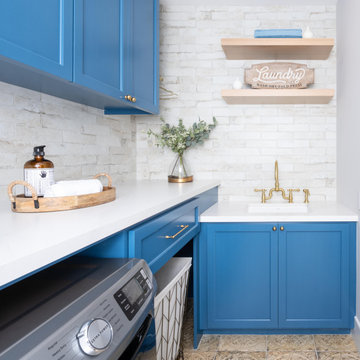
Bright laundry room with custom blue cabinetry, brass hardware, Rohl sink, deck mounted brass faucet, custom floating shelves, ceramic backsplash and decorative floor tiles.

Sooooooo much better than the old
Idée de décoration pour une buanderie linéaire minimaliste dédiée et de taille moyenne avec un placard à porte plane, des portes de placard beiges, un plan de travail en quartz modifié, une crédence grise, une crédence en céramique, un mur beige, un sol en carrelage de céramique, des machines côte à côte, un sol jaune et plan de travail noir.
Idée de décoration pour une buanderie linéaire minimaliste dédiée et de taille moyenne avec un placard à porte plane, des portes de placard beiges, un plan de travail en quartz modifié, une crédence grise, une crédence en céramique, un mur beige, un sol en carrelage de céramique, des machines côte à côte, un sol jaune et plan de travail noir.
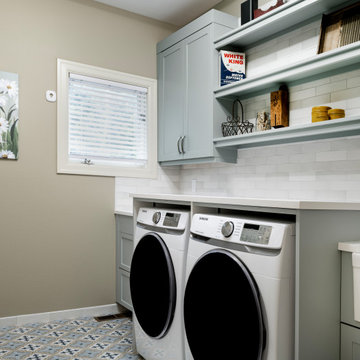
This laundry room features a colorful encaustic floor pattern and custom built light blue cabinets with free standing shelves.
Exemple d'une buanderie linéaire tendance dédiée et de taille moyenne avec un évier de ferme, un placard à porte shaker, des portes de placard bleues, un plan de travail en quartz modifié, une crédence blanche, une crédence en céramique, un mur beige, un sol en carrelage de porcelaine, des machines côte à côte, un sol bleu et un plan de travail blanc.
Exemple d'une buanderie linéaire tendance dédiée et de taille moyenne avec un évier de ferme, un placard à porte shaker, des portes de placard bleues, un plan de travail en quartz modifié, une crédence blanche, une crédence en céramique, un mur beige, un sol en carrelage de porcelaine, des machines côte à côte, un sol bleu et un plan de travail blanc.

Cette image montre une buanderie design multi-usage et de taille moyenne avec un évier encastré, un placard à porte plane, des portes de placard grises, un plan de travail en quartz modifié, une crédence beige, une crédence en céramique, un mur beige, un sol en carrelage de porcelaine, des machines côte à côte, un sol beige et un plan de travail blanc.
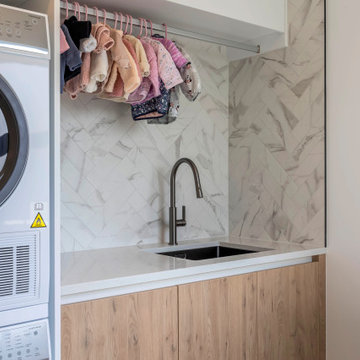
In this well-thought-out laundry setup, functionality meets style for the needs of a young family. The stacked washer and dryer, along with a convenient laundry cabinet boasting a sink, ensure practicality in daily chores. To infuse warmth into the space, the base cabinets feature a timber finish, while the herringbone layout of the subway tiles adds a touch of visual intrigue. Keeping it crisp and clean, the overhead cupboards sport a timeless white finish, completing a harmonious blend of utility and design.
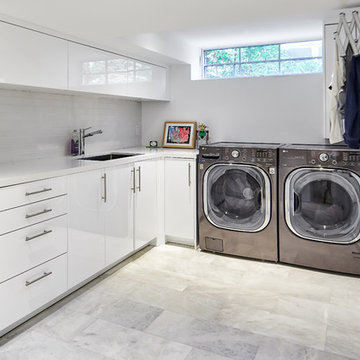
Nestled within an established west-end enclave, this transformation is both contemporary yet traditional—in keeping with the surrounding neighbourhood's aesthetic. A family home is refreshed with a spacious master suite, large, bright kitchen suitable for both casual gatherings and entertaining, and a sizeable rear addition. The kitchen's crisp, clean palette is the perfect neutral foil for the handmade backsplash, and generous floor-to-ceiling windows provide a vista to the lush green yard and onto the Humber ravine. The rear 2-storey addition is blended seamlessly with the existing home, revealing a new master suite bedroom and sleek ensuite with bold blue tiling. Two additional additional bedrooms were refreshed to update juvenile kids' rooms to more mature finishes and furniture—appropriate for young adults.
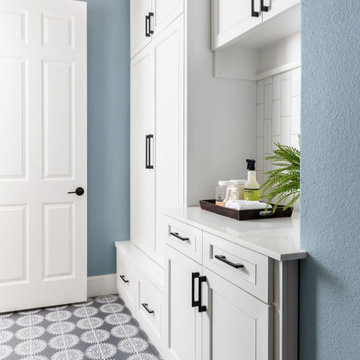
Idée de décoration pour une buanderie parallèle tradition dédiée et de taille moyenne avec un évier posé, un placard avec porte à panneau surélevé, des portes de placard grises, un plan de travail en quartz modifié, une crédence blanche, une crédence en céramique, un mur bleu, un sol en carrelage de porcelaine, des machines côte à côte, un sol gris et un plan de travail blanc.
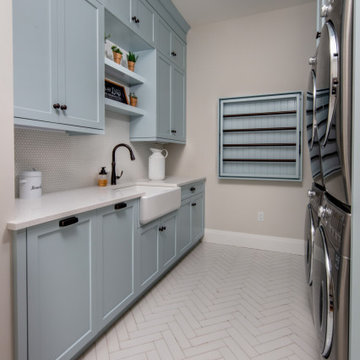
This beautiful modern farmhouse kitchen is refreshing and playful, finished in a light blue paint, accented by white, geometric designs in the flooring and backsplash. Double stacked washer-dryer units are fit snugly within the galley cabinetry, and a pull-out drying rack sits centred on the back wall. The capacity of this productivity-driven space is accentuated by two pull-out laundry hampers and a large, white farmhouse sink. All in all, this is a sweet and stylish laundry room designed for ultimate functionality.
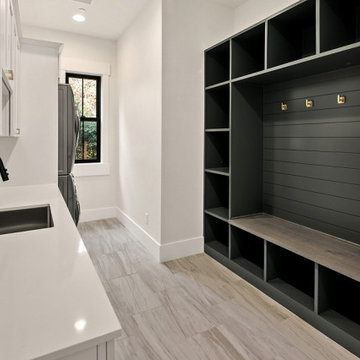
The Birch's downstairs laundry room is a functional and stylish space designed to simplify your laundry routine. The room features titanium stacked laundry machines, offering efficient and space-saving solutions for your washing and drying needs. The white cabinets with gold cabinet hardware add a touch of sophistication and elegance to the room, while providing ample storage for laundry essentials. The white walls, trim, and doors create a clean and crisp backdrop, enhancing the overall brightness of the space. Completing the look is the gray tile floor, which adds a subtle touch of texture and complements the color scheme. With its combination of practicality and aesthetic appeal, The Birch's laundry room ensures a seamless and enjoyable laundry experience.
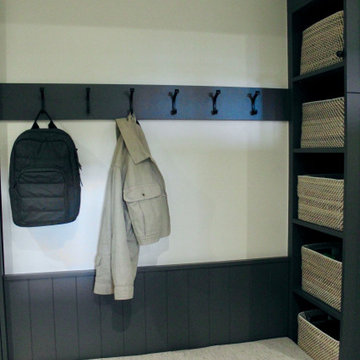
Cette photo montre une petite buanderie parallèle chic multi-usage avec un évier utilitaire, un placard à porte shaker, des portes de placard grises, un plan de travail en quartz modifié, une crédence blanche, une crédence en céramique, un mur blanc, un sol en carrelage de céramique, des machines côte à côte, un sol multicolore et un plan de travail blanc.
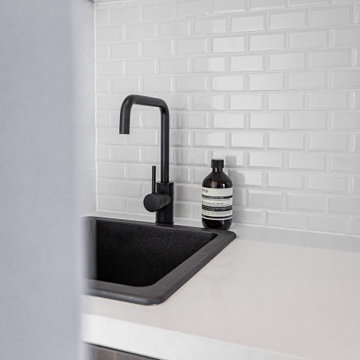
A beautifully finished laundry continuing the dark naked cabinetry feature of the home. Topped off with lovely neutral stone that makes the features more distinct. We love resin which is why we love the sink choice here. A feature many people with for is a laundry chute, concealed so nicely you cannot even tell where it is.
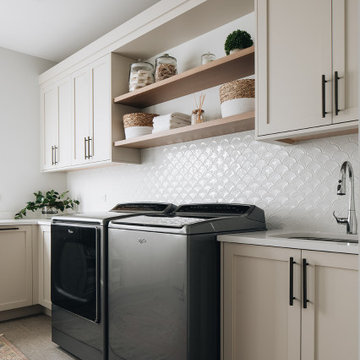
Cette image montre une grande buanderie traditionnelle en U dédiée avec un évier encastré, un placard à porte shaker, des portes de placard beiges, un plan de travail en quartz modifié, une crédence blanche, une crédence en céramique, un mur blanc, un sol en carrelage de porcelaine, des machines côte à côte, un sol beige et un plan de travail blanc.
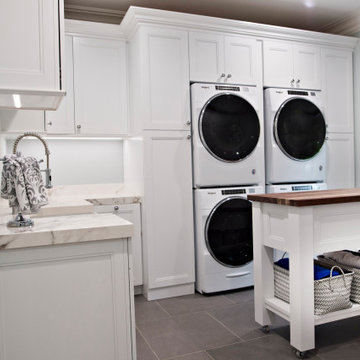
Inspiration pour une très grande buanderie traditionnelle en L avec un évier encastré, un placard à porte affleurante, des portes de placard blanches, un plan de travail en quartz modifié, une crédence multicolore, une crédence en céramique, parquet foncé, un sol marron et un plan de travail blanc.
Idées déco de buanderies avec un plan de travail en quartz modifié et une crédence en céramique
9