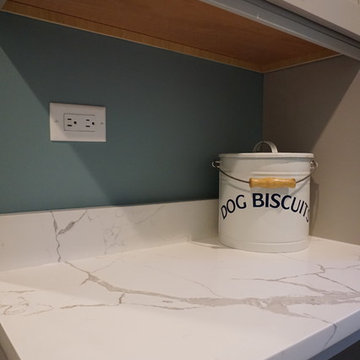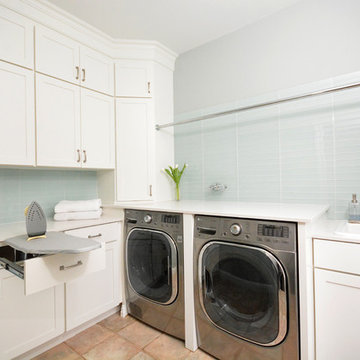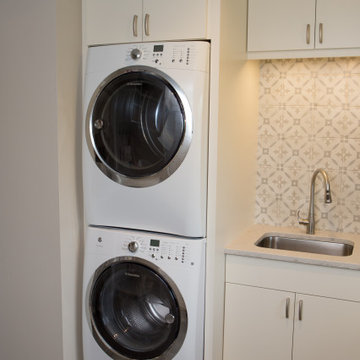Idées déco de buanderies avec un plan de travail en quartz modifié
Trier par :
Budget
Trier par:Populaires du jour
41 - 60 sur 2 226 photos
1 sur 3

Contemporary warehouse apartment in Collingwood.
Photography by Shania Shegedyn
Aménagement d'une petite buanderie linéaire contemporaine dédiée avec un évier 1 bac, un placard à porte plane, des portes de placard grises, un plan de travail en quartz modifié, un mur gris, un sol en bois brun, des machines dissimulées, un sol marron et un plan de travail gris.
Aménagement d'une petite buanderie linéaire contemporaine dédiée avec un évier 1 bac, un placard à porte plane, des portes de placard grises, un plan de travail en quartz modifié, un mur gris, un sol en bois brun, des machines dissimulées, un sol marron et un plan de travail gris.

Mudroom converted to laundry room in this cottage home.
Idée de décoration pour une petite buanderie linéaire tradition multi-usage avec un évier encastré, un placard avec porte à panneau surélevé, des portes de placard grises, un plan de travail en quartz modifié, un mur gris, un sol en carrelage de porcelaine, des machines superposées, un sol gris et un plan de travail blanc.
Idée de décoration pour une petite buanderie linéaire tradition multi-usage avec un évier encastré, un placard avec porte à panneau surélevé, des portes de placard grises, un plan de travail en quartz modifié, un mur gris, un sol en carrelage de porcelaine, des machines superposées, un sol gris et un plan de travail blanc.

Bright and spacious mudroom/laundry room.
Idée de décoration pour une petite buanderie parallèle tradition multi-usage avec un évier 1 bac, un placard à porte shaker, des portes de placard grises, un plan de travail en quartz modifié, un mur bleu, un sol en carrelage de porcelaine, des machines côte à côte et un sol gris.
Idée de décoration pour une petite buanderie parallèle tradition multi-usage avec un évier 1 bac, un placard à porte shaker, des portes de placard grises, un plan de travail en quartz modifié, un mur bleu, un sol en carrelage de porcelaine, des machines côte à côte et un sol gris.

Todd Yarrington
Réalisation d'une buanderie tradition multi-usage et de taille moyenne avec un évier encastré, un placard à porte plane, des portes de placard grises, un plan de travail en quartz modifié, un mur bleu, un sol en carrelage de porcelaine, des machines côte à côte et un sol gris.
Réalisation d'une buanderie tradition multi-usage et de taille moyenne avec un évier encastré, un placard à porte plane, des portes de placard grises, un plan de travail en quartz modifié, un mur bleu, un sol en carrelage de porcelaine, des machines côte à côte et un sol gris.

Virtuance Photography
Inspiration pour une buanderie design en U dédiée et de taille moyenne avec un placard avec porte à panneau surélevé, des portes de placard beiges, un plan de travail en quartz modifié, un mur blanc, parquet clair, des machines côte à côte, un sol beige et un évier encastré.
Inspiration pour une buanderie design en U dédiée et de taille moyenne avec un placard avec porte à panneau surélevé, des portes de placard beiges, un plan de travail en quartz modifié, un mur blanc, parquet clair, des machines côte à côte, un sol beige et un évier encastré.

C.L. Fry Photo
Idées déco pour une buanderie parallèle classique de taille moyenne et multi-usage avec un sol en carrelage de céramique, un placard à porte shaker, des portes de placard marrons, un plan de travail en quartz modifié, des machines superposées, un mur gris et un sol gris.
Idées déco pour une buanderie parallèle classique de taille moyenne et multi-usage avec un sol en carrelage de céramique, un placard à porte shaker, des portes de placard marrons, un plan de travail en quartz modifié, des machines superposées, un mur gris et un sol gris.

Karen was an existing client of ours who was tired of the crowded and cluttered laundry/mudroom that did not work well for her young family. The washer and dryer were right in the line of traffic when you stepped in her back entry from the garage and there was a lack of a bench for changing shoes/boots.
Planning began… then along came a twist! A new puppy that will grow to become a fair sized dog would become part of the family. Could the design accommodate dog grooming and a daytime “kennel” for when the family is away?
Having two young boys, Karen wanted to have custom features that would make housekeeping easier so custom drawer drying racks and ironing board were included in the design. All slab-style cabinet and drawer fronts are sturdy and easy to clean and the family’s coats and necessities are hidden from view while close at hand.
The selected quartz countertops, slate flooring and honed marble wall tiles will provide a long life for this hard working space. The enameled cast iron sink which fits puppy to full-sized dog (given a boost) was outfitted with a faucet conducive to dog washing, as well as, general clean up. And the piece de resistance is the glass, Dutch pocket door which makes the family dog feel safe yet secure with a view into the rest of the house. Karen and her family enjoy the organized, tidy space and how it works for them.

Lanshai Stone tile form The Tile Shop laid in a herringbone pattern, Zodiak London Sky Quartz countertops, Reclaimed Barnwood backsplash from a Lincolnton, NC barn from ReclaimedNC, LED undercabinet lights, and custom dog feeding area.

Cette image montre une buanderie traditionnelle en L dédiée et de taille moyenne avec un évier posé, un placard avec porte à panneau encastré, des portes de placard blanches, un plan de travail en quartz modifié, tomettes au sol, des machines côte à côte et un mur gris.

Our carpenters labored every detail from chainsaws to the finest of chisels and brad nails to achieve this eclectic industrial design. This project was not about just putting two things together, it was about coming up with the best solutions to accomplish the overall vision. A true meeting of the minds was required around every turn to achieve "rough" in its most luxurious state.
PhotographerLink

Exemple d'une buanderie linéaire chic dédiée et de taille moyenne avec un évier de ferme, un plan de travail en quartz modifié, un mur gris, un sol en marbre, des machines côte à côte, un placard à porte shaker et des portes de placard grises.

Mary Carol Fitzgerald
Inspiration pour une buanderie linéaire minimaliste dédiée et de taille moyenne avec un évier encastré, un placard à porte shaker, des portes de placard bleues, un plan de travail en quartz modifié, un mur bleu, sol en béton ciré, des machines côte à côte, un sol bleu et un plan de travail blanc.
Inspiration pour une buanderie linéaire minimaliste dédiée et de taille moyenne avec un évier encastré, un placard à porte shaker, des portes de placard bleues, un plan de travail en quartz modifié, un mur bleu, sol en béton ciré, des machines côte à côte, un sol bleu et un plan de travail blanc.

Aménagement d'une petite buanderie linéaire moderne dédiée avec un évier posé, un placard à porte plane, des portes de placard grises, un plan de travail en quartz modifié, une crédence blanche, une crédence en mosaïque, un mur blanc, un sol en carrelage de porcelaine, des machines superposées, un sol gris et un plan de travail blanc.

Right off the kitchen, we transformed this laundry room by flowing the kitchen floor tile into the space, adding a large farmhouse sink (dual purpose small dog washing station), a countertop above the machine units, cabinets above, and full height backsplash.

Alongside Tschida Construction and Pro Design Custom Cabinetry, we upgraded a new build to maximum function and magazine worthy style. Changing swinging doors to pocket, stacking laundry units, and doing closed cabinetry options really made the space seem as though it doubled.

Idée de décoration pour une buanderie tradition en U dédiée et de taille moyenne avec un placard à porte shaker, des portes de placard blanches, un plan de travail en quartz modifié, une crédence grise, une crédence en quartz modifié, un sol en carrelage de porcelaine, des machines côte à côte, un sol multicolore et un plan de travail gris.

Who says the mudroom shouldn't be pretty! Lovely gray cabinets with green undertones warm the room with natural wooden cubby seats, not to mention that fabulous floor tile!
Photo by Jody Kmetz

Cabinetry: Sollera Fine Cabinetry
Countertop: Caesarstone
This is a design-build project by Kitchen Inspiration Inc.
Idées déco pour une buanderie rétro en U de taille moyenne avec un évier 1 bac, un placard à porte shaker, des portes de placard blanches, un plan de travail en quartz modifié, une crédence blanche, une crédence en céramique, sol en béton ciré, un sol gris et un plan de travail gris.
Idées déco pour une buanderie rétro en U de taille moyenne avec un évier 1 bac, un placard à porte shaker, des portes de placard blanches, un plan de travail en quartz modifié, une crédence blanche, une crédence en céramique, sol en béton ciré, un sol gris et un plan de travail gris.

when you need more space for a Master bedroom, Master Bath and Master Closet….you add a second story space above your existing three car garage to achieve that objective. They asked us to create a new Master Suite with an elegant Master Bedroom including a fireplace. They requested the Master Bathroom have an oasis spa-like feel with the closet roomy enough to house all of their clothing needs. As you can see there was just enough room for a spacious and well laid out plan and design. IN addition to the master, they also updated their laundry room with green cabinetry, sink and hanging clothing rod.

Cette photo montre une grande buanderie chic en L dédiée avec un évier encastré, un placard à porte plane, des portes de placard blanches, un plan de travail en quartz modifié, un mur multicolore, un sol en carrelage de porcelaine, des machines superposées, un sol gris et un plan de travail gris.
Idées déco de buanderies avec un plan de travail en quartz modifié
3