Idées déco de buanderies avec un plan de travail en quartz
Trier par :
Budget
Trier par:Populaires du jour
1 - 20 sur 27 photos
1 sur 3

Utility room with beige-colored quartz countertops. Designed to suit a Belfast sink this space is complemented with matching splashbacks and a window sill.

A quaint laundry room uses it's unique "Blueberry" cabinetry to spruce up a usually quiet space.
Exemple d'une petite buanderie parallèle craftsman dédiée avec un évier de ferme, un placard avec porte à panneau encastré, des portes de placard bleues, un plan de travail en quartz, un mur beige, un sol en carrelage de céramique, des machines côte à côte, un sol gris et un plan de travail blanc.
Exemple d'une petite buanderie parallèle craftsman dédiée avec un évier de ferme, un placard avec porte à panneau encastré, des portes de placard bleues, un plan de travail en quartz, un mur beige, un sol en carrelage de céramique, des machines côte à côte, un sol gris et un plan de travail blanc.

Sleek, contemporary elements of laminate and stone combine to create an efficient, stylish and affordable space. The accent subway tiles make a focal impact and add interest in texture and tone.
Doors & Panels-Polytec "Topiary" smooth finish
Benchtops - Caesarstone "Symphony Grey"

Beyond Beige Interior Design | www.beyondbeige.com | Ph: 604-876-3800 | Photography By Provoke Studios |
Idée de décoration pour une petite buanderie linéaire tradition avec un placard, un placard avec porte à panneau encastré, des portes de placard blanches, un plan de travail en quartz, un sol en carrelage de porcelaine, des machines côte à côte, un sol gris et un plan de travail blanc.
Idée de décoration pour une petite buanderie linéaire tradition avec un placard, un placard avec porte à panneau encastré, des portes de placard blanches, un plan de travail en quartz, un sol en carrelage de porcelaine, des machines côte à côte, un sol gris et un plan de travail blanc.

This reconfiguration project was a classic case of rooms not fit for purpose, with the back door leading directly into a home-office (not very productive when the family are in and out), so we reconfigured the spaces and the office became a utility room.
The area was kept tidy and clean with inbuilt cupboards, stacking the washer and tumble drier to save space. The Belfast sink was saved from the old utility room and complemented with beautiful Victorian-style mosaic flooring.
Now the family can kick off their boots and hang up their coats at the back door without muddying the house up!
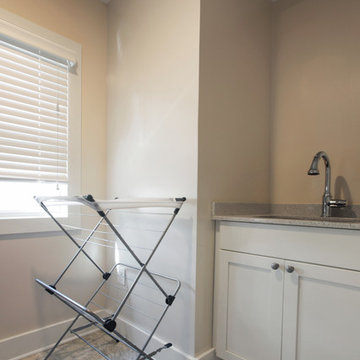
EnviroHomeDesign LLC
Inspiration pour une petite buanderie linéaire traditionnelle dédiée avec un évier encastré, un placard avec porte à panneau encastré, un plan de travail en quartz, un mur beige, un sol en carrelage de porcelaine, des machines côte à côte et des portes de placard blanches.
Inspiration pour une petite buanderie linéaire traditionnelle dédiée avec un évier encastré, un placard avec porte à panneau encastré, un plan de travail en quartz, un mur beige, un sol en carrelage de porcelaine, des machines côte à côte et des portes de placard blanches.

Aménagement d'une buanderie parallèle classique dédiée et de taille moyenne avec un évier 1 bac, un placard avec porte à panneau surélevé, des portes de placard blanches, un plan de travail en quartz, un mur bleu, un sol en carrelage de porcelaine, des machines côte à côte et un plan de travail gris.

We are regenerating for a better future. And here is how.
Kite Creative – Renewable, traceable, re-useable and beautiful kitchens
We are designing and building contemporary kitchens that are environmentally and sustainably better for you and the planet. Helping to keep toxins low, improve air quality, and contribute towards reducing our carbon footprint.
The heart of the house, the kitchen, really can look this good and still be sustainable, ethical and better for the planet.
In our first commission with Greencore Construction and Ssassy Property, we’ve delivered an eco-kitchen for one of their Passive House properties, using over 75% sustainable materials
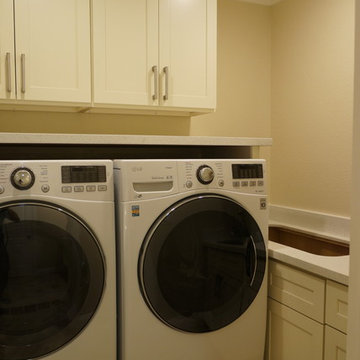
Exemple d'une petite buanderie linéaire chic dédiée avec un évier encastré, un placard à porte shaker, un plan de travail en quartz, un mur beige, un sol en carrelage de céramique, des machines côte à côte et un sol marron.
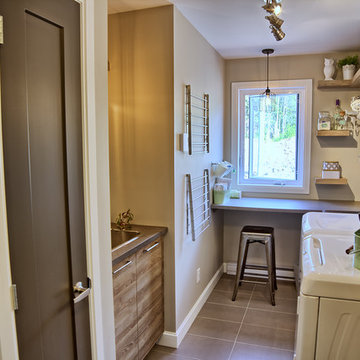
Samuel Morin Technologue
Idée de décoration pour une buanderie design en U et bois brun dédiée et de taille moyenne avec un évier encastré, un placard à porte persienne, un plan de travail en quartz, un mur beige, un sol en carrelage de céramique et des machines côte à côte.
Idée de décoration pour une buanderie design en U et bois brun dédiée et de taille moyenne avec un évier encastré, un placard à porte persienne, un plan de travail en quartz, un mur beige, un sol en carrelage de céramique et des machines côte à côte.
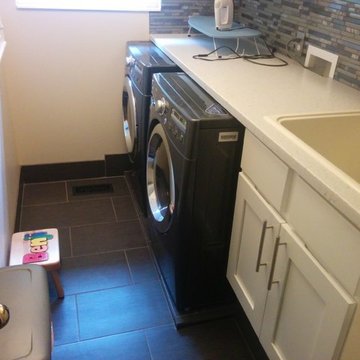
Idée de décoration pour une petite buanderie linéaire tradition dédiée avec un évier posé, un placard à porte shaker, des portes de placard blanches, un plan de travail en quartz, un mur beige, un sol en ardoise, des machines côte à côte et un sol gris.
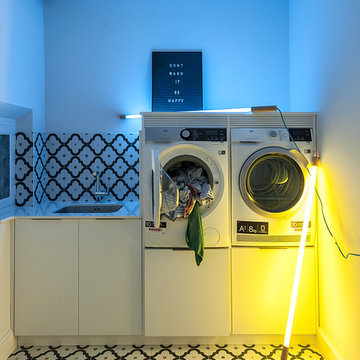
Fotos: David Montero
Aménagement d'une petite buanderie linéaire éclectique dédiée avec un évier encastré, un sol en carrelage de céramique, un placard à porte plane, des portes de placard blanches, un plan de travail en quartz, un mur noir, des machines superposées et un sol multicolore.
Aménagement d'une petite buanderie linéaire éclectique dédiée avec un évier encastré, un sol en carrelage de céramique, un placard à porte plane, des portes de placard blanches, un plan de travail en quartz, un mur noir, des machines superposées et un sol multicolore.
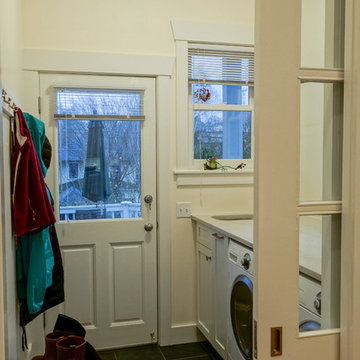
Entry onto the spacious deck and backyard.
Réalisation d'une petite buanderie linéaire craftsman multi-usage avec un évier 1 bac, un placard à porte shaker, des portes de placard blanches, un plan de travail en quartz, un mur jaune, un sol en ardoise et des machines côte à côte.
Réalisation d'une petite buanderie linéaire craftsman multi-usage avec un évier 1 bac, un placard à porte shaker, des portes de placard blanches, un plan de travail en quartz, un mur jaune, un sol en ardoise et des machines côte à côte.
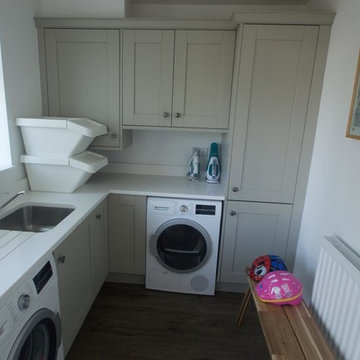
This job was for a lovely family who had, had us recommended to them, this kitchen works perfect for family life. We worked along side a team of builders and contractors which we often work with making it a seamless job, with as less disruption for the family is the aim from all sides.
The worktops were Tiger Walnut Timber and the island top is Quartz
with a Madison Stone Door fitted with a Belfast sink unit set of with copper lights the, all accessorizes are the customers own and set off the kitchen perfectly some great choices Thank you to the lovely family for letting us share their new Kitchen .
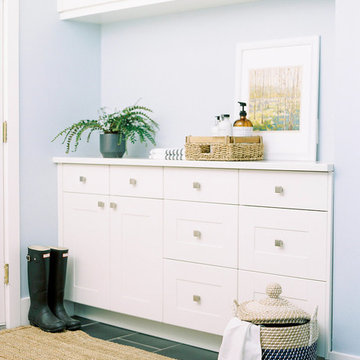
Beautiful custom half-depth built-ins create a clean aesthetic + much-needed storage.
Photo by Justine Milton
Cette photo montre une buanderie parallèle chic multi-usage et de taille moyenne avec un placard à porte shaker, des portes de placard blanches, un plan de travail en quartz, un mur bleu, un sol en carrelage de porcelaine et un sol gris.
Cette photo montre une buanderie parallèle chic multi-usage et de taille moyenne avec un placard à porte shaker, des portes de placard blanches, un plan de travail en quartz, un mur bleu, un sol en carrelage de porcelaine et un sol gris.
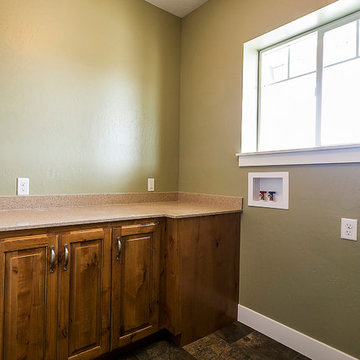
Exemple d'une grande buanderie craftsman en bois brun avec un placard avec porte à panneau surélevé et un plan de travail en quartz.
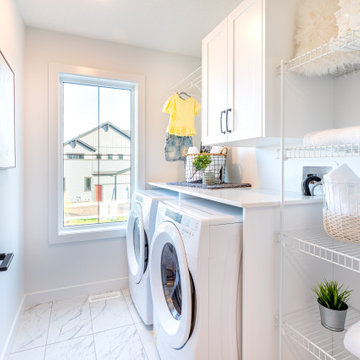
Idées déco pour une buanderie linéaire craftsman dédiée et de taille moyenne avec un placard à porte shaker, des portes de placard blanches, un plan de travail en quartz, un mur blanc, un sol en carrelage de céramique, des machines côte à côte, un sol blanc et un plan de travail blanc.
![The Oadby Project [Ongoing]](https://st.hzcdn.com/fimgs/14718bdc0605e393_2870-w360-h360-b0-p0--.jpg)
Inspiration pour une petite buanderie design multi-usage avec un évier utilitaire, un placard à porte plane, des portes de placard blanches, un plan de travail en quartz, une crédence blanche, une crédence en quartz modifié, un mur blanc, un sol en vinyl, des machines superposées, un sol marron et un plan de travail blanc.

This reconfiguration project was a classic case of rooms not fit for purpose, with the back door leading directly into a home-office (not very productive when the family are in and out), so we reconfigured the spaces and the office became a utility room.
The area was kept tidy and clean with inbuilt cupboards, stacking the washer and tumble drier to save space. The Belfast sink was saved from the old utility room and complemented with beautiful Victorian-style mosaic flooring.
Now the family can kick off their boots and hang up their coats at the back door without muddying the house up!
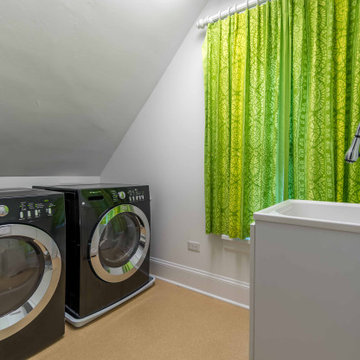
Réalisation d'une buanderie parallèle victorienne de taille moyenne et dédiée avec un évier utilitaire, un plan de travail en quartz, un mur blanc, sol en béton ciré, des machines côte à côte, un sol marron, un plan de travail blanc, poutres apparentes et du papier peint.
Idées déco de buanderies avec un plan de travail en quartz
1