Idées déco de buanderies avec un plan de travail en stéatite et plan de travail carrelé
Trier par :
Budget
Trier par:Populaires du jour
161 - 180 sur 430 photos
1 sur 3
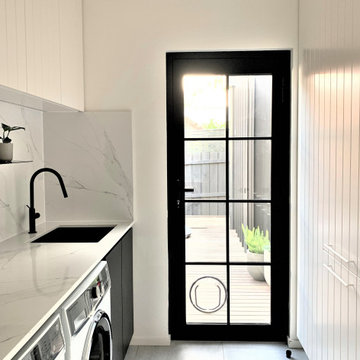
Upper cabinetry - V groove white satin 2 pac cabinetry.
Under cabinetry- Poltec malamine black woodmatt
Shelf by blu dot.
Splashback and benchtop- Calcutta porcelain tile
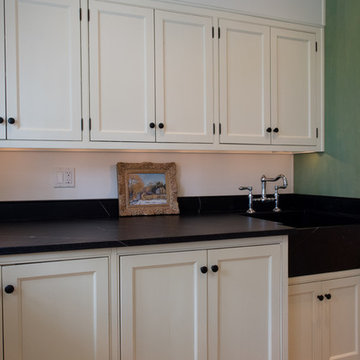
Jarrett Design is grateful for repeat clients, especially when they have impeccable taste.
In this case, we started with their guest bath. An antique-inspired, hand-pegged vanity from our Nest collection, in hand-planed quarter-sawn cherry with metal capped feet, sets the tone. Calcutta Gold marble warms the room while being complimented by a white marble top and traditional backsplash. Polished nickel fixtures, lighting, and hardware selected by the client add elegance. A special bathroom for special guests.
Next on the list were the laundry area, bar and fireplace. The laundry area greets those who enter through the casual back foyer of the home. It also backs up to the kitchen and breakfast nook. The clients wanted this area to be as beautiful as the other areas of the home and the visible washer and dryer were detracting from their vision. They also were hoping to allow this area to serve double duty as a buffet when they were entertaining. So, the decision was made to hide the washer and dryer with pocket doors. The new cabinetry had to match the existing wall cabinets in style and finish, which is no small task. Our Nest artist came to the rescue. A five-piece soapstone sink and distressed counter top complete the space with a nod to the past.
Our clients wished to add a beverage refrigerator to the existing bar. The wall cabinets were kept in place again. Inspired by a beloved antique corner cupboard also in this sitting room, we decided to use stained cabinetry for the base and refrigerator panel. Soapstone was used for the top and new fireplace surround, bringing continuity from the nearby back foyer.
Last, but definitely not least, the kitchen, banquette and powder room were addressed. The clients removed a glass door in lieu of a wide window to create a cozy breakfast nook featuring a Nest banquette base and table. Brackets for the bench were designed in keeping with the traditional details of the home. A handy drawer was incorporated. The double vase pedestal table with breadboard ends seats six comfortably.
The powder room was updated with another antique reproduction vanity and beautiful vessel sink.
While the kitchen was beautifully done, it was showing its age and functional improvements were desired. This room, like the laundry room, was a project that included existing cabinetry mixed with matching new cabinetry. Precision was necessary. For better function and flow, the cooking surface was relocated from the island to the side wall. Instead of a cooktop with separate wall ovens, the clients opted for a pro style range. These design changes not only make prepping and cooking in the space much more enjoyable, but also allow for a wood hood flanked by bracketed glass cabinets to act a gorgeous focal point. Other changes included removing a small desk in lieu of a dresser style counter height base cabinet. This provided improved counter space and storage. The new island gave better storage, uninterrupted counter space and a perch for the cook or company. Calacatta Gold quartz tops are complimented by a natural limestone floor. A classic apron sink and faucet along with thoughtful cabinetry details are the icing on the cake. Don’t miss the clients’ fabulous collection of serving and display pieces! We told you they have impeccable taste!
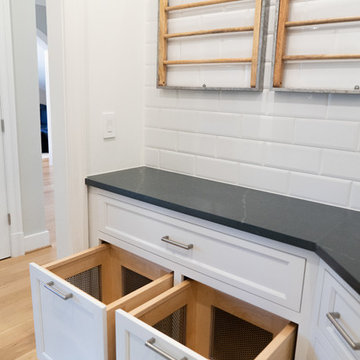
Exemple d'une buanderie chic en U dédiée et de taille moyenne avec un évier encastré, un placard avec porte à panneau encastré, des portes de placard blanches, un plan de travail en stéatite, un sol en vinyl, des machines superposées, un sol multicolore et un plan de travail gris.
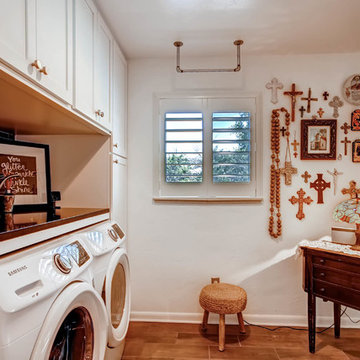
We added cabinets to this otherwise vacant laundry room which gives the homeowners more storage for laundry supplies and household items.
A rod constructed of pipe was hung from the ceiling to allow for hanging clothes straight from the washer or dryer
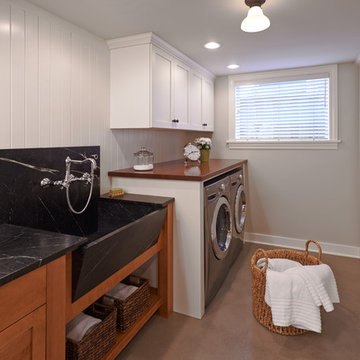
Photographer: NW Architectural Photography / Remodeler: Homeworks by Kelly
Aménagement d'une buanderie parallèle classique multi-usage avec un évier de ferme, un placard à porte shaker, des portes de placard blanches, un plan de travail en stéatite, un mur blanc, sol en béton ciré et des machines côte à côte.
Aménagement d'une buanderie parallèle classique multi-usage avec un évier de ferme, un placard à porte shaker, des portes de placard blanches, un plan de travail en stéatite, un mur blanc, sol en béton ciré et des machines côte à côte.
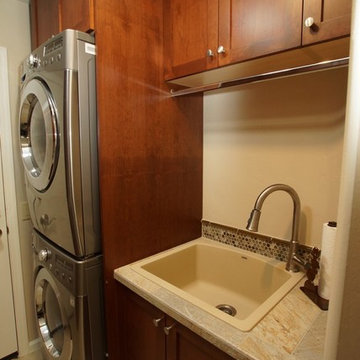
Réalisation d'une petite buanderie linéaire sud-ouest américain en bois foncé avec un évier posé, un placard à porte shaker, plan de travail carrelé, un mur beige, un sol en carrelage de porcelaine, des machines superposées et un sol beige.
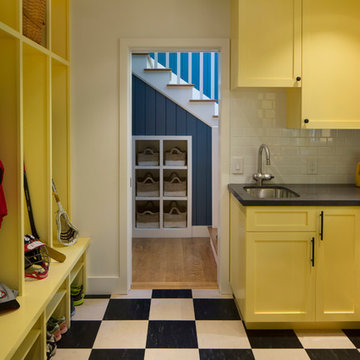
Read all about this family-friendly remodel on our blog: http://jeffkingandco.com/from-the-contractors-bay-area-remodel/.
Architect: Steve Swearengen, AIA | the Architects Office /
Photography: Paul Dyer
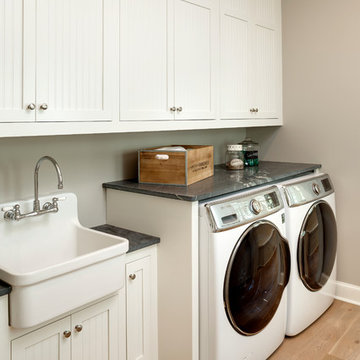
LandMar
Cette photo montre une buanderie parallèle bord de mer dédiée et de taille moyenne avec un évier de ferme, des portes de placard blanches, un plan de travail en stéatite, un mur beige, parquet clair, des machines côte à côte et un placard avec porte à panneau encastré.
Cette photo montre une buanderie parallèle bord de mer dédiée et de taille moyenne avec un évier de ferme, des portes de placard blanches, un plan de travail en stéatite, un mur beige, parquet clair, des machines côte à côte et un placard avec porte à panneau encastré.
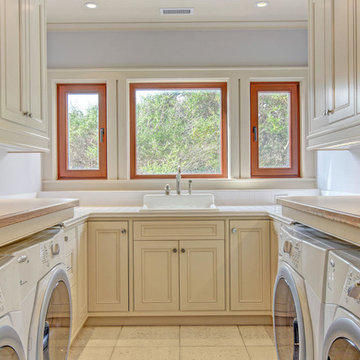
Cette image montre une grande buanderie craftsman en U avec un évier de ferme, un placard à porte shaker, des portes de placard blanches, plan de travail carrelé, un mur blanc, un sol en carrelage de porcelaine, des machines côte à côte et un sol blanc.
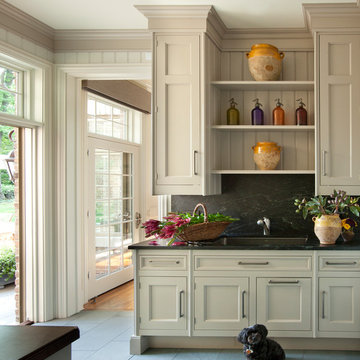
Marshall Morgan Erb Design Inc.
Photo: Nick Johnson
Réalisation d'une buanderie tradition dédiée avec un évier encastré, un placard avec porte à panneau encastré, un plan de travail en stéatite, un mur blanc, un sol en carrelage de céramique et des portes de placard beiges.
Réalisation d'une buanderie tradition dédiée avec un évier encastré, un placard avec porte à panneau encastré, un plan de travail en stéatite, un mur blanc, un sol en carrelage de céramique et des portes de placard beiges.
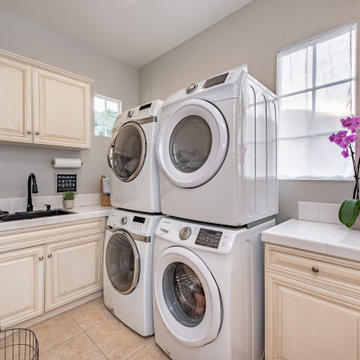
Nestled at the top of the prestigious Enclave neighborhood established in 2006, this privately gated and architecturally rich Hacienda estate lacks nothing. Situated at the end of a cul-de-sac on nearly 4 acres and with approx 5,000 sqft of single story luxurious living, the estate boasts a Cabernet vineyard of 120+/- vines and manicured grounds.
Stroll to the top of what feels like your own private mountain and relax on the Koi pond deck, sink golf balls on the putting green, and soak in the sweeping vistas from the pergola. Stunning views of mountains, farms, cafe lights, an orchard of 43 mature fruit trees, 4 avocado trees, a large self-sustainable vegetable/herb garden and lush lawns. This is the entertainer’s estate you have dreamed of but could never find.
The newer infinity edge saltwater oversized pool/spa features PebbleTek surfaces, a custom waterfall, rock slide, dreamy deck jets, beach entry, and baja shelf –-all strategically positioned to capture the extensive views of the distant mountain ranges (at times snow-capped). A sleek cabana is flanked by Mediterranean columns, vaulted ceilings, stone fireplace & hearth, plus an outdoor spa-like bathroom w/travertine floors, frameless glass walkin shower + dual sinks.
Cook like a pro in the fully equipped outdoor kitchen featuring 3 granite islands consisting of a new built in gas BBQ grill, two outdoor sinks, gas cooktop, fridge, & service island w/patio bar.
Inside you will enjoy your chef’s kitchen with the GE Monogram 6 burner cooktop + grill, GE Mono dual ovens, newer SubZero Built-in Refrigeration system, substantial granite island w/seating, and endless views from all windows. Enjoy the luxury of a Butler’s Pantry plus an oversized walkin pantry, ideal for staying stocked and organized w/everyday essentials + entertainer’s supplies.
Inviting full size granite-clad wet bar is open to family room w/fireplace as well as the kitchen area with eat-in dining. An intentional front Parlor room is utilized as the perfect Piano Lounge, ideal for entertaining guests as they enter or as they enjoy a meal in the adjacent Dining Room. Efficiency at its finest! A mudroom hallway & workhorse laundry rm w/hookups for 2 washer/dryer sets. Dualpane windows, newer AC w/new ductwork, newer paint, plumbed for central vac, and security camera sys.
With plenty of natural light & mountain views, the master bed/bath rivals the amenities of any day spa. Marble clad finishes, include walkin frameless glass shower w/multi-showerheads + bench. Two walkin closets, soaking tub, W/C, and segregated dual sinks w/custom seated vanity. Total of 3 bedrooms in west wing + 2 bedrooms in east wing. Ensuite bathrooms & walkin closets in nearly each bedroom! Floorplan suitable for multi-generational living and/or caretaker quarters. Wheelchair accessible/RV Access + hookups. Park 10+ cars on paver driveway! 4 car direct & finished garage!
Ready for recreation in the comfort of your own home? Built in trampoline, sandpit + playset w/turf. Zoned for Horses w/equestrian trails, hiking in backyard, room for volleyball, basketball, soccer, and more. In addition to the putting green, property is located near Sunset Hills, WoodRanch & Moorpark Country Club Golf Courses. Near Presidential Library, Underwood Farms, beaches & easy FWY access. Ideally located near: 47mi to LAX, 6mi to Westlake Village, 5mi to T.O. Mall. Find peace and tranquility at 5018 Read Rd: Where the outdoor & indoor spaces feel more like a sanctuary and less like the outside world.
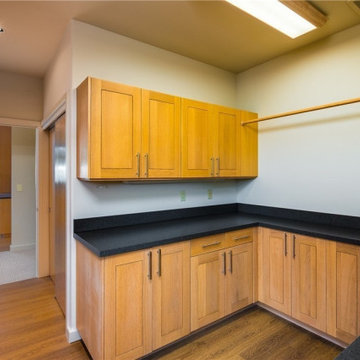
Réalisation d'une buanderie design en L dédiée et de taille moyenne avec un évier encastré, un placard à porte shaker, des portes de placard oranges, un plan de travail en stéatite, un mur blanc, un sol en bois brun, des machines côte à côte, un sol orange et plan de travail noir.
Cette image montre une buanderie traditionnelle en L multi-usage et de taille moyenne avec un évier encastré, un placard à porte shaker, des portes de placard blanches, un plan de travail en stéatite, un mur bleu, un sol en carrelage de porcelaine, des machines côte à côte, un sol marron et plan de travail noir.

Jarrett Design is grateful for repeat clients, especially when they have impeccable taste.
In this case, we started with their guest bath. An antique-inspired, hand-pegged vanity from our Nest collection, in hand-planed quarter-sawn cherry with metal capped feet, sets the tone. Calcutta Gold marble warms the room while being complimented by a white marble top and traditional backsplash. Polished nickel fixtures, lighting, and hardware selected by the client add elegance. A special bathroom for special guests.
Next on the list were the laundry area, bar and fireplace. The laundry area greets those who enter through the casual back foyer of the home. It also backs up to the kitchen and breakfast nook. The clients wanted this area to be as beautiful as the other areas of the home and the visible washer and dryer were detracting from their vision. They also were hoping to allow this area to serve double duty as a buffet when they were entertaining. So, the decision was made to hide the washer and dryer with pocket doors. The new cabinetry had to match the existing wall cabinets in style and finish, which is no small task. Our Nest artist came to the rescue. A five-piece soapstone sink and distressed counter top complete the space with a nod to the past.
Our clients wished to add a beverage refrigerator to the existing bar. The wall cabinets were kept in place again. Inspired by a beloved antique corner cupboard also in this sitting room, we decided to use stained cabinetry for the base and refrigerator panel. Soapstone was used for the top and new fireplace surround, bringing continuity from the nearby back foyer.
Last, but definitely not least, the kitchen, banquette and powder room were addressed. The clients removed a glass door in lieu of a wide window to create a cozy breakfast nook featuring a Nest banquette base and table. Brackets for the bench were designed in keeping with the traditional details of the home. A handy drawer was incorporated. The double vase pedestal table with breadboard ends seats six comfortably.
The powder room was updated with another antique reproduction vanity and beautiful vessel sink.
While the kitchen was beautifully done, it was showing its age and functional improvements were desired. This room, like the laundry room, was a project that included existing cabinetry mixed with matching new cabinetry. Precision was necessary. For better function and flow, the cooking surface was relocated from the island to the side wall. Instead of a cooktop with separate wall ovens, the clients opted for a pro style range. These design changes not only make prepping and cooking in the space much more enjoyable, but also allow for a wood hood flanked by bracketed glass cabinets to act a gorgeous focal point. Other changes included removing a small desk in lieu of a dresser style counter height base cabinet. This provided improved counter space and storage. The new island gave better storage, uninterrupted counter space and a perch for the cook or company. Calacatta Gold quartz tops are complimented by a natural limestone floor. A classic apron sink and faucet along with thoughtful cabinetry details are the icing on the cake. Don’t miss the clients’ fabulous collection of serving and display pieces! We told you they have impeccable taste!
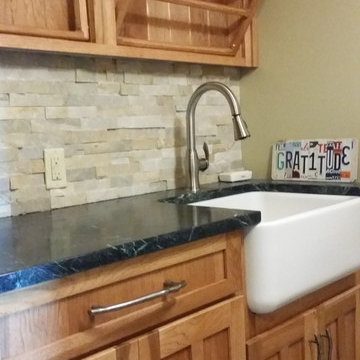
Designed by Larson H. Burns
Cette image montre une buanderie chalet en bois brun dédiée avec un évier de ferme, un placard à porte shaker, un plan de travail en stéatite, un mur beige, un sol en ardoise et un sol beige.
Cette image montre une buanderie chalet en bois brun dédiée avec un évier de ferme, un placard à porte shaker, un plan de travail en stéatite, un mur beige, un sol en ardoise et un sol beige.
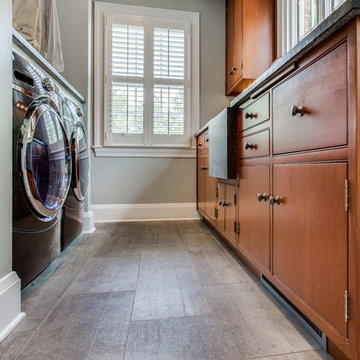
Jennifer Dobson
Exemple d'une buanderie chic avec un évier de ferme, un plan de travail en stéatite, un mur gris, un sol en carrelage de porcelaine et des machines côte à côte.
Exemple d'une buanderie chic avec un évier de ferme, un plan de travail en stéatite, un mur gris, un sol en carrelage de porcelaine et des machines côte à côte.
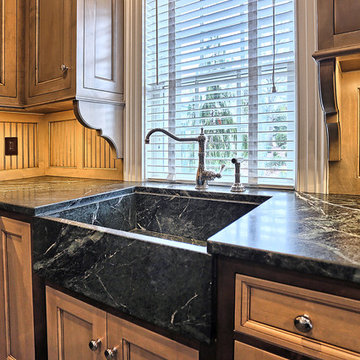
360 Tour Design
Idées déco pour une grande buanderie classique en L multi-usage avec un évier de ferme, un placard à porte shaker, des portes de placard grises, un mur beige, un sol en carrelage de céramique, des machines côte à côte et un plan de travail en stéatite.
Idées déco pour une grande buanderie classique en L multi-usage avec un évier de ferme, un placard à porte shaker, des portes de placard grises, un mur beige, un sol en carrelage de céramique, des machines côte à côte et un plan de travail en stéatite.
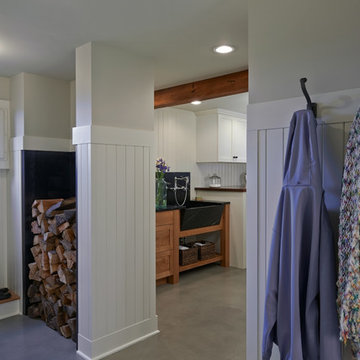
Photographer: NW Architectural Photography / Remodeler: Homeworks by Kelly
Cette photo montre une buanderie parallèle chic multi-usage avec un évier de ferme, un placard à porte shaker, des portes de placard blanches, un plan de travail en stéatite, un mur blanc, sol en béton ciré et des machines côte à côte.
Cette photo montre une buanderie parallèle chic multi-usage avec un évier de ferme, un placard à porte shaker, des portes de placard blanches, un plan de travail en stéatite, un mur blanc, sol en béton ciré et des machines côte à côte.
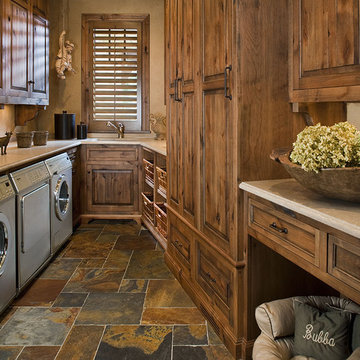
2010 NKBA MN | 1st Place Utilization of Cabinetry
Carol Sadowksy, CKD
Bruce Kading Interior Design
Bruce Kading, ASID
Matt Schmitt Photography
Exemple d'une grande buanderie chic en U et bois brun dédiée avec un évier encastré, un placard avec porte à panneau surélevé, un plan de travail en stéatite, un mur beige, un sol en ardoise, des machines côte à côte et un plan de travail beige.
Exemple d'une grande buanderie chic en U et bois brun dédiée avec un évier encastré, un placard avec porte à panneau surélevé, un plan de travail en stéatite, un mur beige, un sol en ardoise, des machines côte à côte et un plan de travail beige.
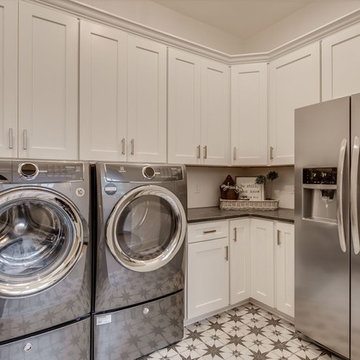
Idées déco pour une grande buanderie classique en L dédiée avec un placard à porte shaker, des portes de placard blanches, un plan de travail en stéatite, un mur gris, un sol en carrelage de céramique, des machines côte à côte et un sol multicolore.
Idées déco de buanderies avec un plan de travail en stéatite et plan de travail carrelé
9