Idées déco de buanderies avec un plan de travail en stratifié et des machines superposées
Trier par :
Budget
Trier par:Populaires du jour
121 - 140 sur 445 photos
1 sur 3
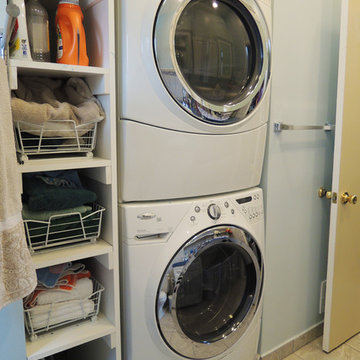
Borrowing space from the bedroom on the other side of the wall made all the difference. The large stacking washer/dryer is a Whirlpool Duet. Note the storage shelves holding, bath towels and laundry detergent.
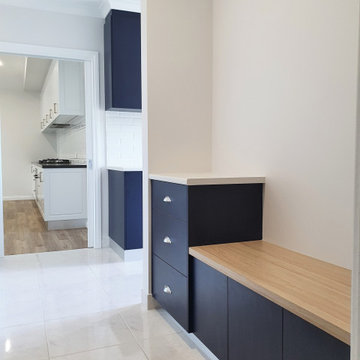
A mudroom drop-zone directly from the garage and joining onto laundry, pantry and kitchen
Cette photo montre une buanderie linéaire tendance dédiée et de taille moyenne avec un évier posé, un placard à porte plane, des portes de placard bleues, un plan de travail en stratifié, une crédence blanche, une crédence en carrelage métro, un mur blanc, un sol en carrelage de céramique, des machines superposées, un sol blanc et un plan de travail blanc.
Cette photo montre une buanderie linéaire tendance dédiée et de taille moyenne avec un évier posé, un placard à porte plane, des portes de placard bleues, un plan de travail en stratifié, une crédence blanche, une crédence en carrelage métro, un mur blanc, un sol en carrelage de céramique, des machines superposées, un sol blanc et un plan de travail blanc.
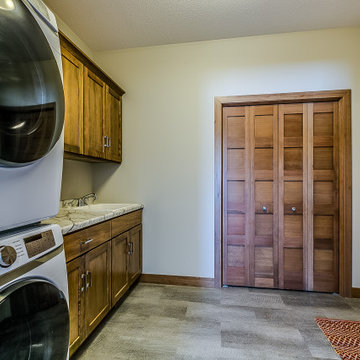
Exemple d'une buanderie moderne en bois clair multi-usage avec un évier posé, un placard à porte plane, un plan de travail en stratifié, un mur blanc, un sol en vinyl, des machines superposées, un sol gris et un plan de travail blanc.

Inspiration pour une petite buanderie linéaire dédiée avec un évier 1 bac, des portes de placard blanches, un plan de travail en stratifié, une crédence blanche, une crédence en carreau de porcelaine, un mur blanc, un sol en carrelage de porcelaine, des machines superposées, un sol gris et un plan de travail beige.
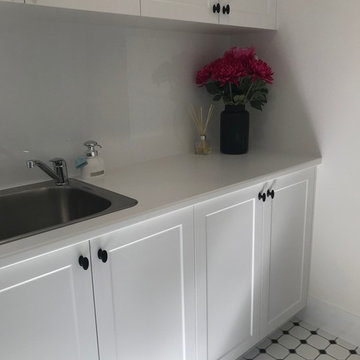
This laundry went from drab to fab with gorgeous white shaker cabinetry paired with a classic monochrome floor tile lifting the entire space and cohesively flowing with the rest of the renovations throughout the home
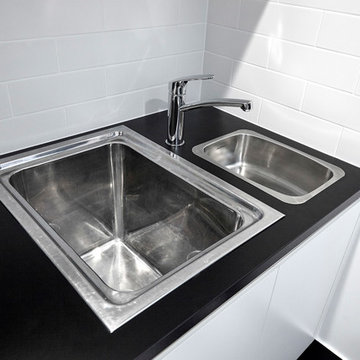
Phil Handforth Architectural Photography
Exemple d'une buanderie chic en L dédiée et de taille moyenne avec un évier posé, un placard à porte plane, des portes de placard blanches, un plan de travail en stratifié, un mur blanc, un sol en carrelage de porcelaine, des machines superposées, un sol multicolore et plan de travail noir.
Exemple d'une buanderie chic en L dédiée et de taille moyenne avec un évier posé, un placard à porte plane, des portes de placard blanches, un plan de travail en stratifié, un mur blanc, un sol en carrelage de porcelaine, des machines superposées, un sol multicolore et plan de travail noir.
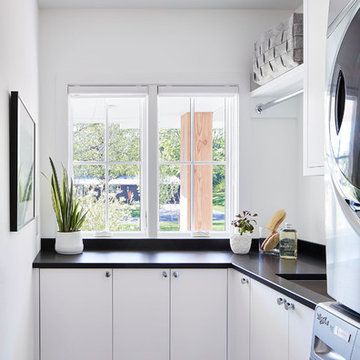
Martha O'Hara Interiors, Interior Design & Photo Styling | Corey Gaffer, Photography | Please Note: All “related,” “similar,” and “sponsored” products tagged or listed by Houzz are not actual products pictured. They have not been approved by Martha O’Hara Interiors nor any of the professionals credited. For information about our work, please contact design@oharainteriors.com.
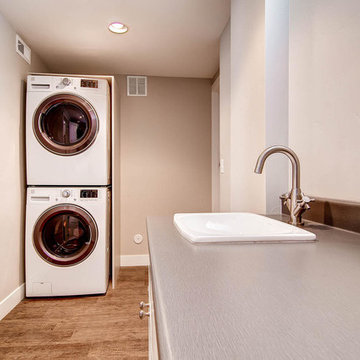
Laundry room with single sink and long counter.
Aménagement d'une grande buanderie parallèle craftsman multi-usage avec un évier 1 bac, un placard à porte plane, des portes de placard blanches, un plan de travail en stratifié, un mur beige, un sol en bois brun et des machines superposées.
Aménagement d'une grande buanderie parallèle craftsman multi-usage avec un évier 1 bac, un placard à porte plane, des portes de placard blanches, un plan de travail en stratifié, un mur beige, un sol en bois brun et des machines superposées.

We were engaged to redesign and create a modern, light filled ensuite and main bathroom incorporating a laundry. All spaces had to include functionality and plenty of storage . This has been achieved by using grey/beige large format tiles for the floor and walls creating light and a sense of space. Timber and brushed nickel tapware add further warmth to the scheme and a stunning subway vertical feature wall in blue/green adds interest and depth. Our client was thrilled with her new bathrooms and laundry.
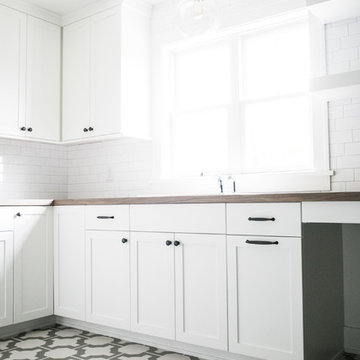
Interiors | Bria Hammel Interiors
Builder | Copper Creek MN
Architect | David Charlez Designs
Photographer | Laura Rae Photography
Exemple d'une grande buanderie nature en L dédiée avec un évier posé, un placard à porte plane, des portes de placard blanches, un plan de travail en stratifié, un sol en vinyl, des machines superposées et un mur blanc.
Exemple d'une grande buanderie nature en L dédiée avec un évier posé, un placard à porte plane, des portes de placard blanches, un plan de travail en stratifié, un sol en vinyl, des machines superposées et un mur blanc.

Lavanderia a scomparsa
Aménagement d'une petite buanderie linéaire contemporaine dédiée avec un placard sans porte, des portes de placard blanches, un plan de travail en stratifié, une crédence grise, une crédence en carreau de porcelaine, un mur gris, un sol en carrelage de porcelaine, des machines superposées, un sol gris et un plan de travail blanc.
Aménagement d'une petite buanderie linéaire contemporaine dédiée avec un placard sans porte, des portes de placard blanches, un plan de travail en stratifié, une crédence grise, une crédence en carreau de porcelaine, un mur gris, un sol en carrelage de porcelaine, des machines superposées, un sol gris et un plan de travail blanc.
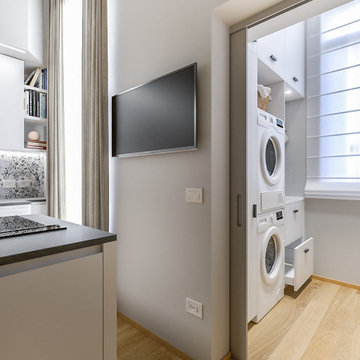
Liadesign
Réalisation d'une petite buanderie linéaire design dédiée avec un évier posé, un placard à porte plane, des portes de placard blanches, un plan de travail en stratifié, un mur gris, un sol en carrelage de porcelaine, des machines superposées et un plan de travail blanc.
Réalisation d'une petite buanderie linéaire design dédiée avec un évier posé, un placard à porte plane, des portes de placard blanches, un plan de travail en stratifié, un mur gris, un sol en carrelage de porcelaine, des machines superposées et un plan de travail blanc.
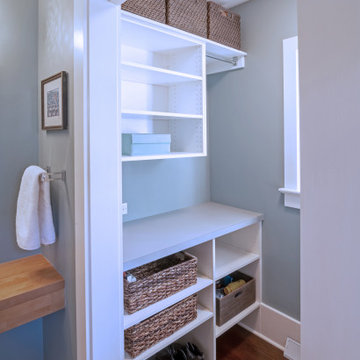
This Arts & Crafts Bungalow got a full makeover! A Not So Big house, the 600 SF first floor now sports a new kitchen, daily entry w. custom back porch, 'library' dining room (with a room divider peninsula for storage) and a new powder room and laundry room!
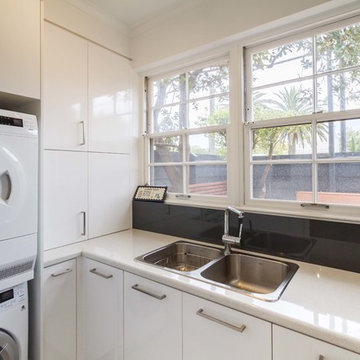
Designer: Michael Simpson; Photography by Yvonne Menegol
Inspiration pour une petite buanderie minimaliste en L multi-usage avec un évier 2 bacs, un placard à porte plane, des portes de placard blanches, un plan de travail en stratifié, un mur blanc, parquet clair et des machines superposées.
Inspiration pour une petite buanderie minimaliste en L multi-usage avec un évier 2 bacs, un placard à porte plane, des portes de placard blanches, un plan de travail en stratifié, un mur blanc, parquet clair et des machines superposées.
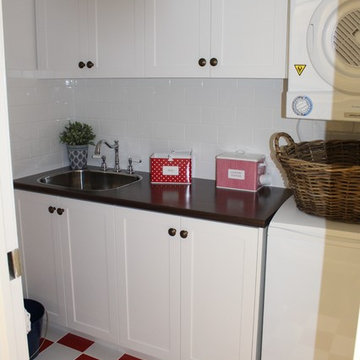
Inspiration pour une petite buanderie linéaire marine dédiée avec un évier posé, un placard à porte shaker, des portes de placard blanches, un plan de travail en stratifié, un mur blanc, des machines superposées et un sol rouge.
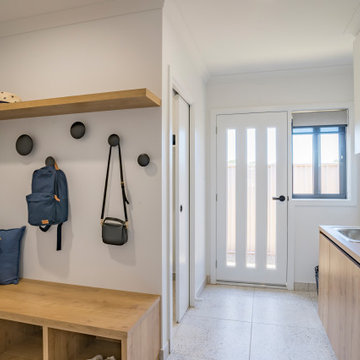
A laundry room with a mudroom drop-zone for coats and shoes linked to garage entry with a store room and a door to clothesline.
Aménagement d'une grande buanderie en L et bois brun multi-usage avec un évier posé, un placard à porte plane, un plan de travail en stratifié, une crédence blanche, une crédence en céramique, un mur blanc, un sol en carrelage de céramique, des machines superposées, un sol blanc et un plan de travail marron.
Aménagement d'une grande buanderie en L et bois brun multi-usage avec un évier posé, un placard à porte plane, un plan de travail en stratifié, une crédence blanche, une crédence en céramique, un mur blanc, un sol en carrelage de céramique, des machines superposées, un sol blanc et un plan de travail marron.
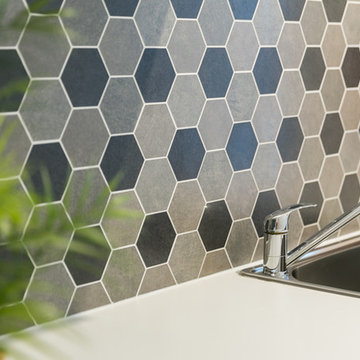
The laundry can have personality with feature tiles such as these hexagonal splashback tiles.
Idée de décoration pour une grande buanderie linéaire minimaliste multi-usage avec un évier posé, des portes de placard blanches, un plan de travail en stratifié, un mur beige, un sol en carrelage de porcelaine, des machines superposées, un sol beige et un plan de travail blanc.
Idée de décoration pour une grande buanderie linéaire minimaliste multi-usage avec un évier posé, des portes de placard blanches, un plan de travail en stratifié, un mur beige, un sol en carrelage de porcelaine, des machines superposées, un sol beige et un plan de travail blanc.
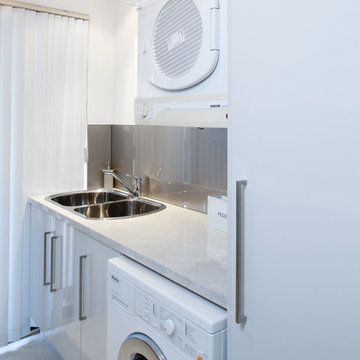
Michael Conroy - Silvertone Photography
Inspiration pour une petite buanderie parallèle design dédiée avec un évier posé, un placard à porte plane, des portes de placard blanches, un plan de travail en stratifié, un mur jaune, un sol en carrelage de céramique et des machines superposées.
Inspiration pour une petite buanderie parallèle design dédiée avec un évier posé, un placard à porte plane, des portes de placard blanches, un plan de travail en stratifié, un mur jaune, un sol en carrelage de céramique et des machines superposées.
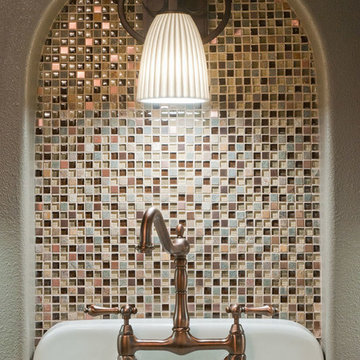
Design and Remodel by Trisa & Co. Interior Design and Pantry and Latch.
Eric Neurath Photography, Styled by Trisa Katsikapes.
Idée de décoration pour une petite buanderie parallèle craftsman multi-usage avec un évier de ferme, un placard à porte shaker, des portes de placard grises, un plan de travail en stratifié, un mur gris, un sol en vinyl et des machines superposées.
Idée de décoration pour une petite buanderie parallèle craftsman multi-usage avec un évier de ferme, un placard à porte shaker, des portes de placard grises, un plan de travail en stratifié, un mur gris, un sol en vinyl et des machines superposées.
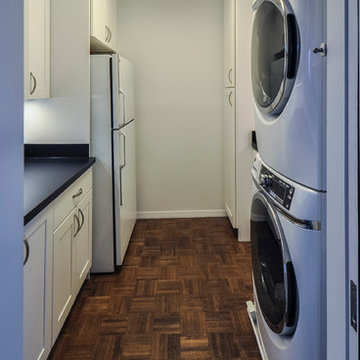
Laundry / Pantry storage room built in former originla kitchen space of second unit combined to make a large double apartment.
Aménagement d'une buanderie parallèle moderne multi-usage et de taille moyenne avec un évier 2 bacs, un placard avec porte à panneau encastré, des portes de placard blanches, un plan de travail en stratifié, un mur blanc, un sol en bois brun, des machines superposées, un sol gris et plan de travail noir.
Aménagement d'une buanderie parallèle moderne multi-usage et de taille moyenne avec un évier 2 bacs, un placard avec porte à panneau encastré, des portes de placard blanches, un plan de travail en stratifié, un mur blanc, un sol en bois brun, des machines superposées, un sol gris et plan de travail noir.
Idées déco de buanderies avec un plan de travail en stratifié et des machines superposées
7