Idées déco de buanderies avec un plan de travail en stratifié et un mur gris
Trier par :
Budget
Trier par:Populaires du jour
21 - 40 sur 817 photos
1 sur 3

Inspiration pour une buanderie linéaire traditionnelle multi-usage et de taille moyenne avec un mur gris, des machines côte à côte, un plan de travail en stratifié, un sol en ardoise et un plan de travail gris.

Tall cabinets provide a place for laundry baskets while abet laminate cabinetry gives ample storage for other household goods
Réalisation d'une buanderie design dédiée et de taille moyenne avec un évier 2 bacs, un placard à porte plane, des portes de placard grises, un plan de travail en stratifié, un mur gris, un sol en bois brun, des machines côte à côte, un sol gris et un plan de travail jaune.
Réalisation d'une buanderie design dédiée et de taille moyenne avec un évier 2 bacs, un placard à porte plane, des portes de placard grises, un plan de travail en stratifié, un mur gris, un sol en bois brun, des machines côte à côte, un sol gris et un plan de travail jaune.
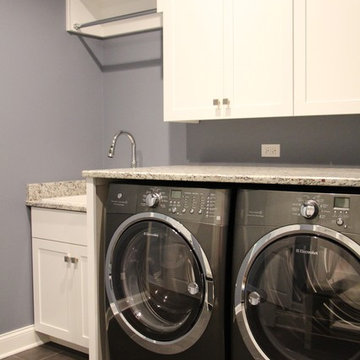
Aménagement d'une buanderie linéaire classique dédiée et de taille moyenne avec un évier posé, un placard à porte shaker, des portes de placard blanches, un plan de travail en stratifié, un mur gris, un sol en carrelage de porcelaine et des machines côte à côte.
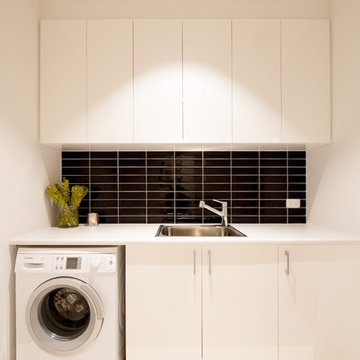
May Photography
Réalisation d'une petite buanderie linéaire design dédiée avec un évier 1 bac, un placard à porte plane, des portes de placard blanches, un plan de travail en stratifié, un mur gris et un sol en carrelage de porcelaine.
Réalisation d'une petite buanderie linéaire design dédiée avec un évier 1 bac, un placard à porte plane, des portes de placard blanches, un plan de travail en stratifié, un mur gris et un sol en carrelage de porcelaine.

(c) Cipher Imaging Architectural Photography
Aménagement d'une petite buanderie classique en L et bois brun dédiée avec un placard avec porte à panneau surélevé, un plan de travail en stratifié, un mur gris, un sol en carrelage de porcelaine, un sol multicolore et des machines superposées.
Aménagement d'une petite buanderie classique en L et bois brun dédiée avec un placard avec porte à panneau surélevé, un plan de travail en stratifié, un mur gris, un sol en carrelage de porcelaine, un sol multicolore et des machines superposées.

Прачечная в частном доме - незаменимый атрибут, который позволяет не сушить вещи на веревках вокруг дома, а заниматься стиркой, сушкой и гладкой в пределах одной комнаты.
Тем более это очень стильная комната с красивым и лаконичным гарнитуром, большой раковиной и местами для хранения бытовой химии.
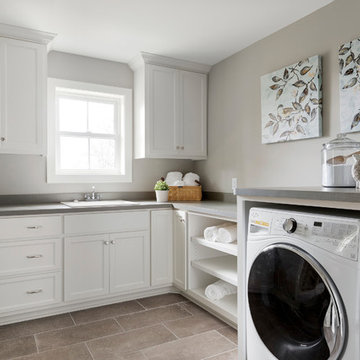
Spacious Laundry Room with front load washer & dryer
Exemple d'une buanderie chic en L dédiée et de taille moyenne avec un évier posé, un placard à porte shaker, des portes de placard blanches, un plan de travail en stratifié, un mur gris, un sol en carrelage de céramique, des machines côte à côte, un sol gris et un plan de travail gris.
Exemple d'une buanderie chic en L dédiée et de taille moyenne avec un évier posé, un placard à porte shaker, des portes de placard blanches, un plan de travail en stratifié, un mur gris, un sol en carrelage de céramique, des machines côte à côte, un sol gris et un plan de travail gris.

Design by Lisa Côté of Closet Works
Réalisation d'une buanderie minimaliste dédiée et de taille moyenne avec un placard à porte plane, des portes de placard blanches, un plan de travail en stratifié, un mur gris, un sol en vinyl, un lave-linge séchant, un sol marron et un plan de travail blanc.
Réalisation d'une buanderie minimaliste dédiée et de taille moyenne avec un placard à porte plane, des portes de placard blanches, un plan de travail en stratifié, un mur gris, un sol en vinyl, un lave-linge séchant, un sol marron et un plan de travail blanc.

Idée de décoration pour une buanderie parallèle design dédiée et de taille moyenne avec un évier utilitaire, un placard à porte vitrée, des portes de placard blanches, un plan de travail en stratifié, un mur gris, un sol en vinyl, des machines côte à côte, un sol noir et plan de travail noir.
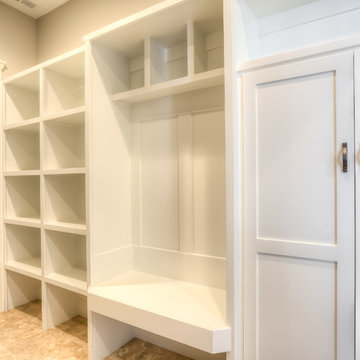
HD Open House
Exemple d'une buanderie parallèle craftsman multi-usage et de taille moyenne avec un évier posé, un placard à porte shaker, des portes de placard blanches, un plan de travail en stratifié, un mur gris, un sol en vinyl, des machines côte à côte et un sol beige.
Exemple d'une buanderie parallèle craftsman multi-usage et de taille moyenne avec un évier posé, un placard à porte shaker, des portes de placard blanches, un plan de travail en stratifié, un mur gris, un sol en vinyl, des machines côte à côte et un sol beige.
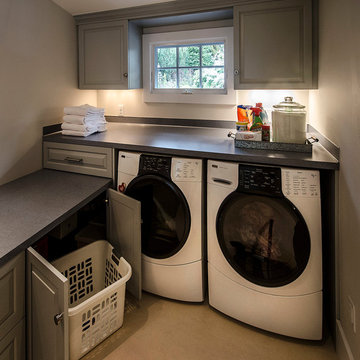
Photo by David Hiser
Idée de décoration pour une buanderie dédiée et de taille moyenne avec un placard à porte shaker, un plan de travail en stratifié, un mur gris, un sol en linoléum, des machines côte à côte et des portes de placard grises.
Idée de décoration pour une buanderie dédiée et de taille moyenne avec un placard à porte shaker, un plan de travail en stratifié, un mur gris, un sol en linoléum, des machines côte à côte et des portes de placard grises.

Whether it’s used as a laundry, cloakroom, stashing sports gear or for extra storage space a utility and boot room will help keep your kitchen clutter-free and ensure everything in your busy household is streamlined and organised!
Our head designer worked very closely with the clients on this project to create a utility and boot room that worked for all the family needs and made sure there was a place for everything. Masses of smart storage!

Whether it’s used as a laundry, cloakroom, stashing sports gear or for extra storage space a utility and boot room will help keep your kitchen clutter-free and ensure everything in your busy household is streamlined and organised!
Our head designer worked very closely with the clients on this project to create a utility and boot room that worked for all the family needs and made sure there was a place for everything. Masses of smart storage!
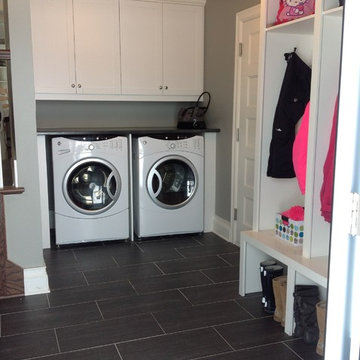
This mudroom entry has access from the side of the house, as well as from the garage, and also contains the laundry room, which is very practical for this family when the kids come in from swim lessons or from playing in the snow, the laundry is right there, so wet things can go right in the dryer!
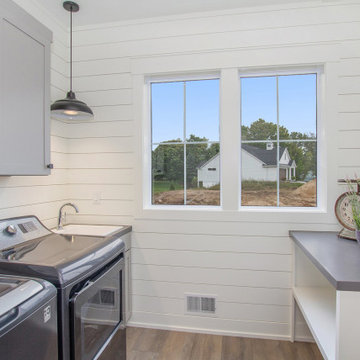
This stand-alone condominium takes a bold step with dark, modern farmhouse exterior features. Once again, the details of this stand alone condominium are where this custom design stands out; from custom trim to beautiful ceiling treatments and careful consideration for how the spaces interact. The exterior of the home is detailed with dark horizontal siding, vinyl board and batten, black windows, black asphalt shingles and accent metal roofing. Our design intent behind these stand-alone condominiums is to bring the maintenance free lifestyle with a space that feels like your own.
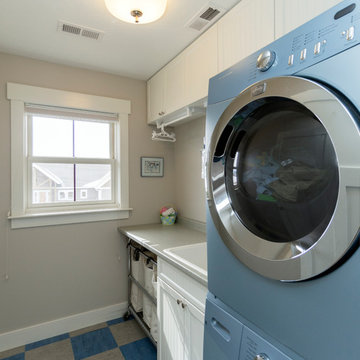
Photo Gary Lister
* Fresh, bright laundry room with marmoleum floor, laundry sink and lots of storage
Cette photo montre une buanderie linéaire chic dédiée et de taille moyenne avec des portes de placard blanches, un plan de travail en stratifié, un mur gris, des machines superposées et un évier posé.
Cette photo montre une buanderie linéaire chic dédiée et de taille moyenne avec des portes de placard blanches, un plan de travail en stratifié, un mur gris, des machines superposées et un évier posé.

Réalisation d'une buanderie linéaire tradition dédiée et de taille moyenne avec un évier posé, un placard avec porte à panneau encastré, des portes de placard blanches, un plan de travail en stratifié, un mur gris, un sol en vinyl, des machines côte à côte, un sol gris et un plan de travail marron.

www.special-style.ru
Aménagement d'une buanderie contemporaine en bois clair et L de taille moyenne et multi-usage avec un évier posé, un plan de travail en stratifié, un mur gris, un sol en bois brun, des machines côte à côte et un placard à porte plane.
Aménagement d'une buanderie contemporaine en bois clair et L de taille moyenne et multi-usage avec un évier posé, un plan de travail en stratifié, un mur gris, un sol en bois brun, des machines côte à côte et un placard à porte plane.
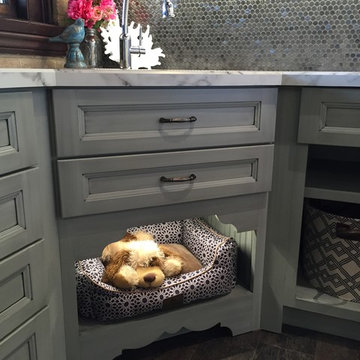
Rover is hanging out on a pet bed.
If you have a Big Rover who can't fit in a niche, use this space for pet food bowls instead.
Réalisation d'une petite buanderie tradition en L avec un évier 1 bac, un placard avec porte à panneau encastré, des portes de placard grises, un plan de travail en stratifié, un mur gris et un sol en vinyl.
Réalisation d'une petite buanderie tradition en L avec un évier 1 bac, un placard avec porte à panneau encastré, des portes de placard grises, un plan de travail en stratifié, un mur gris et un sol en vinyl.
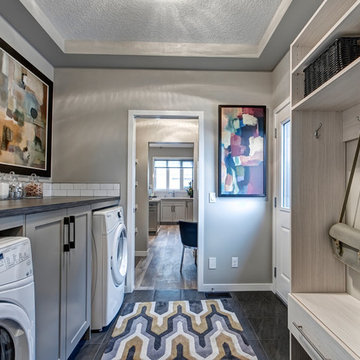
Baywest Homes
Réalisation d'une buanderie parallèle champêtre multi-usage et de taille moyenne avec un placard avec porte à panneau encastré, des portes de placard grises, un plan de travail en stratifié, un mur gris, un sol en carrelage de céramique et des machines côte à côte.
Réalisation d'une buanderie parallèle champêtre multi-usage et de taille moyenne avec un placard avec porte à panneau encastré, des portes de placard grises, un plan de travail en stratifié, un mur gris, un sol en carrelage de céramique et des machines côte à côte.
Idées déco de buanderies avec un plan de travail en stratifié et un mur gris
2