Idées déco de buanderies avec un plan de travail en stratifié et un mur jaune
Trier par :
Budget
Trier par:Populaires du jour
81 - 92 sur 92 photos
1 sur 3

Ryan E Swierczynski
Réalisation d'une petite buanderie parallèle tradition multi-usage avec un placard avec porte à panneau surélevé, des portes de placard blanches, un plan de travail en stratifié, un mur jaune, un sol en carrelage de céramique et des machines superposées.
Réalisation d'une petite buanderie parallèle tradition multi-usage avec un placard avec porte à panneau surélevé, des portes de placard blanches, un plan de travail en stratifié, un mur jaune, un sol en carrelage de céramique et des machines superposées.
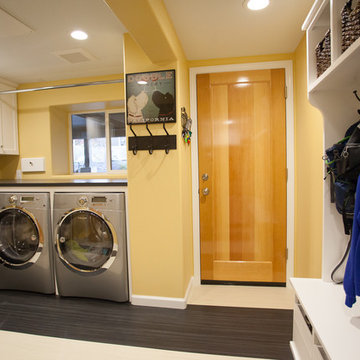
The door goes directly into the garage so the family can shed muddy shoes and coats as they enter the house.
Debbie Schwab Photography
Exemple d'une grande buanderie chic en L multi-usage avec un placard à porte shaker, des portes de placard blanches, un plan de travail en stratifié, un mur jaune, un sol en linoléum et des machines côte à côte.
Exemple d'une grande buanderie chic en L multi-usage avec un placard à porte shaker, des portes de placard blanches, un plan de travail en stratifié, un mur jaune, un sol en linoléum et des machines côte à côte.
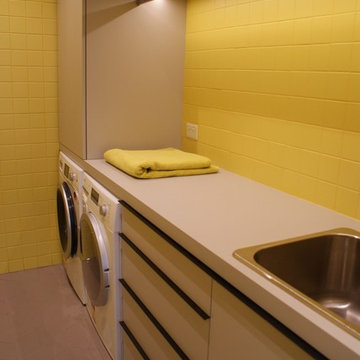
SWAD PL
Aménagement d'une petite buanderie linéaire contemporaine dédiée avec un évier posé, des portes de placard grises, un plan de travail en stratifié, un mur jaune, un sol en carrelage de porcelaine et des machines côte à côte.
Aménagement d'une petite buanderie linéaire contemporaine dédiée avec un évier posé, des portes de placard grises, un plan de travail en stratifié, un mur jaune, un sol en carrelage de porcelaine et des machines côte à côte.
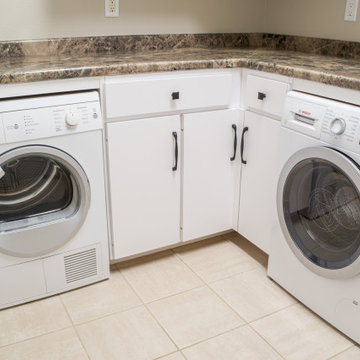
Cette photo montre une grande buanderie tendance en L multi-usage avec un évier 2 bacs, un placard à porte plane, des portes de placard blanches, un plan de travail en stratifié, un mur jaune, un sol en carrelage de porcelaine, des machines côte à côte, un sol blanc et un plan de travail multicolore.
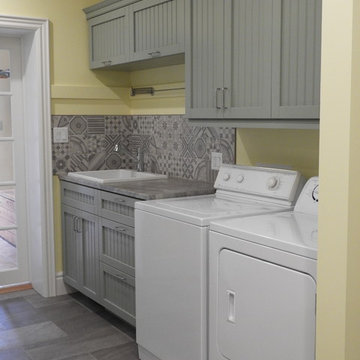
The laundry room features a hanging stripe which the homeowner mounted towel racks and towel bars to.
Cette image montre une petite buanderie parallèle rustique multi-usage avec un évier posé, un placard à porte affleurante, des portes de placards vertess, un plan de travail en stratifié, un mur jaune, un sol en vinyl, des machines côte à côte, un sol gris et un plan de travail gris.
Cette image montre une petite buanderie parallèle rustique multi-usage avec un évier posé, un placard à porte affleurante, des portes de placards vertess, un plan de travail en stratifié, un mur jaune, un sol en vinyl, des machines côte à côte, un sol gris et un plan de travail gris.
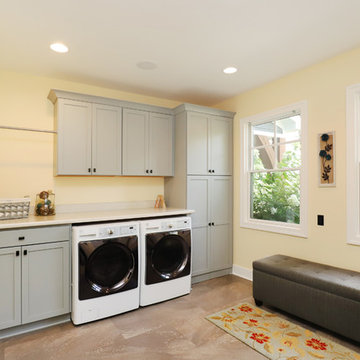
This fantastic mudroom and laundry room combo keeps this family organized. With twin boys, having a spot to drop-it-and-go or pick-it-up-and-go was a must. Two lockers allow for storage of everyday items and they can keep their shoes in the cubbies underneath. Any dirty clothes can be dropped off in the hamper for the wash; keeping all the mess here in the mudroom rather than traipsing all through the house.
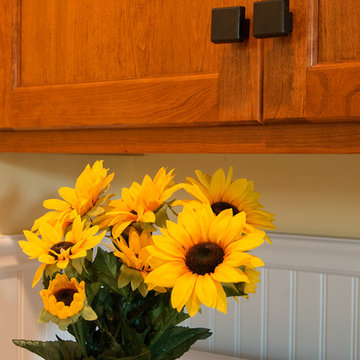
Aménagement d'une buanderie linéaire campagne en bois brun dédiée et de taille moyenne avec un évier posé, un placard à porte shaker, un plan de travail en stratifié, un mur jaune, sol en stratifié, des machines côte à côte et un sol beige.
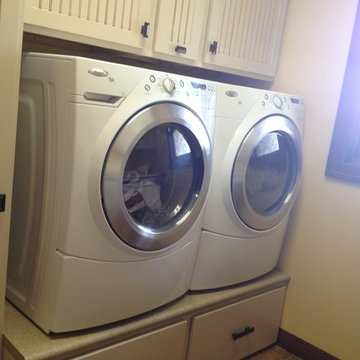
Exemple d'une buanderie parallèle chic de taille moyenne avec un évier posé, un placard à porte affleurante, des portes de placard beiges, un plan de travail en stratifié, un mur jaune et des machines côte à côte.
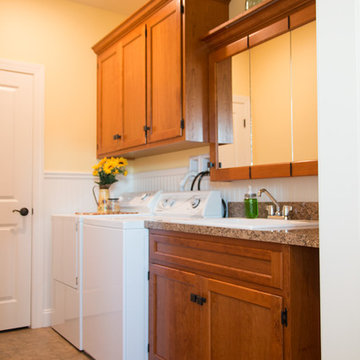
Idées déco pour une buanderie linéaire campagne en bois brun dédiée et de taille moyenne avec un évier posé, un placard à porte shaker, un plan de travail en stratifié, un mur jaune, sol en stratifié, des machines côte à côte et un sol beige.
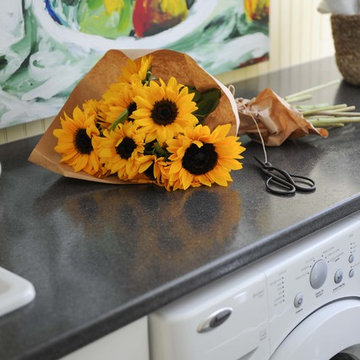
Before we redesigned the basement of this charming but compact 1950's North Vancouver home, this space was an unfinished utility room that housed nothing more than an outdated furnace and hot water tank. Since space was at a premium we recommended replacing the furnace with a high efficiency model and converting the hot water tank to an on-demand system, both of which could be housed in the adjacent crawl space. That left room for a generous laundry room conveniently located at the back entrance of the house where family members returning from a mountain bike ride can undress, drop muddy clothes into the washing machine and proceed to shower in the bathroom just across the hall. Interior Design by Lori Steeves of Simply Home Decorating. Photos by Tracey Ayton Photography.

A fire in the Utility room devastated the front of this property. Extensive heat and smoke damage was apparent to all rooms.
Inspiration pour une très grande buanderie traditionnelle en L multi-usage avec un évier posé, un placard à porte shaker, des portes de placards vertess, un plan de travail en stratifié, une crédence beige, un mur jaune, des machines côte à côte, un plan de travail marron, un plafond voûté, une crédence en bois, sol en stratifié et un sol gris.
Inspiration pour une très grande buanderie traditionnelle en L multi-usage avec un évier posé, un placard à porte shaker, des portes de placards vertess, un plan de travail en stratifié, une crédence beige, un mur jaune, des machines côte à côte, un plan de travail marron, un plafond voûté, une crédence en bois, sol en stratifié et un sol gris.
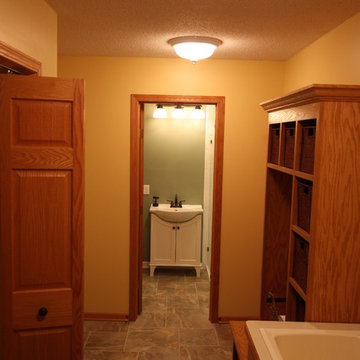
Idée de décoration pour une buanderie tradition en bois brun multi-usage et de taille moyenne avec un évier posé, un placard avec porte à panneau surélevé, un plan de travail en stratifié, un mur jaune, un sol en carrelage de porcelaine et des machines côte à côte.
Idées déco de buanderies avec un plan de travail en stratifié et un mur jaune
5