Idées déco de buanderies avec un plan de travail en stratifié et un mur orange
Trier par :
Budget
Trier par:Populaires du jour
1 - 16 sur 16 photos
1 sur 3

Idées déco pour une petite buanderie linéaire classique dédiée avec un placard sans porte, des portes de placard blanches, un plan de travail en stratifié, des machines côte à côte, un plan de travail multicolore, un mur orange, un sol en carrelage de céramique et un sol beige.
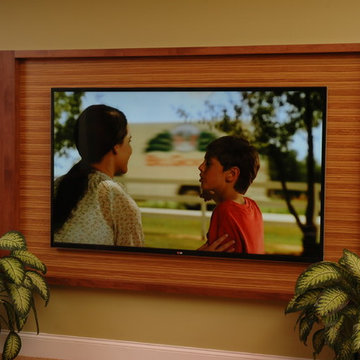
Neal's Design Remodel
Exemple d'une buanderie linéaire chic en bois brun multi-usage avec un évier posé, un placard avec porte à panneau encastré, un plan de travail en stratifié, un mur orange, un sol en linoléum et des machines côte à côte.
Exemple d'une buanderie linéaire chic en bois brun multi-usage avec un évier posé, un placard avec porte à panneau encastré, un plan de travail en stratifié, un mur orange, un sol en linoléum et des machines côte à côte.

A perpendicular Charging Station with mail/paperwork slots, plenty of room for cell phones, I-Pods, I-Pads plus the children’s electronic gadgets, bins for paraphernalia and related attachments is a sure sign of this Century. Ivory glazed melamine. Donna Siben/Designer for Closet Organizing Systems
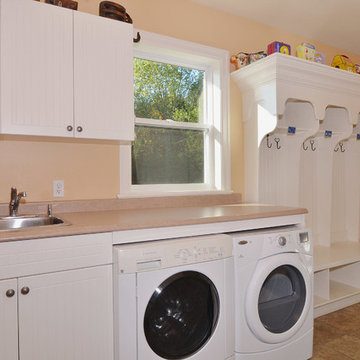
seevirtual360.com
Cette image montre une buanderie linéaire craftsman multi-usage et de taille moyenne avec des portes de placard blanches, un plan de travail en stratifié, un sol en carrelage de céramique, des machines côte à côte, un évier posé, un placard à porte plane et un mur orange.
Cette image montre une buanderie linéaire craftsman multi-usage et de taille moyenne avec des portes de placard blanches, un plan de travail en stratifié, un sol en carrelage de céramique, des machines côte à côte, un évier posé, un placard à porte plane et un mur orange.
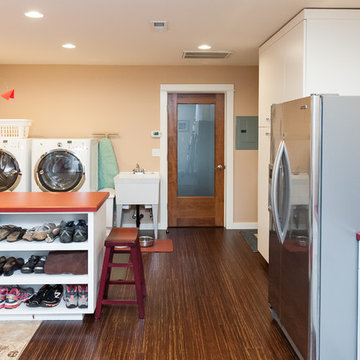
In addition to the kitchen remodel, we converted an existing garage into a laundry, entry, and additional kitchen storage space.
Cette image montre une buanderie parallèle bohème multi-usage et de taille moyenne avec un évier utilitaire, un placard à porte plane, des portes de placard blanches, un plan de travail en stratifié, un mur orange, parquet en bambou et des machines côte à côte.
Cette image montre une buanderie parallèle bohème multi-usage et de taille moyenne avec un évier utilitaire, un placard à porte plane, des portes de placard blanches, un plan de travail en stratifié, un mur orange, parquet en bambou et des machines côte à côte.
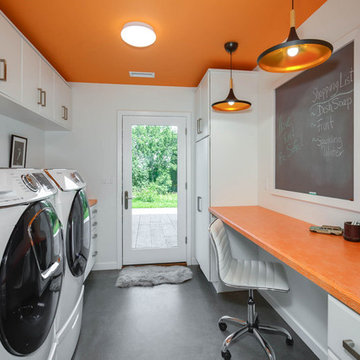
fun laundry room doubles as home office. Orange painted ceiling with white walls. Funky orange wood grain laminate countertop
Inspiration pour une buanderie parallèle urbaine multi-usage et de taille moyenne avec un évier utilitaire, un placard à porte plane, des portes de placard blanches, un plan de travail en stratifié, un mur orange, sol en béton ciré, des machines côte à côte, un sol gris et un plan de travail orange.
Inspiration pour une buanderie parallèle urbaine multi-usage et de taille moyenne avec un évier utilitaire, un placard à porte plane, des portes de placard blanches, un plan de travail en stratifié, un mur orange, sol en béton ciré, des machines côte à côte, un sol gris et un plan de travail orange.
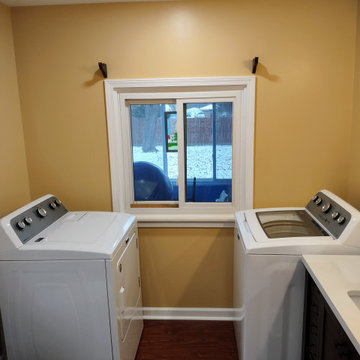
This photo was taken after the walls and ceiling had been painted. One coat of paint was applied to the ceiling and two coats of paint to the walls and window molding and jamb.
Products Used:
* KILZ PVA Primer
* DAP AMP Caulk
* Behr Premium Plus Interior Satin Enamel Paint (Tostada)
* Behr Premium Plus Interior Flat Ceiling Paint (Ultra Pure
White)
* Sherwin-Williams Interior Satin Pro Classic Paint (Extra
White)
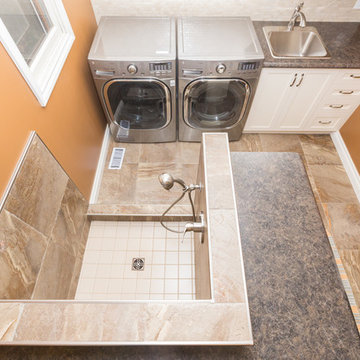
Existing bathroom renovated and expanded into the hallway area to build a combined laundry/mudroom. Electrical and plumbing moved to accommodate new washer and dryer, as well as a doggy shower.
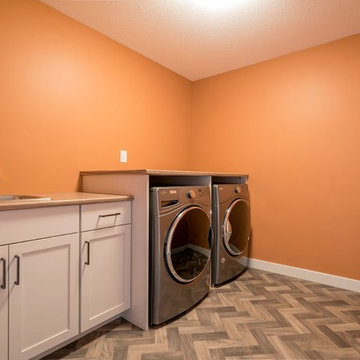
Idées déco pour une buanderie linéaire dédiée et de taille moyenne avec un évier 1 bac, un placard à porte shaker, des portes de placard blanches, un plan de travail en stratifié, un mur orange et des machines côte à côte.
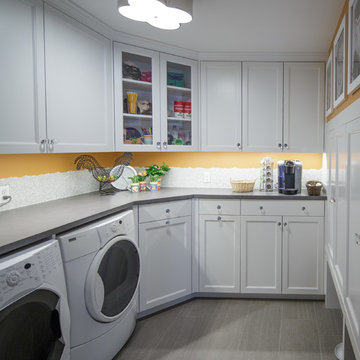
photography by Jeff Adams
Cette photo montre une buanderie parallèle chic multi-usage et de taille moyenne avec un placard à porte affleurante, des portes de placard blanches, un plan de travail en stratifié, un mur orange, un sol en carrelage de céramique et des machines côte à côte.
Cette photo montre une buanderie parallèle chic multi-usage et de taille moyenne avec un placard à porte affleurante, des portes de placard blanches, un plan de travail en stratifié, un mur orange, un sol en carrelage de céramique et des machines côte à côte.
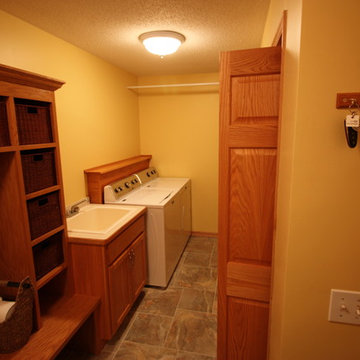
Exemple d'une buanderie chic en bois brun multi-usage et de taille moyenne avec un évier posé, un placard avec porte à panneau surélevé, un plan de travail en stratifié, un sol en carrelage de porcelaine, des machines côte à côte et un mur orange.
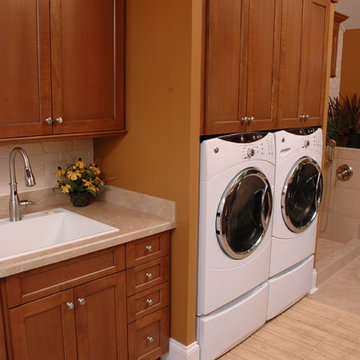
Neal's Design Remodel
Exemple d'une buanderie chic en bois brun et L multi-usage avec un évier posé, un plan de travail en stratifié, un mur orange, un sol en linoléum, des machines côte à côte et un placard à porte shaker.
Exemple d'une buanderie chic en bois brun et L multi-usage avec un évier posé, un plan de travail en stratifié, un mur orange, un sol en linoléum, des machines côte à côte et un placard à porte shaker.
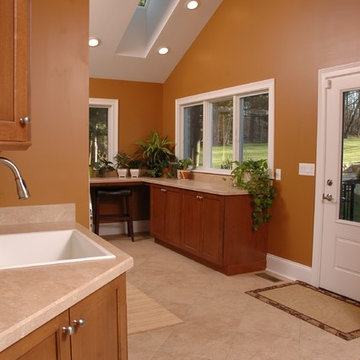
Neal's Design Remodel
Idées déco pour une buanderie linéaire classique en bois brun multi-usage avec un évier posé, un placard avec porte à panneau encastré, un plan de travail en stratifié, un mur orange, un sol en linoléum et des machines côte à côte.
Idées déco pour une buanderie linéaire classique en bois brun multi-usage avec un évier posé, un placard avec porte à panneau encastré, un plan de travail en stratifié, un mur orange, un sol en linoléum et des machines côte à côte.
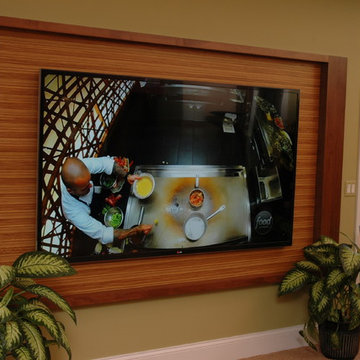
Neal's Design Remodel
Idée de décoration pour une buanderie linéaire tradition en bois brun multi-usage avec un évier posé, un placard avec porte à panneau encastré, un plan de travail en stratifié, un mur orange, un sol en linoléum et des machines côte à côte.
Idée de décoration pour une buanderie linéaire tradition en bois brun multi-usage avec un évier posé, un placard avec porte à panneau encastré, un plan de travail en stratifié, un mur orange, un sol en linoléum et des machines côte à côte.
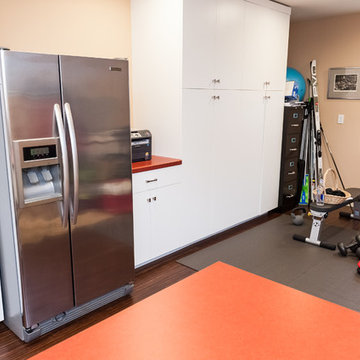
In addition to the kitchen remodel, we converted an existing garage into a laundry, entry, and additional kitchen storage space.
Inspiration pour une buanderie parallèle bohème multi-usage et de taille moyenne avec un évier utilitaire, un placard à porte plane, des portes de placard blanches, un plan de travail en stratifié, un mur orange, parquet en bambou et des machines côte à côte.
Inspiration pour une buanderie parallèle bohème multi-usage et de taille moyenne avec un évier utilitaire, un placard à porte plane, des portes de placard blanches, un plan de travail en stratifié, un mur orange, parquet en bambou et des machines côte à côte.
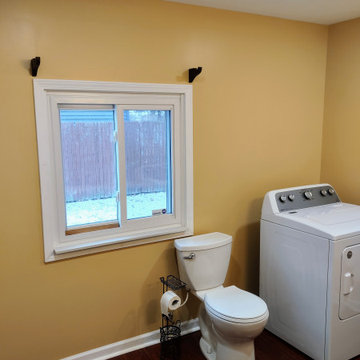
This photo was taken after the walls and ceiling had been painted. One coat of paint was applied to the ceiling and two coats of paint to the walls and window molding and jamb.
Products Used:
* KILZ PVA Primer
* DAP AMP Caulk
* Behr Premium Plus Interior Satin Enamel Paint (Tostada)
* Behr Premium Plus Interior Flat Ceiling Paint (Ultra Pure
White)
* Sherwin-Williams Interior Satin Pro Classic Paint (Extra
White)
Idées déco de buanderies avec un plan de travail en stratifié et un mur orange
1