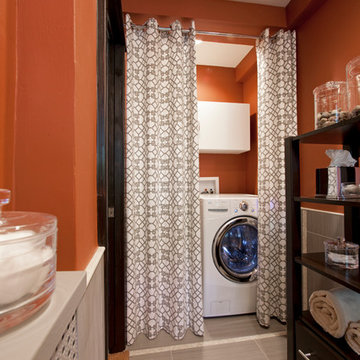Idées déco de buanderies avec un mur orange
Trier par :
Budget
Trier par:Populaires du jour
1 - 20 sur 148 photos
1 sur 2

Réalisation d'une buanderie parallèle multi-usage et de taille moyenne avec des portes de placard grises, un plan de travail en bois, un mur orange, parquet foncé, des machines côte à côte et un plan de travail marron.

Laundry Room of the 'Kristen Nicole'
Cette image montre une buanderie traditionnelle en L et bois brun multi-usage avec un évier posé, un placard avec porte à panneau encastré, des machines côte à côte, un sol beige, un plan de travail beige et un mur orange.
Cette image montre une buanderie traditionnelle en L et bois brun multi-usage avec un évier posé, un placard avec porte à panneau encastré, des machines côte à côte, un sol beige, un plan de travail beige et un mur orange.

This multi-purpose mud/laundry room makes efficient use of the long, narrow space.
Cette image montre une buanderie parallèle traditionnelle en bois brun multi-usage et de taille moyenne avec un évier posé, un placard avec porte à panneau surélevé, un plan de travail en surface solide, un mur orange, un sol en carrelage de porcelaine et des machines superposées.
Cette image montre une buanderie parallèle traditionnelle en bois brun multi-usage et de taille moyenne avec un évier posé, un placard avec porte à panneau surélevé, un plan de travail en surface solide, un mur orange, un sol en carrelage de porcelaine et des machines superposées.

Since the laundry originates primarily on the second floor and the area above this space was acceptable to a Laundry Shoot, careful placement of the cabinets allows the flow of laundry into a center cabinet on the back wall with a stationary top door. All cabinets on that rear wall were made 28” Deep for the Stackables and to house more laundry. Detergents and Laundry Items are stored on Pull Outs below. The sink cabinet had to be narrower than most drop sink requirements but the clients were able to find the perfect smaller version to enhance the area and provide the ability for the occasional hand washables with a rod above for drip drying. Donna Siben/ Designer for Closet Organizing Systems

Idées déco pour une petite buanderie linéaire craftsman en bois foncé dédiée avec un évier encastré, un placard avec porte à panneau surélevé, un plan de travail en granite, un mur orange, un sol en bois brun, des machines superposées, un sol marron et plan de travail noir.

Hal Kearney
Aménagement d'une buanderie montagne multi-usage et de taille moyenne avec un évier posé, un sol en travertin, des machines côte à côte et un mur orange.
Aménagement d'une buanderie montagne multi-usage et de taille moyenne avec un évier posé, un sol en travertin, des machines côte à côte et un mur orange.

Aménagement d'une buanderie asiatique en L et bois clair dédiée et de taille moyenne avec un évier encastré, un placard à porte plane, un plan de travail en granite, un mur orange, un sol en carrelage de céramique et des machines côte à côte.

Idées déco pour une petite buanderie linéaire classique dédiée avec un placard sans porte, des portes de placard blanches, un plan de travail en stratifié, des machines côte à côte, un plan de travail multicolore, un mur orange, un sol en carrelage de céramique et un sol beige.
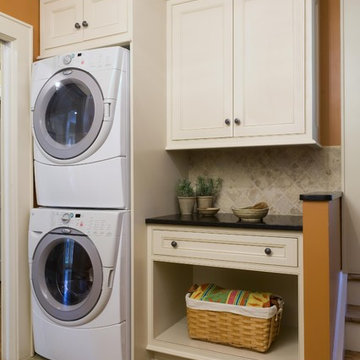
Idées déco pour une buanderie classique avec un mur orange et des machines superposées.
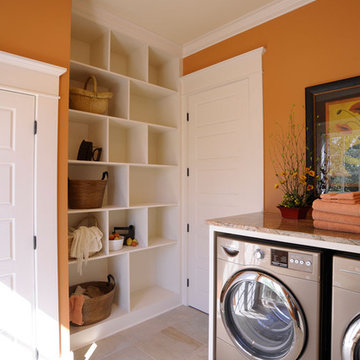
Cette photo montre une buanderie chic en U multi-usage avec un mur orange, un placard à porte shaker, des portes de placard blanches et des machines côte à côte.
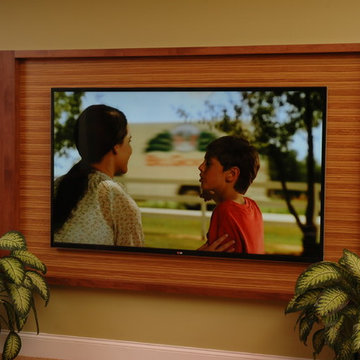
Neal's Design Remodel
Exemple d'une buanderie linéaire chic en bois brun multi-usage avec un évier posé, un placard avec porte à panneau encastré, un plan de travail en stratifié, un mur orange, un sol en linoléum et des machines côte à côte.
Exemple d'une buanderie linéaire chic en bois brun multi-usage avec un évier posé, un placard avec porte à panneau encastré, un plan de travail en stratifié, un mur orange, un sol en linoléum et des machines côte à côte.

Shutter Avenue Photography
Exemple d'une très grande buanderie montagne en U dédiée avec un placard avec porte à panneau encastré, des portes de placards vertess, un plan de travail en quartz, un sol en carrelage de céramique, des machines côte à côte et un mur orange.
Exemple d'une très grande buanderie montagne en U dédiée avec un placard avec porte à panneau encastré, des portes de placards vertess, un plan de travail en quartz, un sol en carrelage de céramique, des machines côte à côte et un mur orange.
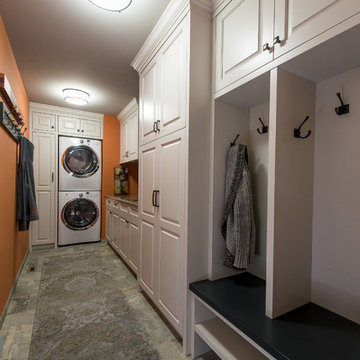
Idée de décoration pour une buanderie tradition en L multi-usage avec un placard avec porte à panneau surélevé, des portes de placard blanches, un plan de travail en surface solide, un mur orange, un sol en carrelage de porcelaine et des machines superposées.
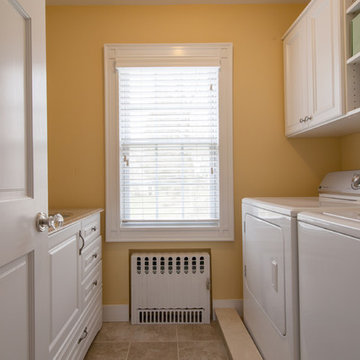
Photos by Brian Madden
Cette photo montre une buanderie parallèle chic de taille moyenne et dédiée avec un évier encastré, un placard avec porte à panneau encastré, des portes de placard blanches, un plan de travail en granite, un mur orange et des machines côte à côte.
Cette photo montre une buanderie parallèle chic de taille moyenne et dédiée avec un évier encastré, un placard avec porte à panneau encastré, des portes de placard blanches, un plan de travail en granite, un mur orange et des machines côte à côte.

Idée de décoration pour une petite buanderie parallèle bohème dédiée avec un placard à porte shaker, des portes de placards vertess, un plan de travail en bois, une crédence multicolore, un mur orange, un sol en brique, des machines côte à côte, un sol beige, un plan de travail marron et du papier peint.
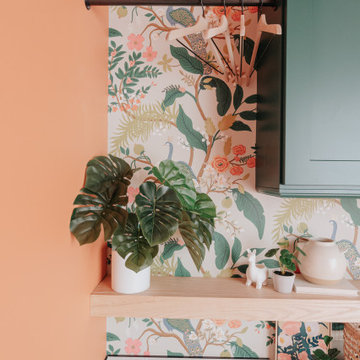
Réalisation d'une petite buanderie parallèle bohème dédiée avec un placard à porte shaker, des portes de placards vertess, un plan de travail en bois, une crédence multicolore, un mur orange, un sol en brique, des machines côte à côte, un sol beige, un plan de travail marron et du papier peint.

MA Peterson
www.mapeterson.com
This mudroom was part of an updated entry way and we re-designed it to accommodate their busy lifestyle, balanced by a sense of clean design and common order. Newly painted custom cabinetry adorns the walls, with overhead space for off-season storage, cubbies for individual items, and bench seating for comfortable and convenient quick changes. We paid extra attention to detail and added tiered space for storing shoes with custom shelves under the benches. Floor to ceiling closets add multipurpose storage for outerwear, bulkier boots and sports gear. There wall opposite of the cabinets offers up a long row of wall hooks, so no matter what the kids say, there's no reason for a single coat or scarf to be left on the floor, again.
Nothing other than stone flooring would do for this transitional room, because it stands up to heavy traffic and sweeps up in just minutes. Overhead lighting simplifies the search for gear and highlights easy access to the laundry room at the end of the hall.
Photo Credit: Todd Mulvihill Photography
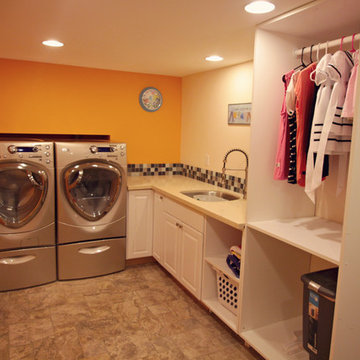
Exemple d'une buanderie tendance en L dédiée et de taille moyenne avec un évier encastré, un placard avec porte à panneau surélevé, des portes de placard blanches, un mur orange, des machines côte à côte, un plan de travail en quartz modifié et un sol en carrelage de céramique.

Built in the iconic neighborhood of Mount Curve, just blocks from the lakes, Walker Art Museum, and restaurants, this is city living at its best. Myrtle House is a design-build collaboration with Hage Homes and Regarding Design with expertise in Southern-inspired architecture and gracious interiors. With a charming Tudor exterior and modern interior layout, this house is perfect for all ages.
Idées déco de buanderies avec un mur orange
1
