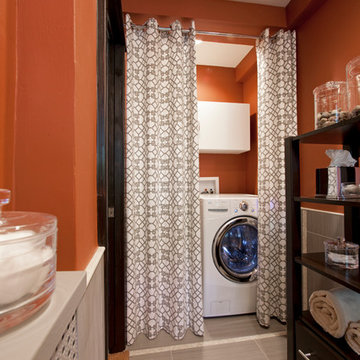Idées déco de buanderies avec un mur orange et un mur rose
Trier par :
Budget
Trier par:Populaires du jour
1 - 20 sur 273 photos
1 sur 3

Réalisation d'une buanderie parallèle multi-usage et de taille moyenne avec des portes de placard grises, un plan de travail en bois, un mur orange, parquet foncé, des machines côte à côte et un plan de travail marron.
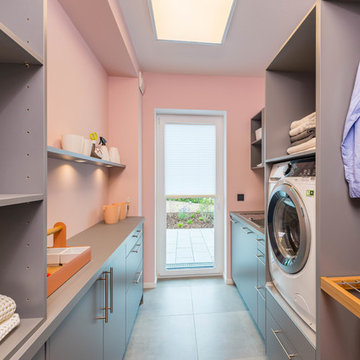
Cette image montre une buanderie parallèle design multi-usage et de taille moyenne avec un évier posé, un placard à porte plane, des portes de placard grises, un mur rose, un sol gris et un plan de travail gris.

Even small spaces can have big doses of pattern and color. This laundry room is adorned with a pink and gold striped Osborne and Little wallpaper. The bright pink and white patterned flooring coordinates with the wallpaper colors without fighting the pattern. The bright white cabinets and wood countertops lets the patterns and color shine.
Photography: Vivian Johnson

Photo by Seth Hannula
Cette photo montre une grande buanderie linéaire chic dédiée avec un évier posé, un placard à porte plane, des portes de placard blanches, un plan de travail en stratifié, un mur rose, des machines côte à côte, un sol multicolore, sol en béton ciré et un plan de travail blanc.
Cette photo montre une grande buanderie linéaire chic dédiée avec un évier posé, un placard à porte plane, des portes de placard blanches, un plan de travail en stratifié, un mur rose, des machines côte à côte, un sol multicolore, sol en béton ciré et un plan de travail blanc.

Laundry Room of the 'Kristen Nicole'
Cette image montre une buanderie traditionnelle en L et bois brun multi-usage avec un évier posé, un placard avec porte à panneau encastré, des machines côte à côte, un sol beige, un plan de travail beige et un mur orange.
Cette image montre une buanderie traditionnelle en L et bois brun multi-usage avec un évier posé, un placard avec porte à panneau encastré, des machines côte à côte, un sol beige, un plan de travail beige et un mur orange.

This multi-purpose mud/laundry room makes efficient use of the long, narrow space.
Cette image montre une buanderie parallèle traditionnelle en bois brun multi-usage et de taille moyenne avec un évier posé, un placard avec porte à panneau surélevé, un plan de travail en surface solide, un mur orange, un sol en carrelage de porcelaine et des machines superposées.
Cette image montre une buanderie parallèle traditionnelle en bois brun multi-usage et de taille moyenne avec un évier posé, un placard avec porte à panneau surélevé, un plan de travail en surface solide, un mur orange, un sol en carrelage de porcelaine et des machines superposées.

Since the laundry originates primarily on the second floor and the area above this space was acceptable to a Laundry Shoot, careful placement of the cabinets allows the flow of laundry into a center cabinet on the back wall with a stationary top door. All cabinets on that rear wall were made 28” Deep for the Stackables and to house more laundry. Detergents and Laundry Items are stored on Pull Outs below. The sink cabinet had to be narrower than most drop sink requirements but the clients were able to find the perfect smaller version to enhance the area and provide the ability for the occasional hand washables with a rod above for drip drying. Donna Siben/ Designer for Closet Organizing Systems

Idées déco pour une petite buanderie linéaire craftsman en bois foncé dédiée avec un évier encastré, un placard avec porte à panneau surélevé, un plan de travail en granite, un mur orange, un sol en bois brun, des machines superposées, un sol marron et plan de travail noir.

Hal Kearney
Aménagement d'une buanderie montagne multi-usage et de taille moyenne avec un évier posé, un sol en travertin, des machines côte à côte et un mur orange.
Aménagement d'une buanderie montagne multi-usage et de taille moyenne avec un évier posé, un sol en travertin, des machines côte à côte et un mur orange.

Aménagement d'une buanderie asiatique en L et bois clair dédiée et de taille moyenne avec un évier encastré, un placard à porte plane, un plan de travail en granite, un mur orange, un sol en carrelage de céramique et des machines côte à côte.

Brighten up your laundry room with a happy color and white cabinets. This never ending counter gives an abundance of work space. The dark octagon floor adds texture and style. Such a functional work space makes laundry a breeze! if you'd like more inspiration, click the link or contact us!

Idées déco pour une petite buanderie linéaire classique dédiée avec un placard sans porte, des portes de placard blanches, un plan de travail en stratifié, des machines côte à côte, un plan de travail multicolore, un mur orange, un sol en carrelage de céramique et un sol beige.
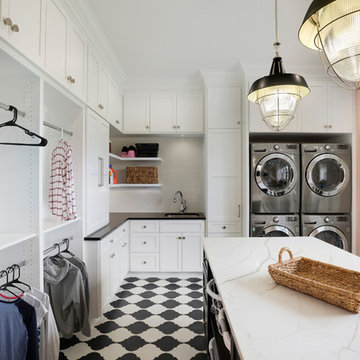
Exemple d'une buanderie chic en U multi-usage avec un évier encastré, un placard à porte shaker, des portes de placard blanches, un mur rose, des machines superposées et un plan de travail blanc.
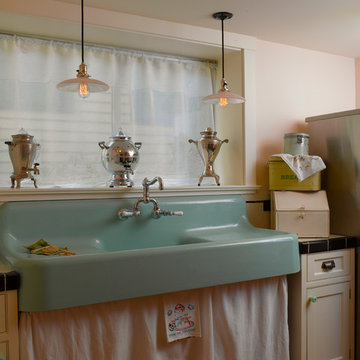
Architect: Carol Sundstrom, AIA
Contractor: Phoenix Construction
Photography: © Kathryn Barnard
Inspiration pour une buanderie parallèle traditionnelle dédiée et de taille moyenne avec un évier de ferme, un placard avec porte à panneau encastré, des portes de placard blanches, plan de travail carrelé, un mur rose, parquet clair et des machines superposées.
Inspiration pour une buanderie parallèle traditionnelle dédiée et de taille moyenne avec un évier de ferme, un placard avec porte à panneau encastré, des portes de placard blanches, plan de travail carrelé, un mur rose, parquet clair et des machines superposées.
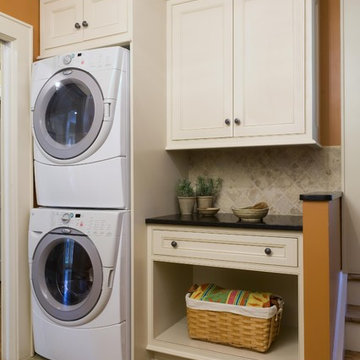
Idées déco pour une buanderie classique avec un mur orange et des machines superposées.

This 1960s home was in original condition and badly in need of some functional and cosmetic updates. We opened up the great room into an open concept space, converted the half bathroom downstairs into a full bath, and updated finishes all throughout with finishes that felt period-appropriate and reflective of the owner's Asian heritage.

Cette photo montre une buanderie nature en L avec un placard à porte shaker, des portes de placard bleues, un plan de travail en quartz modifié, un sol en linoléum, des machines côte à côte, un sol gris, un plan de travail blanc et un mur rose.
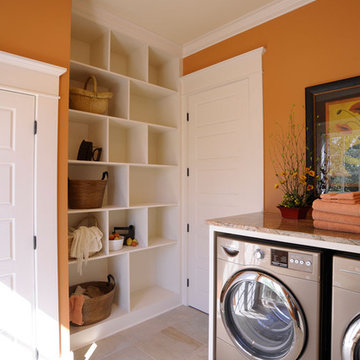
Cette photo montre une buanderie chic en U multi-usage avec un mur orange, un placard à porte shaker, des portes de placard blanches et des machines côte à côte.
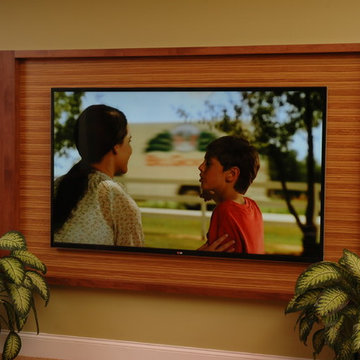
Neal's Design Remodel
Exemple d'une buanderie linéaire chic en bois brun multi-usage avec un évier posé, un placard avec porte à panneau encastré, un plan de travail en stratifié, un mur orange, un sol en linoléum et des machines côte à côte.
Exemple d'une buanderie linéaire chic en bois brun multi-usage avec un évier posé, un placard avec porte à panneau encastré, un plan de travail en stratifié, un mur orange, un sol en linoléum et des machines côte à côte.
Idées déco de buanderies avec un mur orange et un mur rose
1
