Idées déco de buanderies avec un plan de travail en stratifié et un plan de travail gris
Trier par :
Budget
Trier par:Populaires du jour
1 - 20 sur 467 photos
1 sur 3
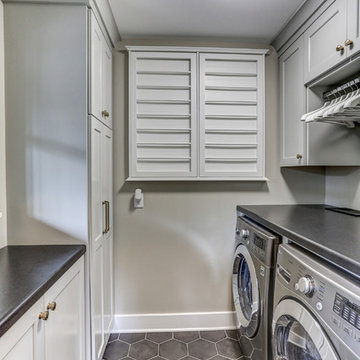
Idée de décoration pour une petite buanderie tradition en U dédiée avec un placard avec porte à panneau encastré, des portes de placard blanches, un plan de travail en stratifié, un mur gris, un sol en carrelage de céramique, des machines côte à côte, un sol gris et un plan de travail gris.

foto di Denis Zaghi - progetto pbda - piccola bottega di architettura
Exemple d'une buanderie linéaire tendance multi-usage et de taille moyenne avec un évier posé, un placard à porte plane, des portes de placard blanches, un plan de travail en stratifié, un mur blanc, un sol en carrelage de porcelaine, des machines côte à côte, un sol gris et un plan de travail gris.
Exemple d'une buanderie linéaire tendance multi-usage et de taille moyenne avec un évier posé, un placard à porte plane, des portes de placard blanches, un plan de travail en stratifié, un mur blanc, un sol en carrelage de porcelaine, des machines côte à côte, un sol gris et un plan de travail gris.

Nestled in the Pocono mountains, the house had been on the market for a while, and no one had any interest in it. Then along comes our lovely client, who was ready to put roots down here, leaving Philadelphia, to live closer to her daughter.
She had a vision of how to make this older small ranch home, work for her. This included images of baking in a beautiful kitchen, lounging in a calming bedroom, and hosting family and friends, toasting to life and traveling! We took that vision, and working closely with our contractors, carpenters, and product specialists, spent 8 months giving this home new life. This included renovating the entire interior, adding an addition for a new spacious master suite, and making improvements to the exterior.
It is now, not only updated and more functional; it is filled with a vibrant mix of country traditional style. We are excited for this new chapter in our client’s life, the memories she will make here, and are thrilled to have been a part of this ranch house Cinderella transformation.

Spacious family laundry
Exemple d'une grande buanderie tendance en U dédiée avec un évier 1 bac, des portes de placard blanches, un plan de travail en stratifié, une crédence bleue, une crédence en carrelage métro, un mur blanc, un sol en bois brun, des machines côte à côte, un sol marron et un plan de travail gris.
Exemple d'une grande buanderie tendance en U dédiée avec un évier 1 bac, des portes de placard blanches, un plan de travail en stratifié, une crédence bleue, une crédence en carrelage métro, un mur blanc, un sol en bois brun, des machines côte à côte, un sol marron et un plan de travail gris.

Whether it’s used as a laundry, cloakroom, stashing sports gear or for extra storage space a utility and boot room will help keep your kitchen clutter-free and ensure everything in your busy household is streamlined and organised!
Our head designer worked very closely with the clients on this project to create a utility and boot room that worked for all the family needs and made sure there was a place for everything. Masses of smart storage!

A laundry room is housed behind these sliding barn doors in the upstairs hallway in this near-net-zero custom built home built by Meadowlark Design + Build in Ann Arbor, Michigan. Architect: Architectural Resource, Photography: Joshua Caldwell
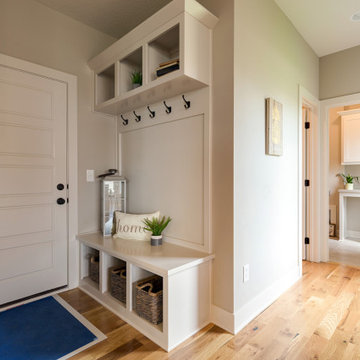
Réalisation d'une buanderie linéaire tradition multi-usage et de taille moyenne avec un placard à porte shaker, des portes de placard blanches, un plan de travail en stratifié, un mur gris, un sol en carrelage de céramique, des machines côte à côte, un sol gris et un plan de travail gris.

Adrian Shellard Photography
Cette photo montre une grande buanderie nature en L dédiée avec un évier posé, un placard à porte shaker, des portes de placard noires, un plan de travail en stratifié, un mur blanc, un sol en carrelage de céramique, un lave-linge séchant, un sol gris et un plan de travail gris.
Cette photo montre une grande buanderie nature en L dédiée avec un évier posé, un placard à porte shaker, des portes de placard noires, un plan de travail en stratifié, un mur blanc, un sol en carrelage de céramique, un lave-linge séchant, un sol gris et un plan de travail gris.

Inspiration pour une buanderie linéaire traditionnelle multi-usage et de taille moyenne avec un mur gris, des machines côte à côte, un plan de travail en stratifié, un sol en ardoise et un plan de travail gris.

Aménagement d'une buanderie scandinave en L dédiée et de taille moyenne avec un placard à porte plane, des portes de placard blanches, un plan de travail en stratifié, un mur blanc, parquet clair, un lave-linge séchant, un sol gris, un plan de travail gris et un plafond décaissé.

Modern laudnry room with custom light wood cabinetry including hang-dry, sink, and storage. Custom pet shower beside the back door.
Exemple d'une buanderie parallèle rétro multi-usage et de taille moyenne avec un évier utilitaire, un placard à porte plane, des portes de placard marrons, un plan de travail en stratifié, un mur blanc, sol en béton ciré, des machines côte à côte, un sol gris et un plan de travail gris.
Exemple d'une buanderie parallèle rétro multi-usage et de taille moyenne avec un évier utilitaire, un placard à porte plane, des portes de placard marrons, un plan de travail en stratifié, un mur blanc, sol en béton ciré, des machines côte à côte, un sol gris et un plan de travail gris.

Matte black cabinetry in Clean Touch from Timberwood Panels. White Cement Laminate benchtop from Polytec
Réalisation d'une buanderie parallèle nordique dédiée et de taille moyenne avec un évier posé, des portes de placard noires, un plan de travail en stratifié, un mur blanc, des machines côte à côte, un sol gris et un plan de travail gris.
Réalisation d'une buanderie parallèle nordique dédiée et de taille moyenne avec un évier posé, des portes de placard noires, un plan de travail en stratifié, un mur blanc, des machines côte à côte, un sol gris et un plan de travail gris.
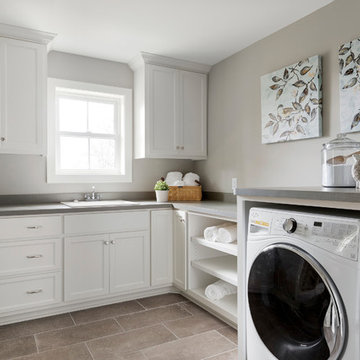
Spacious Laundry Room with front load washer & dryer
Exemple d'une buanderie chic en L dédiée et de taille moyenne avec un évier posé, un placard à porte shaker, des portes de placard blanches, un plan de travail en stratifié, un mur gris, un sol en carrelage de céramique, des machines côte à côte, un sol gris et un plan de travail gris.
Exemple d'une buanderie chic en L dédiée et de taille moyenne avec un évier posé, un placard à porte shaker, des portes de placard blanches, un plan de travail en stratifié, un mur gris, un sol en carrelage de céramique, des machines côte à côte, un sol gris et un plan de travail gris.

Floor to ceiling storage with open shelving and a space to fold items. The long cabinet accommodates cleaning supplies such as mops & vacuum cleaners.

Simple laundry room with storage and functionality
Aménagement d'une petite buanderie linéaire classique en bois brun dédiée avec un évier utilitaire, un placard à porte shaker, un plan de travail en stratifié, un mur beige, sol en béton ciré, des machines côte à côte, un sol gris et un plan de travail gris.
Aménagement d'une petite buanderie linéaire classique en bois brun dédiée avec un évier utilitaire, un placard à porte shaker, un plan de travail en stratifié, un mur beige, sol en béton ciré, des machines côte à côte, un sol gris et un plan de travail gris.
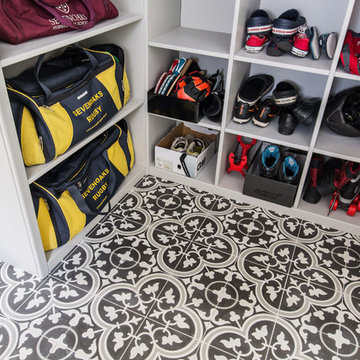
Whether it’s used as a laundry, cloakroom, stashing sports gear or for extra storage space a utility and boot room will help keep your kitchen clutter-free and ensure everything in your busy household is streamlined and organised!
Our head designer worked very closely with the clients on this project to create a utility and boot room that worked for all the family needs and made sure there was a place for everything. Masses of smart storage!
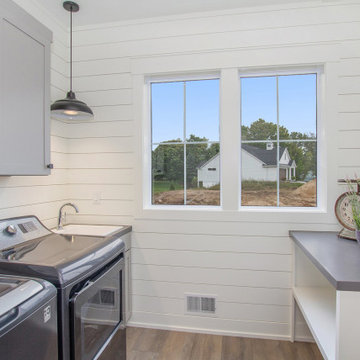
This stand-alone condominium takes a bold step with dark, modern farmhouse exterior features. Once again, the details of this stand alone condominium are where this custom design stands out; from custom trim to beautiful ceiling treatments and careful consideration for how the spaces interact. The exterior of the home is detailed with dark horizontal siding, vinyl board and batten, black windows, black asphalt shingles and accent metal roofing. Our design intent behind these stand-alone condominiums is to bring the maintenance free lifestyle with a space that feels like your own.
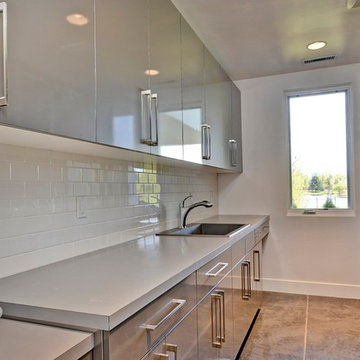
Cette photo montre une buanderie tendance avec un placard à porte plane, des portes de placard grises, des machines côte à côte, un évier posé, un plan de travail en stratifié, un mur blanc, sol en béton ciré et un plan de travail gris.

Rich "Adriatic Sea" blue cabinets with matte black hardware, white formica countertops, matte black faucet and hardware, floor to ceiling wall cabinets, vinyl plank flooring, and separate toilet room.

Laundry room storage with stainless steel utility sink.
Idée de décoration pour une buanderie vintage en bois clair multi-usage et de taille moyenne avec un évier utilitaire, un placard à porte plane, un plan de travail en stratifié, un mur blanc, un sol en carrelage de céramique, des machines côte à côte, un sol rouge et un plan de travail gris.
Idée de décoration pour une buanderie vintage en bois clair multi-usage et de taille moyenne avec un évier utilitaire, un placard à porte plane, un plan de travail en stratifié, un mur blanc, un sol en carrelage de céramique, des machines côte à côte, un sol rouge et un plan de travail gris.
Idées déco de buanderies avec un plan de travail en stratifié et un plan de travail gris
1