Idées déco de buanderies avec un plan de travail en stratifié et un plan de travail marron
Trier par :
Budget
Trier par:Populaires du jour
41 - 60 sur 167 photos
1 sur 3
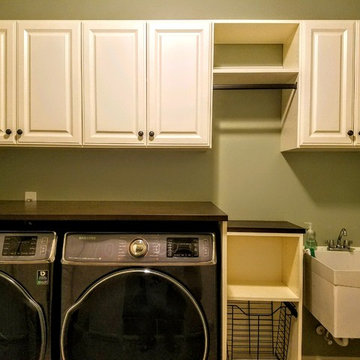
Loads of upper cabinet storage, complete with a hanging station. The smaller cabinet next to the sink is on wheels to move around as needed. A folding station was created above the front load washer and dryer.
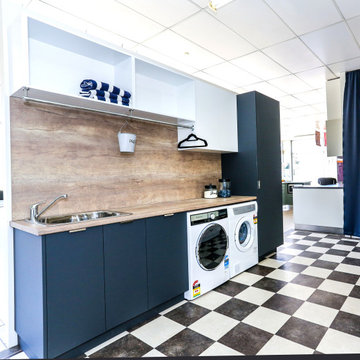
"Terril" is used for lower cabinetry, this Absolute Matte finish resists fingerprints and is a soft, rich charcoal colour.
"Artisan Beamwood" is used for both bench top and splash backs. The texture of the chalk finish has a real wood look and feel.
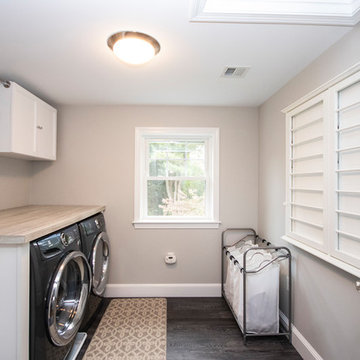
Aménagement d'une buanderie linéaire classique dédiée et de taille moyenne avec un évier posé, un placard avec porte à panneau encastré, des portes de placard blanches, un plan de travail en stratifié, un mur gris, un sol en vinyl, des machines côte à côte, un sol gris et un plan de travail marron.
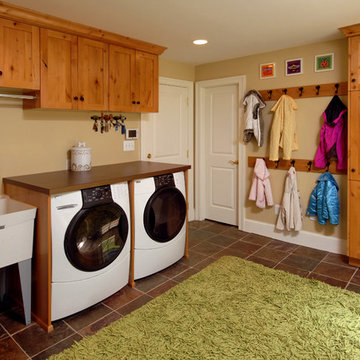
Idées déco pour une grande buanderie classique en bois brun multi-usage avec un évier utilitaire, un placard à porte shaker, un plan de travail en stratifié, un sol en carrelage de céramique, des machines côte à côte, un sol marron, un plan de travail marron et un mur beige.
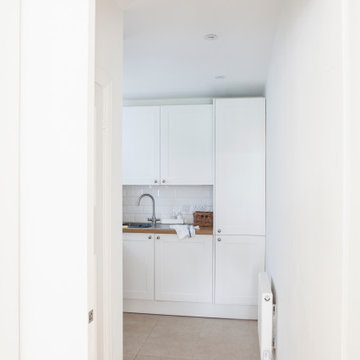
Using classic shaker style units and metro tiles we created this small, but perfectly formed light and airy utility room, incorporating a tall broom cupboard, integrated under counter freezer, sink unit, washing basket storage, large freestanding boiler and stacked washing machine and tumble dryer, as well as timber shelving for displaying glass vases across the window.
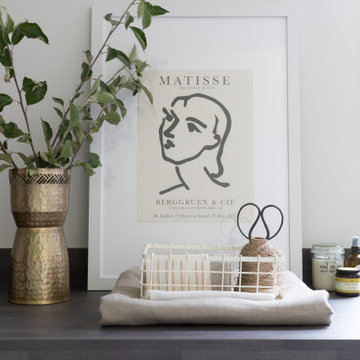
Contemporary laundry and utility room in Cashmere with Wenge effect worktops. Elevated Miele washing machine and tumble dryer with pull-out shelf below for easy changeover of loads.
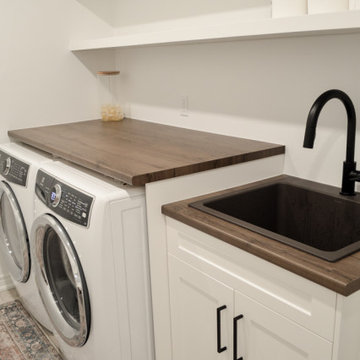
Cette photo montre une petite buanderie parallèle tendance dédiée avec un évier posé, un placard avec porte à panneau surélevé, des portes de placard blanches, un plan de travail en stratifié, un mur blanc, un sol en carrelage de céramique, des machines côte à côte, un sol beige et un plan de travail marron.
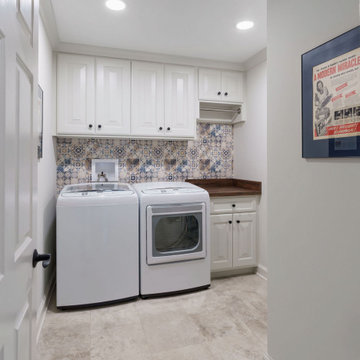
Space from the home's original oversized powder room was used to create a new laundry room in the bedroom wing.
Aménagement d'une buanderie linéaire bord de mer dédiée et de taille moyenne avec un placard avec porte à panneau surélevé, des portes de placard blanches, un plan de travail en stratifié, une crédence multicolore, une crédence en carreau de porcelaine, un mur blanc, un sol en travertin, des machines côte à côte, un sol beige et un plan de travail marron.
Aménagement d'une buanderie linéaire bord de mer dédiée et de taille moyenne avec un placard avec porte à panneau surélevé, des portes de placard blanches, un plan de travail en stratifié, une crédence multicolore, une crédence en carreau de porcelaine, un mur blanc, un sol en travertin, des machines côte à côte, un sol beige et un plan de travail marron.
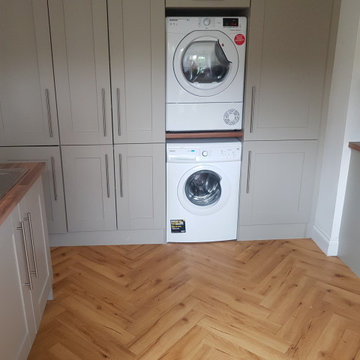
This customer opted for the Lignum Fusion - Oak Robust Natural Herringbone 12mm AC4 Laminate in her expansive area. This flooring covered the hallway, kitchen area, laundry room and sitting room allowing for a seamless fluid look.
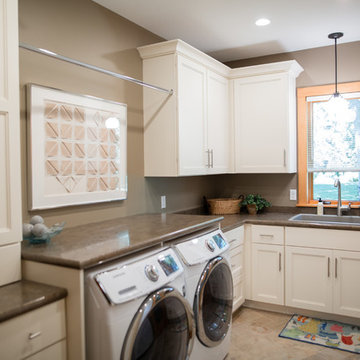
Photography: The Moments of Life
Idée de décoration pour une buanderie tradition en L dédiée et de taille moyenne avec un évier posé, un placard à porte shaker, des portes de placard blanches, un plan de travail en stratifié, un mur gris, un sol en carrelage de porcelaine, des machines côte à côte, un sol beige et un plan de travail marron.
Idée de décoration pour une buanderie tradition en L dédiée et de taille moyenne avec un évier posé, un placard à porte shaker, des portes de placard blanches, un plan de travail en stratifié, un mur gris, un sol en carrelage de porcelaine, des machines côte à côte, un sol beige et un plan de travail marron.
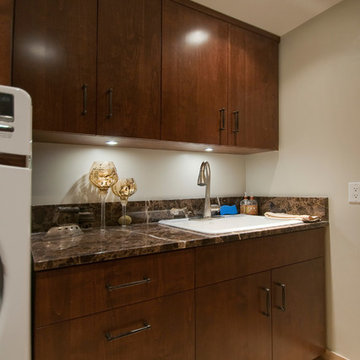
This laundry room designed a built by Gilbert Design Build of Bradenton and Sarasota Florida contains a utility sink and flat panel cabinets for ample storage. The new laundry room is both functional and fashionable!
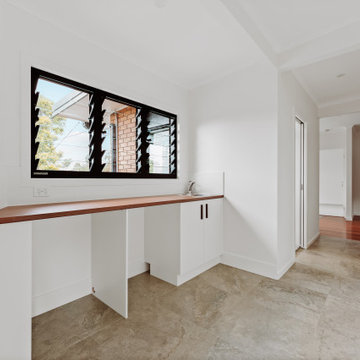
Idée de décoration pour une petite buanderie linéaire minimaliste dédiée avec un évier 1 bac, des portes de placard blanches, un plan de travail en stratifié, une crédence blanche, une crédence en céramique, un mur blanc, un sol en carrelage de céramique, des machines côte à côte, un sol gris et un plan de travail marron.
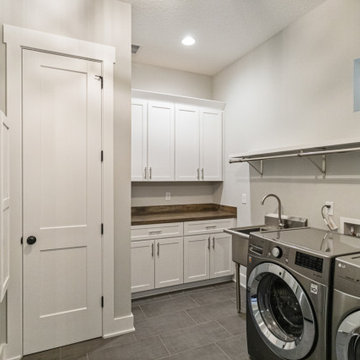
Barn door opens to a multi purpose utility room featuring dedicating folding space with storage, freestanding utility sink, an extra refrigerator, and a wall mounted drop down ironing board
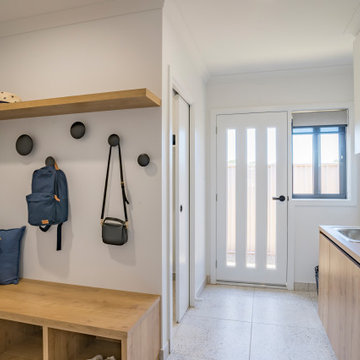
A laundry room with a mudroom drop-zone for coats and shoes linked to garage entry with a store room and a door to clothesline.
Aménagement d'une grande buanderie en L et bois brun multi-usage avec un évier posé, un placard à porte plane, un plan de travail en stratifié, une crédence blanche, une crédence en céramique, un mur blanc, un sol en carrelage de céramique, des machines superposées, un sol blanc et un plan de travail marron.
Aménagement d'une grande buanderie en L et bois brun multi-usage avec un évier posé, un placard à porte plane, un plan de travail en stratifié, une crédence blanche, une crédence en céramique, un mur blanc, un sol en carrelage de céramique, des machines superposées, un sol blanc et un plan de travail marron.
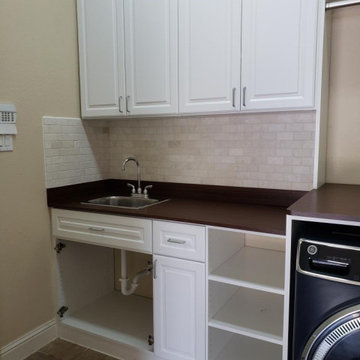
Custom laundry room storage with a new sink added and backsplash tile.
Inspiration pour une buanderie traditionnelle dédiée avec un évier utilitaire, un placard avec porte à panneau surélevé, des portes de placard blanches, un plan de travail en stratifié, une crédence beige, une crédence en céramique, un sol en carrelage de céramique, des machines côte à côte, un sol beige et un plan de travail marron.
Inspiration pour une buanderie traditionnelle dédiée avec un évier utilitaire, un placard avec porte à panneau surélevé, des portes de placard blanches, un plan de travail en stratifié, une crédence beige, une crédence en céramique, un sol en carrelage de céramique, des machines côte à côte, un sol beige et un plan de travail marron.
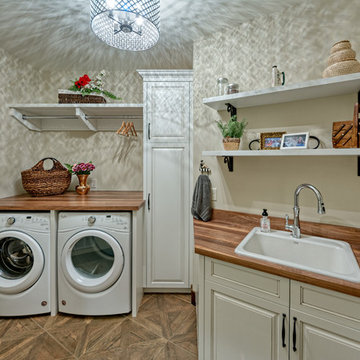
Inspiration pour une buanderie méditerranéenne en L dédiée et de taille moyenne avec un évier posé, un placard avec porte à panneau surélevé, des portes de placard blanches, un plan de travail en stratifié, un mur beige, un sol en carrelage de porcelaine, des machines côte à côte, un sol marron et un plan de travail marron.
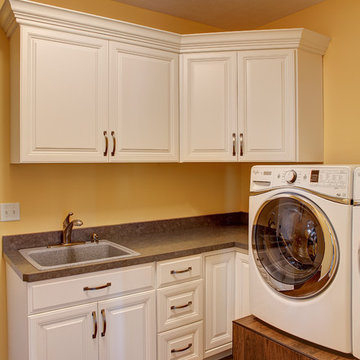
David Hubler - The laundry room is set for convenience with raised front load appliances and lots of storage and work space.
Cette photo montre une grande buanderie chic en L dédiée avec un évier posé, un placard avec porte à panneau surélevé, des portes de placard blanches, un plan de travail en stratifié, un mur jaune, des machines côte à côte, un sol en bois brun, un sol marron et un plan de travail marron.
Cette photo montre une grande buanderie chic en L dédiée avec un évier posé, un placard avec porte à panneau surélevé, des portes de placard blanches, un plan de travail en stratifié, un mur jaune, des machines côte à côte, un sol en bois brun, un sol marron et un plan de travail marron.
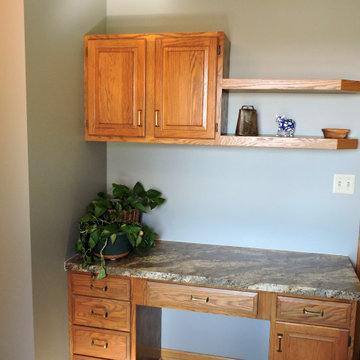
As part of the project, we replaced the sink and countertop in the laundry room and added the upper cabinet and shelving above the desk. New flooring throughout the main floor, as well as paint.
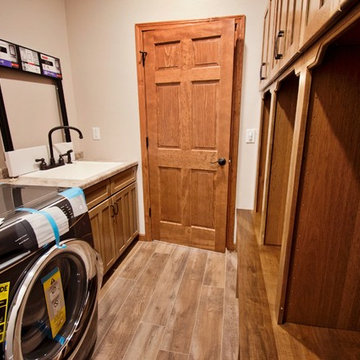
This is every young mother's dream -- an enormous laundry room WITH lots and lots of storage! These individual lockers have us taking note. Just think of all the ways you could organize this room to keep your family constantly organized!
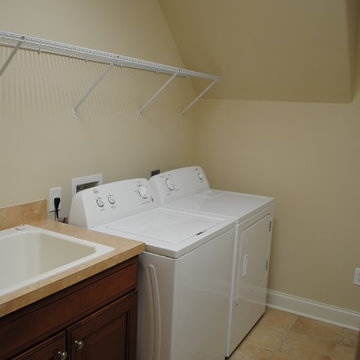
Idée de décoration pour une buanderie linéaire tradition en bois foncé dédiée et de taille moyenne avec un évier posé, un placard avec porte à panneau surélevé, un plan de travail en stratifié, un mur beige, un sol en travertin, des machines côte à côte, un sol marron et un plan de travail marron.
Idées déco de buanderies avec un plan de travail en stratifié et un plan de travail marron
3