Idées déco de buanderies avec un placard et un plan de travail en surface solide
Trier par :
Budget
Trier par:Populaires du jour
1 - 20 sur 45 photos
1 sur 3

Mountain View laundry station
A barn door slides close when needed to hide the stacked washer/dryer and a cubby for the pet dog
Idées déco pour une petite buanderie linéaire classique avec un placard, des portes de placard blanches, parquet clair, des machines superposées, un placard à porte plane, un plan de travail en surface solide et un plan de travail gris.
Idées déco pour une petite buanderie linéaire classique avec un placard, des portes de placard blanches, parquet clair, des machines superposées, un placard à porte plane, un plan de travail en surface solide et un plan de travail gris.

A 55" wide laundry closet packs it in. The closet's former configuration was side by side machines on pedestals with a barely accessible shelf above. By stacking the machines, there was enough room for a small counter for folding, a drying bar and a few more accessible shelves. The best part is there is now also room for the kitty litter box. Unseen in the photo is the concealed cat door.
Note that the support panel for the countertop has been notched out in the back to provide easy access to the water shut off to the clothes washer.
Photo Credit: A Kitchen That Works LLC

Aubrie Pick
Exemple d'une petite buanderie linéaire tendance avec un placard, un placard sans porte, des portes de placard grises, un plan de travail en surface solide, un mur gris, un sol en bois brun et des machines côte à côte.
Exemple d'une petite buanderie linéaire tendance avec un placard, un placard sans porte, des portes de placard grises, un plan de travail en surface solide, un mur gris, un sol en bois brun et des machines côte à côte.

Idée de décoration pour une grande buanderie linéaire en bois foncé avec un placard, un plan de travail en surface solide, un mur beige, un sol en carrelage de porcelaine, des machines côte à côte, un placard avec porte à panneau surélevé et un évier encastré.

This Cole Valley home is transformed through the integration of a skylight shaft that brings natural light to both stories and nearly all living space within the home. The ingenious design creates a dramatic shift in volume for this modern, two-story rear addition, completed in only four months. In appreciation of the home’s original Victorian bones, great care was taken to restore the architectural details of the front façade.

Idée de décoration pour une petite buanderie linéaire minimaliste avec un placard, un placard à porte shaker, des portes de placard blanches, un plan de travail en surface solide, un mur beige, un sol en bois brun, des machines côte à côte, un sol marron et un plan de travail blanc.

Réalisation d'une petite buanderie linéaire design avec un placard, un évier posé, des portes de placard blanches, un plan de travail en surface solide, une crédence blanche, une crédence en céramique, un mur blanc, un sol en carrelage de porcelaine, des machines superposées, un sol blanc et un plan de travail blanc.
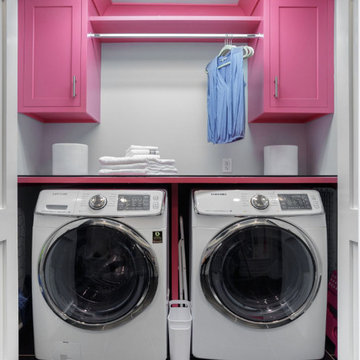
Réalisation d'une petite buanderie linéaire tradition avec un placard, un placard avec porte à panneau encastré, un plan de travail en surface solide, sol en stratifié, un sol noir et un mur gris.

Ground floor side extension to accommodate garage, storage, boot room and utility room. A first floor side extensions to accommodate two extra bedrooms and a shower room for guests. Loft conversion to accommodate a master bedroom, en-suite and storage.
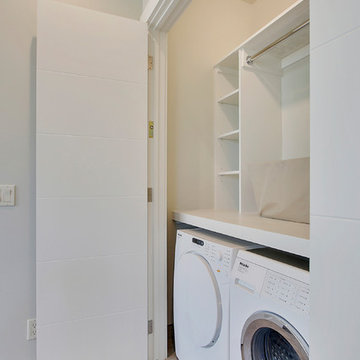
zoon media
Inspiration pour une buanderie linéaire design de taille moyenne avec un placard, un placard à porte plane, des portes de placard blanches, un plan de travail en surface solide, un mur gris, un sol en carrelage de porcelaine, des machines côte à côte et un sol gris.
Inspiration pour une buanderie linéaire design de taille moyenne avec un placard, un placard à porte plane, des portes de placard blanches, un plan de travail en surface solide, un mur gris, un sol en carrelage de porcelaine, des machines côte à côte et un sol gris.

This small laundry room also houses the dogs bowls. The pullout to the left of the bowl is two recycle bins used for garbage and the dogs food. The stackable washer and dryer allows more space for counter space to fold laundry. The quartz slab is a reminant I was lucky enough to find. Yet to be purchased are the industrial looking shelves to be installed on the wall aboe the cabinetry. The walls are painted Pale Smoke by Benjamin Moore. Porcelain tiles were selected with a linen pattern, which blends nicely with the white oak flooring in the hallway. As well as provides easy clean up when their lab decides attack its water bowl.

Aménagement d'une petite buanderie linéaire contemporaine avec un placard, un placard sans porte, des portes de placard blanches, un plan de travail en surface solide, un mur blanc, un sol en bois brun, des machines côte à côte, un sol marron et un plan de travail blanc.

Cette image montre une petite buanderie linéaire traditionnelle avec un plan de travail en surface solide, des machines côte à côte, un placard, des portes de placard grises, un mur blanc, parquet foncé, un sol marron et un plan de travail blanc.

GDC’s carpenters created custom mahogany doors and jams for the office and laundry space.
Inspiration pour une petite buanderie linéaire marine en bois brun avec un placard, un évier encastré, un placard à porte plane, un plan de travail en surface solide, un mur blanc, parquet clair et des machines côte à côte.
Inspiration pour une petite buanderie linéaire marine en bois brun avec un placard, un évier encastré, un placard à porte plane, un plan de travail en surface solide, un mur blanc, parquet clair et des machines côte à côte.
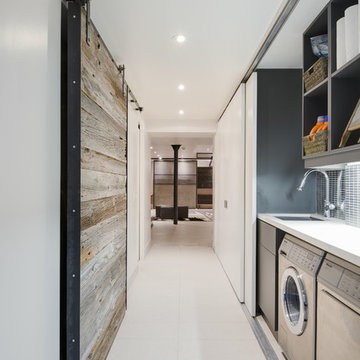
Inspiration pour une buanderie linéaire de taille moyenne avec un placard, un placard sans porte, des portes de placard blanches, un plan de travail en surface solide et des machines côte à côte.
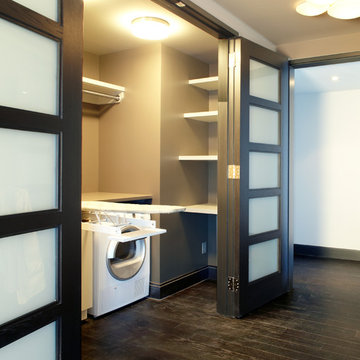
Réalisation d'une buanderie linéaire design de taille moyenne avec un placard, un placard sans porte, des portes de placard blanches, un plan de travail en surface solide, un mur beige et parquet foncé.
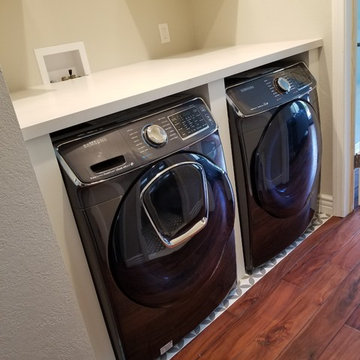
Cette image montre une petite buanderie linéaire minimaliste avec un placard, un placard à porte shaker, des portes de placard blanches, un plan de travail en surface solide, un mur beige, un sol en bois brun, des machines côte à côte, un sol marron et un plan de travail blanc.
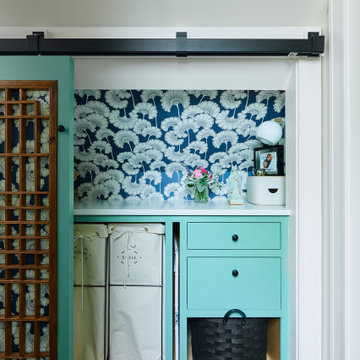
The hallway laundry closet is concealed with a rolling Chinese screen and features cheery wallpaper and built ins.
Cette photo montre une petite buanderie linéaire avec un placard, un plan de travail en surface solide, un sol en bois brun, des machines côte à côte, un plan de travail blanc et du papier peint.
Cette photo montre une petite buanderie linéaire avec un placard, un plan de travail en surface solide, un sol en bois brun, des machines côte à côte, un plan de travail blanc et du papier peint.
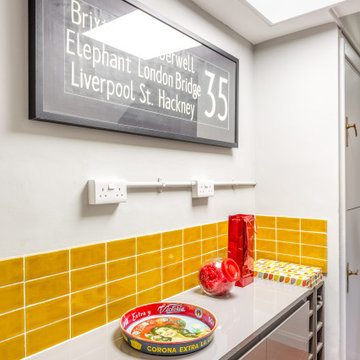
Utility and additional storage in rear hallway with tiled wall and wine storage
Aménagement d'une petite buanderie linéaire éclectique avec un placard, un placard à porte plane, des portes de placard grises, un plan de travail en surface solide, une crédence jaune, une crédence en céramique, un mur gris, un sol en carrelage de céramique, un sol orange et un plan de travail gris.
Aménagement d'une petite buanderie linéaire éclectique avec un placard, un placard à porte plane, des portes de placard grises, un plan de travail en surface solide, une crédence jaune, une crédence en céramique, un mur gris, un sol en carrelage de céramique, un sol orange et un plan de travail gris.
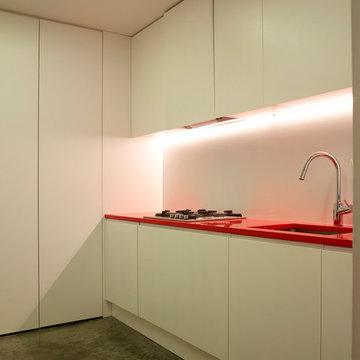
A bright red composite counter enlivens what would otherwise be a rather clinical utility room. Discreet white panels conceal a plethora of 'stuff' including various laundry and kitchen appliances, the boilers, and the extensive hardware for the Lutron lighting and audio-visual installations.
Photography: Rachael Smith
Idées déco de buanderies avec un placard et un plan de travail en surface solide
1