Idées déco de buanderies avec un plan de travail en surface solide
Trier par :
Budget
Trier par:Populaires du jour
1 - 20 sur 1 902 photos
1 sur 2

New build house. Laundry room designed, supplied and installed.
Cashmere matt laminate furniture for an easy and durable finish. Lots of storage to hide ironing board, clothes horses and hanging space for freshly ironed shirts.
Marcel Baumhauer da Silva - hausofsilva.com

Idées déco pour une buanderie classique avec un évier encastré, un placard avec porte à panneau encastré, des portes de placard bleues, un plan de travail en surface solide, un sol en carrelage de porcelaine, des machines côte à côte, un sol bleu et un plan de travail blanc.

Exemple d'une grande buanderie tendance en U dédiée avec un évier encastré, un placard à porte plane, des portes de placard blanches, un plan de travail en surface solide, une crédence grise, une crédence en carreau de porcelaine, un mur blanc, un sol en carrelage de porcelaine, des machines côte à côte, un sol blanc et un plan de travail blanc.
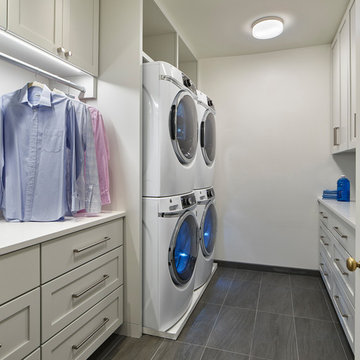
A totally new double-size laundry room with neutral finishes.
Aménagement d'une grande buanderie parallèle classique dédiée avec un évier encastré, un placard à porte shaker, des portes de placard blanches, un plan de travail en surface solide, un mur blanc, un sol en carrelage de céramique, des machines superposées, un sol gris et un plan de travail blanc.
Aménagement d'une grande buanderie parallèle classique dédiée avec un évier encastré, un placard à porte shaker, des portes de placard blanches, un plan de travail en surface solide, un mur blanc, un sol en carrelage de céramique, des machines superposées, un sol gris et un plan de travail blanc.

Melissa Oholendt
Inspiration pour une buanderie minimaliste dédiée avec un évier posé, un placard à porte shaker, des portes de placard blanches, un plan de travail en surface solide, un mur blanc et un plan de travail blanc.
Inspiration pour une buanderie minimaliste dédiée avec un évier posé, un placard à porte shaker, des portes de placard blanches, un plan de travail en surface solide, un mur blanc et un plan de travail blanc.
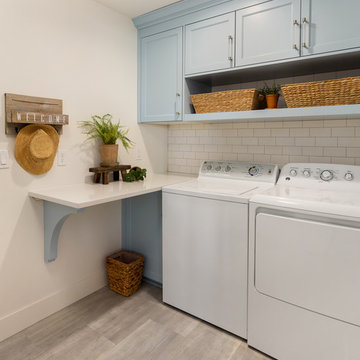
Inspiration pour une petite buanderie parallèle design dédiée avec un placard à porte shaker, des portes de placard bleues, un plan de travail en surface solide, un mur blanc, un sol en carrelage de porcelaine, des machines côte à côte, un sol gris et un plan de travail blanc.
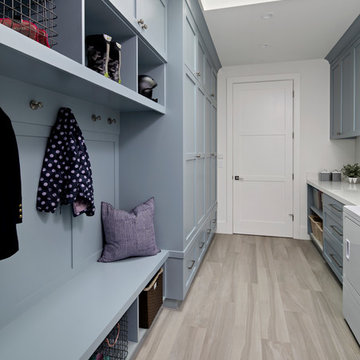
Aménagement d'une grande buanderie parallèle campagne multi-usage avec un évier posé, un placard à porte shaker, des portes de placard bleues, un plan de travail en surface solide, un mur blanc, un sol en bois brun, des machines côte à côte, un sol gris et un plan de travail blanc.

Exemple d'une buanderie chic en L dédiée et de taille moyenne avec un évier encastré, un placard à porte shaker, des portes de placard grises, un plan de travail en surface solide, sol en béton ciré, des machines côte à côte et un plan de travail blanc.

Grey shaker cabinets by Dura Supreme and the pipe shelving to hang clothes give this space a rustic, industrial feel. Plenty of room for laundry with tilt out hampers, counter space for folding and drying rack. Photography by Beth Singer.

Idées déco pour une buanderie linéaire classique multi-usage et de taille moyenne avec un évier posé, un placard à porte shaker, des portes de placard blanches, un plan de travail en surface solide, un mur blanc, parquet foncé, des machines côte à côte, un sol marron et plan de travail noir.
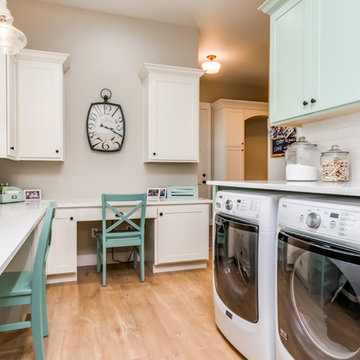
Cette image montre une buanderie parallèle rustique multi-usage et de taille moyenne avec un évier encastré, un placard à porte shaker, des portes de placard blanches, un plan de travail en surface solide, un mur beige, un sol en bois brun, des machines côte à côte, un sol marron et un plan de travail blanc.
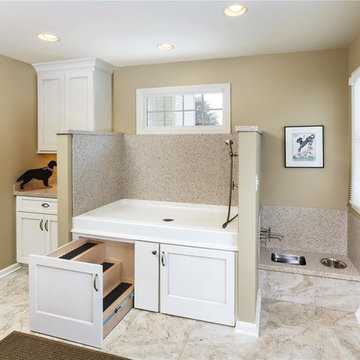
Cette image montre une grande buanderie design avec des portes de placard blanches, un plan de travail en surface solide, un mur beige, un sol en carrelage de céramique, des machines côte à côte et un placard à porte shaker.

Exemple d'une buanderie linéaire chic dédiée et de taille moyenne avec un évier encastré, un placard avec porte à panneau encastré, des portes de placard grises, un plan de travail en surface solide, un mur gris, parquet foncé, des machines côte à côte et un sol marron.

Cette image montre une grande buanderie linéaire minimaliste dédiée avec un évier encastré, un placard avec porte à panneau encastré, des portes de placard blanches, un plan de travail en surface solide, un mur blanc, un sol en carrelage de porcelaine et des machines côte à côte.
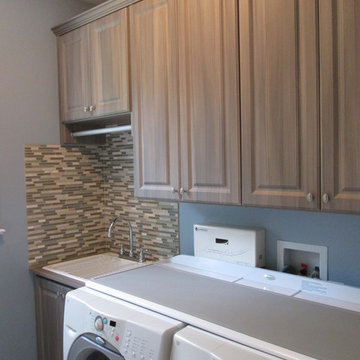
Cette image montre une buanderie linéaire traditionnelle en bois brun multi-usage et de taille moyenne avec un placard avec porte à panneau surélevé, un plan de travail en surface solide, un mur gris, parquet clair, des machines côte à côte et un plan de travail blanc.

Photography by Shannon McGrath
Aménagement d'une buanderie campagne en U multi-usage et de taille moyenne avec un évier de ferme, un placard à porte affleurante, des portes de placard beiges, un plan de travail en surface solide et des machines côte à côte.
Aménagement d'une buanderie campagne en U multi-usage et de taille moyenne avec un évier de ferme, un placard à porte affleurante, des portes de placard beiges, un plan de travail en surface solide et des machines côte à côte.
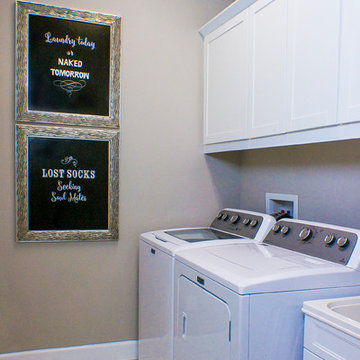
This simple and classic laundry room with it's white appliances and cabinets just needed a little decor to dress it up a bid and add some interest. We had the sayings printed and framed. They appear as chalk boards, but they are not. We added some inexpensive and classic clear jars above with storage for utilitarian items that also act as decor. Photo Credit to Doubletake Studios

Juliana Franco
Idées déco pour une buanderie linéaire rétro dédiée et de taille moyenne avec un placard à porte plane, un plan de travail en surface solide, un mur blanc, un sol en carrelage de porcelaine, des machines superposées, un sol gris et des portes de placards vertess.
Idées déco pour une buanderie linéaire rétro dédiée et de taille moyenne avec un placard à porte plane, un plan de travail en surface solide, un mur blanc, un sol en carrelage de porcelaine, des machines superposées, un sol gris et des portes de placards vertess.

Réalisation d'une buanderie parallèle minimaliste multi-usage et de taille moyenne avec un évier intégré, un placard à porte plane, des portes de placard blanches, un plan de travail en surface solide, une crédence blanche, un mur blanc, un sol en ardoise, des machines côte à côte, un sol gris et un plan de travail blanc.

Jeff McNamara
Idée de décoration pour une buanderie parallèle tradition dédiée et de taille moyenne avec des portes de placard blanches, un évier de ferme, un plan de travail en surface solide, un sol en carrelage de céramique, des machines côte à côte, un sol gris, un plan de travail blanc, un placard à porte affleurante et un mur gris.
Idée de décoration pour une buanderie parallèle tradition dédiée et de taille moyenne avec des portes de placard blanches, un évier de ferme, un plan de travail en surface solide, un sol en carrelage de céramique, des machines côte à côte, un sol gris, un plan de travail blanc, un placard à porte affleurante et un mur gris.
Idées déco de buanderies avec un plan de travail en surface solide
1