Idées déco de buanderies avec un plan de travail gris et du lambris de bois
Trier par :
Budget
Trier par:Populaires du jour
21 - 40 sur 46 photos
1 sur 3
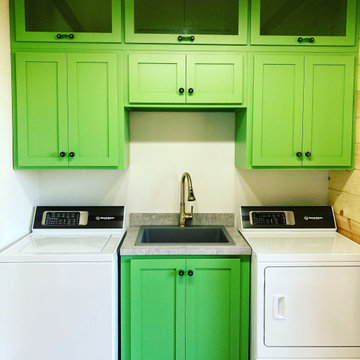
Cette image montre une buanderie rustique multi-usage avec un évier posé, un placard à porte shaker, des portes de placards vertess, un plan de travail en stratifié, un mur blanc, sol en stratifié, des machines côte à côte, un sol multicolore, un plan de travail gris et du lambris de bois.
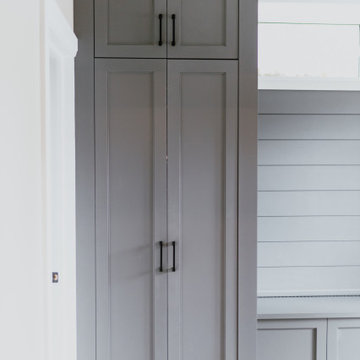
Cette image montre une petite buanderie linéaire chalet multi-usage avec un placard à porte shaker, des portes de placard grises, un plan de travail en surface solide, un mur beige, un sol en vinyl, des machines superposées, un sol multicolore, un plan de travail gris et du lambris de bois.
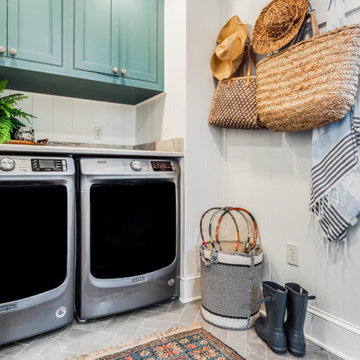
Laundry room/ mudroom of a family friendly beach house on the shore of Easton, Maryland. Custom painted green cabinets and white wainscoting. Vintage style farm sink with vintage oushak rug.
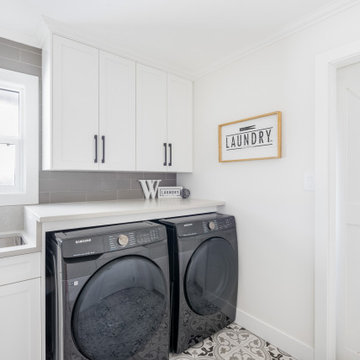
Cette image montre une buanderie linéaire rustique dédiée et de taille moyenne avec un évier posé, un placard à porte shaker, des portes de placard blanches, un plan de travail en quartz modifié, une crédence grise, une crédence en céramique, un mur blanc, un sol en carrelage de céramique, des machines côte à côte, un sol blanc, un plan de travail gris et du lambris de bois.

Rich "Adriatic Sea" blue cabinets with matte black hardware, white formica countertops, matte black faucet and hardware, floor to ceiling wall cabinets, vinyl plank flooring, and separate toilet room.

This laundry room is what dreams are made of… ?
A double washer and dryer, marble lined utility sink, and custom mudroom with built-in storage? We are swooning.
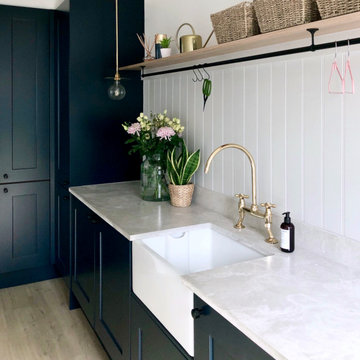
A utility doesn't have to be utilitarian! This narrow space in a newly built extension was turned into a pretty utility space, packed with storage and functionality to keep clutter and mess out of the kitchen.

A utility doesn't have to be utilitarian! This narrow space in a newly built extension was turned into a pretty utility space, packed with storage and functionality to keep clutter and mess out of the kitchen.

A utility doesn't have to be utilitarian! This narrow space in a newly built extension was turned into a pretty utility space, packed with storage and functionality to keep clutter and mess out of the kitchen.

Rich "Adriatic Sea" blue cabinets with matte black hardware, white formica countertops, matte black faucet and hardware, floor to ceiling wall cabinets, vinyl plank flooring, and separate toilet room.
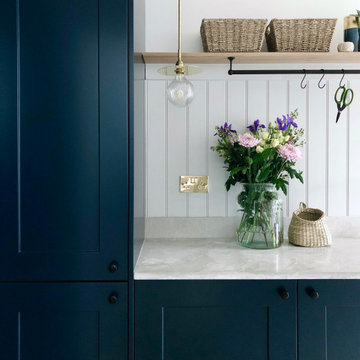
A utility doesn't have to be utilitarian! This narrow space in a newly built extension was turned into a pretty utility space, packed with storage and functionality to keep clutter and mess out of the kitchen.
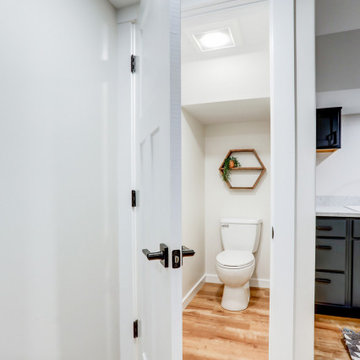
Toilet room ins Laundry Room
Cette image montre une grande buanderie traditionnelle en L dédiée avec un évier posé, un placard avec porte à panneau encastré, des portes de placard bleues, un plan de travail en stratifié, un mur blanc, un sol en vinyl, des machines côte à côte, un sol marron, un plan de travail gris et du lambris de bois.
Cette image montre une grande buanderie traditionnelle en L dédiée avec un évier posé, un placard avec porte à panneau encastré, des portes de placard bleues, un plan de travail en stratifié, un mur blanc, un sol en vinyl, des machines côte à côte, un sol marron, un plan de travail gris et du lambris de bois.
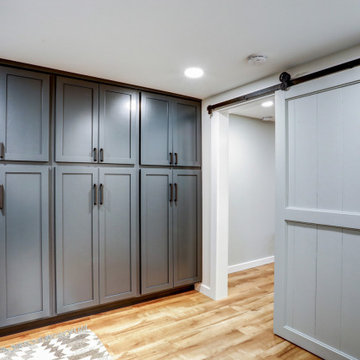
Floor to ceiling wall cabinets and sliding bar door
Idées déco pour une grande buanderie classique en L dédiée avec un évier posé, un placard avec porte à panneau encastré, des portes de placard bleues, un plan de travail en stratifié, un mur blanc, un sol en vinyl, des machines côte à côte, un sol marron, un plan de travail gris et du lambris de bois.
Idées déco pour une grande buanderie classique en L dédiée avec un évier posé, un placard avec porte à panneau encastré, des portes de placard bleues, un plan de travail en stratifié, un mur blanc, un sol en vinyl, des machines côte à côte, un sol marron, un plan de travail gris et du lambris de bois.
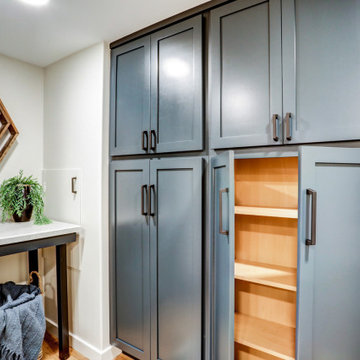
Rich "Adriatic Sea" blue cabinets with matte black hardware, white formica countertops, matte black faucet and hardware, floor to ceiling wall cabinets, vinyl plank flooring, and separate toilet room.
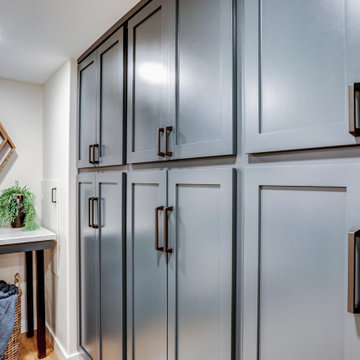
Rich "Adriatic Sea" blue cabinets with matte black hardware, white formica countertops, matte black faucet and hardware, floor to ceiling wall cabinets, vinyl plank flooring, and separate toilet room.
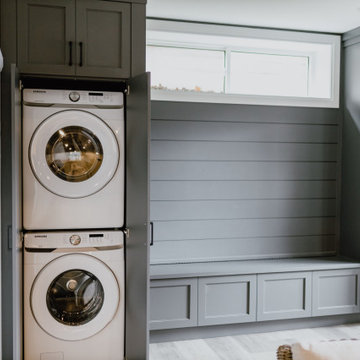
Exemple d'une petite buanderie linéaire montagne multi-usage avec un placard à porte shaker, des portes de placard grises, un plan de travail en surface solide, un mur beige, un sol en vinyl, des machines superposées, un sol multicolore, un plan de travail gris et du lambris de bois.
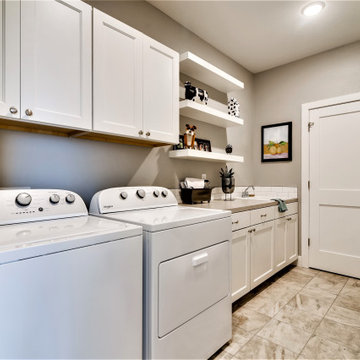
Idées déco pour une buanderie linéaire campagne de taille moyenne et multi-usage avec un évier posé, un placard à porte shaker, des portes de placard blanches, un plan de travail en quartz, une crédence blanche, une crédence en carrelage métro, un mur gris, un sol en carrelage de porcelaine, des machines côte à côte, un sol gris, un plan de travail gris et du lambris de bois.
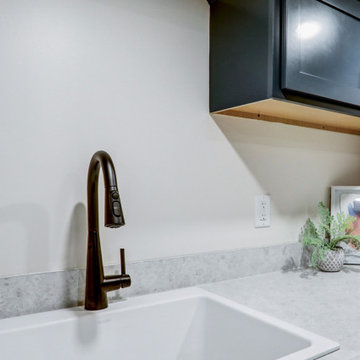
Rich "Adriatic Sea" blue cabinets with matte black hardware, white formica countertops, matte black faucet and hardware, floor to ceiling wall cabinets, vinyl plank flooring, and separate toilet room.
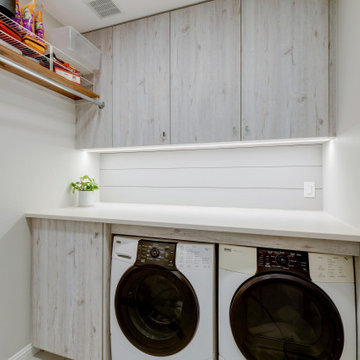
Thinking of usage and purpose to bring a new clean laundry room update to this home. Lowered appliance to build a high counter for folding with a nice bit of light to make it feel easy. Walnut shelf ties to kitchen area while providing an easy way to hang laundry.
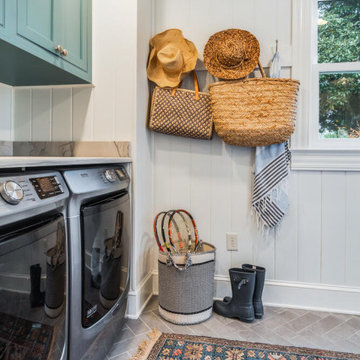
Laundry room/ mudroom of a family friendly beach house on the shore of Easton, Maryland. Custom painted green cabinets and white wainscoting. Vintage style farm sink with vintage oushak rug.
Idées déco de buanderies avec un plan de travail gris et du lambris de bois
2