Idées déco de buanderies avec un plan de travail gris et un plan de travail violet
Trier par :
Budget
Trier par:Populaires du jour
61 - 80 sur 3 138 photos
1 sur 3

Exemple d'une très grande buanderie linéaire nature dédiée avec un évier de ferme, un placard à porte shaker, des portes de placard grises, un plan de travail en granite, un mur blanc, parquet clair, des machines côte à côte, un sol marron et un plan de travail gris.

Idée de décoration pour une petite buanderie design en L multi-usage avec un évier posé, un placard à porte plane, des portes de placard bleues, un plan de travail en quartz, une crédence blanche, une crédence en céramique, un mur gris, un sol en carrelage de céramique, un sol multicolore et un plan de travail gris.

Réalisation d'une très grande buanderie minimaliste avec des portes de placard grises, une crédence grise, un mur blanc, des machines côte à côte, un sol gris et un plan de travail gris.

Beautiful laundry room remodel! In this project, we maximized storage, built-in a new washer and dryer, installed a wall-hung sink, and added locker storage to help the family stay organized.

Exemple d'une grande buanderie parallèle bord de mer avec un placard, un évier de ferme, un placard avec porte à panneau encastré, des portes de placard bleues, une crédence blanche, une crédence en céramique, un mur blanc, un sol en carrelage de céramique, des machines côte à côte, un sol gris et un plan de travail gris.
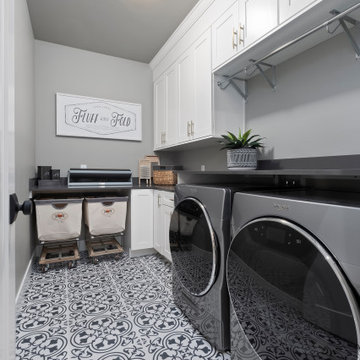
Idées déco pour une buanderie classique en L dédiée avec un placard à porte shaker, des portes de placard blanches, un mur gris, des machines côte à côte, un sol multicolore et un plan de travail gris.

Idée de décoration pour une buanderie parallèle design multi-usage et de taille moyenne avec un évier encastré, un placard à porte shaker, des portes de placard blanches, un plan de travail en quartz modifié, un mur blanc, un sol en bois brun, des machines superposées, un sol marron et un plan de travail gris.
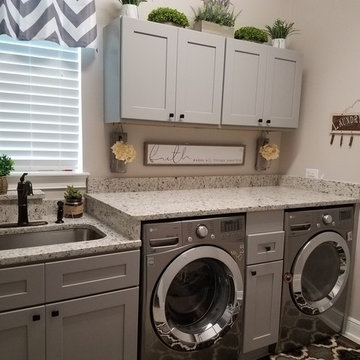
Aménagement d'une buanderie linéaire moderne multi-usage et de taille moyenne avec un évier 1 bac, des portes de placard grises, des machines côte à côte, un plan de travail gris, un placard à porte shaker, un plan de travail en granite et un mur gris.

Réalisation d'une grande buanderie tradition en L dédiée avec un évier encastré, un placard avec porte à panneau encastré, des portes de placard grises, plan de travail en marbre, un mur gris, un sol en carrelage de céramique, des machines côte à côte, un sol gris et un plan de travail gris.

Inspiration pour une buanderie parallèle minimaliste multi-usage et de taille moyenne avec un évier de ferme, un placard avec porte à panneau surélevé, des portes de placard blanches, un mur gris, un sol en carrelage de céramique, des machines côte à côte, un sol multicolore et un plan de travail gris.

TEAM
Architect: LDa Architecture & Interiors
Builder: Denali Construction
Landscape Architect: G Design Studio, LLC.
Photographer: Greg Premru Photography
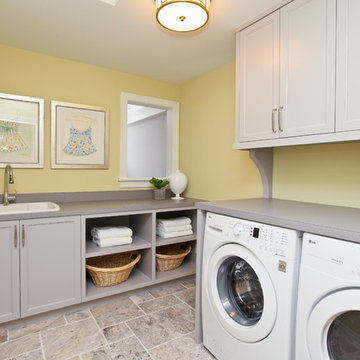
Cette image montre une buanderie traditionnelle avec un mur jaune, un sol gris et un plan de travail gris.

Justin Krug Photography
Cette photo montre une très grande buanderie nature en L multi-usage avec un évier de ferme, un placard à porte shaker, des portes de placard blanches, un plan de travail en quartz modifié, un mur blanc, un sol en carrelage de céramique, des machines côte à côte, un sol gris et un plan de travail gris.
Cette photo montre une très grande buanderie nature en L multi-usage avec un évier de ferme, un placard à porte shaker, des portes de placard blanches, un plan de travail en quartz modifié, un mur blanc, un sol en carrelage de céramique, des machines côte à côte, un sol gris et un plan de travail gris.

Réalisation d'une petite buanderie design en L multi-usage avec un évier posé, un placard à porte plane, des portes de placard blanches, un plan de travail en stratifié, une crédence blanche, une crédence en céramique, un mur beige, un sol en carrelage de porcelaine, des machines côte à côte, un sol blanc et un plan de travail gris.

We added a pool house to provide a shady space adjacent to the pool and stone terrace. For cool nights there is a 5ft wide wood burning fireplace and flush mounted infrared heaters. For warm days, there's an outdoor kitchen with refrigerated beverage drawers and an ice maker. The trim and brick details compliment the original Georgian architecture. We chose the classic cast stone fireplace surround to also complement the traditional architecture.
We also added a mud rm with laundry and pool bath behind the new pool house.
Photos by Chris Marshall
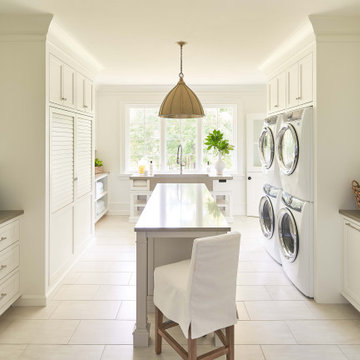
Cette image montre une buanderie marine avec un plan de travail en quartz modifié, un mur blanc, des machines superposées et un plan de travail gris.
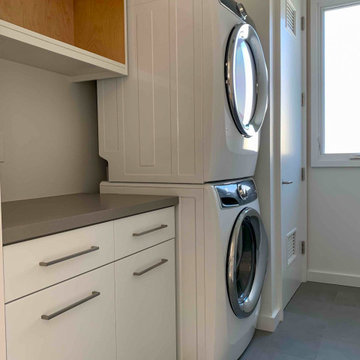
Réalisation d'une buanderie parallèle design dédiée avec un placard à porte plane, des portes de placard blanches, un mur gris, un sol en carrelage de céramique, des machines superposées, un sol gris et un plan de travail gris.

This little laundry room uses hidden tricks to modernize and maximize limited space. The main wall features bumped out upper cabinets and open shelves that allow space for the air vent on the back wall.
Making the room brighter are light, textured walls covered with Phillip Jeffries wallpaper, under cabinet, and updated lighting.

In this garage addition we created a 5th bedroom, bathroom, laundry room and kids sitting room, for a young family. The architecture of the spaces offers great ceiling angles but were a challenge in creating usable space especially in the bathroom and laundry room. In the end were able to achieve all their needs. This young family wanted a clean transitional look that will last for years and match the existing home. In the laundry room we added a porcelain tile floor that looks like cement tile for ease of care. The brass fixtures add a touch of sophistication for all the laundry the kids create. The bathroom we kept simple but stylish. Beveled white subway tile in the shower with white cabinets, a porcelain tile with a marble like vein, for the flooring, and a simple quartz countertop work perfectly with the chrome plumbing fixtures. Perfect for a kid’s bath. In the sitting room we added a desk for a homework space and built-in bookshelves for toy storage. The bedroom, currently a nursery, has great natural light and fantastic roof lines. We created two closets in the eves and organizers inside to help maximize storage of the unusual space. Our clients love their newly created space over their garage.

This photo shows the deluxe upstairs utility room. The floor plan shows the counter space extending along the right wall and includes a sink, however it can also be built as shown here to maximize floor space. Ample cabinets above and to the right of the appliances ensure you will never run out of space for detergent, linens, cleaning supplies, or anything else you might need.
Idées déco de buanderies avec un plan de travail gris et un plan de travail violet
4