Idées déco de buanderies avec un plan de travail marron
Trier par :
Budget
Trier par:Populaires du jour
1 - 20 sur 62 photos
1 sur 3

Joshua Caldwell
Idées déco pour une très grande buanderie montagne en L et bois brun dédiée avec un évier de ferme, des machines côte à côte, un sol gris, un plan de travail marron, un placard à porte shaker et un mur beige.
Idées déco pour une très grande buanderie montagne en L et bois brun dédiée avec un évier de ferme, des machines côte à côte, un sol gris, un plan de travail marron, un placard à porte shaker et un mur beige.

Exemple d'une buanderie montagne en bois foncé de taille moyenne et dédiée avec un évier de ferme, un placard à porte shaker, un plan de travail en bois, un mur marron, parquet foncé, des machines superposées, un sol marron et un plan de travail marron.

Second-floor laundry room with real Chicago reclaimed brick floor laid in a herringbone pattern. Mixture of green painted and white oak stained cabinetry. Farmhouse sink and white subway tile backsplash. Butcher block countertops.

Inspired by the majesty of the Northern Lights and this family's everlasting love for Disney, this home plays host to enlighteningly open vistas and playful activity. Like its namesake, the beloved Sleeping Beauty, this home embodies family, fantasy and adventure in their truest form. Visions are seldom what they seem, but this home did begin 'Once Upon a Dream'. Welcome, to The Aurora.

Exemple d'une grande buanderie nature avec des portes de placard bleues, un plan de travail en bois, une crédence bleue, une crédence en céramique, un mur gris, un sol en carrelage de céramique, un sol gris et un plan de travail marron.

Breathtaking new kitchen with complete redesign and custom finishes throughout entire home. Expanded footprint to introduce a new private owners entry with custom mud room and dedicated laundry room. One of our favorite spaces!
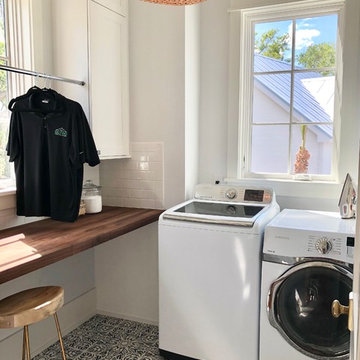
Cette photo montre une buanderie nature en L dédiée et de taille moyenne avec un plan de travail en bois, des machines côte à côte, un placard avec porte à panneau encastré, des portes de placard blanches, un mur blanc, un sol en carrelage de céramique, un sol multicolore et un plan de travail marron.

Cette photo montre une buanderie méditerranéenne multi-usage et de taille moyenne avec un évier 1 bac, un placard avec porte à panneau encastré, des portes de placard bleues, un plan de travail en bois, parquet clair, des machines côte à côte, un sol marron et un plan de travail marron.

Laundry room design for function. Side by side washer and dryer, hanging rack and floating shelves provides the perfect amount of space to fold and hang laundry.

This laundry has the same stone flooring as the mudroom connecting the two spaces visually. While the wallpaper and matching fabric also tie into the mudroom area. Raised washer and dryer make use easy breezy. A Kohler sink with pull down faucet from Newport brass make doing laundry a fun task.

Designer: Cameron Snyder & Judy Whalen; Photography: Dan Cutrona
Aménagement d'une très grande buanderie classique en bois foncé avec un placard à porte vitrée, moquette, des machines côte à côte, un sol beige et un plan de travail marron.
Aménagement d'une très grande buanderie classique en bois foncé avec un placard à porte vitrée, moquette, des machines côte à côte, un sol beige et un plan de travail marron.

This property has been transformed into an impressive home that our clients can be proud of. Our objective was to carry out a two storey extension which was considered to complement the existing features and period of the house. This project was set at the end of a private road with large grounds.
During the build we applied stepped foundations due to the nearby trees. There was also a hidden water main in the ground running central to new floor area. We increased the water pressure by installing a break tank (this is a separate water storage tank where a large pump pulls the water from here and pressurises the mains incoming supplying better pressure all over the house hot and cold feeds.). This can be seen in the photo below in the cladded bespoke external box.
Our client has gained a large luxurious lounge with a feature log burner fireplace with oak hearth and a practical utility room downstairs. Upstairs, we have created a stylish master bedroom with a walk in wardrobe and ensuite. We added beautiful custom oak beams, raised the ceiling level and deigned trusses to allow sloping ceiling either side.
Other special features include a large bi-folding door to bring the lovely garden into the new lounge. Upstairs, custom air dried aged oak which we ordered and fitted to the bedroom ceiling and a beautiful Juliet balcony with raw iron railing in black.
This property has a tranquil farm cottage feel and now provides stylish adequate living space.

Aménagement d'une petite buanderie parallèle moderne dédiée avec un évier de ferme, un placard à porte shaker, des portes de placard beiges, un plan de travail en bois, des machines côte à côte et un plan de travail marron.

Work Space/Laundry Room
Norman Sizemore Photography
Inspiration pour une grande buanderie traditionnelle en L multi-usage avec un placard avec porte à panneau encastré, des portes de placard blanches, un plan de travail en bois, un mur beige, des machines côte à côte, un sol marron, parquet foncé et un plan de travail marron.
Inspiration pour une grande buanderie traditionnelle en L multi-usage avec un placard avec porte à panneau encastré, des portes de placard blanches, un plan de travail en bois, un mur beige, des machines côte à côte, un sol marron, parquet foncé et un plan de travail marron.

Labra Design Build
Idées déco pour une buanderie craftsman en L multi-usage et de taille moyenne avec un évier encastré, des portes de placard blanches, un plan de travail en bois, un mur gris, un sol en carrelage de porcelaine, des machines côte à côte, un plan de travail marron et un placard à porte shaker.
Idées déco pour une buanderie craftsman en L multi-usage et de taille moyenne avec un évier encastré, des portes de placard blanches, un plan de travail en bois, un mur gris, un sol en carrelage de porcelaine, des machines côte à côte, un plan de travail marron et un placard à porte shaker.

This Laundry room/ Mud room is a functional space. With walnut counter tops, frosted glass door and white walls this space is well balanced with the home.
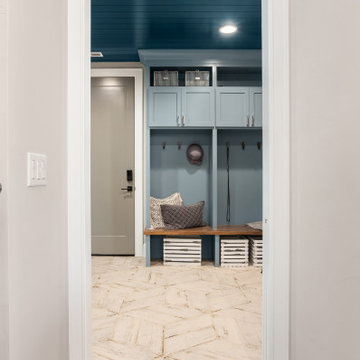
Cette image montre une grande buanderie rustique avec des portes de placard bleues, un plan de travail en bois, une crédence bleue, une crédence en céramique, un mur gris, un sol en carrelage de céramique, un sol gris et un plan de travail marron.
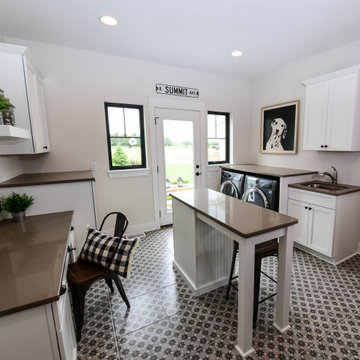
Aménagement d'une buanderie avec des portes de placard blanches, un mur blanc, des machines côte à côte, un sol gris et un plan de travail marron.
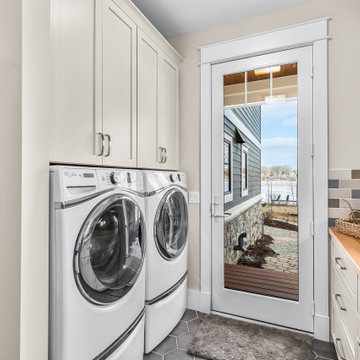
Aménagement d'une grande buanderie parallèle craftsman multi-usage avec un évier posé, un placard à porte shaker, des portes de placard blanches, un plan de travail en bois, une crédence multicolore, une crédence en carreau de verre, un mur beige, un sol en carrelage de porcelaine, des machines côte à côte, un sol gris et un plan de travail marron.
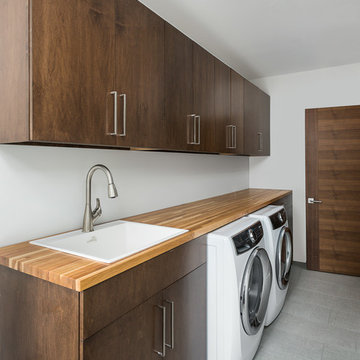
Picture Perfect House
Cette photo montre une buanderie linéaire tendance en bois brun dédiée et de taille moyenne avec un placard à porte plane, un sol en carrelage de porcelaine, des machines côte à côte, un sol gris, un évier posé, un plan de travail en bois, un mur blanc et un plan de travail marron.
Cette photo montre une buanderie linéaire tendance en bois brun dédiée et de taille moyenne avec un placard à porte plane, un sol en carrelage de porcelaine, des machines côte à côte, un sol gris, un évier posé, un plan de travail en bois, un mur blanc et un plan de travail marron.
Idées déco de buanderies avec un plan de travail marron
1