Idées déco de buanderies avec un plan de travail multicolore et un plan de travail orange
Trier par :
Budget
Trier par:Populaires du jour
181 - 200 sur 941 photos
1 sur 3

We are regenerating for a better future. And here is how.
Kite Creative – Renewable, traceable, re-useable and beautiful kitchens
We are designing and building contemporary kitchens that are environmentally and sustainably better for you and the planet. Helping to keep toxins low, improve air quality, and contribute towards reducing our carbon footprint.
The heart of the house, the kitchen, really can look this good and still be sustainable, ethical and better for the planet.
In our first commission with Greencore Construction and Ssassy Property, we’ve delivered an eco-kitchen for one of their Passive House properties, using over 75% sustainable materials
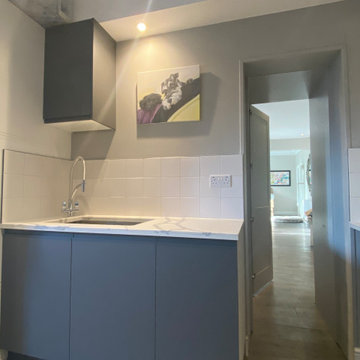
We created this secret room from the old garage, turning it into a useful space for washing the dogs, doing laundry and exercising - all of which we need to do in our own homes due to the Covid lockdown. The original room was created on a budget with laminate worktops and cheap ktichen doors - we recently replaced the original laminate worktops with quartz and changed the door fronts to create a clean, refreshed look. The opposite wall contains floor to ceiling bespoke cupboards with storage for everything from tennis rackets to a hidden wine fridge. The flooring is budget friendly laminated wood effect planks. The washer and drier are raised off the floor for easy access as well as additional storage for baskets below.

Modern farmhouse laundry room with marble mosaic tile backsplash.
Exemple d'une petite buanderie linéaire nature multi-usage avec un évier de ferme, un placard à porte plane, des portes de placard beiges, un plan de travail en granite, une crédence beige, une crédence en marbre, un mur beige, un sol en carrelage de porcelaine, un lave-linge séchant, un sol beige, un plan de travail multicolore, différents designs de plafond et différents habillages de murs.
Exemple d'une petite buanderie linéaire nature multi-usage avec un évier de ferme, un placard à porte plane, des portes de placard beiges, un plan de travail en granite, une crédence beige, une crédence en marbre, un mur beige, un sol en carrelage de porcelaine, un lave-linge séchant, un sol beige, un plan de travail multicolore, différents designs de plafond et différents habillages de murs.
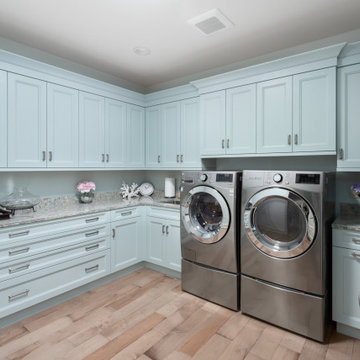
Inspiration pour une buanderie traditionnelle en L dédiée avec un évier encastré, un placard avec porte à panneau encastré, des portes de placard bleues, un plan de travail en granite, une crédence en granite, un mur bleu, un sol en bois brun, des machines côte à côte, un sol marron et un plan de travail multicolore.
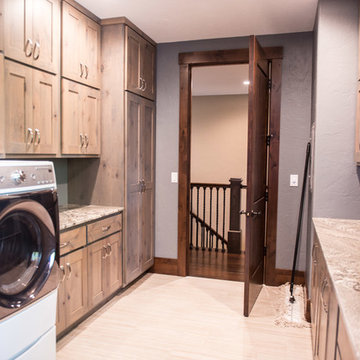
Ample cabinetry surrounds the front loading washer & dryer units.
Mandi B Photography
Idée de décoration pour une très grande buanderie chalet en U et bois clair multi-usage avec un évier encastré, un placard à porte plane, un plan de travail en granite, un mur bleu, des machines côte à côte, un sol gris et un plan de travail multicolore.
Idée de décoration pour une très grande buanderie chalet en U et bois clair multi-usage avec un évier encastré, un placard à porte plane, un plan de travail en granite, un mur bleu, des machines côte à côte, un sol gris et un plan de travail multicolore.
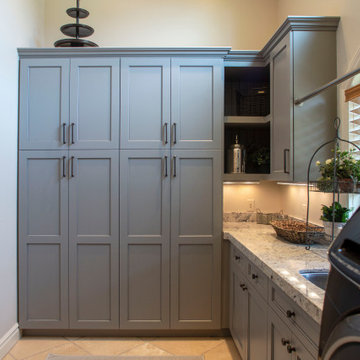
Cette photo montre une buanderie en L de taille moyenne avec un évier encastré, un placard à porte shaker, des portes de placard grises, un plan de travail en granite, une crédence multicolore, une crédence en granite, des machines côte à côte et un plan de travail multicolore.
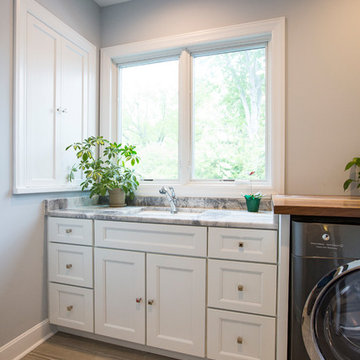
Aménagement d'une grande buanderie classique en L dédiée avec un évier encastré, un placard à porte shaker, des portes de placard blanches, un plan de travail en granite, une crédence multicolore, une crédence en mosaïque, un sol en bois brun, un sol marron et un plan de travail multicolore.
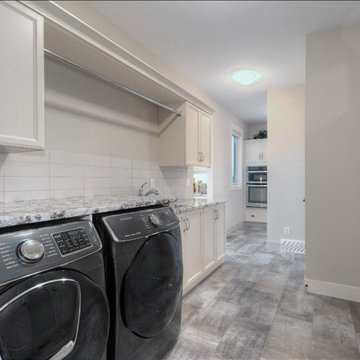
Inspiration pour une buanderie linéaire traditionnelle dédiée et de taille moyenne avec un évier encastré, un placard à porte shaker, des portes de placard blanches, un plan de travail en granite, un mur beige, un sol en carrelage de porcelaine, des machines côte à côte, un sol beige et un plan de travail multicolore.

The owners of a newly constructed log home chose a distinctive color scheme for the kitchen and laundry room cabinetry. Cabinetry along the parameter walls of the kitchen are painted Benjamin Moore Britannia Blue and the island, with custom light fixture above, is Benjamin Moore Timber Wolf.
Five cabinet doors in the layout have mullion and glass inserts and lighting high lights the bead board cabinet backs. SUBZERO and Wolf appliances and a pop-up mixer shelf are a cooks delight. Michelangelo Quartzite tops off the island, while all other tops are Massa Quartz.
The laundry room, with two built-in dog kennels, is painted Benjamin Moore Caliente provides a cheery atmosphere for house hold chores.
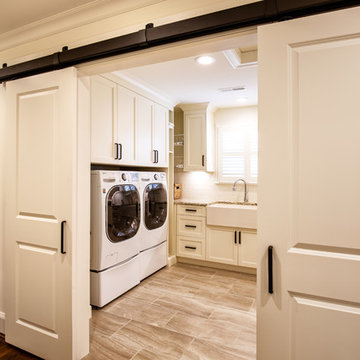
This stunning laundry room features custom barn door cabinetry by Riverside Custom Cabinetry, farm sink, granite countertops and Blast Taupe Porcelain 12x24 floor tile from The Tile Shop.
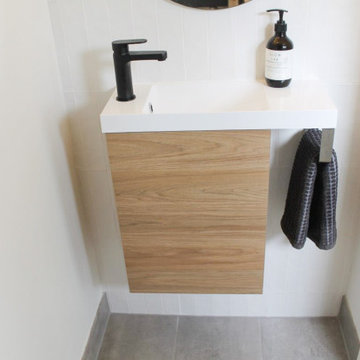
Laundry Renovations Perth, Perth Laundry, Laundries Perth, Small Laundry Renovations Perth, Small Laundries Perth, Toilet Renovations Perth, Powder Rooms Perth, Modern Laundry Renovations
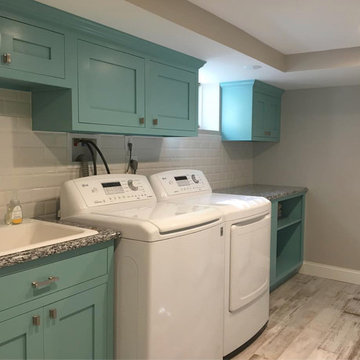
Cette photo montre une grande buanderie linéaire nature multi-usage avec un évier de ferme, un placard avec porte à panneau surélevé, des portes de placard turquoises, un plan de travail en granite, un mur gris, parquet peint, des machines côte à côte, un sol multicolore et un plan de travail multicolore.
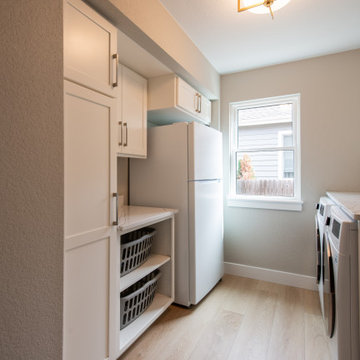
Idée de décoration pour une petite buanderie parallèle minimaliste multi-usage avec un évier posé, plan de travail en marbre, un mur gris, parquet clair, des machines côte à côte et un plan de travail multicolore.

Aménagement d'une buanderie parallèle dédiée avec un placard sans porte, plan de travail en marbre, une crédence verte, une crédence en carrelage métro, un mur blanc, un sol en bois brun, des machines côte à côte, un sol marron, un plan de travail multicolore, un plafond voûté et du papier peint.
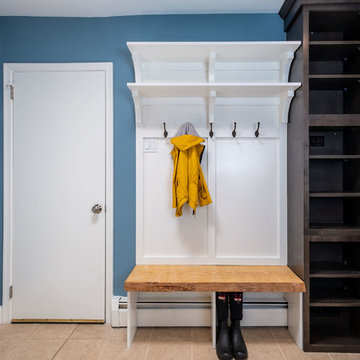
A rustic style mudroom / laundry room in Warrington, Pennsylvania. A lot of times with mudrooms people think they need more square footage, but what they really need is some good space planning.
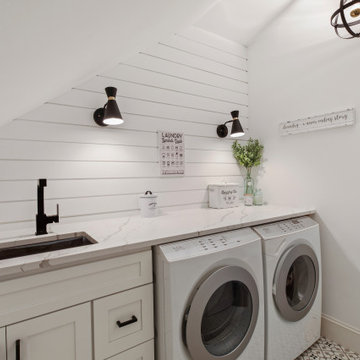
Farmhouse Laundry room
Cette image montre une buanderie linéaire rustique dédiée avec un évier encastré, un placard à porte shaker, des portes de placard blanches, un mur blanc, des machines côte à côte, un sol multicolore et un plan de travail multicolore.
Cette image montre une buanderie linéaire rustique dédiée avec un évier encastré, un placard à porte shaker, des portes de placard blanches, un mur blanc, des machines côte à côte, un sol multicolore et un plan de travail multicolore.

Idées déco pour une petite buanderie linéaire classique dédiée avec un placard sans porte, des portes de placard blanches, un plan de travail en stratifié, des machines côte à côte, un plan de travail multicolore, un mur orange, un sol en carrelage de céramique et un sol beige.

Who said a Laundry Room had to be dull and boring? This colorful laundry room is loaded with storage both in its custom cabinetry and also in its 3 large closets for winter/spring clothing. The black and white 20x20 floor tile gives a nod to retro and is topped off with apple green walls and an organic free-form backsplash tile! This room serves as a doggy mud-room, eating center and luxury doggy bathing spa area as well. The organic wall tile was designed for visual interest as well as for function. The tall and wide backsplash provides wall protection behind the doggy bathing station. The bath center is equipped with a multifunction hand-held faucet with a metal hose for ease while giving the dogs a bath. The shelf underneath the sink is a pull-out doggy eating station and the food is located in a pull-out trash bin.

Cette image montre une petite buanderie linéaire marine multi-usage avec un évier posé, un placard à porte shaker, des portes de placard blanches, un plan de travail en quartz modifié, une crédence verte, une crédence en céramique, un mur blanc, un sol en carrelage de porcelaine, un sol multicolore, un plan de travail multicolore et un plafond décaissé.
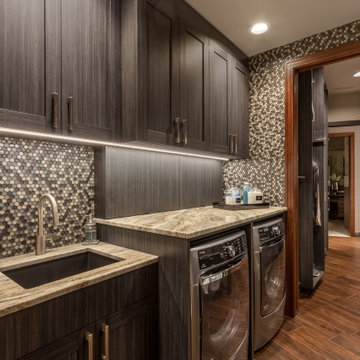
Inspiration pour une petite buanderie linéaire design dédiée avec un évier encastré, un placard avec porte à panneau encastré, des portes de placard grises, un plan de travail en granite, parquet foncé, des machines côte à côte, un sol marron et un plan de travail multicolore.
Idées déco de buanderies avec un plan de travail multicolore et un plan de travail orange
10