Idées déco de buanderies avec un plan de travail multicolore et un plan de travail orange
Trier par :
Budget
Trier par:Populaires du jour
281 - 300 sur 941 photos
1 sur 3
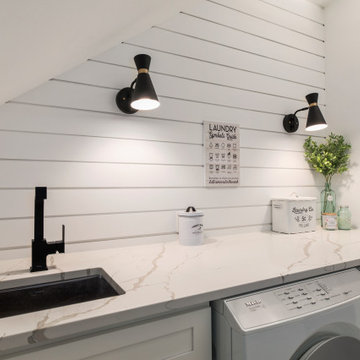
Farmhouse Laundry room
Aménagement d'une buanderie linéaire campagne dédiée avec un évier encastré, un placard à porte shaker, des portes de placard blanches, un mur blanc, des machines côte à côte, un sol multicolore et un plan de travail multicolore.
Aménagement d'une buanderie linéaire campagne dédiée avec un évier encastré, un placard à porte shaker, des portes de placard blanches, un mur blanc, des machines côte à côte, un sol multicolore et un plan de travail multicolore.
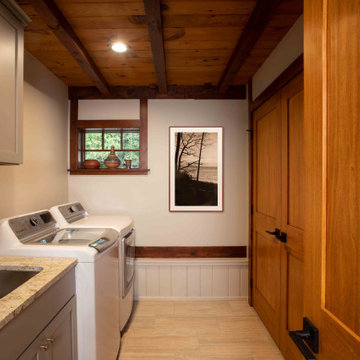
The client came to us to assist with transforming their small family cabin into a year-round residence that would continue the family legacy. The home was originally built by our client’s grandfather so keeping much of the existing interior woodwork and stone masonry fireplace was a must. They did not want to lose the rustic look and the warmth of the pine paneling. The view of Lake Michigan was also to be maintained. It was important to keep the home nestled within its surroundings.
There was a need to update the kitchen, add a laundry & mud room, install insulation, add a heating & cooling system, provide additional bedrooms and more bathrooms. The addition to the home needed to look intentional and provide plenty of room for the entire family to be together. Low maintenance exterior finish materials were used for the siding and trims as well as natural field stones at the base to match the original cabin’s charm.
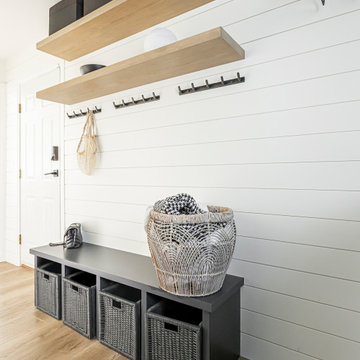
Inspiration pour une buanderie design en L multi-usage et de taille moyenne avec un évier encastré, un placard à porte shaker, un plan de travail en quartz, une crédence multicolore, une crédence en dalle de pierre, un mur blanc, un sol en vinyl, des machines côte à côte, un sol marron, un plan de travail multicolore et du lambris de bois.

Exemple d'une buanderie rétro en bois brun de taille moyenne avec un évier de ferme, un placard à porte plane, un plan de travail en stratifié, un mur beige, sol en béton ciré, un sol gris et un plan de travail multicolore.
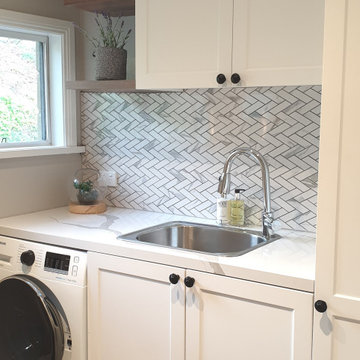
Calacutta marble mosaic tiles laid in a herringbone pattern add to the luxurious detail in this laundry.
Aménagement d'une buanderie linéaire classique dédiée et de taille moyenne avec un évier 1 bac, un placard à porte shaker, des portes de placard blanches, un plan de travail en quartz modifié, un mur gris, un sol en carrelage de porcelaine, un lave-linge séchant, un sol gris et un plan de travail multicolore.
Aménagement d'une buanderie linéaire classique dédiée et de taille moyenne avec un évier 1 bac, un placard à porte shaker, des portes de placard blanches, un plan de travail en quartz modifié, un mur gris, un sol en carrelage de porcelaine, un lave-linge séchant, un sol gris et un plan de travail multicolore.
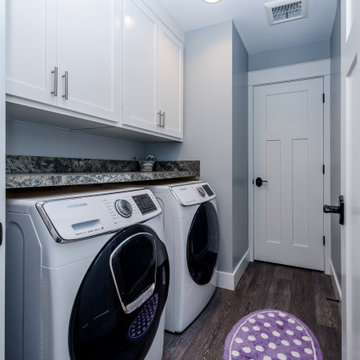
Cette photo montre une buanderie linéaire chic dédiée et de taille moyenne avec un placard à porte shaker, des portes de placard blanches, un plan de travail en granite, un mur gris, parquet foncé, des machines côte à côte, un sol marron et un plan de travail multicolore.
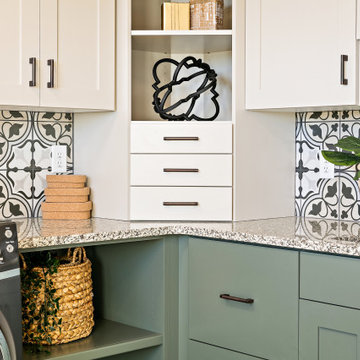
Craft Room
Cette photo montre une buanderie moderne en U multi-usage avec un évier encastré, un placard à porte shaker, des portes de placards vertess, un plan de travail en granite, un mur beige, un sol en carrelage de porcelaine, des machines côte à côte, un sol marron et un plan de travail multicolore.
Cette photo montre une buanderie moderne en U multi-usage avec un évier encastré, un placard à porte shaker, des portes de placards vertess, un plan de travail en granite, un mur beige, un sol en carrelage de porcelaine, des machines côte à côte, un sol marron et un plan de travail multicolore.

Aménagement d'une très grande buanderie classique en L dédiée avec un évier posé, un placard avec porte à panneau encastré, des portes de placard grises, plan de travail en marbre, une crédence blanche, une crédence en carrelage métro, un mur blanc, un sol en carrelage de céramique, des machines superposées, un sol multicolore et un plan de travail multicolore.
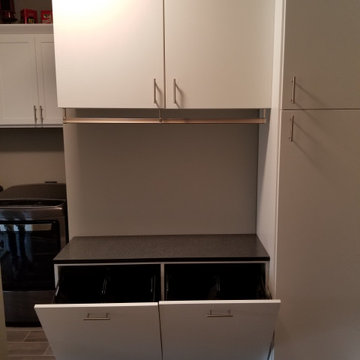
We completed another beautiful white master closet and laundry room this week in Navarre with plenty of storage for all the jackets and sweaters for the fall season. Custom closets are not only personalized to your tastes, but they also create more space in your home. We added a couple hidden laundry hampers to make more room for all the holiday festivities coming up right around the corner. Let us know what you think of this project

These clients were referred to us by some very nice past clients, and contacted us to share their vision of how they wanted to transform their home. With their input, we expanded their front entry and added a large covered front veranda. The exterior of the entire home was re-clad in bold blue premium siding with white trim, stone accents, and new windows and doors. The kitchen was expanded with beautiful custom cabinetry in white and seafoam green, including incorporating an old dining room buffet belonging to the family, creating a very unique feature. The rest of the main floor was also renovated, including new floors, new a railing to the second level, and a completely re-designed laundry area. We think the end result looks fantastic!
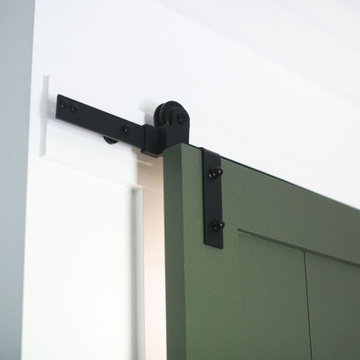
Cette image montre une petite buanderie parallèle traditionnelle multi-usage avec un évier encastré, un placard à porte shaker, des portes de placard bleues, un plan de travail en granite, une crédence blanche, une crédence en céramique, un mur blanc, un sol en carrelage de porcelaine, des machines superposées, un sol gris et un plan de travail multicolore.
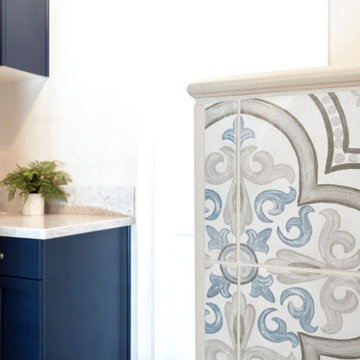
Laundry room with a custom raised-height dog spa.
Cette photo montre une buanderie parallèle chic dédiée et de taille moyenne avec un évier encastré, un placard à porte shaker, des portes de placard bleues, un plan de travail en quartz modifié, une crédence multicolore, une crédence en quartz modifié, un mur beige, un sol en carrelage de porcelaine, des machines côte à côte, un sol multicolore et un plan de travail multicolore.
Cette photo montre une buanderie parallèle chic dédiée et de taille moyenne avec un évier encastré, un placard à porte shaker, des portes de placard bleues, un plan de travail en quartz modifié, une crédence multicolore, une crédence en quartz modifié, un mur beige, un sol en carrelage de porcelaine, des machines côte à côte, un sol multicolore et un plan de travail multicolore.
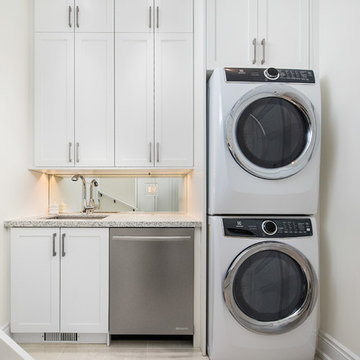
Laundry Room Design
Réalisation d'une buanderie parallèle design de taille moyenne avec un placard à porte shaker, des portes de placard blanches, un plan de travail en quartz modifié, un mur beige, un sol en carrelage de céramique, des machines superposées, un sol beige et un plan de travail multicolore.
Réalisation d'une buanderie parallèle design de taille moyenne avec un placard à porte shaker, des portes de placard blanches, un plan de travail en quartz modifié, un mur beige, un sol en carrelage de céramique, des machines superposées, un sol beige et un plan de travail multicolore.
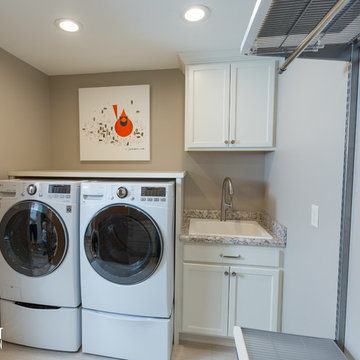
©RVP Photography
Idées déco pour une buanderie classique en U dédiée et de taille moyenne avec un évier posé, un placard avec porte à panneau surélevé, des portes de placard blanches, un plan de travail en stratifié, un mur beige, un sol en carrelage de porcelaine, des machines côte à côte, un sol beige et un plan de travail multicolore.
Idées déco pour une buanderie classique en U dédiée et de taille moyenne avec un évier posé, un placard avec porte à panneau surélevé, des portes de placard blanches, un plan de travail en stratifié, un mur beige, un sol en carrelage de porcelaine, des machines côte à côte, un sol beige et un plan de travail multicolore.
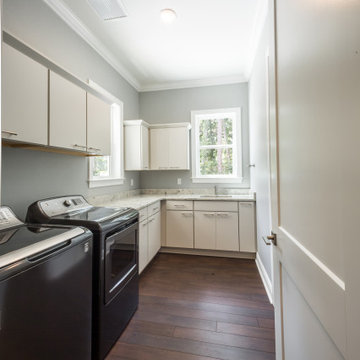
Custom laundry room with granite countertops and luxury vinyl flooring.
Aménagement d'une buanderie classique en L dédiée et de taille moyenne avec un évier 1 bac, un placard à porte plane, des portes de placard blanches, un plan de travail en granite, un mur gris, un sol en vinyl, des machines côte à côte, un sol marron et un plan de travail multicolore.
Aménagement d'une buanderie classique en L dédiée et de taille moyenne avec un évier 1 bac, un placard à porte plane, des portes de placard blanches, un plan de travail en granite, un mur gris, un sol en vinyl, des machines côte à côte, un sol marron et un plan de travail multicolore.
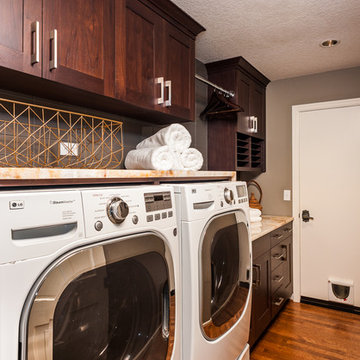
Laundry room designed to match the kitchen remodel. Dark stained cabinets, granite counter top.
Réalisation d'une grande buanderie tradition avec un évier encastré, un placard avec porte à panneau encastré, des portes de placard marrons, un plan de travail en granite, un mur gris, un sol en bois brun, des machines côte à côte, un sol marron et un plan de travail multicolore.
Réalisation d'une grande buanderie tradition avec un évier encastré, un placard avec porte à panneau encastré, des portes de placard marrons, un plan de travail en granite, un mur gris, un sol en bois brun, des machines côte à côte, un sol marron et un plan de travail multicolore.

Marmoleum flooring and a fun orange counter add a pop of color to this well-designed laundry room. Design and construction by Meadowlark Design + Build in Ann Arbor, Michigan. Professional photography by Sean Carter.
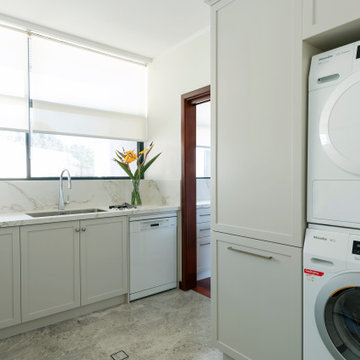
The old laundry was repurposed to become a laundry and scullery space. New laundry Miele appliances were stacked for space saving and thoughtful cabinetry with plenty of storage introduced. Wall painted in Dulux Whisper White. Floortiles from Bernini Stone Salvador Grey Honed 300 x 600; Franke Kubux KBX 110-700F Stainless Steel Sink; Franke Pull out Tap; Dekton Zenith Benchtop/Splashback; Lo & Co Aver Pull Handles.
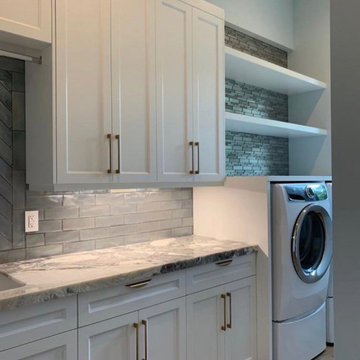
Exemple d'une buanderie parallèle moderne multi-usage et de taille moyenne avec un évier posé, des portes de placard blanches, plan de travail en marbre, une crédence grise, un mur gris, parquet peint, des machines côte à côte, un sol multicolore et un plan de travail multicolore.
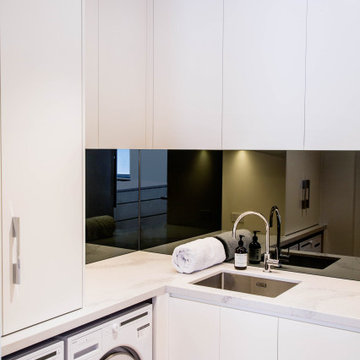
Luxury look laundry interior design adjoining the kitchen space will be a joy to perform the daily chores for family needs. the compact space fits a lot in, with underbench machines, overhead ironing clothes rack cabinetry, compact sink, generous overhead cabinetry, tall broom cupboard and built in fold up ironing station. The interior design style is streamlined and modern for an elegant and timeless look.
Idées déco de buanderies avec un plan de travail multicolore et un plan de travail orange
15