Idées déco de buanderies avec un plan de travail multicolore
Trier par :
Budget
Trier par:Populaires du jour
161 - 180 sur 250 photos
1 sur 3
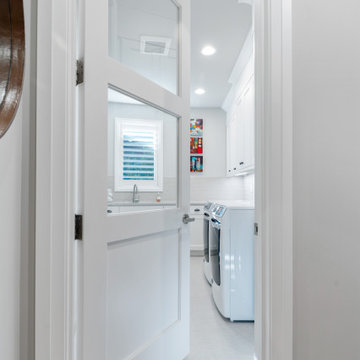
Inspiration pour une buanderie traditionnelle en L dédiée et de taille moyenne avec un évier encastré, un placard avec porte à panneau encastré, des portes de placard blanches, un plan de travail en quartz modifié, une crédence beige, une crédence en carreau de porcelaine, un mur gris, un sol en carrelage de porcelaine, des machines côte à côte, un sol gris et un plan de travail multicolore.
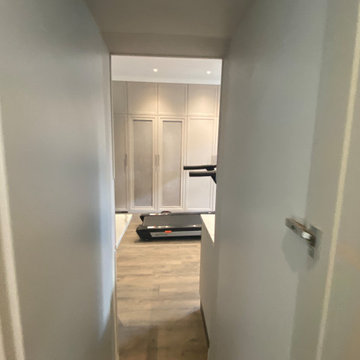
We created this secret room from the old garage, turning it into a useful space for washing the dogs, doing laundry and exercising - all of which we need to do in our own homes due to the Covid lockdown. The original room was created on a budget with laminate worktops and cheap ktichen doors - we recently replaced the original laminate worktops with quartz and changed the door fronts to create a clean, refreshed look. The opposite wall contains floor to ceiling bespoke cupboards with storage for everything from tennis rackets to a hidden wine fridge. The flooring is budget friendly laminated wood effect planks. The washer and drier are raised off the floor for easy access as well as additional storage for baskets below.
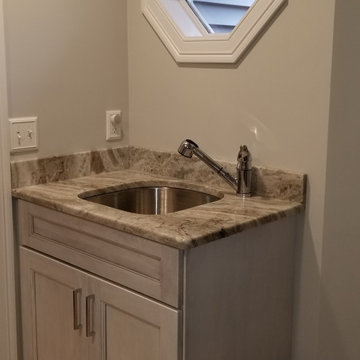
Aspect Cabinetry, Aspen Flat Panel Doorstyle w/ 150 Edge, 1 1/4" Full Overlay Door, American Poplar Wood Species, White Rock Stain. Granite Countertop. Designed by Stephanie Burrows
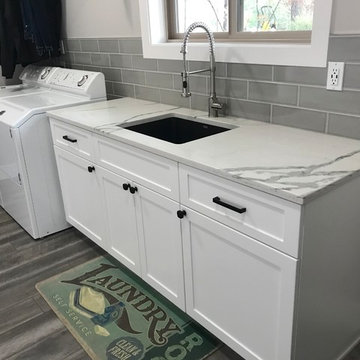
Rebuild
Idées déco pour une grande buanderie parallèle contemporaine dédiée avec un évier encastré, un placard à porte shaker, des portes de placard blanches, un plan de travail en quartz modifié, un mur gris, parquet clair, des machines côte à côte, un sol gris et un plan de travail multicolore.
Idées déco pour une grande buanderie parallèle contemporaine dédiée avec un évier encastré, un placard à porte shaker, des portes de placard blanches, un plan de travail en quartz modifié, un mur gris, parquet clair, des machines côte à côte, un sol gris et un plan de travail multicolore.
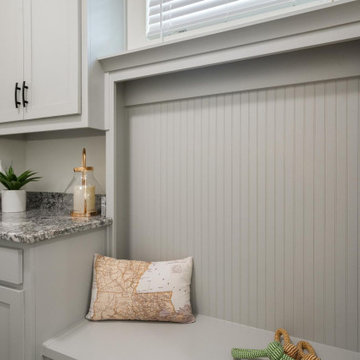
Welcome home to Fairhaven! Conveniently located just minutes away from Hwy 90 in Youngsville, you will enjoy the tranquility of a small-town atmosphere with big-city amenities. Living in Fairhaven, you will be sure to find something to do in this growing town, with great local restaurants and shopping, and a 10-acre lake that serves as a gathering place for local residents to enjoy. Fairhaven offers beautiful finishes, a variety of floorplans, all for an affordable price! Granite countertops, wood flooring, custom tiled shower, stainless appliances, and custom cabinets are just a few of the many amenities we offer! Each home is energy efficient, R-15 and R-30 Insulation, Low E Tilt-In Windows, and a Rheem Tankless Gas Water Heater. With 3, 4, or 5 bedroom floorplans you are sure to find a home that meets your needs.
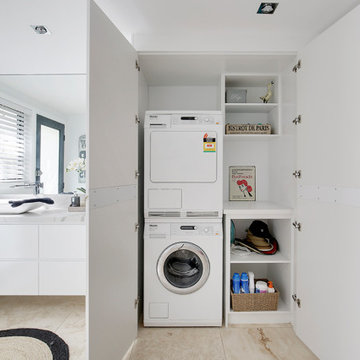
Réalisation d'une buanderie parallèle marine multi-usage et de taille moyenne avec un évier 1 bac, un placard à porte plane, des portes de placard blanches, un plan de travail en quartz modifié, une crédence multicolore, une crédence en quartz modifié, un mur blanc, un sol en travertin, des machines dissimulées, un sol multicolore, un plan de travail multicolore, un plafond à caissons et du lambris.
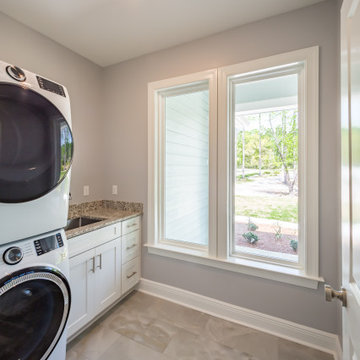
A custom laundry room with granite countertops and porcelain tile flooring.
Réalisation d'une buanderie linéaire tradition dédiée et de taille moyenne avec un évier encastré, un placard avec porte à panneau encastré, des portes de placard jaunes, un plan de travail en granite, un mur gris, un sol en carrelage de porcelaine, des machines superposées, un sol beige et un plan de travail multicolore.
Réalisation d'une buanderie linéaire tradition dédiée et de taille moyenne avec un évier encastré, un placard avec porte à panneau encastré, des portes de placard jaunes, un plan de travail en granite, un mur gris, un sol en carrelage de porcelaine, des machines superposées, un sol beige et un plan de travail multicolore.
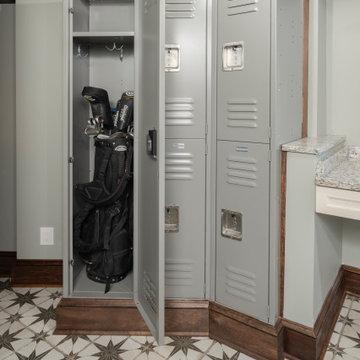
Cette photo montre une buanderie parallèle éclectique multi-usage et de taille moyenne avec un évier de ferme, un placard avec porte à panneau encastré, des portes de placard beiges, un plan de travail en granite, une crédence multicolore, une crédence en granite, un mur gris, sol en béton ciré, des machines côte à côte, un sol multicolore, un plan de travail multicolore et poutres apparentes.
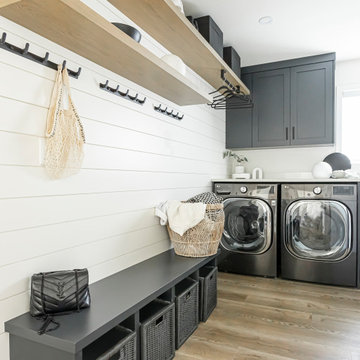
Idée de décoration pour une buanderie design en L multi-usage et de taille moyenne avec un évier encastré, un placard à porte shaker, un plan de travail en quartz, une crédence multicolore, une crédence en dalle de pierre, un mur blanc, un sol en vinyl, des machines côte à côte, un sol marron, un plan de travail multicolore et du lambris de bois.
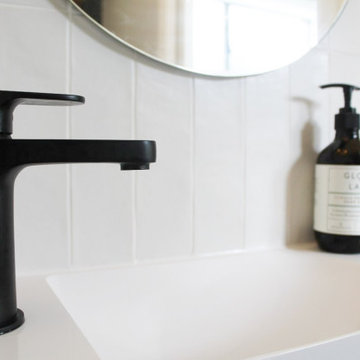
Laundry Renovations Perth, Perth Laundry, Laundries Perth, Small Laundry Renovations Perth, Small Laundries Perth, Toilet Renovations Perth, Powder Rooms Perth, Modern Laundry Renovations
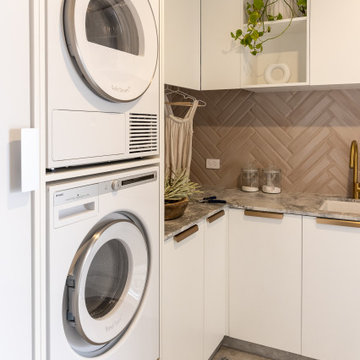
Laundry Luxe is a prime example of how transforming an unused space into a high-end laundry room can elevate the art of cleaning clothes. The drying cabinet, pull-out ironing board, and double laundry baskets offer both practicality and functionality. The drying cabinet provides a gentle and efficient way to dry delicate clothes, linens, and towels. The pull-out ironing board saves space and makes ironing clothes quicker and easier. The double laundry baskets offer ample storage space, allowing for efficient sorting of laundry by color, fabric, or individual family members.
Overall, Laundry Luxe demonstrates how a well-designed laundry space can offer many benefits, including improved functionality, increased storage space, and enhanced aesthetics. With features like a drying cabinet, pull-out ironing board, and double laundry baskets, you can create a laundry room that elevates the art of cleaning clothes and transforms a mundane task into a luxurious experience.
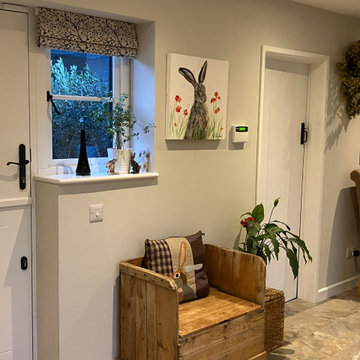
Utility / Boot room / Hallway all combined into one space for ease of dogs. This room is open plan though to the side entrance and porch using the same multi-coloured and patterned flooring to disguise dog prints. The downstairs shower room and multipurpose lounge/bedroom lead from this space. Storage was essential. Ceilings were much higher in this room to the original victorian cottage so feels very spacious. Kuhlmann cupboards supplied from Purewell Electrical correspond with those in the main kitchen area for a flow from space to space. As cottage is surrounded by farms Hares have been chosen as one of the animals for a few elements of artwork and also correspond with one of the finials on the roof.
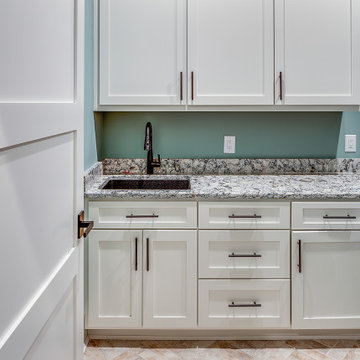
This gorgeous home renovation features an expansive kitchen with large, seated island, open living room with vaulted ceilings with exposed wood beams, and plenty of finished outdoor living space to enjoy the gorgeous outdoor views.
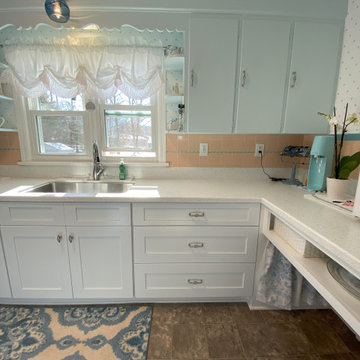
Idée de décoration pour une petite buanderie parallèle vintage avec un évier encastré, un placard à porte shaker, des portes de placard blanches, un plan de travail en stéatite, une crédence orange, une crédence en céramique, un mur multicolore, sol en stratifié, un sol marron, un plan de travail multicolore et du papier peint.
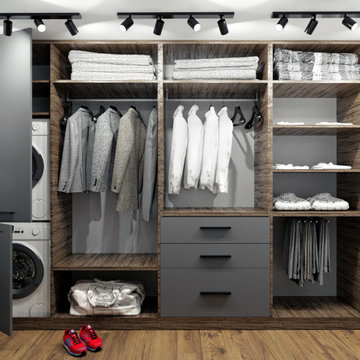
Il progetto di affitto a breve termine di un appartamento commerciale di lusso. Cosa è stato fatto: Un progetto completo per la ricostruzione dei locali. L'edificio contiene 13 appartamenti simili. Lo spazio di un ex edificio per uffici a Milano è stato completamente riorganizzato. L'altezza del soffitto ha permesso di progettare una camera da letto con la zona TV e uno spogliatoio al livello inferiore, dove si accede da una scala graziosa. Il piano terra ha un ingresso, un ampio soggiorno, cucina e bagno. Anche la facciata dell'edificio è stata ridisegnata. Il progetto è concepito in uno stile moderno di lusso.
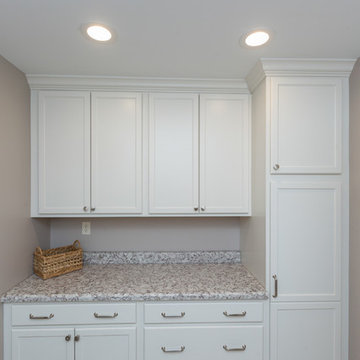
©RVP Photography
Aménagement d'une buanderie classique en U dédiée et de taille moyenne avec un évier posé, un placard avec porte à panneau surélevé, des portes de placard blanches, un plan de travail en stratifié, un mur beige, un sol en carrelage de porcelaine, des machines côte à côte, un sol beige et un plan de travail multicolore.
Aménagement d'une buanderie classique en U dédiée et de taille moyenne avec un évier posé, un placard avec porte à panneau surélevé, des portes de placard blanches, un plan de travail en stratifié, un mur beige, un sol en carrelage de porcelaine, des machines côte à côte, un sol beige et un plan de travail multicolore.
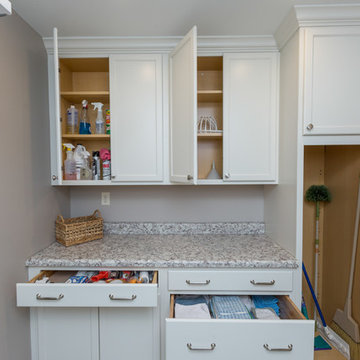
©RVP Photography
Exemple d'une buanderie chic en U dédiée et de taille moyenne avec un évier posé, un placard avec porte à panneau surélevé, des portes de placard blanches, un plan de travail en stratifié, un mur beige, un sol en carrelage de porcelaine, des machines côte à côte, un sol beige et un plan de travail multicolore.
Exemple d'une buanderie chic en U dédiée et de taille moyenne avec un évier posé, un placard avec porte à panneau surélevé, des portes de placard blanches, un plan de travail en stratifié, un mur beige, un sol en carrelage de porcelaine, des machines côte à côte, un sol beige et un plan de travail multicolore.
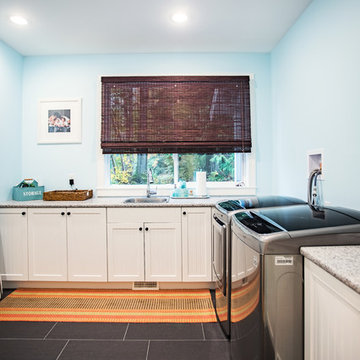
Photos by Brice Ferre
Idées déco pour une buanderie classique en L dédiée et de taille moyenne avec un évier posé, un placard à porte shaker, des portes de placard blanches, un plan de travail en stratifié, un sol en ardoise, des machines côte à côte, un sol noir et un plan de travail multicolore.
Idées déco pour une buanderie classique en L dédiée et de taille moyenne avec un évier posé, un placard à porte shaker, des portes de placard blanches, un plan de travail en stratifié, un sol en ardoise, des machines côte à côte, un sol noir et un plan de travail multicolore.
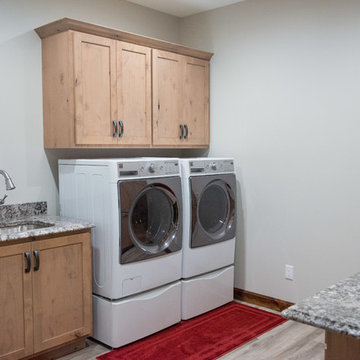
Alder wood cabinetry with our custom Antique White stained finish. Light & bright wood for an enclosed laundry space.
Mandi B Photography
Idées déco pour une grande buanderie montagne en U et bois clair multi-usage avec un évier encastré, un placard à porte shaker, un plan de travail en granite, un mur blanc, sol en stratifié, des machines côte à côte et un plan de travail multicolore.
Idées déco pour une grande buanderie montagne en U et bois clair multi-usage avec un évier encastré, un placard à porte shaker, un plan de travail en granite, un mur blanc, sol en stratifié, des machines côte à côte et un plan de travail multicolore.
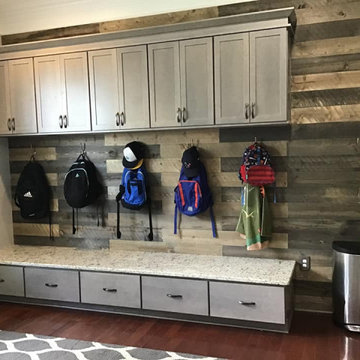
Mudroom/Laundry
Aménagement d'une buanderie linéaire campagne en bois clair multi-usage et de taille moyenne avec un placard à porte shaker, un plan de travail en granite, une crédence en lambris de bois, un mur marron, parquet foncé, un sol marron, un plan de travail multicolore et du lambris de bois.
Aménagement d'une buanderie linéaire campagne en bois clair multi-usage et de taille moyenne avec un placard à porte shaker, un plan de travail en granite, une crédence en lambris de bois, un mur marron, parquet foncé, un sol marron, un plan de travail multicolore et du lambris de bois.
Idées déco de buanderies avec un plan de travail multicolore
9