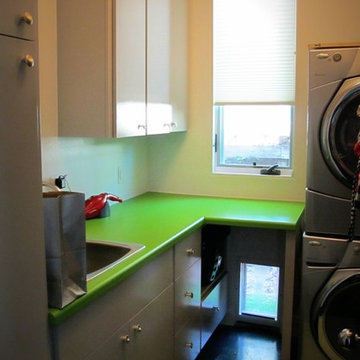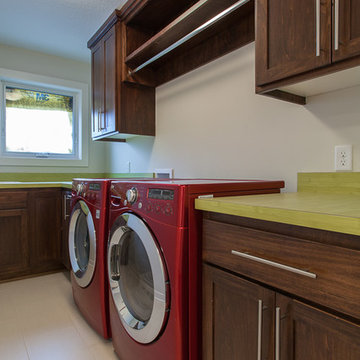Idées déco de buanderies avec un plan de travail vert et un plan de travail rouge
Trier par :
Budget
Trier par:Populaires du jour
101 - 120 sur 155 photos
1 sur 3
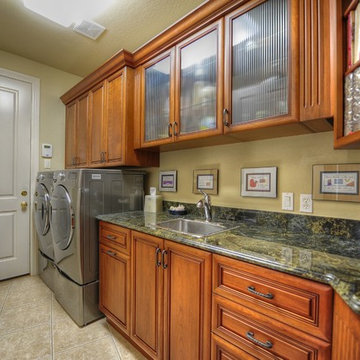
The Matheson Team RE/MAX Fine Properties
Idées déco pour une buanderie méditerranéenne avec un plan de travail vert.
Idées déco pour une buanderie méditerranéenne avec un plan de travail vert.
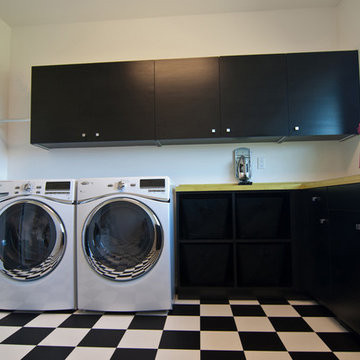
This modern retro laundry room incorporates dark laminate cabinetry designed for any organizational need. Included are drawers, doors, and cubbies for storage using baskets. A bright colored countertop was chosen to add interest and a fun element in this black and white home.
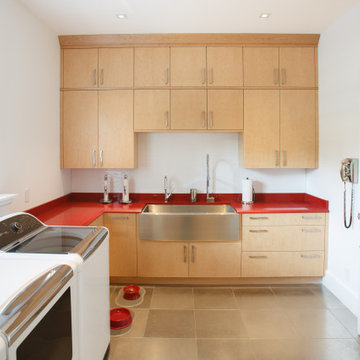
Aménagement d'une buanderie contemporaine en bois clair avec un évier de ferme, un placard à porte plane, un plan de travail en quartz modifié, des machines côte à côte et un plan de travail rouge.
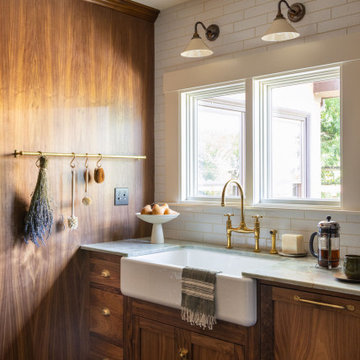
Exemple d'une buanderie chic en bois brun avec un évier de ferme, un placard avec porte à panneau encastré, un plan de travail en quartz, une crédence blanche, un sol en vinyl, un sol gris et un plan de travail vert.
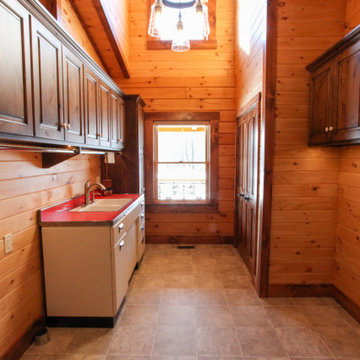
Cette photo montre une buanderie montagne en bois brun et bois dédiée avec un évier 2 bacs, un placard avec porte à panneau surélevé, parquet clair, des machines côte à côte, un sol jaune, un plan de travail rouge et un plafond en bois.
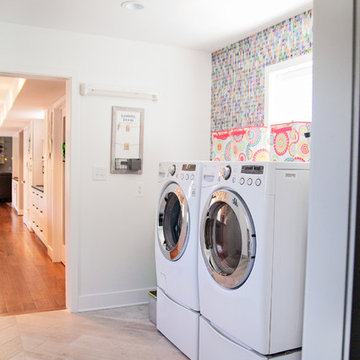
Aménagement d'une buanderie parallèle moderne multi-usage et de taille moyenne avec un évier utilitaire, un placard à porte plane, des portes de placard blanches, un plan de travail en verre, un mur multicolore, un sol en carrelage de porcelaine, des machines côte à côte, un sol gris et un plan de travail vert.
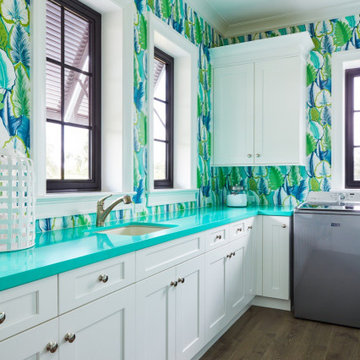
Inspiration pour une buanderie ethnique avec un évier encastré, des machines côte à côte, un sol marron, un plan de travail vert et du papier peint.
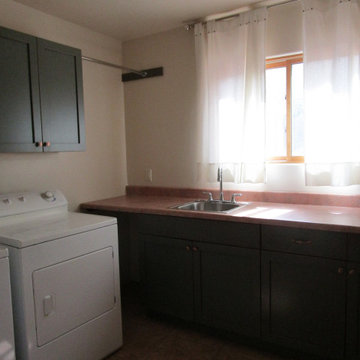
Remodeled laundry room had sink, window and cabinetry with remodel we added powder bath using sliding glass barn doors and installed Travertine floor tile, custom shelving
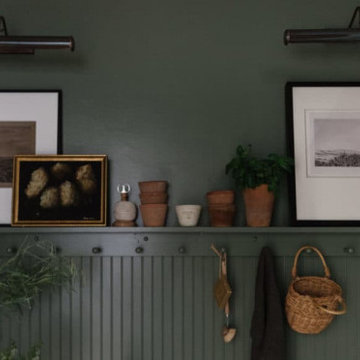
Delve into the vintage modern charm of our laundry room design from the Rocky Terrace project by Boxwood Avenue Interiors. Painted in a striking green hue, this space seamlessly combines vintage elements with contemporary functionality. A monochromatic color scheme, featuring Sherwin Williams' "Dried Thyme," bathes the room in a soothing, harmonious ambiance. Vintage-inspired plumbing fixtures and bridge faucets above a classic apron front sink add an intentional touch, while dark oil-rubbed bronze hardware complements timeless shaker cabinets. Beadboard backsplash and a peg rail break up the space beautifully, with a herringbone brick floor providing a classic twist. Carefully curated vintage decor pieces from the Mercantile and unexpected picture lights above artwork add sophistication, making this laundry room more than just utilitarian but a charming, functional space. Let it inspire your own design endeavors, whether a remodel, new build, or a design project that seeks the power of transformation
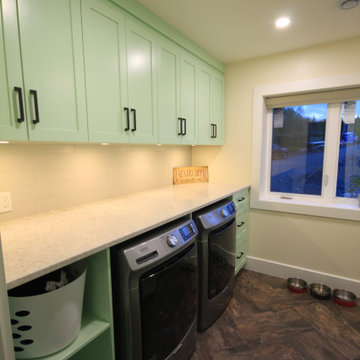
New home Construction. We helped this client with the space planning and millwork designs in the home
Cette image montre une grande buanderie parallèle minimaliste dédiée avec un évier encastré, un placard à porte shaker, des portes de placards vertess, un plan de travail en surface solide, une crédence blanche, une crédence en carrelage métro, un mur blanc, un sol en vinyl, des machines côte à côte, un sol marron et un plan de travail vert.
Cette image montre une grande buanderie parallèle minimaliste dédiée avec un évier encastré, un placard à porte shaker, des portes de placards vertess, un plan de travail en surface solide, une crédence blanche, une crédence en carrelage métro, un mur blanc, un sol en vinyl, des machines côte à côte, un sol marron et un plan de travail vert.
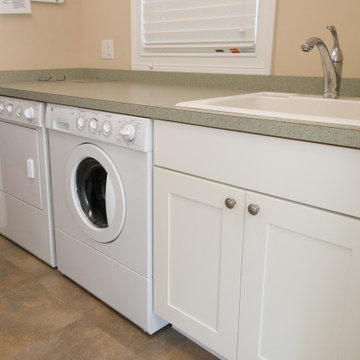
This simple but functional laundry area has a nice space for folding and utility sink to clean your dirtiest of items.
Exemple d'une buanderie linéaire bord de mer multi-usage et de taille moyenne avec un évier posé, un placard à porte shaker, des portes de placard blanches, un plan de travail en stratifié, un mur beige, un sol en carrelage de céramique, des machines côte à côte, un sol beige et un plan de travail vert.
Exemple d'une buanderie linéaire bord de mer multi-usage et de taille moyenne avec un évier posé, un placard à porte shaker, des portes de placard blanches, un plan de travail en stratifié, un mur beige, un sol en carrelage de céramique, des machines côte à côte, un sol beige et un plan de travail vert.
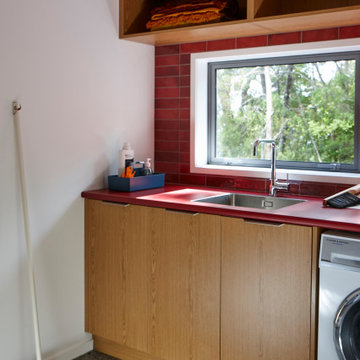
Cette photo montre une grande buanderie linéaire tendance dédiée avec des machines côte à côte et un plan de travail rouge.
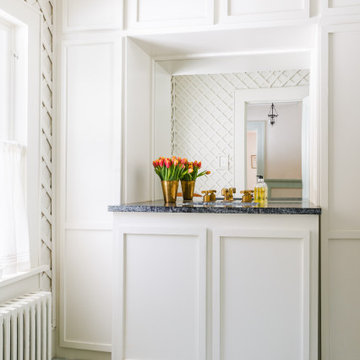
Honed marble and unlacquered brass sink fittings take this laundry room from mundane to elegant.
Cette image montre une buanderie traditionnelle multi-usage et de taille moyenne avec un évier posé, un placard avec porte à panneau encastré, des portes de placard grises, plan de travail en marbre, un mur beige, parquet peint, des machines superposées, un sol bleu et un plan de travail vert.
Cette image montre une buanderie traditionnelle multi-usage et de taille moyenne avec un évier posé, un placard avec porte à panneau encastré, des portes de placard grises, plan de travail en marbre, un mur beige, parquet peint, des machines superposées, un sol bleu et un plan de travail vert.

Every remodel comes with its new challenges and solutions. Our client built this home over 40 years ago and every inch of the home has some sentimental value. They had outgrown the original kitchen. It was too small, lacked counter space and storage, and desperately needed an updated look. The homeowners wanted to open up and enlarge the kitchen and let the light in to create a brighter and bigger space. Consider it done! We put in an expansive 14 ft. multifunctional island with a dining nook. We added on a large, walk-in pantry space that flows seamlessly from the kitchen. All appliances are new, built-in, and some cladded to match the custom glazed cabinetry. We even installed an automated attic door in the new Utility Room that operates with a remote. New windows were installed in the addition to let the natural light in and provide views to their gorgeous property.
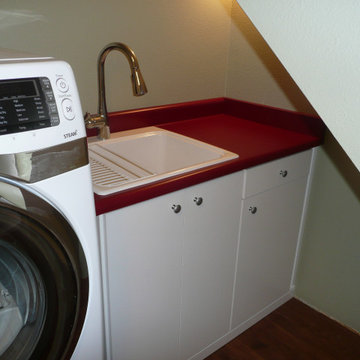
This crowded laundry room was transformed into a colorful work space with custom storage units and a efficient laundry sink area. The use of a burgandy laminate, a deep sink and arched faucet custom fit in this small space. The white storage cabinet provided different sized spaces for utility storage and also had a custom desk for paperwork. The client did some of the work to save on the budget and they purchased new washer/dryer units for energy efficient washing.
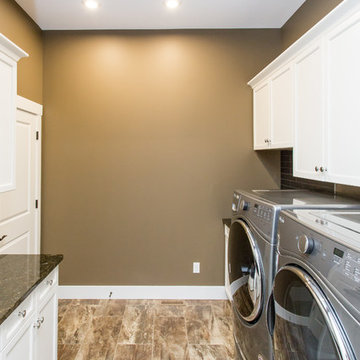
Ian Hennes Photography
Idées déco pour une buanderie parallèle campagne dédiée et de taille moyenne avec un évier encastré, un placard à porte shaker, des portes de placard blanches, un plan de travail en granite, un mur marron, un sol en carrelage de céramique, des machines côte à côte, un sol marron et un plan de travail vert.
Idées déco pour une buanderie parallèle campagne dédiée et de taille moyenne avec un évier encastré, un placard à porte shaker, des portes de placard blanches, un plan de travail en granite, un mur marron, un sol en carrelage de céramique, des machines côte à côte, un sol marron et un plan de travail vert.
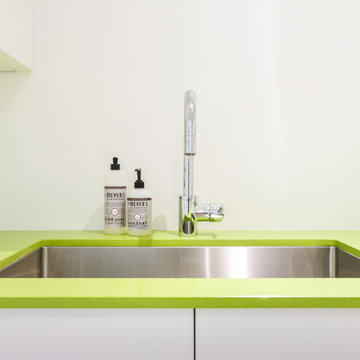
Idée de décoration pour une petite buanderie linéaire minimaliste dédiée avec un évier encastré, un placard à porte plane, des portes de placard blanches, un plan de travail en surface solide, un mur blanc, un sol en ardoise, des machines côte à côte, un sol beige et un plan de travail vert.
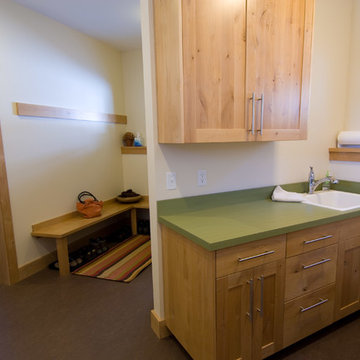
Aménagement d'une buanderie craftsman en U et bois clair multi-usage et de taille moyenne avec un évier posé, un placard avec porte à panneau encastré, un plan de travail en stratifié, un mur blanc, un sol en linoléum, des machines côte à côte, un sol marron et un plan de travail vert.
Idées déco de buanderies avec un plan de travail vert et un plan de travail rouge
6
