Idées déco de buanderies avec un sol beige et du papier peint
Trier par :
Budget
Trier par:Populaires du jour
101 - 120 sur 130 photos
1 sur 3
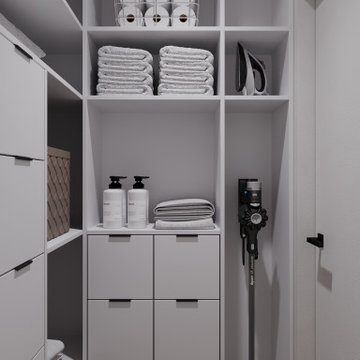
Inspiration pour une buanderie design en U de taille moyenne avec un placard, un placard sans porte, des portes de placard blanches, un plan de travail en bois, un mur gris, un sol en vinyl, un sol beige, un plan de travail blanc, un plafond en papier peint et du papier peint.

Exemple d'une grande buanderie bord de mer dédiée avec un évier utilitaire, un placard avec porte à panneau encastré, des portes de placard grises, un mur bleu, un sol en carrelage de céramique, des machines superposées, un sol beige, un plan de travail bleu et du papier peint.

Contemporary Laundry Room / Butlers Pantry that serves the need of Food Storage and also being a functional Laundry Room with Washer and Clothes Storage
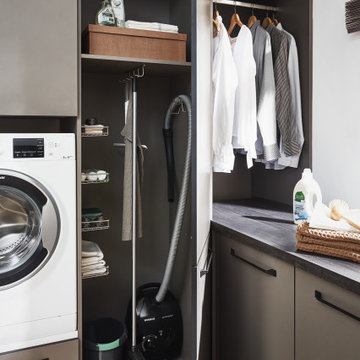
Contemporary Laundry Room / Butlers Pantry that serves the need of Food Storage and also being a functional Laundry Room with Washer and Clothes Storage
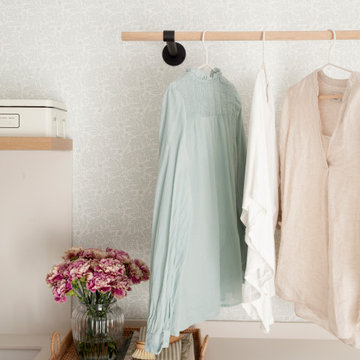
Inspiration pour une grande buanderie en L dédiée avec un évier encastré, un placard à porte plane, des portes de placard blanches, un sol en carrelage de céramique, des machines superposées, un sol beige, un plan de travail blanc et du papier peint.

The laundry room at the top of the stair has been home to drying racks as well as a small computer work station. There is plenty of room for additional storage, and the large square window allows plenty of light.
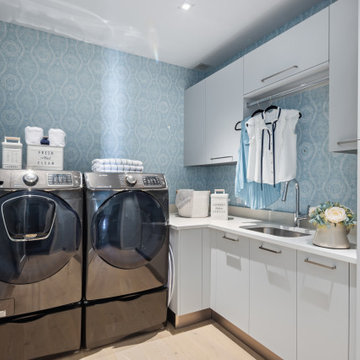
Inspiration pour une buanderie traditionnelle en L dédiée et de taille moyenne avec un évier encastré, un placard à porte plane, des portes de placard grises, un plan de travail en quartz modifié, une crédence blanche, une crédence en quartz modifié, un mur bleu, parquet clair, des machines côte à côte, un sol beige, un plan de travail blanc et du papier peint.

This 6,000sf luxurious custom new construction 5-bedroom, 4-bath home combines elements of open-concept design with traditional, formal spaces, as well. Tall windows, large openings to the back yard, and clear views from room to room are abundant throughout. The 2-story entry boasts a gently curving stair, and a full view through openings to the glass-clad family room. The back stair is continuous from the basement to the finished 3rd floor / attic recreation room.
The interior is finished with the finest materials and detailing, with crown molding, coffered, tray and barrel vault ceilings, chair rail, arched openings, rounded corners, built-in niches and coves, wide halls, and 12' first floor ceilings with 10' second floor ceilings.
It sits at the end of a cul-de-sac in a wooded neighborhood, surrounded by old growth trees. The homeowners, who hail from Texas, believe that bigger is better, and this house was built to match their dreams. The brick - with stone and cast concrete accent elements - runs the full 3-stories of the home, on all sides. A paver driveway and covered patio are included, along with paver retaining wall carved into the hill, creating a secluded back yard play space for their young children.
Project photography by Kmieick Imagery.
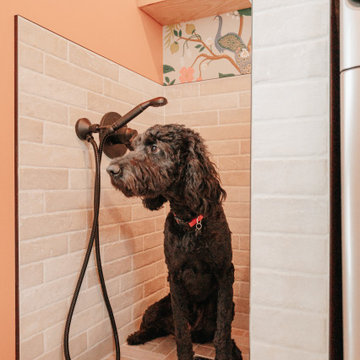
Aménagement d'une petite buanderie parallèle éclectique dédiée avec un placard à porte shaker, des portes de placards vertess, un plan de travail en bois, une crédence multicolore, un mur orange, un sol en brique, des machines côte à côte, un sol beige, un plan de travail marron et du papier peint.

Réalisation d'une buanderie linéaire tradition de taille moyenne et multi-usage avec un évier posé, un placard avec porte à panneau encastré, des portes de placard blanches, plan de travail en marbre, une crédence grise, une crédence en marbre, un mur blanc, un sol en calcaire, des machines côte à côte, un sol beige, un plan de travail gris, un plafond en papier peint et du papier peint.

The laundry room at the top of the stair has been home to drying racks as well as a small computer work station. There is plenty of room for additional storage, and the large square window allows plenty of light.
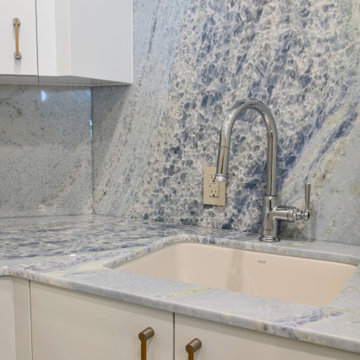
Exemple d'une petite buanderie linéaire éclectique dédiée avec un évier encastré, un placard à porte plane, des portes de placard blanches, un plan de travail en quartz, une crédence bleue, une crédence en dalle de pierre, un mur beige, un sol en carrelage de porcelaine, des machines superposées, un sol beige, un plan de travail bleu et du papier peint.
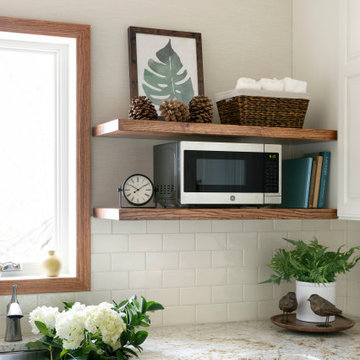
Réalisation d'une petite buanderie parallèle craftsman multi-usage avec un évier encastré, un placard avec porte à panneau surélevé, des portes de placard blanches, un plan de travail en granite, une crédence blanche, une crédence en céramique, un mur beige, un sol en vinyl, des machines superposées, un sol beige, un plan de travail blanc et du papier peint.
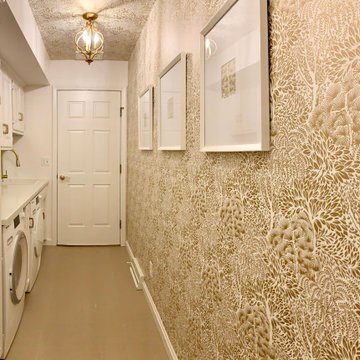
Laundry room renovation
Idées déco pour une petite buanderie parallèle classique avec un évier 1 bac, un placard avec porte à panneau surélevé, des portes de placard blanches, un plan de travail en stratifié, une crédence miroir, un mur blanc, un sol en carrelage de céramique, des machines côte à côte, un sol beige, un plan de travail blanc et du papier peint.
Idées déco pour une petite buanderie parallèle classique avec un évier 1 bac, un placard avec porte à panneau surélevé, des portes de placard blanches, un plan de travail en stratifié, une crédence miroir, un mur blanc, un sol en carrelage de céramique, des machines côte à côte, un sol beige, un plan de travail blanc et du papier peint.
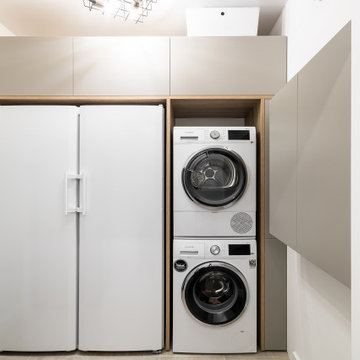
Réalisation d'une buanderie linéaire design multi-usage et de taille moyenne avec un placard à porte plane, des portes de placard grises, un mur blanc, un sol en carrelage de céramique, des machines superposées, un sol beige, un plafond décaissé et du papier peint.
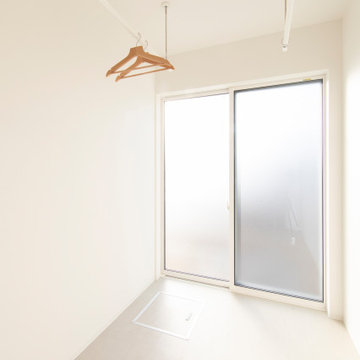
Cette photo montre une buanderie linéaire moderne multi-usage avec un mur blanc, un sol beige, un plafond en papier peint et du papier peint.
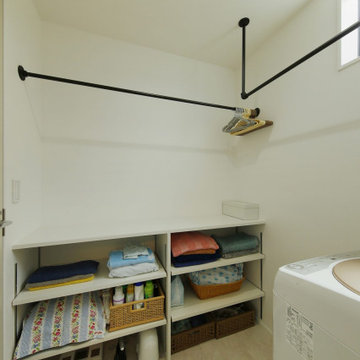
洗面室とつながる脱衣室。腰高サイズの造作棚は、洗濯物をたたんだり、アイロンがけをするのに最適な場所。この脱衣室と洗面室には、随所に室内干し用の物干しバーを設置しています
Cette photo montre une buanderie linéaire industrielle multi-usage et de taille moyenne avec un placard sans porte, des portes de placard blanches, un plan de travail en bois, un plan de travail blanc, un mur blanc, un sol en carrelage de porcelaine, un sol beige, un plafond en papier peint et du papier peint.
Cette photo montre une buanderie linéaire industrielle multi-usage et de taille moyenne avec un placard sans porte, des portes de placard blanches, un plan de travail en bois, un plan de travail blanc, un mur blanc, un sol en carrelage de porcelaine, un sol beige, un plafond en papier peint et du papier peint.
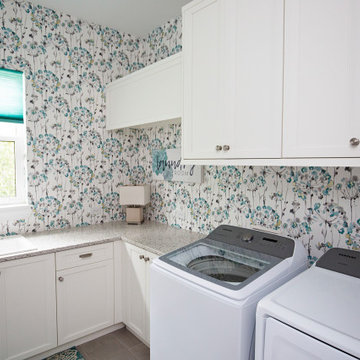
Project Number: MS1037
Design/Manufacturer/Installer: Marquis Fine Cabinetry
Collection: Classico
Finishes: Frosty White
Features: Adjustable Legs/Soft Close (Standard)
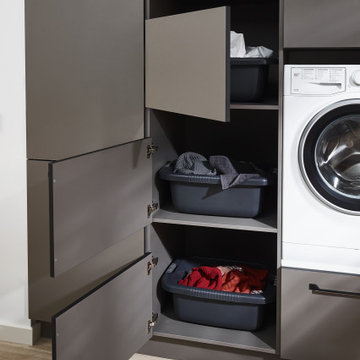
Contemporary Laundry Room / Butlers Pantry that serves the need of Food Storage and also being a functional Laundry Room with Washer and Clothes Storage
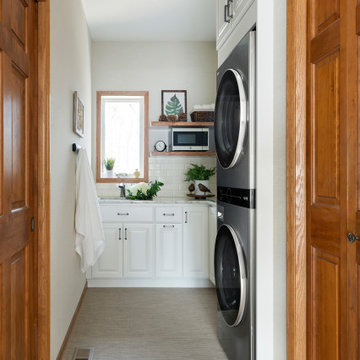
Cette image montre une petite buanderie parallèle craftsman multi-usage avec un évier encastré, un placard avec porte à panneau surélevé, des portes de placard blanches, un plan de travail en granite, une crédence blanche, une crédence en céramique, un mur beige, un sol en vinyl, des machines superposées, un sol beige, un plan de travail blanc et du papier peint.
Idées déco de buanderies avec un sol beige et du papier peint
6