Idées déco de buanderies avec un sol beige et plan de travail noir
Trier par :
Budget
Trier par:Populaires du jour
141 - 160 sur 163 photos
1 sur 3
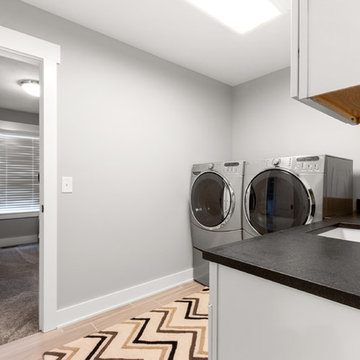
Idée de décoration pour une buanderie craftsman en L dédiée et de taille moyenne avec un évier encastré, un placard avec porte à panneau encastré, des portes de placard grises, un plan de travail en stéatite, un mur gris, un sol en carrelage de porcelaine, des machines côte à côte, un sol beige et plan de travail noir.
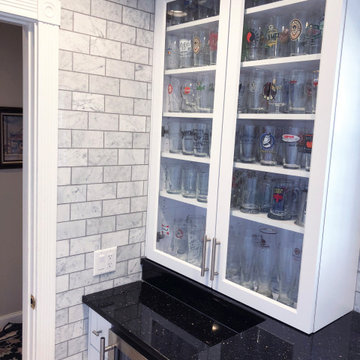
This laundry room project took a simple average laundry room and turned it into a high end traditional laundry room with built-in machines. The walls have gray marble laid in a subway pattern. The laundry machines are topped with galaxy granite, allowing for a spacious place to fold clothes. To the right of the laundry machines is an under mount stainless steel deep laundry tub for soaking. To the left of the laundry machines. The client opted for a beer bar displaying their beer stein collection over a built-in wine refrigerator housing exotic beers. The end result of this project is a multi functional space. This project was designed by David Bauer and built by Cornerstone Builders of Southwest Florida
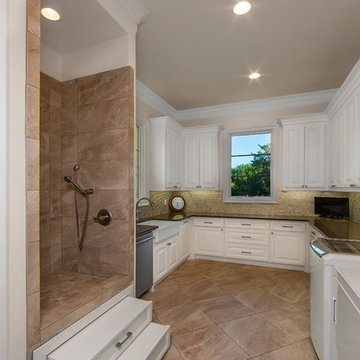
Photography by Vernon Wentz of Ad Imagery
Inspiration pour une grande buanderie traditionnelle en U multi-usage avec un évier de ferme, un placard avec porte à panneau encastré, des portes de placard blanches, un plan de travail en granite, un mur beige, un sol en carrelage de céramique, des machines côte à côte, un sol beige et plan de travail noir.
Inspiration pour une grande buanderie traditionnelle en U multi-usage avec un évier de ferme, un placard avec porte à panneau encastré, des portes de placard blanches, un plan de travail en granite, un mur beige, un sol en carrelage de céramique, des machines côte à côte, un sol beige et plan de travail noir.
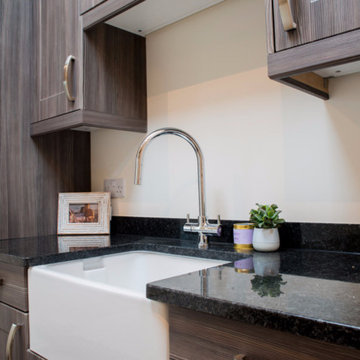
Photo credits: ACR Build
Aménagement d'une grande buanderie linéaire moderne en bois foncé dédiée avec un évier de ferme, un placard à porte shaker, un plan de travail en granite, un mur beige, un sol en carrelage de porcelaine, des machines superposées, un sol beige et plan de travail noir.
Aménagement d'une grande buanderie linéaire moderne en bois foncé dédiée avec un évier de ferme, un placard à porte shaker, un plan de travail en granite, un mur beige, un sol en carrelage de porcelaine, des machines superposées, un sol beige et plan de travail noir.
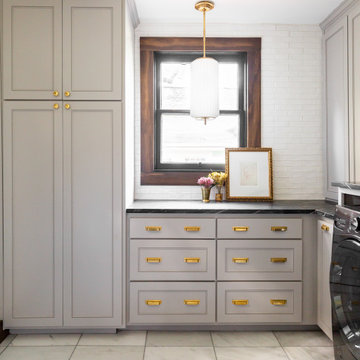
As you enter this expansive and contemporary laundry room, you'll be captivated by its charming rustic allure. The wooden elements create a welcoming and cozy ambiance, and the addition of gold accents infuses an air of opulence. This area is an ideal spot to tackle all your laundry needs
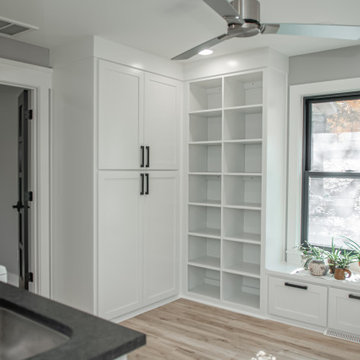
CMI Construction completed a full remodel on this Beaver Lake ranch style home. The home was built in the 1980's and the owners wanted a total update. An open floor plan created more space for entertaining and maximized the beautiful views of the lake. New windows, flooring, fixtures, and led lighting enhanced the homes modern feel and appearance.
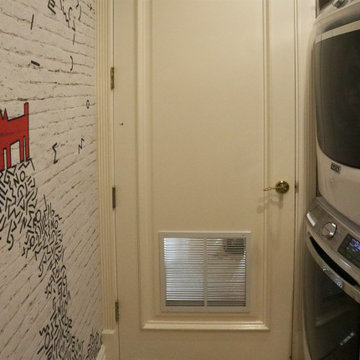
Aménagement d'une petite buanderie parallèle contemporaine dédiée avec un évier posé, un placard à porte plane, des portes de placard beiges, un plan de travail en quartz modifié, un mur blanc, un sol en carrelage de porcelaine, des machines superposées, un sol beige et plan de travail noir.
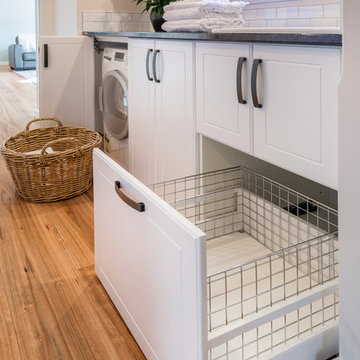
The bespoke Laundry with built in laundry hideaway hamper
Idée de décoration pour une buanderie tradition en U de taille moyenne avec des portes de placard blanches, un plan de travail en granite, un mur blanc, un sol en bois brun, des machines dissimulées, plan de travail noir, un évier encastré, un placard à porte shaker et un sol beige.
Idée de décoration pour une buanderie tradition en U de taille moyenne avec des portes de placard blanches, un plan de travail en granite, un mur blanc, un sol en bois brun, des machines dissimulées, plan de travail noir, un évier encastré, un placard à porte shaker et un sol beige.
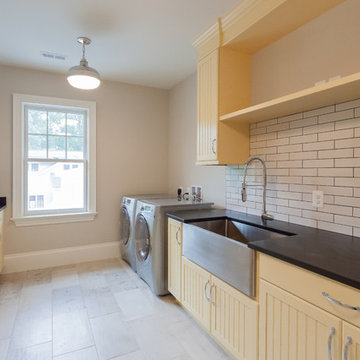
Cette photo montre une buanderie parallèle nature dédiée avec un évier de ferme, un placard à porte affleurante, des portes de placard jaunes, un mur beige, des machines côte à côte, un sol beige et plan de travail noir.
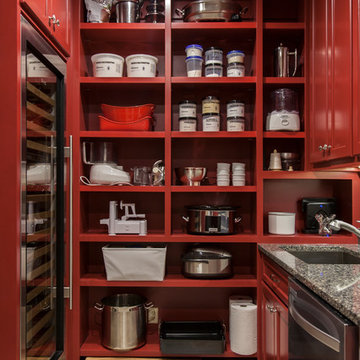
Angela Francis
Inspiration pour une buanderie traditionnelle en U multi-usage et de taille moyenne avec un évier encastré, un placard avec porte à panneau encastré, des portes de placard rouges, un plan de travail en granite, un mur beige, un sol en carrelage de porcelaine, des machines côte à côte, un sol beige et plan de travail noir.
Inspiration pour une buanderie traditionnelle en U multi-usage et de taille moyenne avec un évier encastré, un placard avec porte à panneau encastré, des portes de placard rouges, un plan de travail en granite, un mur beige, un sol en carrelage de porcelaine, des machines côte à côte, un sol beige et plan de travail noir.
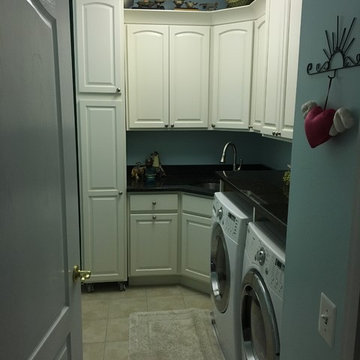
Cette photo montre une buanderie chic en L dédiée et de taille moyenne avec des portes de placard blanches, un évier encastré, un placard avec porte à panneau surélevé, un plan de travail en surface solide, un mur bleu, un sol en carrelage de porcelaine, des machines côte à côte, un sol beige et plan de travail noir.
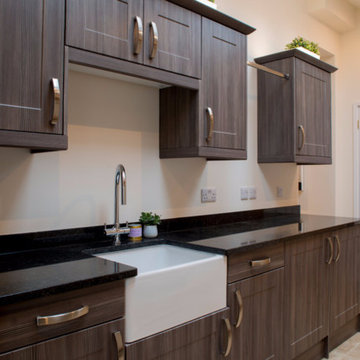
Photo credits: ACR Build
Idées déco pour une grande buanderie linéaire moderne en bois foncé dédiée avec un évier de ferme, un placard à porte shaker, un plan de travail en granite, un mur beige, un sol en carrelage de porcelaine, des machines superposées, un sol beige et plan de travail noir.
Idées déco pour une grande buanderie linéaire moderne en bois foncé dédiée avec un évier de ferme, un placard à porte shaker, un plan de travail en granite, un mur beige, un sol en carrelage de porcelaine, des machines superposées, un sol beige et plan de travail noir.
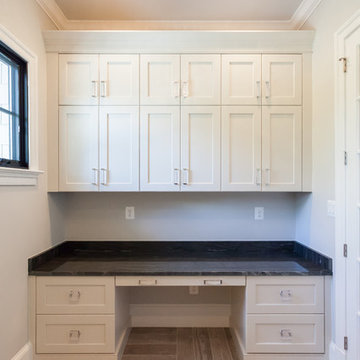
Idée de décoration pour une buanderie tradition dédiée avec un placard à porte shaker, des portes de placard blanches, un mur gris, des machines côte à côte, un sol beige et plan de travail noir.
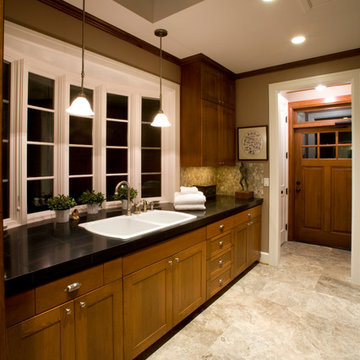
Deep-Double sink. Room beyond is the mudroom with a bench and storage.
Brian McLernon
Aménagement d'une grande buanderie parallèle classique en bois brun dédiée avec un évier 2 bacs, un placard à porte shaker, un plan de travail en granite, un mur beige, un sol en travertin, des machines superposées, un sol beige et plan de travail noir.
Aménagement d'une grande buanderie parallèle classique en bois brun dédiée avec un évier 2 bacs, un placard à porte shaker, un plan de travail en granite, un mur beige, un sol en travertin, des machines superposées, un sol beige et plan de travail noir.
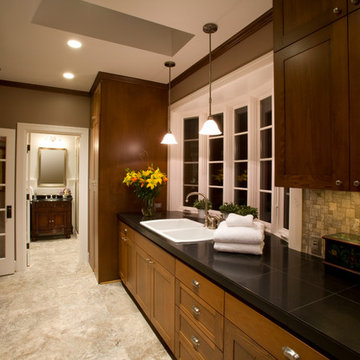
Deep-Double sink. Room beyond is the 3/4 bath. The deep tall cabinet on the left of the powder room entry hides the washer and dryer. The tall cabinets on the left are a long wall of storage.
Brian McLernon
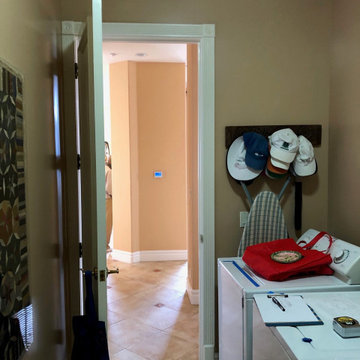
Idée de décoration pour une petite buanderie parallèle design dédiée avec un évier posé, un placard à porte plane, des portes de placard beiges, un plan de travail en quartz modifié, un mur blanc, un sol en carrelage de porcelaine, des machines superposées, un sol beige et plan de travail noir.
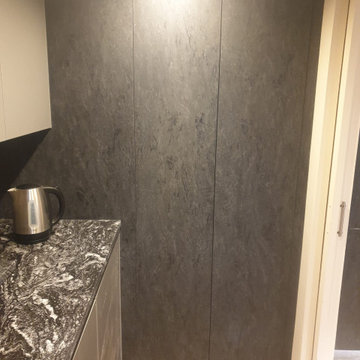
This is one of our favourites from the Volpi range. Charcoal stone effect tall cabinets mixed with Dust Grey base units. The worktops are Sensa - Black Beauty by Cosentino.
We then added COB LED lights along the handle profiles and plinths.
Notice the secret cupboard in the utility room for hiding away the broom and vacuum cleaner.
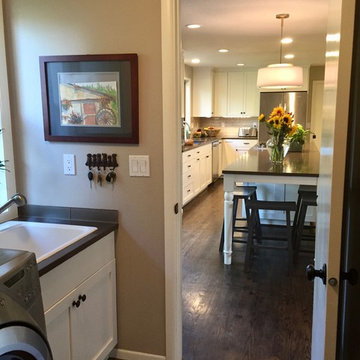
This active family purchased their home and began remodeling before moving in. The out-dated kitchen had oak cabinets and 4" orange tile on the countertops that had to go! (see before photos) It was replaced with a light and bright eat in kitchen. The expansive island provides ample counter space not only for baking and eating, but homework and crafts. Cabinetry with convenient access to blind corners, thoughtful layout for function and storage created a kitchen that is truly the heart of their home. The laundry room is clean and fresh with larger cabinets and a relocated laundry sink under the window. The family room fireplace was also updated with new surround and custom bookcases.
PHOTOS: Designer's Edge
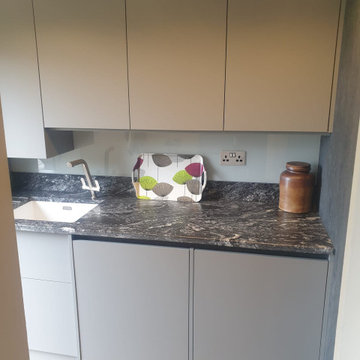
This is one of our favourites from the Volpi range. Charcoal stone effect tall cabinets mixed with Dust Grey base units. The worktops are Sensa - Black Beauty by Cosentino.
We then added COB LED lights along the handle profiles and plinths.
Notice the secret cupboard in the utility room for hiding away the broom and vacuum cleaner.
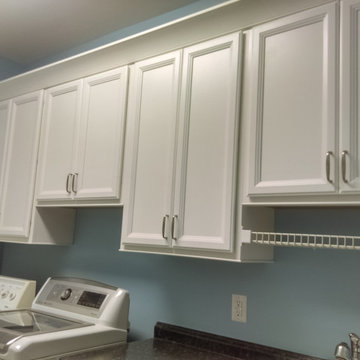
Exemple d'une grande buanderie parallèle éclectique dédiée avec un évier posé, un placard avec porte à panneau encastré, des portes de placard blanches, un plan de travail en stratifié, un mur bleu, un sol en vinyl, des machines côte à côte, un sol beige et plan de travail noir.
Idées déco de buanderies avec un sol beige et plan de travail noir
8