Idées déco de buanderies avec un sol beige et un plan de travail blanc
Trier par :
Budget
Trier par:Populaires du jour
161 - 180 sur 1 062 photos
1 sur 3
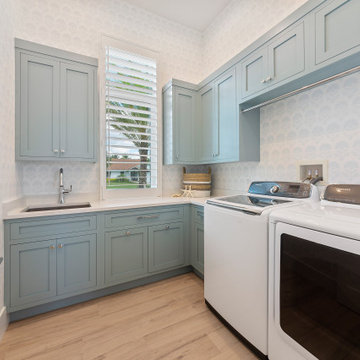
Laundry Room
Idées déco pour une buanderie bord de mer dédiée et de taille moyenne avec un évier encastré, un placard à porte shaker, des portes de placard bleues, un plan de travail en quartz modifié, un mur bleu, un sol en carrelage de porcelaine, des machines côte à côte, un sol beige et un plan de travail blanc.
Idées déco pour une buanderie bord de mer dédiée et de taille moyenne avec un évier encastré, un placard à porte shaker, des portes de placard bleues, un plan de travail en quartz modifié, un mur bleu, un sol en carrelage de porcelaine, des machines côte à côte, un sol beige et un plan de travail blanc.

Photography: Alyssa Lee Photography
Aménagement d'une buanderie classique dédiée et de taille moyenne avec un évier encastré, un plan de travail en quartz modifié, un sol en carrelage de porcelaine, un plan de travail blanc, un placard à porte shaker, des portes de placard beiges, un mur multicolore et un sol beige.
Aménagement d'une buanderie classique dédiée et de taille moyenne avec un évier encastré, un plan de travail en quartz modifié, un sol en carrelage de porcelaine, un plan de travail blanc, un placard à porte shaker, des portes de placard beiges, un mur multicolore et un sol beige.
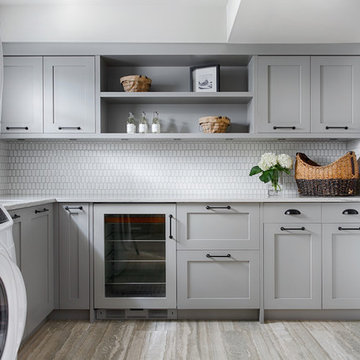
Idées déco pour une buanderie classique en L multi-usage avec un évier encastré, un placard à porte shaker, des portes de placard grises, un mur blanc, des machines superposées, un sol beige et un plan de travail blanc.
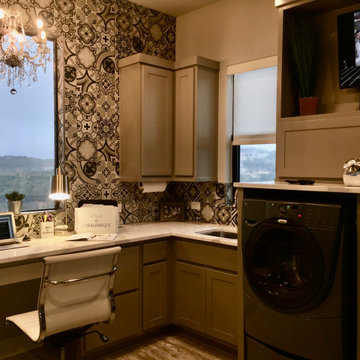
Office in laundry room with lots of cabinets and a chandelier
Idée de décoration pour une grande buanderie tradition en U multi-usage avec un évier encastré, un placard à porte shaker, des portes de placard grises, un plan de travail en quartz, une crédence en céramique, un mur gris, un sol en carrelage de porcelaine, des machines côte à côte, un sol beige et un plan de travail blanc.
Idée de décoration pour une grande buanderie tradition en U multi-usage avec un évier encastré, un placard à porte shaker, des portes de placard grises, un plan de travail en quartz, une crédence en céramique, un mur gris, un sol en carrelage de porcelaine, des machines côte à côte, un sol beige et un plan de travail blanc.

Tired of doing laundry in an unfinished rugged basement? The owners of this 1922 Seward Minneapolis home were as well! They contacted Castle to help them with their basement planning and build for a finished laundry space and new bathroom with shower.
Changes were first made to improve the health of the home. Asbestos tile flooring/glue was abated and the following items were added: a sump pump and drain tile, spray foam insulation, a glass block window, and a Panasonic bathroom fan.
After the designer and client walked through ideas to improve flow of the space, we decided to eliminate the existing 1/2 bath in the family room and build the new 3/4 bathroom within the existing laundry room. This allowed the family room to be enlarged.
Plumbing fixtures in the bathroom include a Kohler, Memoirs® Stately 24″ pedestal bathroom sink, Kohler, Archer® sink faucet and showerhead in polished chrome, and a Kohler, Highline® Comfort Height® toilet with Class Five® flush technology.
American Olean 1″ hex tile was installed in the shower’s floor, and subway tile on shower walls all the way up to the ceiling. A custom frameless glass shower enclosure finishes the sleek, open design.
Highly wear-resistant Adura luxury vinyl tile flooring runs throughout the entire bathroom and laundry room areas.
The full laundry room was finished to include new walls and ceilings. Beautiful shaker-style cabinetry with beadboard panels in white linen was chosen, along with glossy white cultured marble countertops from Central Marble, a Blanco, Precis 27″ single bowl granite composite sink in cafe brown, and a Kohler, Bellera® sink faucet.
We also decided to save and restore some original pieces in the home, like their existing 5-panel doors; one of which was repurposed into a pocket door for the new bathroom.
The homeowners completed the basement finish with new carpeting in the family room. The whole basement feels fresh, new, and has a great flow. They will enjoy their healthy, happy home for years to come.
Designed by: Emily Blonigen
See full details, including before photos at https://www.castlebri.com/basements/project-3378-1/
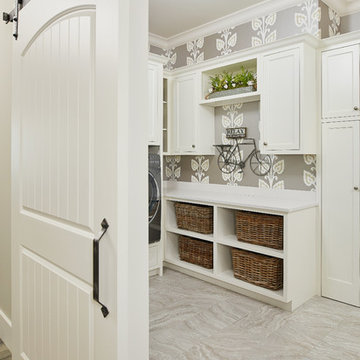
A neutral mudroom and laundry with gray, patterned wallpaper.
Photo by Ashley Avila Photography
Cette image montre une grande buanderie marine en L multi-usage avec des portes de placard blanches, un plan de travail en quartz modifié, une crédence blanche, un sol en carrelage de céramique, un sol beige et un plan de travail blanc.
Cette image montre une grande buanderie marine en L multi-usage avec des portes de placard blanches, un plan de travail en quartz modifié, une crédence blanche, un sol en carrelage de céramique, un sol beige et un plan de travail blanc.
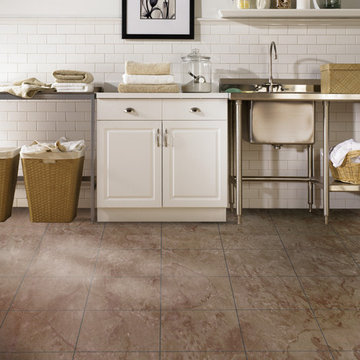
Cette photo montre une buanderie linéaire chic dédiée et de taille moyenne avec un évier utilitaire, un placard avec porte à panneau surélevé, des portes de placard blanches, un plan de travail en inox, un mur gris, un sol en carrelage de porcelaine, des machines côte à côte, un sol beige et un plan de travail blanc.
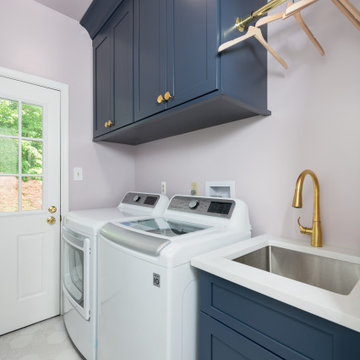
Réalisation d'une petite buanderie linéaire tradition dédiée avec un évier encastré, un placard à porte shaker, des portes de placard bleues, un plan de travail en quartz modifié, une crédence rose, un mur violet, un sol en carrelage de porcelaine, des machines côte à côte, un sol beige et un plan de travail blanc.

Idée de décoration pour une buanderie tradition multi-usage et de taille moyenne avec un évier encastré, un placard à porte shaker, des portes de placard bleues, un plan de travail en quartz modifié, une crédence blanche, une crédence en marbre, un mur gris, un sol en travertin, des machines côte à côte, un sol beige et un plan de travail blanc.
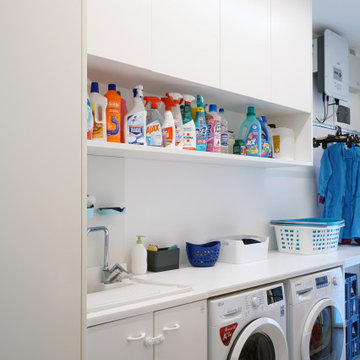
Inspiration pour une petite buanderie linéaire design multi-usage avec un évier posé, un placard à porte plane, des portes de placard blanches, un plan de travail en surface solide, une crédence blanche, une crédence en carreau de porcelaine, un mur blanc, un sol en carrelage de porcelaine, des machines côte à côte, un sol beige et un plan de travail blanc.

Cette image montre une grande buanderie traditionnelle en L dédiée avec un évier posé, un placard à porte shaker, des portes de placard blanches, un mur bleu, un sol en carrelage de porcelaine, des machines côte à côte, un sol beige et un plan de travail blanc.
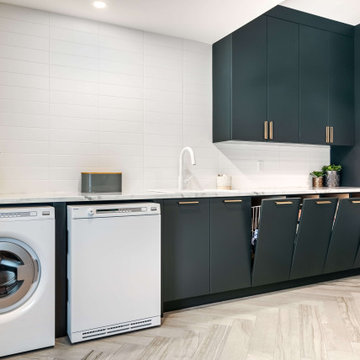
Exemple d'une buanderie linéaire tendance dédiée avec un évier posé, un placard à porte plane, un mur blanc, un sol beige et un plan de travail blanc.

We used a delightful mix of soft color tones and warm wood floors in this Sammamish lakefront home.
Project designed by Michelle Yorke Interior Design Firm in Bellevue. Serving Redmond, Sammamish, Issaquah, Mercer Island, Kirkland, Medina, Clyde Hill, and Seattle.
For more about Michelle Yorke, click here: https://michelleyorkedesign.com/
To learn more about this project, click here:
https://michelleyorkedesign.com/sammamish-lakefront-home/
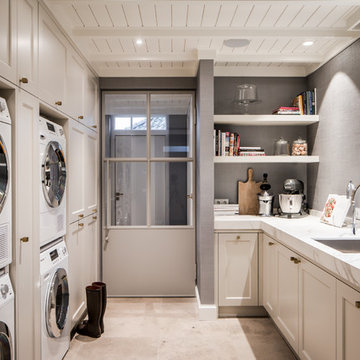
Stock, Dutch, Design, pantry, washing machine, marble, sink, storage
Inspiration pour une buanderie traditionnelle multi-usage avec un évier encastré, un placard à porte shaker, des portes de placard blanches, un mur gris, un sol beige et un plan de travail blanc.
Inspiration pour une buanderie traditionnelle multi-usage avec un évier encastré, un placard à porte shaker, des portes de placard blanches, un mur gris, un sol beige et un plan de travail blanc.
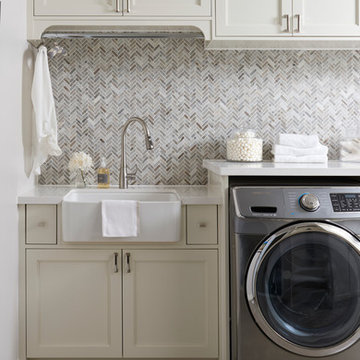
Stephani Buchman Photography
Cette image montre une buanderie linéaire design avec un évier de ferme, un placard à porte shaker, des portes de placard blanches, un plan de travail en quartz, un mur blanc, un sol en carrelage de céramique, des machines côte à côte, un sol beige et un plan de travail blanc.
Cette image montre une buanderie linéaire design avec un évier de ferme, un placard à porte shaker, des portes de placard blanches, un plan de travail en quartz, un mur blanc, un sol en carrelage de céramique, des machines côte à côte, un sol beige et un plan de travail blanc.
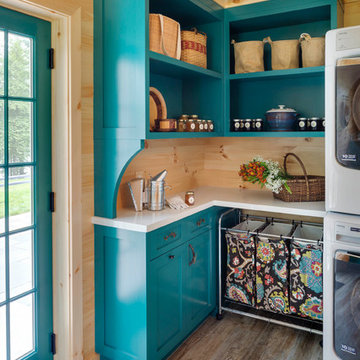
A ground floor mudroom features a center island bench with lots storage drawers underneath. This bench is a perfect place to sit and lace up hiking boots, get ready for snowshoeing, or just hanging out before a swim. Surrounding the mudroom are more window seats and floor-to-ceiling storage cabinets made in rustic knotty pine architectural millwork. Down the hall, are two changing rooms with separate water closets and in a few more steps, the room opens up to a kitchenette with a large sink. A nearby laundry area is conveniently located to handle wet towels and beachwear. Woodmeister Master Builders made all the custom cabinetry and performed the general contracting. Marcia D. Summers was the interior designer. Greg Premru Photography

This coastal farmhouse design is destined to be an instant classic. This classic and cozy design has all of the right exterior details, including gray shingle siding, crisp white windows and trim, metal roofing stone accents and a custom cupola atop the three car garage. It also features a modern and up to date interior as well, with everything you'd expect in a true coastal farmhouse. With a beautiful nearly flat back yard, looking out to a golf course this property also includes abundant outdoor living spaces, a beautiful barn and an oversized koi pond for the owners to enjoy.
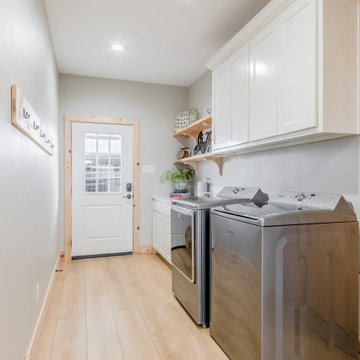
he Modin Rigid luxury vinyl plank flooring collection is the new standard in resilient flooring. Modin Rigid offers true embossed-in-register texture, creating a surface that is convincing to the eye and to the touch; a low sheen level to ensure a natural look that wears well over time; four-sided enhanced bevels to more accurately emulate the look of real wood floors; wider and longer waterproof planks; an industry-leading wear layer; and a pre-attached underlayment.
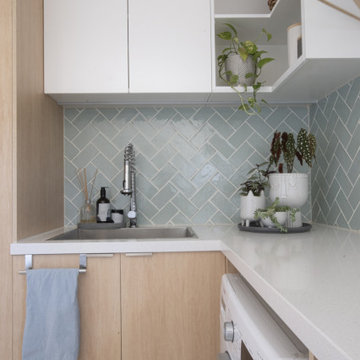
Exemple d'une buanderie scandinave en L et bois clair avec un plan de travail en quartz modifié, une crédence verte, une crédence en carreau de porcelaine, un sol en carrelage de porcelaine, des machines côte à côte, un sol beige et un plan de travail blanc.
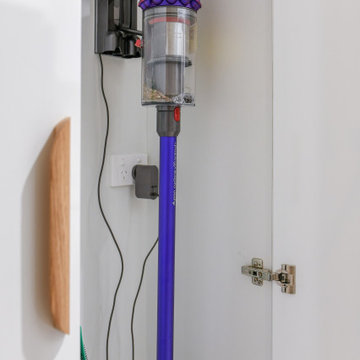
Idées déco pour une buanderie parallèle moderne dédiée et de taille moyenne avec un évier posé, un placard à porte plane, des portes de placard blanches, un plan de travail en quartz modifié, une crédence beige, une crédence en céramique, un mur beige, un sol en carrelage de céramique, des machines côte à côte, un sol beige et un plan de travail blanc.
Idées déco de buanderies avec un sol beige et un plan de travail blanc
9