Idées déco de buanderies avec un sol blanc
Trier par :
Budget
Trier par:Populaires du jour
21 - 40 sur 45 photos
1 sur 3
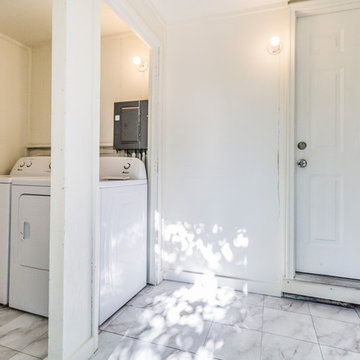
Inspiration pour une petite buanderie parallèle design multi-usage avec un mur blanc, un sol en marbre, des machines côte à côte et un sol blanc.
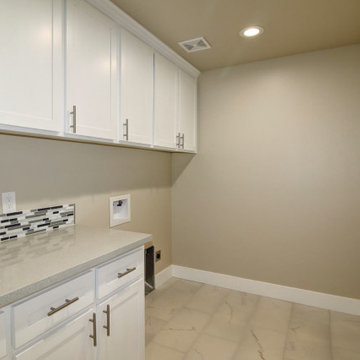
Cette photo montre une buanderie linéaire chic dédiée et de taille moyenne avec un placard avec porte à panneau encastré, des portes de placard blanches, un plan de travail en quartz modifié, un mur beige, un sol en marbre, des machines côte à côte, un sol blanc et un plan de travail beige.
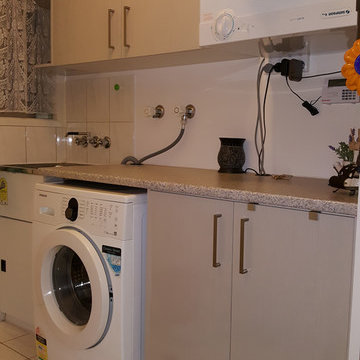
Modern looking laundry with large benchtop
Cette photo montre une buanderie linéaire moderne dédiée et de taille moyenne avec des portes de placard beiges, un plan de travail en stratifié, un sol en carrelage de céramique, des machines superposées et un sol blanc.
Cette photo montre une buanderie linéaire moderne dédiée et de taille moyenne avec des portes de placard beiges, un plan de travail en stratifié, un sol en carrelage de céramique, des machines superposées et un sol blanc.
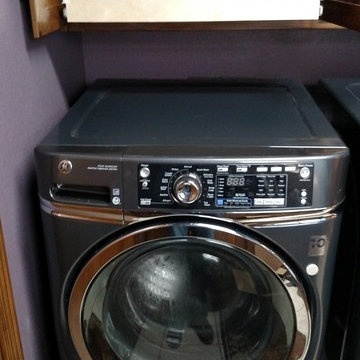
Our client's new washer and dryer were bigger than her old ones, which meant the shelf she used to be able to reach was no longer accessible. Slide Out Shelf Solutions installed two pull out shelves above her laundry to bring her space out to her - now she can roll out her detergents and softeners and reach them with ease.
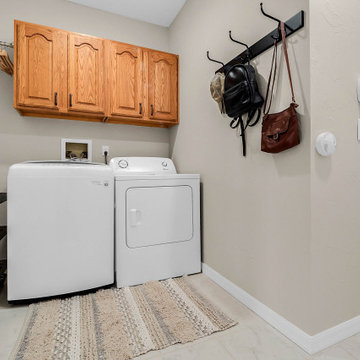
We completely updated this home from the outside to the inside. Every room was touched because the owner wanted to make it very sell-able. Our job was to lighten, brighten and do as many updates as we could on a shoe string budget. We started with the outside and we cleared the lakefront so that the lakefront view was open to the house. We also trimmed the large trees in the front and really opened the house up, before we painted the home and freshen up the landscaping. Inside we painted the house in a white duck color and updated the existing wood trim to a modern white color. We also installed shiplap on the TV wall and white washed the existing Fireplace brick. We installed lighting over the kitchen soffit as well as updated the can lighting. We then updated all 3 bathrooms. We finished it off with custom barn doors in the newly created office as well as the master bedroom. We completed the look with custom furniture!
Cette image montre une buanderie parallèle craftsman multi-usage et de taille moyenne avec un évier posé, un placard à porte shaker, des portes de placard blanches, un plan de travail en bois, une crédence grise, une crédence en céramique, un mur gris, un sol en vinyl, des machines côte à côte, un sol blanc, un plan de travail marron, poutres apparentes et du lambris.
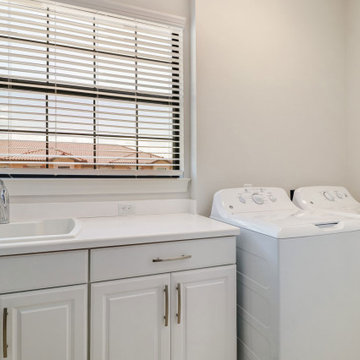
FULL GOLF MEMBERSHIP INCLUDED! Step inside to this fabulous 2nd floor Bellisimo VII coach home built in 2019 with an attached one car garage, exceptional modern design & views overlooking the golf course and lake. The den & main living areas of the home boast high tray ceilings, crown molding, wood flooring, modern fixtures, electric fireplace, hurricane impact windows, and desired open living, making this a great place to entertain family and friends. The eat-in kitchen is white & bright complimented with a custom backsplash and features a large center quartz island & countertops for dining and prep-work, 42' white cabinetry, GE stainless steel appliances, and pantry. The private, western-facing master bedroom possesses an oversized walk-in closet, his and her sinks, ceramic tile and spacious clear glassed chrome shower. The main living flows seamlessly onto the screened lanai for all to enjoy those sunset views over the golf course and lake. Esplanade Golf & CC is ideally located in North Naples with amenity rich lifestyle & resort style amenities including: golf course, resort pool, cabanas, walking trails, 6 tennis courts, dog park, fitness center, salon, tiki bar & more!
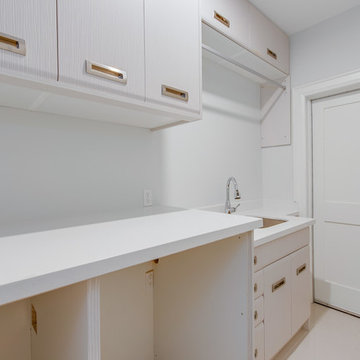
Cette image montre une petite buanderie linéaire minimaliste en inox multi-usage avec un évier encastré, un placard à porte plane, un plan de travail en quartz modifié, un mur blanc, un sol en carrelage de porcelaine, des machines côte à côte, un sol blanc et un plan de travail blanc.
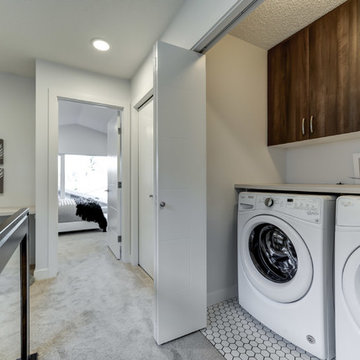
This laundry closet is the perfect fit for this home. Efficiently designed it keeps all your unmentionables out of sight.
Idée de décoration pour une petite buanderie linéaire design avec un placard, un placard à porte plane, des portes de placard marrons, un plan de travail en stratifié, un mur blanc, un sol en carrelage de céramique, des machines côte à côte, un sol blanc et un plan de travail blanc.
Idée de décoration pour une petite buanderie linéaire design avec un placard, un placard à porte plane, des portes de placard marrons, un plan de travail en stratifié, un mur blanc, un sol en carrelage de céramique, des machines côte à côte, un sol blanc et un plan de travail blanc.
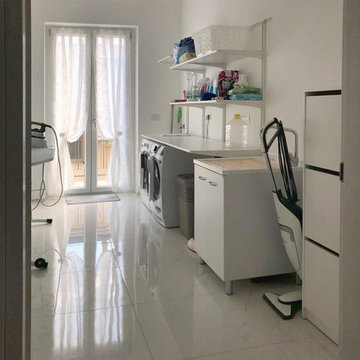
Lavanderia
Réalisation d'une grande buanderie linéaire minimaliste multi-usage avec un évier intégré, un placard à porte plane, des portes de placard blanches, un plan de travail en surface solide, un mur gris, un sol en carrelage de porcelaine, des machines côte à côte, un sol blanc et un plan de travail blanc.
Réalisation d'une grande buanderie linéaire minimaliste multi-usage avec un évier intégré, un placard à porte plane, des portes de placard blanches, un plan de travail en surface solide, un mur gris, un sol en carrelage de porcelaine, des machines côte à côte, un sol blanc et un plan de travail blanc.
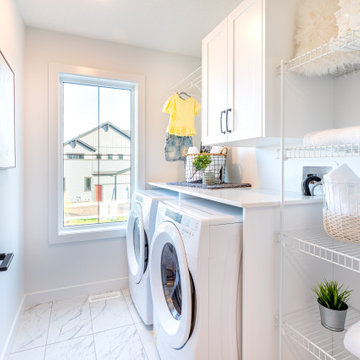
Idées déco pour une buanderie linéaire craftsman dédiée et de taille moyenne avec un placard à porte shaker, des portes de placard blanches, un plan de travail en quartz, un mur blanc, un sol en carrelage de céramique, des machines côte à côte, un sol blanc et un plan de travail blanc.
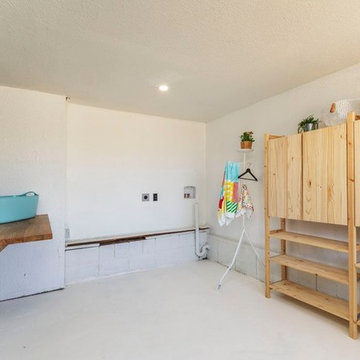
Cette photo montre une buanderie tendance en bois clair dédiée et de taille moyenne avec un mur blanc, sol en béton ciré, des machines côte à côte et un sol blanc.
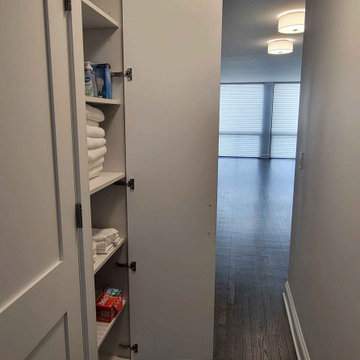
The condo received a new laundry room. The laundry room area that is roughly 3 feet by 3 feet was taken from 1 of the primary bedroom walk in closets. As you will see in the photos the water piping had to be updated per HOA home owners association rules and city of Chicago code. The dryer uses an integral lint and dryer connection due the 240 amp connection. The 2 bathrooms adjacent to the area where the laundry was added required the walls to be opened to allow for water and waste piping to be replaced and added for the new laundry water and waste connections. The laundry requires proper lighting and switches as per code in Chicago. Door and frame install and new laundry cabinet was added in the area that is east of the laundry to allow for the users to have a place for their laundry goods.
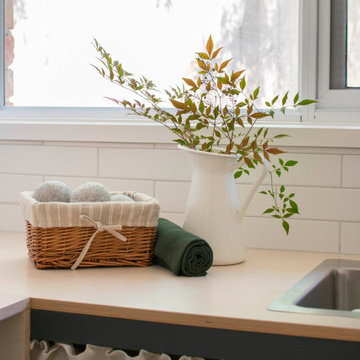
Cette photo montre une petite buanderie chic en L et bois clair multi-usage avec un évier posé, un placard sans porte, un plan de travail en bois, une crédence blanche, une crédence en carrelage métro, un mur rose, des machines côte à côte, un sol blanc et un plan de travail beige.
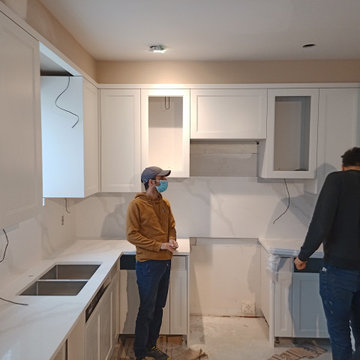
Kitchen Cabinet Installation
Idée de décoration pour une buanderie minimaliste en U de taille moyenne avec un placard, un évier 2 bacs, un placard à porte plane, des portes de placard blanches, un plan de travail en granite, une crédence blanche, une crédence en céramique, un mur blanc, un sol blanc et un plafond décaissé.
Idée de décoration pour une buanderie minimaliste en U de taille moyenne avec un placard, un évier 2 bacs, un placard à porte plane, des portes de placard blanches, un plan de travail en granite, une crédence blanche, une crédence en céramique, un mur blanc, un sol blanc et un plafond décaissé.
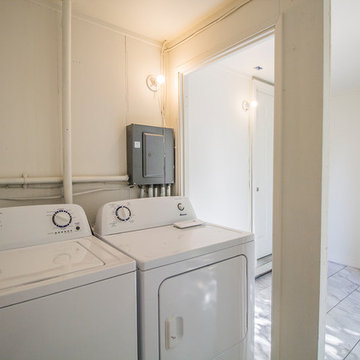
Réalisation d'une petite buanderie parallèle design multi-usage avec un mur blanc, un sol en marbre, des machines côte à côte et un sol blanc.
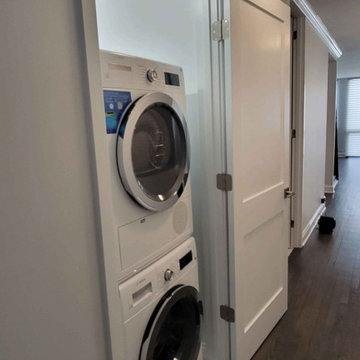
The condo received a new laundry room. The laundry room area that is roughly 3 feet by 3 feet was taken from 1 of the primary bedroom walk in closets. As you will see in the photos the water piping had to be updated per HOA home owners association rules and city of Chicago code. The dryer uses an integral lint and dryer connection due the 240 amp connection. The 2 bathrooms adjacent to the area where the laundry was added required the walls to be opened to allow for water and waste piping to be replaced and added for the new laundry water and waste connections. The laundry requires proper lighting and switches as per code in Chicago. Door and frame install and new laundry cabinet was added in the area that is east of the laundry to allow for the users to have a place for their laundry goods.
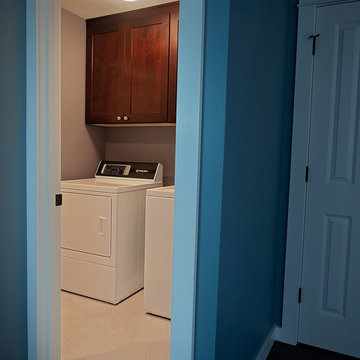
Cette image montre une petite buanderie traditionnelle en bois foncé dédiée avec un placard avec porte à panneau encastré, un mur gris, un sol en carrelage de céramique, des machines côte à côte et un sol blanc.
Réalisation d'une buanderie parallèle craftsman multi-usage et de taille moyenne avec un évier posé, un placard à porte shaker, des portes de placard blanches, un plan de travail en bois, une crédence grise, une crédence en céramique, un mur gris, un sol en vinyl, des machines côte à côte, un sol blanc, un plan de travail marron, poutres apparentes et du lambris.
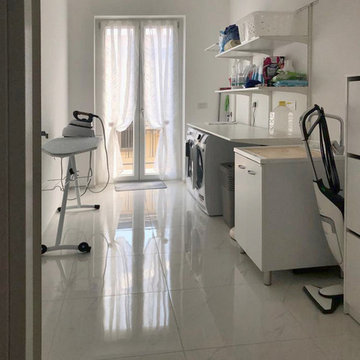
Lavanderia
Idées déco pour une grande buanderie linéaire moderne multi-usage avec un évier intégré, un placard à porte plane, des portes de placard blanches, un plan de travail en surface solide, un mur gris, un sol en carrelage de porcelaine, des machines côte à côte, un sol blanc et un plan de travail blanc.
Idées déco pour une grande buanderie linéaire moderne multi-usage avec un évier intégré, un placard à porte plane, des portes de placard blanches, un plan de travail en surface solide, un mur gris, un sol en carrelage de porcelaine, des machines côte à côte, un sol blanc et un plan de travail blanc.
Idées déco de buanderies avec un sol blanc
2