Idées déco de buanderies avec un sol blanc
Trier par :
Budget
Trier par:Populaires du jour
101 - 120 sur 321 photos
1 sur 3
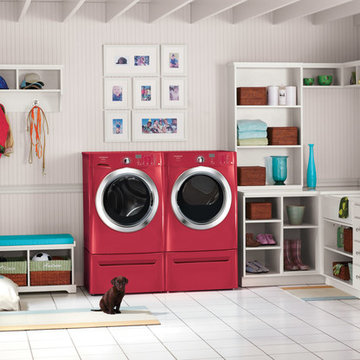
Washer dryer units from Frigidaire come in gas and electric models with top of the line features.
Cette image montre une buanderie design en L multi-usage et de taille moyenne avec un évier de ferme, un placard sans porte, des portes de placard blanches, un plan de travail en surface solide, un mur blanc, un sol en carrelage de porcelaine, des machines côte à côte et un sol blanc.
Cette image montre une buanderie design en L multi-usage et de taille moyenne avec un évier de ferme, un placard sans porte, des portes de placard blanches, un plan de travail en surface solide, un mur blanc, un sol en carrelage de porcelaine, des machines côte à côte et un sol blanc.
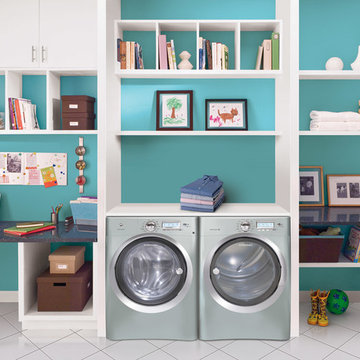
Electrolux appliances are developed in close collaboration with professional chefs and can be found in many Michelin-star restaurants across Europe and North America. Our laundry products are also trusted by the world finest hotels and healthcare facilities, where clean is paramount.
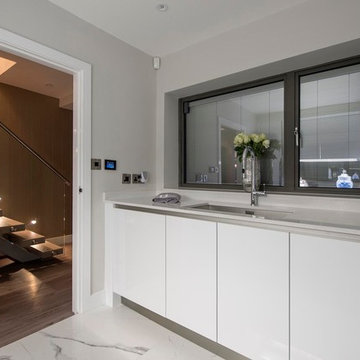
To stop the room from feeling too clinical a soft white quartz with a mirrored speckle has been used for the worktop, up-stands and window cills.
Idées déco pour une petite buanderie parallèle contemporaine multi-usage avec un évier encastré, un placard à porte plane, des portes de placard blanches, un plan de travail en quartz, un mur beige, un sol en carrelage de céramique, un lave-linge séchant, un sol blanc et un plan de travail blanc.
Idées déco pour une petite buanderie parallèle contemporaine multi-usage avec un évier encastré, un placard à porte plane, des portes de placard blanches, un plan de travail en quartz, un mur beige, un sol en carrelage de céramique, un lave-linge séchant, un sol blanc et un plan de travail blanc.
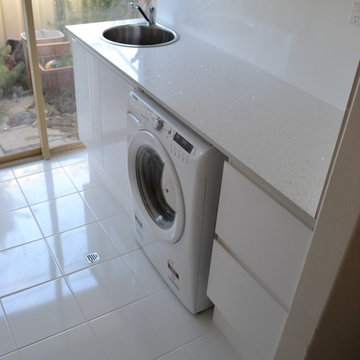
Laundry renovations featuring mainly under mounted set ups that create a more minimalist finish while maximise space.
Inspiration pour une petite buanderie linéaire minimaliste dédiée avec un évier posé, un placard à porte persienne, des portes de placard blanches, un plan de travail en quartz modifié, un mur blanc, un sol en carrelage de porcelaine, des machines côte à côte et un sol blanc.
Inspiration pour une petite buanderie linéaire minimaliste dédiée avec un évier posé, un placard à porte persienne, des portes de placard blanches, un plan de travail en quartz modifié, un mur blanc, un sol en carrelage de porcelaine, des machines côte à côte et un sol blanc.
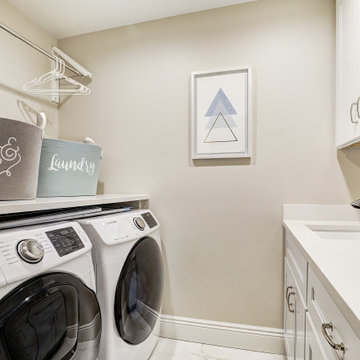
Custom Laundry Room
Idée de décoration pour une petite buanderie parallèle tradition dédiée avec un évier encastré, un placard à porte shaker, des portes de placard blanches, un plan de travail en quartz modifié, un mur gris, un sol en carrelage de céramique, des machines côte à côte, un sol blanc et un plan de travail blanc.
Idée de décoration pour une petite buanderie parallèle tradition dédiée avec un évier encastré, un placard à porte shaker, des portes de placard blanches, un plan de travail en quartz modifié, un mur gris, un sol en carrelage de céramique, des machines côte à côte, un sol blanc et un plan de travail blanc.
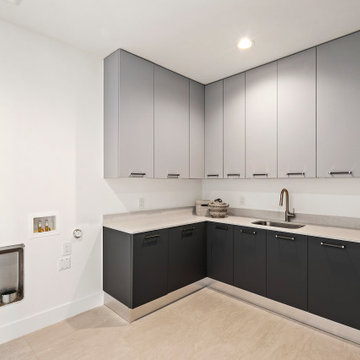
Mudroom designed By Darash with White Matte Opaque Fenix cabinets anti-scratch material, with handles, white countertop drop-in sink, high arc faucet, black and white modern style.
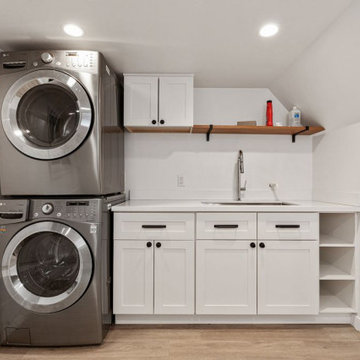
Exemple d'une petite buanderie linéaire victorienne dédiée avec un évier encastré, un placard à porte shaker, des portes de placard blanches, un plan de travail en quartz modifié, une crédence blanche, une crédence en quartz modifié, un mur blanc, parquet clair, des machines superposées, un sol blanc et un plan de travail blanc.
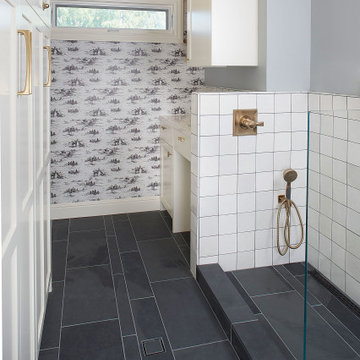
Photography Copyright Peter Medilek Photography
Cette image montre une petite buanderie traditionnelle multi-usage avec un évier encastré, un placard à porte shaker, des portes de placard blanches, un plan de travail en quartz modifié, une crédence blanche, une crédence en céramique, un mur gris, un sol en marbre, des machines superposées, un sol blanc, un plan de travail blanc et du papier peint.
Cette image montre une petite buanderie traditionnelle multi-usage avec un évier encastré, un placard à porte shaker, des portes de placard blanches, un plan de travail en quartz modifié, une crédence blanche, une crédence en céramique, un mur gris, un sol en marbre, des machines superposées, un sol blanc, un plan de travail blanc et du papier peint.
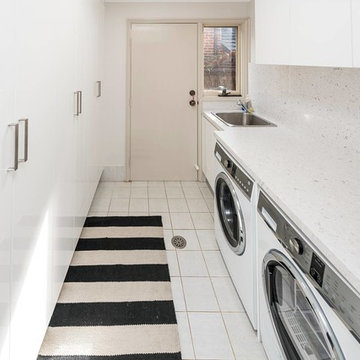
Everyone needs a laundry like this - everything in its place and a place for everything. This laundry boasts heaps of storage, ample bench space and a fresh look that will make doing the laundry a breeze.
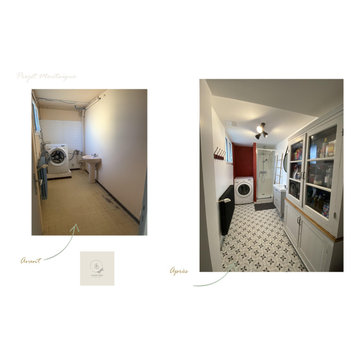
Rénovation de la buanderie pour en faire également une salle d'eau au rez de chaussée. Le mur du fond a été revetu du même tadelakt que le mur du fond de la cuisine.
L'ensemble à été pensé pour gagner de la lumière (exposition nord) et de la place. Un vieux vaisselier peu profond à été upcyclé par l'Atelier E'déco pour faire un rangement conséquent et adapté à la pièce. La douche est revetue de carreaux style métro blanc pour l'aspect vintage.
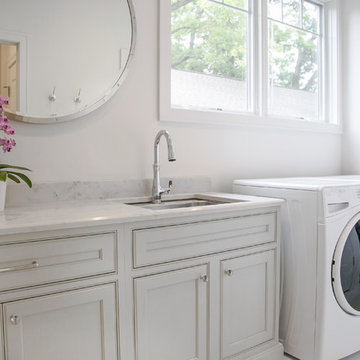
Shanna Wolf
Cette image montre une buanderie parallèle traditionnelle dédiée et de taille moyenne avec un évier encastré, un placard à porte affleurante, des portes de placard grises, un plan de travail en quartz modifié, un mur gris, un sol en carrelage de céramique, des machines côte à côte, un sol blanc et un plan de travail blanc.
Cette image montre une buanderie parallèle traditionnelle dédiée et de taille moyenne avec un évier encastré, un placard à porte affleurante, des portes de placard grises, un plan de travail en quartz modifié, un mur gris, un sol en carrelage de céramique, des machines côte à côte, un sol blanc et un plan de travail blanc.
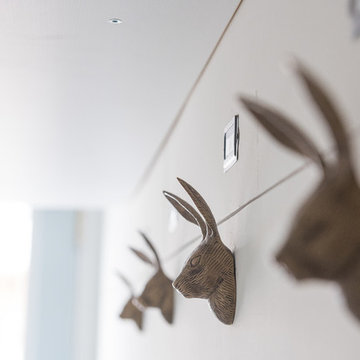
LeeMarc Lao Photography
Exemple d'une petite buanderie parallèle chic multi-usage avec un évier posé, un mur blanc, un sol en carrelage de porcelaine, des machines côte à côte et un sol blanc.
Exemple d'une petite buanderie parallèle chic multi-usage avec un évier posé, un mur blanc, un sol en carrelage de porcelaine, des machines côte à côte et un sol blanc.
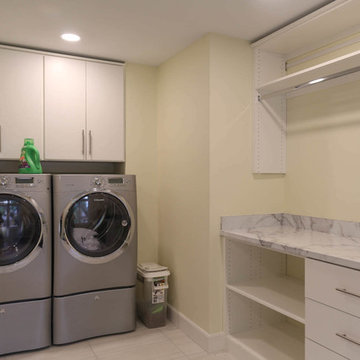
The Tomar Court remodel was a whole home remodel focused on creating an open floor plan on the main level that is optimal for entertaining. By removing the walls separating the formal dining, formal living, kitchen and stair hallway, the main level was transformed into one spacious, open room. Throughout the main level, a custom white oak flooring was used. A three sided, double glass fireplace is the main feature in the new living room. The existing staircase was integrated into the kitchen island with a custom wall panel detail to match the kitchen cabinets. Off of the living room is the sun room with new floor to ceiling windows and all updated finishes. Tucked behind the sun room is a cozy hearth room. In the hearth room features a new gas fireplace insert, new stone, mitered edge limestone hearth, live edge black walnut mantle and a wood feature wall. Off of the kitchen, the mud room was refreshed with all new cabinetry, new tile floors, updated powder bath and a hidden pantry off of the kitchen. In the master suite, a new walk in closet was created and a feature wood wall for the bed headboard with floating shelves and bedside tables. In the master bath, a walk in tile shower , separate floating vanities and a free standing tub were added. In the lower level of the home, all flooring was added throughout and the lower level bath received all new cabinetry and a walk in tile shower.
TYPE: Remodel
YEAR: 2018
CONTRACTOR: Hjellming Construction
4 BEDROOM ||| 3.5 BATH ||| 3 STALL GARAGE ||| WALKOUT LOT
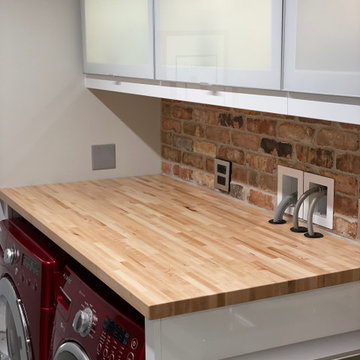
1960s laundry room renovation. Nurazzo tile floors. Reclaimed Chicago brick backsplash. Maple butcher-block counter. IKEA cabinets w/backlit glass. Focal Point linear Seem semi-recessed LED light. Salsbury lockers. 4-panel glass pocket door. Red washer/dryer combo for pop of color.
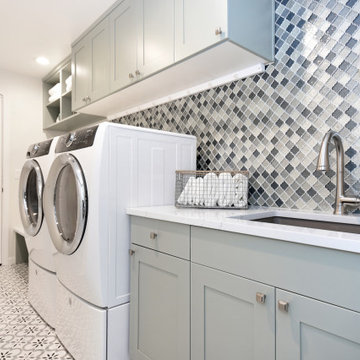
Cette photo montre une buanderie linéaire tendance de taille moyenne avec un évier encastré, un placard à porte shaker, des portes de placards vertess, un plan de travail en quartz modifié, une crédence multicolore, une crédence en carreau de verre, un mur blanc, un sol en carrelage de céramique, des machines côte à côte, un sol blanc et un plan de travail blanc.
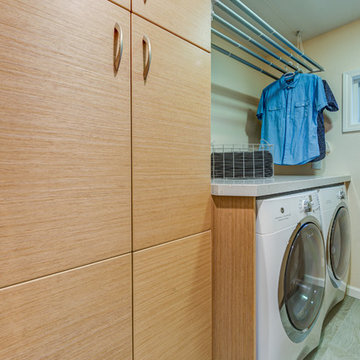
Treve Johnson Photography
Idée de décoration pour une petite buanderie parallèle tradition dédiée avec un placard à porte plane, des portes de placard beiges, un plan de travail en quartz modifié, un mur jaune, sol en stratifié, des machines côte à côte et un sol blanc.
Idée de décoration pour une petite buanderie parallèle tradition dédiée avec un placard à porte plane, des portes de placard beiges, un plan de travail en quartz modifié, un mur jaune, sol en stratifié, des machines côte à côte et un sol blanc.
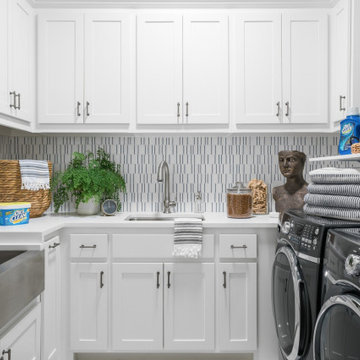
Inquire About Our Design Services
http://www.tiffanybrooksinteriors.com Inquire about our design services. Spaced designed by Tiffany Brooks
Photo 2019 Scripps Network, LLC.
Equipped and organized like a modern laundry center, the well-designed laundry room with top-notch appliances makes it easy to get chores done in a space that feels attractive and comfortable.
The large number of cabinets and drawers in the laundry room provide storage space for various laundry and pet supplies. The laundry room also offers lots of counterspace for folding clothes and getting household tasks done.
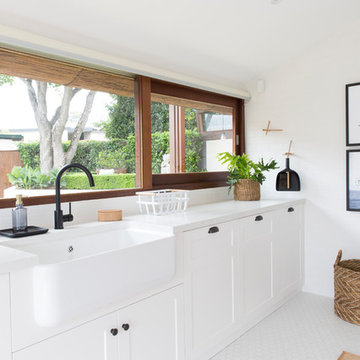
Interior Design by Donna Guyler Design
Cette image montre une très grande buanderie parallèle design dédiée avec un évier de ferme, un placard à porte shaker, des portes de placard blanches, un plan de travail en quartz modifié, un mur blanc, un sol en carrelage de porcelaine, des machines superposées et un sol blanc.
Cette image montre une très grande buanderie parallèle design dédiée avec un évier de ferme, un placard à porte shaker, des portes de placard blanches, un plan de travail en quartz modifié, un mur blanc, un sol en carrelage de porcelaine, des machines superposées et un sol blanc.
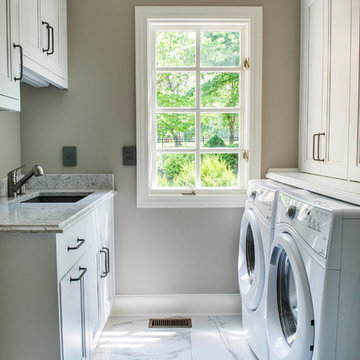
Réalisation d'une petite buanderie parallèle tradition dédiée avec un évier encastré, un placard avec porte à panneau encastré, des portes de placard blanches, un plan de travail en quartz, un mur beige, un sol en marbre, des machines côte à côte, un sol blanc et un plan de travail blanc.
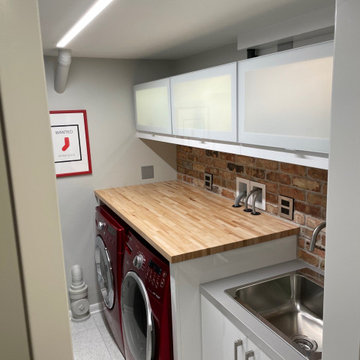
1960s laundry room renovation. Nurazzo tile floors. Reclaimed Chicago brick backsplash. Maple butcher-block counter. IKEA cabinets w/backlit glass. Focal Point linear Seem semi-recessed LED light. Salsbury lockers. 4-panel glass pocket door. Red washer/dryer combo for pop of color.
Idées déco de buanderies avec un sol blanc
6