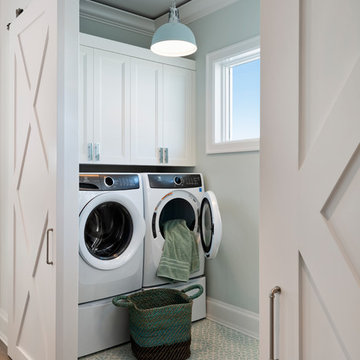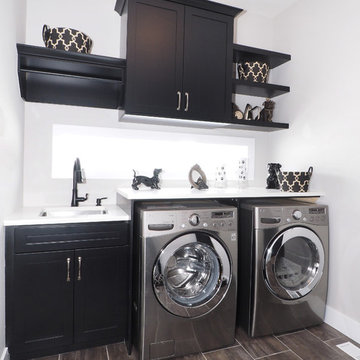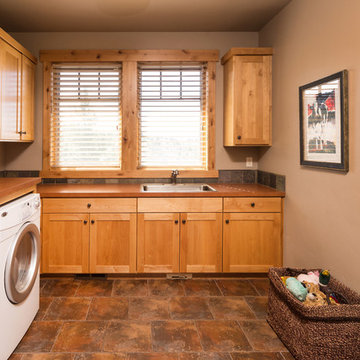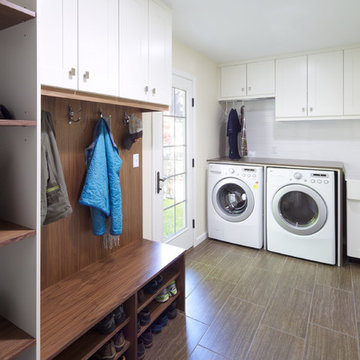Idées déco de buanderies avec un sol bleu et un sol marron
Trier par :
Budget
Trier par:Populaires du jour
21 - 40 sur 4 872 photos
1 sur 3

This was a fun kitchen transformation to work on and one that was mainly about new finishes and new cabinetry. We kept almost all the major appliances where they were. We added beadboard, beams and new white oak floors for character.

Réalisation d'une buanderie tradition dédiée avec un placard avec porte à panneau encastré, des portes de placard blanches, un mur gris, des machines côte à côte et un sol bleu.

This multipurpose space is both a laundry room and home office. We call it the "family workshop."
The washer/dryer are concealed behind custom Shaker cabinetry.
Features a stainless steel farmhouse sink by Signature Hardware.
Facuet is Brizo Talo single-handle pull down prep faucet with SmartTouchPlus technology in Venetian Bronze.
Photo by Mike Kaskel.

An entry area to the home, this family laundry room became a catch-all for coats, bags and shoes. It also served as the laundry hub with a collection of portable drying racks, storage shelves and furniture that did not optimize the available space and layout. The new design made the most of the unique space and delivered an organized and attractive mud and laundry room with bench seating, hooks for hanging jackets and laundry needs, integrated wall drying racks, and lots of convenient storage.

Deborah Scannell - Saint Simons Island, GA
Réalisation d'une buanderie linéaire marine dédiée avec un évier encastré, un mur blanc, parquet foncé, des machines côte à côte, un sol marron, un plan de travail blanc, un placard à porte affleurante et des portes de placard bleues.
Réalisation d'une buanderie linéaire marine dédiée avec un évier encastré, un mur blanc, parquet foncé, des machines côte à côte, un sol marron, un plan de travail blanc, un placard à porte affleurante et des portes de placard bleues.

Inspiration pour une buanderie parallèle traditionnelle multi-usage et de taille moyenne avec un évier de ferme, un placard avec porte à panneau encastré, des portes de placard blanches, un mur gris, un sol en carrelage de céramique, des machines dissimulées, un sol marron et un plan de travail gris.

The laundry room / mudroom in this updated 1940's Custom Cape Ranch features a Custom Millwork mudroom closet and shaker cabinets. The classically detailed arched doorways and original wainscot paneling in the living room, dining room, stair hall and bedrooms were kept and refinished, as were the many original red brick fireplaces found in most rooms. These and other Traditional features were kept to balance the contemporary renovations resulting in a Transitional style throughout the home. Large windows and French doors were added to allow ample natural light to enter the home. The mainly white interior enhances this light and brightens a previously dark home.
Architect: T.J. Costello - Hierarchy Architecture + Design, PLLC
Interior Designer: Helena Clunies-Ross

Photo: High Res Media
Build: AFT Construction
Design: E Interiors
Cette photo montre une buanderie chic en U dédiée avec un plan de travail en quartz modifié, un placard à porte shaker, des portes de placards vertess, parquet clair, des machines superposées, un sol marron, un plan de travail blanc et un mur multicolore.
Cette photo montre une buanderie chic en U dédiée avec un plan de travail en quartz modifié, un placard à porte shaker, des portes de placards vertess, parquet clair, des machines superposées, un sol marron, un plan de travail blanc et un mur multicolore.

Lorenzo Yenko
Idées déco pour une buanderie linéaire classique dédiée avec un évier posé, un placard avec porte à panneau encastré, des portes de placards vertess, parquet foncé, des machines côte à côte, un sol marron et un plan de travail blanc.
Idées déco pour une buanderie linéaire classique dédiée avec un évier posé, un placard avec porte à panneau encastré, des portes de placards vertess, parquet foncé, des machines côte à côte, un sol marron et un plan de travail blanc.

Idées déco pour une petite buanderie parallèle moderne multi-usage avec un évier 1 bac, des portes de placard blanches, un mur bleu, un sol en travertin, des machines superposées et un sol marron.

Jenny Melick
Cette photo montre une petite buanderie parallèle chic avec un plan de travail en surface solide, des machines côte à côte, un placard avec porte à panneau surélevé, un évier posé, des portes de placard blanches, un mur rouge, un sol en bois brun et un sol marron.
Cette photo montre une petite buanderie parallèle chic avec un plan de travail en surface solide, des machines côte à côte, un placard avec porte à panneau surélevé, un évier posé, des portes de placard blanches, un mur rouge, un sol en bois brun et un sol marron.

Reclaimed wood accent wall and tile backsplash in the laundry room. The sliding barn door opens from the mud room / side entry.
Exemple d'une buanderie nature dédiée et de taille moyenne avec un placard à porte shaker, des portes de placard blanches, un plan de travail en quartz modifié, sol en béton ciré, des machines côte à côte, un sol marron, un évier encastré et un mur multicolore.
Exemple d'une buanderie nature dédiée et de taille moyenne avec un placard à porte shaker, des portes de placard blanches, un plan de travail en quartz modifié, sol en béton ciré, des machines côte à côte, un sol marron, un évier encastré et un mur multicolore.

This project consisted of stripping everything to the studs and removing walls on half of the first floor and replacing with custom finishes creating an open concept with zoned living areas.

Aménagement d'une petite buanderie linéaire craftsman avec des portes de placard blanches, un plan de travail en granite, des machines côte à côte, un placard à porte plane, un mur beige, parquet foncé, un sol marron et un placard.

Dale Lang NW Architectural Photography
Exemple d'une petite buanderie parallèle craftsman en bois clair dédiée avec un placard à porte shaker, un sol en liège, des machines superposées, un plan de travail en quartz modifié, un sol marron, un mur beige et un plan de travail blanc.
Exemple d'une petite buanderie parallèle craftsman en bois clair dédiée avec un placard à porte shaker, un sol en liège, des machines superposées, un plan de travail en quartz modifié, un sol marron, un mur beige et un plan de travail blanc.

Idée de décoration pour une buanderie linéaire tradition dédiée et de taille moyenne avec un évier encastré, un placard à porte shaker, des portes de placard noires, un mur blanc, des machines côte à côte, un sol marron et un plan de travail blanc.

Chandler Photography
Réalisation d'une buanderie chalet avec un évier posé et un sol marron.
Réalisation d'une buanderie chalet avec un évier posé et un sol marron.

New Laundry Room and Mud Room with Wood Grain Porcelain Tile, Custom Walnut Bench and Built-In, Caesarstone Waterfall Counter above Washer/Dryer in Lagos Blue, Subway Tile Backsplash, and Apron Sink. Photo by David Lauer. www.davidlauerphotography.com

With the plumbing work being done on the master bath suite, our clients opted for a stackable washer/dryer in a closet conveniently located to the 2nd floor bedrooms. The bottom pedestal of the washer provides plenty of storage for laundry detergent and accessories. Ale Wood & Design construction; InHouse Photography.

Aménagement d'une buanderie parallèle classique multi-usage avec un placard avec porte à panneau encastré, des portes de placard blanches, un mur gris, des machines côte à côte, un sol marron et un plan de travail marron.
Idées déco de buanderies avec un sol bleu et un sol marron
2