Idées déco de buanderies avec un sol bleu et un sol orange
Trier par :
Budget
Trier par:Populaires du jour
21 - 40 sur 446 photos
1 sur 3

Cette image montre une petite buanderie parallèle craftsman avec un évier posé, un placard à porte shaker, des portes de placard blanches, un plan de travail en stratifié, une crédence bleue, un sol en vinyl, un sol bleu et un plan de travail blanc.

An original 1930’s English Tudor with only 2 bedrooms and 1 bath spanning about 1730 sq.ft. was purchased by a family with 2 amazing young kids, we saw the potential of this property to become a wonderful nest for the family to grow.
The plan was to reach a 2550 sq. ft. home with 4 bedroom and 4 baths spanning over 2 stories.
With continuation of the exiting architectural style of the existing home.
A large 1000sq. ft. addition was constructed at the back portion of the house to include the expended master bedroom and a second-floor guest suite with a large observation balcony overlooking the mountains of Angeles Forest.
An L shape staircase leading to the upstairs creates a moment of modern art with an all white walls and ceilings of this vaulted space act as a picture frame for a tall window facing the northern mountains almost as a live landscape painting that changes throughout the different times of day.
Tall high sloped roof created an amazing, vaulted space in the guest suite with 4 uniquely designed windows extruding out with separate gable roof above.
The downstairs bedroom boasts 9’ ceilings, extremely tall windows to enjoy the greenery of the backyard, vertical wood paneling on the walls add a warmth that is not seen very often in today’s new build.
The master bathroom has a showcase 42sq. walk-in shower with its own private south facing window to illuminate the space with natural morning light. A larger format wood siding was using for the vanity backsplash wall and a private water closet for privacy.
In the interior reconfiguration and remodel portion of the project the area serving as a family room was transformed to an additional bedroom with a private bath, a laundry room and hallway.
The old bathroom was divided with a wall and a pocket door into a powder room the leads to a tub room.
The biggest change was the kitchen area, as befitting to the 1930’s the dining room, kitchen, utility room and laundry room were all compartmentalized and enclosed.
We eliminated all these partitions and walls to create a large open kitchen area that is completely open to the vaulted dining room. This way the natural light the washes the kitchen in the morning and the rays of sun that hit the dining room in the afternoon can be shared by the two areas.
The opening to the living room remained only at 8’ to keep a division of space.

Mike Kaskel Retirement home designed for extended family! I loved this couple! They decided to build their retirement dream home before retirement so that they could enjoy entertaining their grown children and their newly started families. A bar area with 2 beer taps, space for air hockey, a large balcony, a first floor kitchen with a large island opening to a fabulous pool and the ocean are just a few things designed with the kids in mind. The color palette is casual beach with pops of aqua and turquoise that add to the relaxed feel of the home.

Cette image montre une buanderie traditionnelle en L avec un évier encastré, un placard avec porte à panneau encastré, des portes de placard grises, un mur bleu, des machines superposées, un sol bleu, un plan de travail blanc et du papier peint.
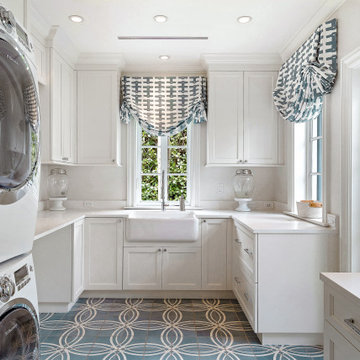
Cette photo montre une très grande buanderie bord de mer en U multi-usage avec un évier de ferme, un placard avec porte à panneau encastré, des portes de placard blanches, un mur blanc, des machines superposées, un sol bleu et un plan de travail blanc.

Monogram Builders LLC
Idées déco pour une buanderie campagne en L dédiée et de taille moyenne avec un évier encastré, un placard avec porte à panneau encastré, des portes de placard blanches, un plan de travail en quartz modifié, un mur bleu, un sol en carrelage de porcelaine, des machines côte à côte, un sol bleu et un plan de travail beige.
Idées déco pour une buanderie campagne en L dédiée et de taille moyenne avec un évier encastré, un placard avec porte à panneau encastré, des portes de placard blanches, un plan de travail en quartz modifié, un mur bleu, un sol en carrelage de porcelaine, des machines côte à côte, un sol bleu et un plan de travail beige.

Bathed in soft blue this laundry room doubles as a craft room with custom cabinetry and a center island.
Idées déco pour une grande buanderie classique en U multi-usage avec un évier de ferme, un placard à porte shaker, des portes de placard bleues, un plan de travail en quartz modifié, une crédence blanche, une crédence en céramique, un mur bleu, un sol en carrelage de porcelaine, des machines côte à côte, un sol bleu et un plan de travail blanc.
Idées déco pour une grande buanderie classique en U multi-usage avec un évier de ferme, un placard à porte shaker, des portes de placard bleues, un plan de travail en quartz modifié, une crédence blanche, une crédence en céramique, un mur bleu, un sol en carrelage de porcelaine, des machines côte à côte, un sol bleu et un plan de travail blanc.

Cette image montre une buanderie traditionnelle avec un placard à porte shaker, des portes de placard bleues, un plan de travail en stéatite, une crédence beige, une crédence en céramique, un mur bleu, un sol en carrelage de porcelaine, des machines côte à côte, un sol bleu et plan de travail noir.
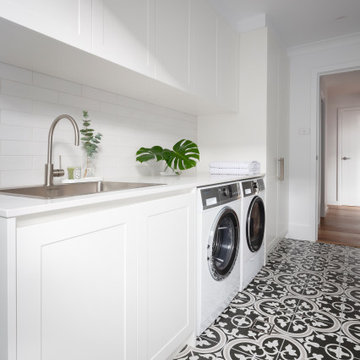
This family home located in the Canberra suburb of Forde has been renovated. The brief for this home was contemporary Hamptons with a focus on detailed joinery, patterned tiles and a dark navy, white and soft grey palette. Hard finishes include Australian blackbutt timber, New Zealand wool carpet, brushed nickel fixtures, stone benchtops and accents of French navy for the joinery, tiles and interior walls. Interior design by Studio Black Interiors. Renovation by CJC Constructions. Photography by Hcreations.
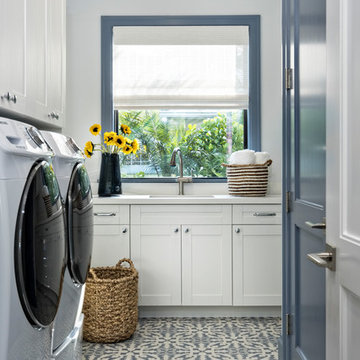
Exemple d'une buanderie chic dédiée avec un placard à porte shaker, un plan de travail en quartz, un sol en carrelage de porcelaine, des machines côte à côte et un sol bleu.
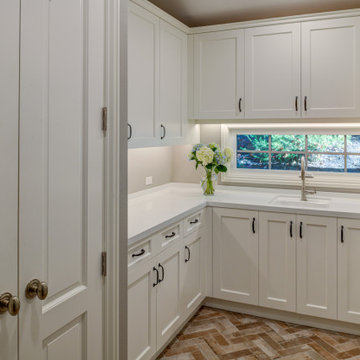
Beautiful and organized! That is what this laundry room is, with a warm herringbone floor to create an inviting place to do the big chore!
Inspiration pour une petite buanderie traditionnelle en U dédiée avec un évier encastré, un placard avec porte à panneau encastré, des portes de placard blanches, un plan de travail en quartz modifié, un mur gris, un sol en carrelage de porcelaine, des machines superposées, un sol orange et un plan de travail blanc.
Inspiration pour une petite buanderie traditionnelle en U dédiée avec un évier encastré, un placard avec porte à panneau encastré, des portes de placard blanches, un plan de travail en quartz modifié, un mur gris, un sol en carrelage de porcelaine, des machines superposées, un sol orange et un plan de travail blanc.

Amazing transformation of a cluttered and old laundry room into a bright and organized space. We divided the large closet into 2 closets. The right side with open shelving for animal food, cat litter box, baskets and other items. While the left side is now organized for all of their cleaning products, shoes and vacuum/brooms. The coolest part of the new space is the custom BI_FOLD BARN DOOR SYSTEM for the closet. Hard to engineer but so worth it! Tons of storage in these grey shaker cabinets and lots of counter space with a deeper sink area and stacked washer/dryer.
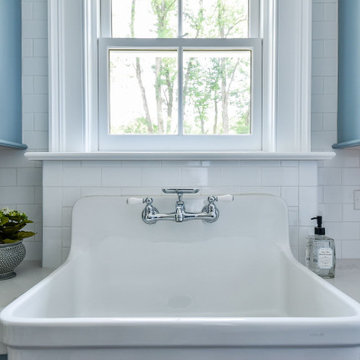
Idée de décoration pour une grande buanderie tradition dédiée avec un évier de ferme, un placard à porte plane, des portes de placard bleues, un plan de travail en quartz modifié, une crédence blanche, une crédence en carrelage métro, un mur blanc, un sol en carrelage de céramique, des machines côte à côte, un sol bleu et un plan de travail blanc.
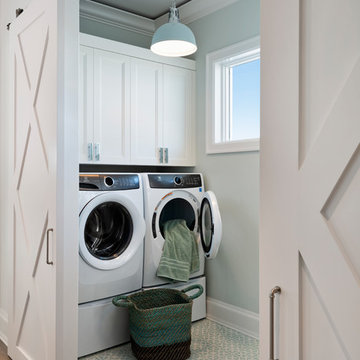
Amber Frederiksen Photography
Inspiration pour une buanderie traditionnelle dédiée et de taille moyenne avec des portes de placard blanches, un mur bleu, sol en béton ciré, des machines côte à côte et un sol bleu.
Inspiration pour une buanderie traditionnelle dédiée et de taille moyenne avec des portes de placard blanches, un mur bleu, sol en béton ciré, des machines côte à côte et un sol bleu.
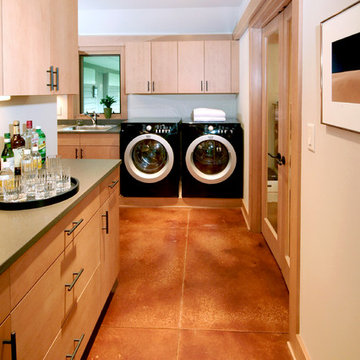
Dry bar and laundry room off kitchen. Genesis Architecture.
Aménagement d'une buanderie contemporaine avec sol en béton ciré et un sol orange.
Aménagement d'une buanderie contemporaine avec sol en béton ciré et un sol orange.

Idée de décoration pour une petite buanderie linéaire tradition dédiée avec un évier utilitaire, un placard à porte plane, des portes de placard blanches, un mur rose, un sol en carrelage de porcelaine, des machines superposées et un sol bleu.

Cette photo montre une buanderie parallèle bord de mer multi-usage et de taille moyenne avec un évier encastré, un placard à porte plane, des portes de placard bleues, un plan de travail en quartz, un mur blanc, un sol en carrelage de céramique, des machines dissimulées, un sol bleu et un plan de travail blanc.
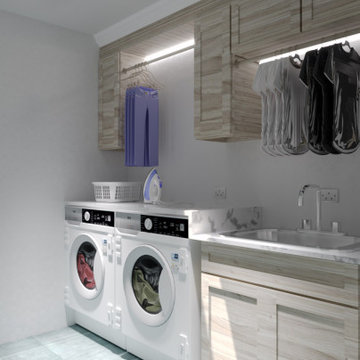
Idée de décoration pour une buanderie linéaire tradition en bois clair dédiée et de taille moyenne avec un placard à porte shaker, un évier posé, un plan de travail en granite, un mur blanc, un sol en carrelage de céramique, des machines côte à côte, un sol bleu et un plan de travail gris.
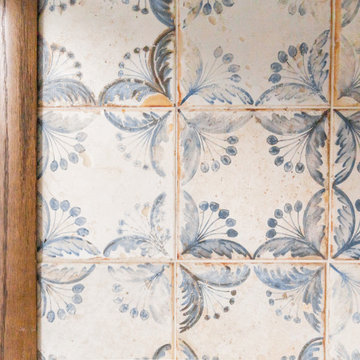
Idées déco pour une buanderie parallèle classique multi-usage et de taille moyenne avec un placard à porte shaker, des portes de placard beiges, un plan de travail en bois, un sol bleu et un plan de travail marron.

Réalisation d'une buanderie parallèle champêtre dédiée et de taille moyenne avec un placard avec porte à panneau encastré, des portes de placard blanches, un plan de travail en quartz modifié, un mur blanc, un sol en ardoise, des machines côte à côte, un sol bleu et un plan de travail blanc.
Idées déco de buanderies avec un sol bleu et un sol orange
2