Idées déco de buanderies avec un sol bleu et un sol rose
Trier par :
Budget
Trier par:Populaires du jour
61 - 80 sur 408 photos
1 sur 3

Bathed in soft blue this laundry room doubles as a craft room with custom cabinetry and a center island.
Idées déco pour une grande buanderie classique en U multi-usage avec un évier de ferme, un placard à porte shaker, des portes de placard bleues, un plan de travail en quartz modifié, une crédence blanche, une crédence en céramique, un mur bleu, un sol en carrelage de porcelaine, des machines côte à côte, un sol bleu et un plan de travail blanc.
Idées déco pour une grande buanderie classique en U multi-usage avec un évier de ferme, un placard à porte shaker, des portes de placard bleues, un plan de travail en quartz modifié, une crédence blanche, une crédence en céramique, un mur bleu, un sol en carrelage de porcelaine, des machines côte à côte, un sol bleu et un plan de travail blanc.
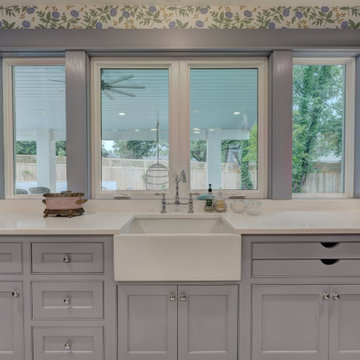
Utility/Laundry/Craft Room - patterned tile floors, Peonie Wallpaper and Periwinkle trim - Custom cabinets with dry racks, dog food storage, desk area, laundry basket storage, hanging, broom/mop closet, bulk storage, and extra fridge. Island in middle for folding and sorting.
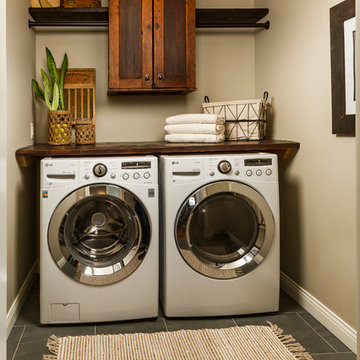
Idée de décoration pour une buanderie linéaire champêtre dédiée et de taille moyenne avec un placard à porte shaker, un mur gris, un sol en ardoise, des machines côte à côte et un sol bleu.

The classics never go out of style, as is the case with this custom new build that was interior designed from the blueprint stages with enduring longevity in mind. An eye for scale is key with these expansive spaces calling for proper proportions, intentional details, liveable luxe materials and a melding of functional design with timeless aesthetics. The result is cozy, welcoming and balanced grandeur. | Photography Joshua Caldwell

Réalisation d'une buanderie marine avec un évier utilitaire, des portes de placard oranges, un plan de travail en bois, un mur blanc, des machines superposées, un sol bleu et un plan de travail marron.

This was a fun kitchen transformation to work on and one that was mainly about new finishes and new cabinetry. We kept almost all the major appliances where they were. We added beadboard, beams and new white oak floors for character.

Countertop Wood: Reclaimed Oak
Construction Style: Flat Grain
Countertop Thickness: 1-3/4" thick
Size: 28 5/8" x 81 1/8"
Wood Countertop Finish: Durata® Waterproof Permanent Finish in Matte
Wood Stain: N/A
Notes on interior decorating with wood countertops:
This laundry room is part of the 2018 TOH Idea House in Narragansett, Rhode Island. This 2,700-square-foot Craftsman-style cottage features abundant built-ins, a guest quarters over the garage, and dreamy spaces for outdoor “staycation” living.
Photography: Nat Rea Photography
Builder: Sweenor Builders
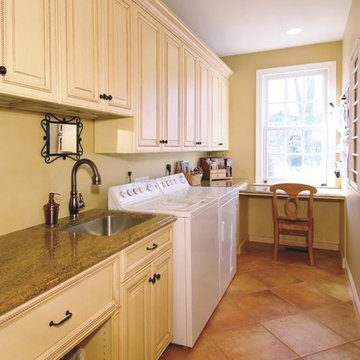
Features: Custom Conestoga La Salle Full
Overlay Door Style; Rope Moulding; Custom Wood
Hood; Enkeboll # CBL-AO0 Corbels; Custom
Turned Posts; Appliance Panels; Bar Area and
Laundry Room
Cabinets: Honey Brook Custom in Maple Wood with
Custom Painted and Glazed Finish; Custom Conestoga
La Salle Full Overlay Door Style
Countertops: Arandis Granite with Ogee Edge
Photographs by Apertures, Inc.
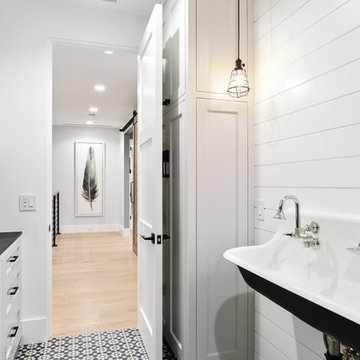
Exemple d'une petite buanderie parallèle moderne dédiée avec un évier utilitaire, un placard avec porte à panneau encastré, des portes de placard blanches, un mur blanc, sol en béton ciré, des machines côte à côte et un sol bleu.
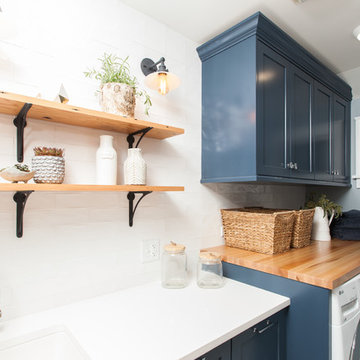
Mary Carol Fitzgerald
Cette photo montre une buanderie linéaire moderne dédiée et de taille moyenne avec un évier encastré, un placard à porte shaker, des portes de placard bleues, un plan de travail en quartz modifié, un mur bleu, sol en béton ciré, des machines côte à côte, un sol bleu et un plan de travail blanc.
Cette photo montre une buanderie linéaire moderne dédiée et de taille moyenne avec un évier encastré, un placard à porte shaker, des portes de placard bleues, un plan de travail en quartz modifié, un mur bleu, sol en béton ciré, des machines côte à côte, un sol bleu et un plan de travail blanc.

Even small spaces can have big doses of pattern and color. This laundry room is adorned with a pink and gold striped Osborne and Little wallpaper. The bright pink and white patterned flooring coordinates with the wallpaper colors without fighting the pattern. The bright white cabinets and wood countertops lets the patterns and color shine.
Photography: Vivian Johnson
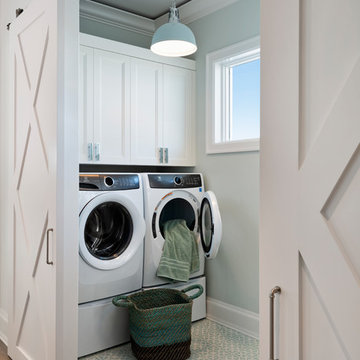
Amber Frederiksen Photography
Inspiration pour une buanderie traditionnelle dédiée et de taille moyenne avec des portes de placard blanches, un mur bleu, sol en béton ciré, des machines côte à côte et un sol bleu.
Inspiration pour une buanderie traditionnelle dédiée et de taille moyenne avec des portes de placard blanches, un mur bleu, sol en béton ciré, des machines côte à côte et un sol bleu.

Laundry
Idée de décoration pour une petite buanderie linéaire minimaliste dédiée avec un évier posé, un placard à porte plane, plan de travail carrelé, une crédence blanche, une crédence en céramique, un mur rose, sol en béton ciré, un sol rose et un plan de travail blanc.
Idée de décoration pour une petite buanderie linéaire minimaliste dédiée avec un évier posé, un placard à porte plane, plan de travail carrelé, une crédence blanche, une crédence en céramique, un mur rose, sol en béton ciré, un sol rose et un plan de travail blanc.

The blue cement tiles with the gray painted cabinets are a real statement. The white oak bench top adds a touch of warmth to the white wainscoting.
Exemple d'une buanderie linéaire nature multi-usage et de taille moyenne avec un évier encastré, un placard à porte shaker, des portes de placard grises, un plan de travail en quartz, un mur blanc, sol en béton ciré, des machines superposées, un sol bleu et un plan de travail blanc.
Exemple d'une buanderie linéaire nature multi-usage et de taille moyenne avec un évier encastré, un placard à porte shaker, des portes de placard grises, un plan de travail en quartz, un mur blanc, sol en béton ciré, des machines superposées, un sol bleu et un plan de travail blanc.
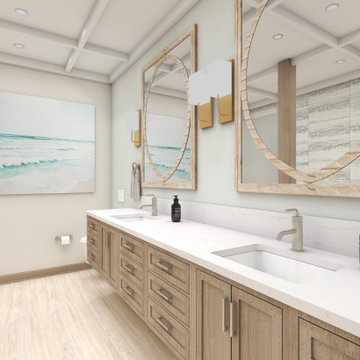
Idée de décoration pour une buanderie parallèle champêtre multi-usage et de taille moyenne avec un évier encastré, un placard à porte affleurante, des portes de placard blanches, un plan de travail en quartz modifié, un mur beige, un sol en brique, des machines côte à côte, un sol rose et un plan de travail blanc.

Remodeled by Lion Builder construction
Design By Veneer Designs
Idées déco pour une grande buanderie linéaire contemporaine en bois brun dédiée avec un évier encastré, un placard à porte plane, un plan de travail en quartz modifié, un mur bleu, des machines côte à côte, un plan de travail gris et un sol bleu.
Idées déco pour une grande buanderie linéaire contemporaine en bois brun dédiée avec un évier encastré, un placard à porte plane, un plan de travail en quartz modifié, un mur bleu, des machines côte à côte, un plan de travail gris et un sol bleu.
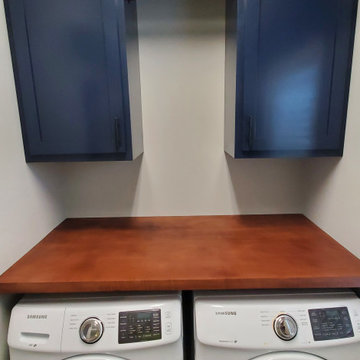
This laundry room was full of stuff with not enough storage. Wire racks were removed from above the machines and custom built cabinets were installed. These are painted Naval by Sherwin-Williams. The folding table was built and stained to the client's choice of color, Mahogany and we incorporated new open shelves in the same style that will feature their barware over the to-be-installed kegerator.
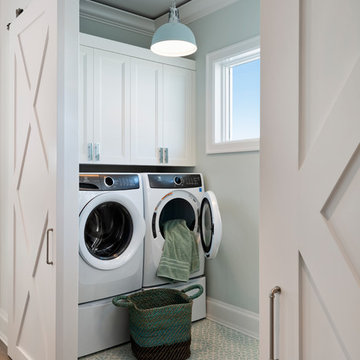
Réalisation d'une buanderie tradition dédiée avec un placard avec porte à panneau encastré, des portes de placard blanches, un mur gris, des machines côte à côte et un sol bleu.

Exemple d'une petite buanderie linéaire en bois clair dédiée avec un placard à porte plane, un plan de travail en quartz modifié, une crédence rose, une crédence en céramique, un mur jaune, un sol en vinyl, des machines côte à côte, un sol rose et un plan de travail blanc.
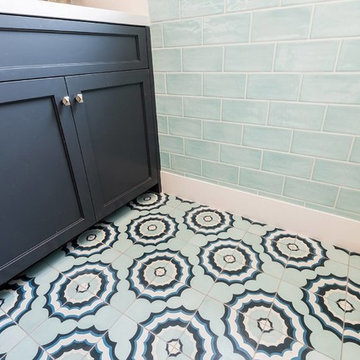
Cement tile detailing at laundry room
Cette image montre une petite buanderie marine dédiée avec un placard à porte shaker, des portes de placard bleues, un plan de travail en quartz modifié, un mur bleu, un sol en carrelage de céramique, des machines côte à côte, un sol bleu et un plan de travail blanc.
Cette image montre une petite buanderie marine dédiée avec un placard à porte shaker, des portes de placard bleues, un plan de travail en quartz modifié, un mur bleu, un sol en carrelage de céramique, des machines côte à côte, un sol bleu et un plan de travail blanc.
Idées déco de buanderies avec un sol bleu et un sol rose
4